Idées déco de salons avec tous types de manteaux de cheminée et un plafond en papier peint
Trier par :
Budget
Trier par:Populaires du jour
121 - 140 sur 361 photos
1 sur 3
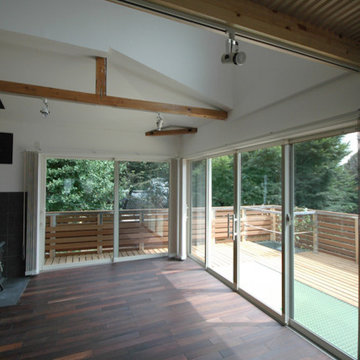
Réalisation d'un salon de taille moyenne et ouvert avec parquet foncé, un poêle à bois, un manteau de cheminée en carrelage, un sol marron, un plafond en papier peint et du papier peint.
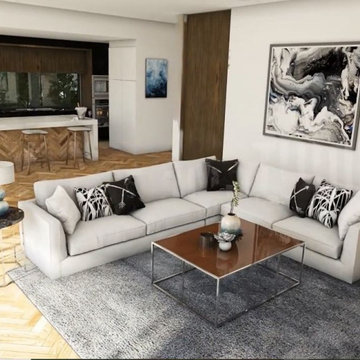
For More Visit: https://www.yantramstudio.com/3d-walkthrough-animation.html
3D Walkthrough Design Company has completed a project in the client's given timeline which describes Sea View facing apartment in New York City. The 3D Walkthrough videos are illustrations for understanding the 3D Exterior structure of the construction in a better way. Expanding the boundaries and turning visualization into reality, wonders are done in 3D Architectural World with the help of a 3D Walkthrough Designing Company. 3D Walkthrough enlightens innumerable ideas of how a building or construction is going to be, before the actual construction. Different gadgets and software make tremendous designs come to life.
3D Walkthrough of Sea View Apartment is built with high technology and the latest software. The video describes the classic 3D Interior of the inside of the apartment; a beautiful pool is shown on the top floor of the apartment, large balcony to enjoy the sea. One can have a brief view of the sea even from the living room, or any floor in the apartment. The bathroom is designed very luxuriously. All these qualities, make apartments like this popular, and potential deals can be closed easily in New York City. 3D Walkthrough Design Company creates masterpieces that help you in the journey of property investment.
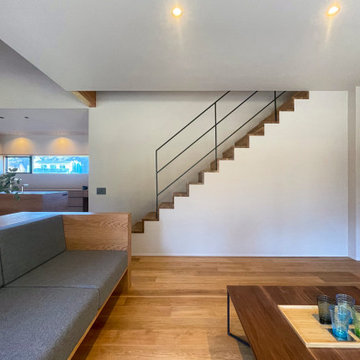
自然と共に暮らす家-薪ストーブとアウトドアリビング
木造2階建ての一戸建て・アウトドアリビング・土間リビング・薪ストーブ・吹抜のある住宅。
田園風景の中で、「建築・デザイン」×「自然・アウトドア」が融合し、「豊かな暮らし」を実現する住まいです。
Cette photo montre un salon moderne ouvert avec un mur blanc, un sol en bois brun, un poêle à bois, un manteau de cheminée en béton, un téléviseur fixé au mur, un sol marron, un plafond en papier peint et du papier peint.
Cette photo montre un salon moderne ouvert avec un mur blanc, un sol en bois brun, un poêle à bois, un manteau de cheminée en béton, un téléviseur fixé au mur, un sol marron, un plafond en papier peint et du papier peint.
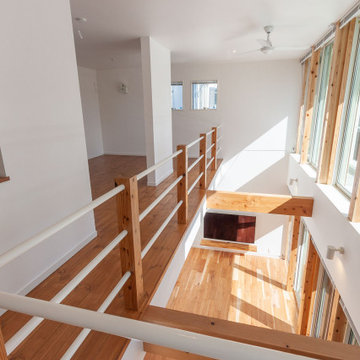
2階子供スペースと1階リビングをつなぐ吹き抜け
Réalisation d'un salon minimaliste ouvert avec un mur blanc, un sol en bois brun, un poêle à bois, un manteau de cheminée en béton, un téléviseur fixé au mur, un sol beige et un plafond en papier peint.
Réalisation d'un salon minimaliste ouvert avec un mur blanc, un sol en bois brun, un poêle à bois, un manteau de cheminée en béton, un téléviseur fixé au mur, un sol beige et un plafond en papier peint.
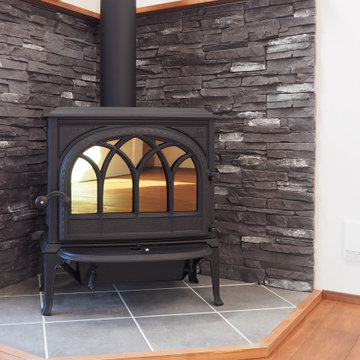
暖炉のあるリビング。
Cette photo montre un salon ouvert avec un mur blanc, parquet foncé, un poêle à bois, un manteau de cheminée en pierre, un sol marron, un plafond en papier peint et du papier peint.
Cette photo montre un salon ouvert avec un mur blanc, parquet foncé, un poêle à bois, un manteau de cheminée en pierre, un sol marron, un plafond en papier peint et du papier peint.
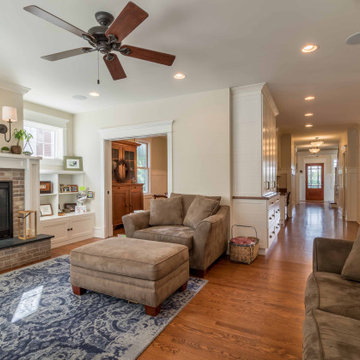
Inspiration pour un grand salon blanc et bois rustique fermé avec un mur blanc, un sol en bois brun, une cheminée standard, un manteau de cheminée en brique, un téléviseur d'angle, un sol marron, un plafond en papier peint et du papier peint.
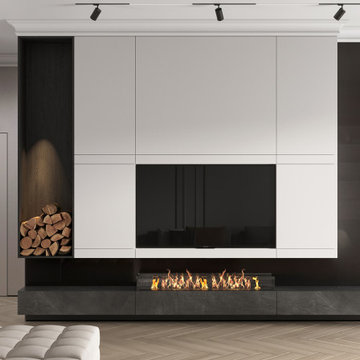
Réalisation d'un grand salon blanc et bois design ouvert avec une salle de réception, un mur beige, un sol en vinyl, une cheminée ribbon, un manteau de cheminée en carrelage, un téléviseur fixé au mur, un sol beige, un plafond en papier peint et du papier peint.
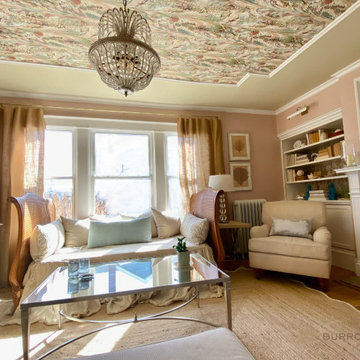
The room is designed with the palette of a Conch shell in mind. Pale pink silk-look wallpaper lines the walls, while a Florentine inspired watercolor mural adorns the ceiling and backsplash of the custom built bookcases.
A French caned daybed centers the room-- a place to relax and take an afternoon nap, while a silk velvet clad chaise is ideal for reading.
Books of natural wonders adorn the lacquered oak table in the corner. A vintage mirror coffee table reflects the light. Shagreen end tables add a bit of texture befitting the coastal atmosphere.
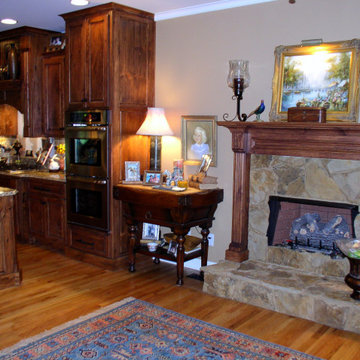
Cette photo montre un salon de taille moyenne et ouvert avec un mur beige, un sol en bois brun, une cheminée standard, un manteau de cheminée en pierre, un sol marron, un plafond en papier peint et du papier peint.
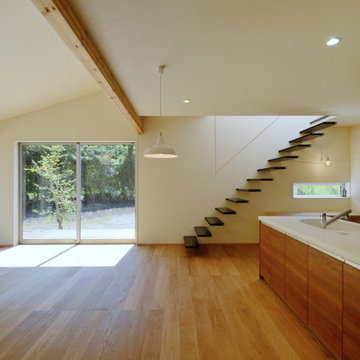
周囲を木々に囲まれた敷地の中で南側に大胆に開いたリビング空間。爽やかな光のなか、とても開放的な空間に仕上がりました。極限までシャープに仕上げた片持ち階段は、空間の中でよいアクセントとなっています。
Aménagement d'un grand salon scandinave ouvert avec un mur blanc, un sol en bois brun, un poêle à bois, un manteau de cheminée en carrelage, un téléviseur indépendant, un sol beige, un plafond en papier peint et du papier peint.
Aménagement d'un grand salon scandinave ouvert avec un mur blanc, un sol en bois brun, un poêle à bois, un manteau de cheminée en carrelage, un téléviseur indépendant, un sol beige, un plafond en papier peint et du papier peint.
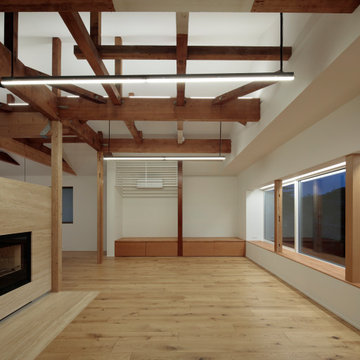
©︎鳥村鋼一
Réalisation d'un salon minimaliste ouvert avec un mur blanc, un sol en bois brun, une cheminée double-face, un manteau de cheminée en pierre, aucun téléviseur, un sol beige, un plafond en papier peint et du papier peint.
Réalisation d'un salon minimaliste ouvert avec un mur blanc, un sol en bois brun, une cheminée double-face, un manteau de cheminée en pierre, aucun téléviseur, un sol beige, un plafond en papier peint et du papier peint.
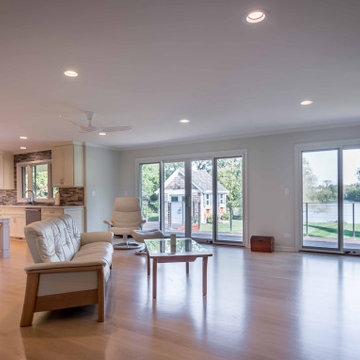
Réalisation d'un salon design de taille moyenne et fermé avec un mur blanc, parquet clair, un poêle à bois, un manteau de cheminée en béton, un téléviseur fixé au mur, un sol marron, un plafond en papier peint et du papier peint.
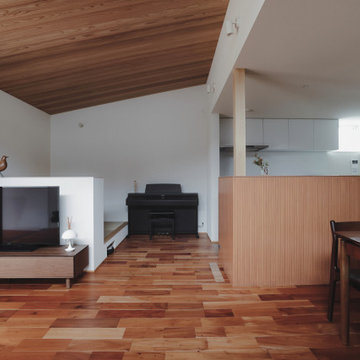
環境につながる家
本敷地は、古くからの日本家屋が立ち並ぶ、地域の一角を宅地分譲された土地です。
道路と敷地は、2.5mほどの高低差があり、程よく自然が残された敷地となっています。
道路との高低差があるため、周囲に対して圧迫感のでない建物計画をする必要がありました。そのため道路レベルにガレージを設け、建物と一体化した意匠と屋根形状にすることにより、なるべく自然とまじわるように設計しました。
ガレージからエントランスまでは、自然石を利用した階段を設け、自然と馴染むよう設計することにより、違和感なく高低差のある敷地を建物までアプローチすることがでます。
エントランスからは、裏庭へ抜ける道を設け、ガレージから裏庭までの心地よい小道が
続いています。
道路面にはあまり開口を設けず、内部に入ると共に裏庭への開いた空間へと繋がるダイニング・リビングスペースを設けています。
敷地横には、里道があり、生活道路となっているため、プライバシーも守りつつ、採光を
取り入れ、裏庭へと繋がる計画としています。
また、2階のスペースからは、山々や桜が見える空間がありこの場所をフリースペースとして家族の居場所としました。
要所要所に心地よい居場所を設け、外部環境へと繋げることにより、どこにいても
外を感じられる心地よい空間となりました。
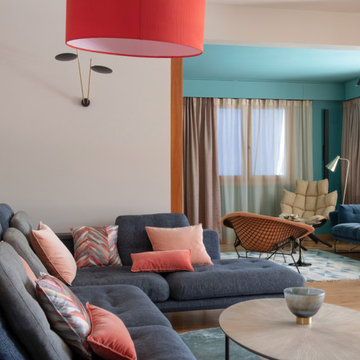
Dans le prolongement du salon cosy, salle de TV avec son canapé très confortable
Cette photo montre un grand salon tendance ouvert avec une salle de réception, un mur bleu, parquet clair, une cheminée double-face, un manteau de cheminée en pierre, un téléviseur indépendant, un sol beige, un plafond en papier peint, boiseries et éclairage.
Cette photo montre un grand salon tendance ouvert avec une salle de réception, un mur bleu, parquet clair, une cheminée double-face, un manteau de cheminée en pierre, un téléviseur indépendant, un sol beige, un plafond en papier peint, boiseries et éclairage.
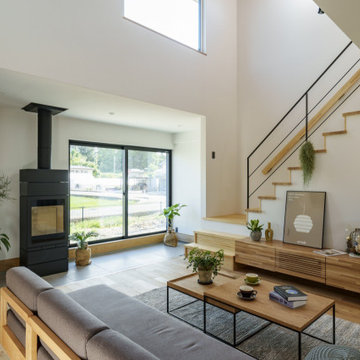
ダイニングを隠れ家っぽいヌックにしたい。
土間付きの広々大きいリビングがほしい。
テレワークもできる書斎をつくりたい。
全部暖める最高級薪ストーブ「スキャンサーム」。
無垢フローリングは節の少ないオークフロアを。
家族みんなで動線を考え、快適な間取りに。
沢山の理想を詰め込み、たったひとつ建築計画を考えました。
そして、家族の想いがまたひとつカタチになりました。
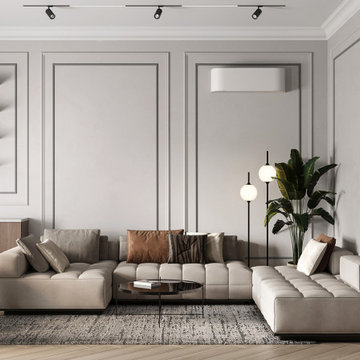
Aménagement d'un grand salon blanc et bois contemporain ouvert avec une salle de réception, un mur beige, un sol en vinyl, un téléviseur fixé au mur, une cheminée ribbon, un sol beige, un plafond en papier peint, du papier peint et un manteau de cheminée en carrelage.
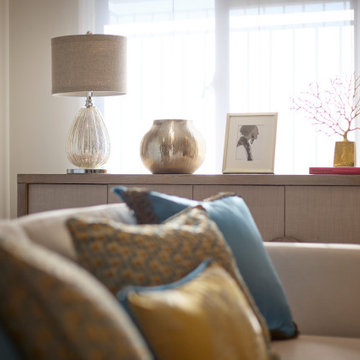
Inspiration pour un salon traditionnel de taille moyenne et ouvert avec un mur blanc, un sol en contreplaqué, une cheminée standard, un manteau de cheminée en brique, aucun téléviseur, un sol blanc, un plafond en papier peint et du papier peint.
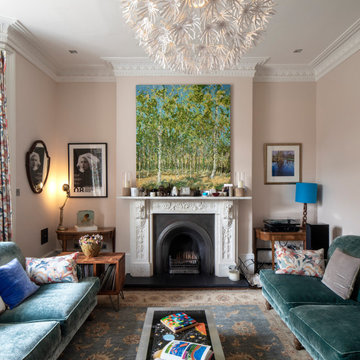
Aménagement d'un salon éclectique fermé et de taille moyenne avec une salle de réception, parquet foncé, une cheminée standard, aucun téléviseur, un manteau de cheminée en pierre, un sol beige, un plafond en papier peint, éclairage et un mur rose.
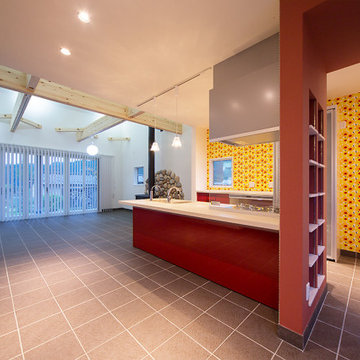
Idée de décoration pour un grand salon ouvert avec un mur blanc, un sol en carrelage de céramique, un poêle à bois, un manteau de cheminée en pierre, un sol gris, un plafond en papier peint et du papier peint.
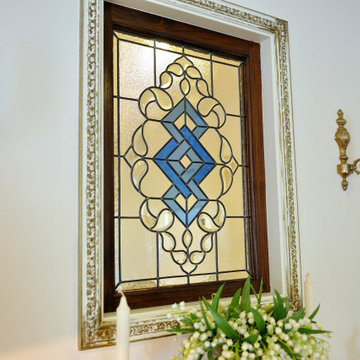
以前からお使いだったステンドグラスをリメイク
Aménagement d'un salon campagne fermé avec un mur blanc, un sol en contreplaqué, une cheminée standard, un manteau de cheminée en brique, un sol beige et un plafond en papier peint.
Aménagement d'un salon campagne fermé avec un mur blanc, un sol en contreplaqué, une cheminée standard, un manteau de cheminée en brique, un sol beige et un plafond en papier peint.
Idées déco de salons avec tous types de manteaux de cheminée et un plafond en papier peint
7