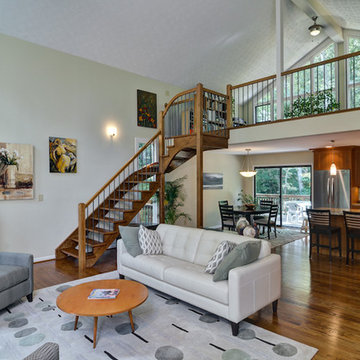Idées déco de salons avec parquet foncé et un escalier
Trier par :
Budget
Trier par:Populaires du jour
1 - 20 sur 59 photos
1 sur 3
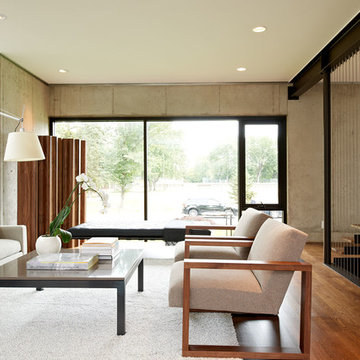
Living room.
Photo:Chad Holder
Cette photo montre un salon moderne de taille moyenne et fermé avec parquet foncé, une salle de réception, un mur blanc, aucune cheminée, aucun téléviseur et un escalier.
Cette photo montre un salon moderne de taille moyenne et fermé avec parquet foncé, une salle de réception, un mur blanc, aucune cheminée, aucun téléviseur et un escalier.

The library is a room within a room -- an effect that is enhanced by a material inversion; the living room has ebony, fired oak floors and a white ceiling, while the stepped up library has a white epoxy resin floor with an ebony oak ceiling.
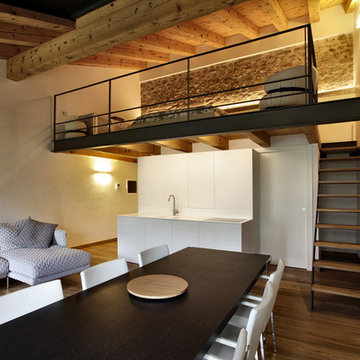
ELIA FALASCHI © 2013/2014
Idées déco pour un salon moderne avec un mur blanc, parquet foncé et un escalier.
Idées déco pour un salon moderne avec un mur blanc, parquet foncé et un escalier.
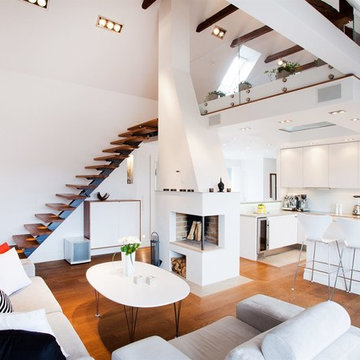
Inspiration pour un salon nordique ouvert et de taille moyenne avec un mur blanc, parquet foncé, aucune cheminée et un escalier.
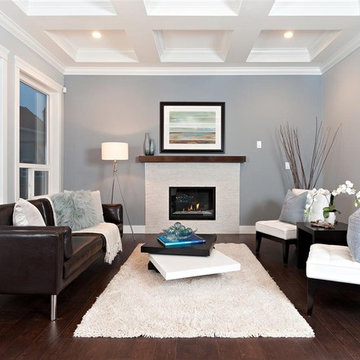
Photography - Rod Datoc, Datoc Design
Exemple d'un salon tendance avec un mur gris, parquet foncé, une cheminée standard et un escalier.
Exemple d'un salon tendance avec un mur gris, parquet foncé, une cheminée standard et un escalier.
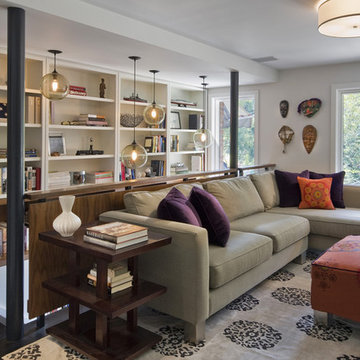
Inspiration pour un salon design de taille moyenne avec une bibliothèque ou un coin lecture, un sol marron, parquet foncé et un escalier.
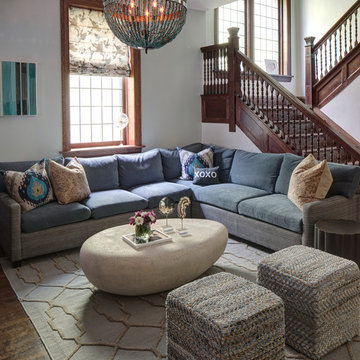
Eric Hausman
Inspiration pour un salon traditionnel ouvert avec une salle de réception, un mur blanc, parquet foncé et un escalier.
Inspiration pour un salon traditionnel ouvert avec une salle de réception, un mur blanc, parquet foncé et un escalier.
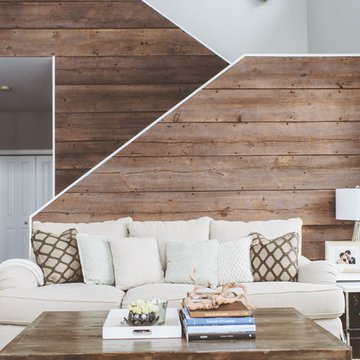
Idée de décoration pour un grand salon nordique ouvert avec une salle de réception, un mur gris, parquet foncé, une cheminée standard, un manteau de cheminée en pierre, aucun téléviseur, un sol marron et un escalier.

A stunning farmhouse styled home is given a light and airy contemporary design! Warm neutrals, clean lines, and organic materials adorn every room, creating a bright and inviting space to live.
The rectangular swimming pool, library, dark hardwood floors, artwork, and ornaments all entwine beautifully in this elegant home.
Project Location: The Hamptons. Project designed by interior design firm, Betty Wasserman Art & Interiors. From their Chelsea base, they serve clients in Manhattan and throughout New York City, as well as across the tri-state area and in The Hamptons.
For more about Betty Wasserman, click here: https://www.bettywasserman.com/
To learn more about this project, click here: https://www.bettywasserman.com/spaces/modern-farmhouse/
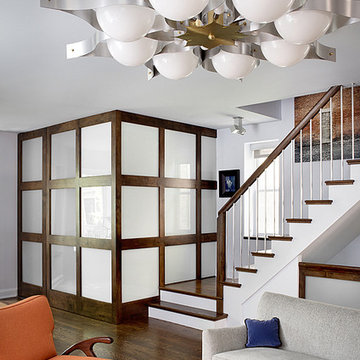
Designer: Ruthie Alan
Idée de décoration pour un salon vintage avec un mur gris, parquet foncé et un escalier.
Idée de décoration pour un salon vintage avec un mur gris, parquet foncé et un escalier.
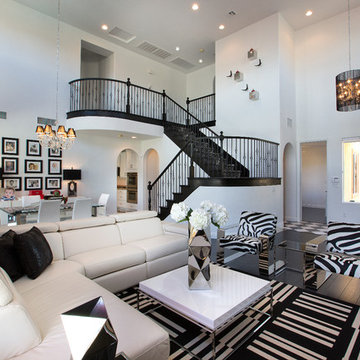
This black & white home is a dream. This living and dining space features custom drapery, a wall-mounted TV, and views to the backyard.
Cette photo montre un salon chic ouvert avec un mur blanc, un escalier, parquet foncé, une cheminée standard, un téléviseur fixé au mur et un sol noir.
Cette photo montre un salon chic ouvert avec un mur blanc, un escalier, parquet foncé, une cheminée standard, un téléviseur fixé au mur et un sol noir.
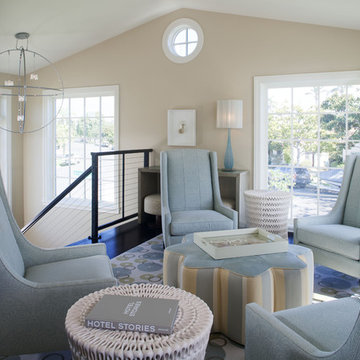
Second home in Coronado, Interior Design LMK Interiors, Beachy tones, whimsy, fresh
Inspiration pour un petit salon design ouvert avec parquet foncé, aucune cheminée, aucun téléviseur, un mur beige, un sol noir et un escalier.
Inspiration pour un petit salon design ouvert avec parquet foncé, aucune cheminée, aucun téléviseur, un mur beige, un sol noir et un escalier.
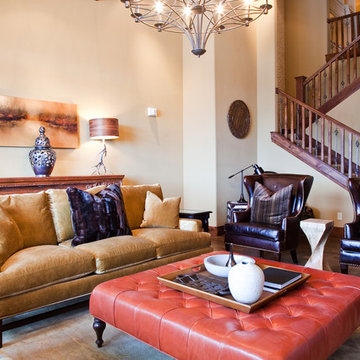
Exemple d'un salon moderne avec un mur beige, parquet foncé et un escalier.

This remodel of a mid century gem is located in the town of Lincoln, MA a hot bed of modernist homes inspired by Gropius’ own house built nearby in the 1940’s. By the time the house was built, modernism had evolved from the Gropius era, to incorporate the rural vibe of Lincoln with spectacular exposed wooden beams and deep overhangs.
The design rejects the traditional New England house with its enclosing wall and inward posture. The low pitched roofs, open floor plan, and large windows openings connect the house to nature to make the most of its rural setting.
Photo by: Nat Rea Photography
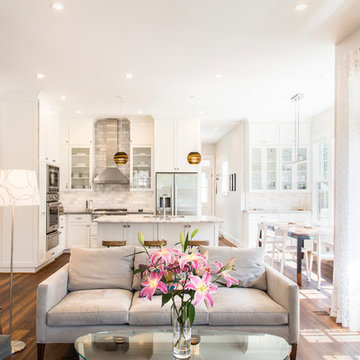
Idée de décoration pour un salon tradition ouvert avec une salle de réception, un mur blanc, parquet foncé et un escalier.
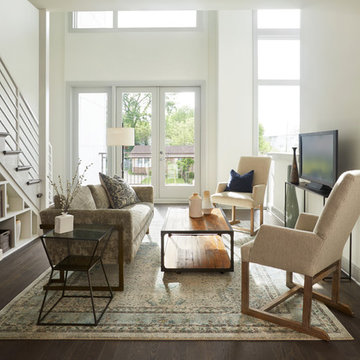
Rug by Surya
Chairs and Sofa by Lee Company
Custom Designed Built-In below Stairs
Gieves Anderson
Aménagement d'un salon mansardé ou avec mezzanine classique de taille moyenne avec un mur blanc, parquet foncé, un sol marron, un téléviseur indépendant et un escalier.
Aménagement d'un salon mansardé ou avec mezzanine classique de taille moyenne avec un mur blanc, parquet foncé, un sol marron, un téléviseur indépendant et un escalier.
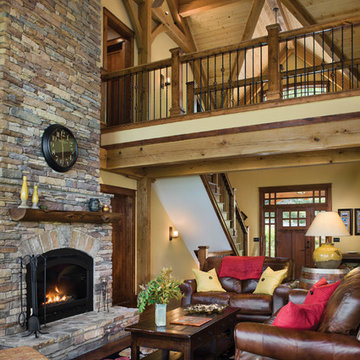
The warmth of the timber framing, stone and cream wall color add warmth to the open great room.
Photo Credit: Roger Wade Studios
Inspiration pour un salon chalet de taille moyenne et ouvert avec une cheminée standard, un manteau de cheminée en pierre, un mur beige, parquet foncé, aucun téléviseur et un escalier.
Inspiration pour un salon chalet de taille moyenne et ouvert avec une cheminée standard, un manteau de cheminée en pierre, un mur beige, parquet foncé, aucun téléviseur et un escalier.
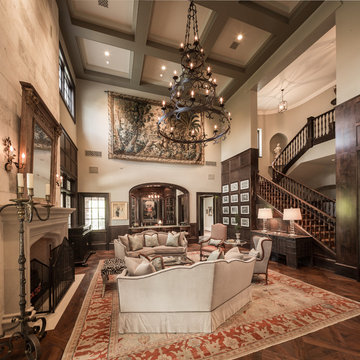
Aménagement d'un très grand salon classique ouvert avec une salle de réception, un mur beige, parquet foncé, une cheminée standard, aucun téléviseur et un escalier.
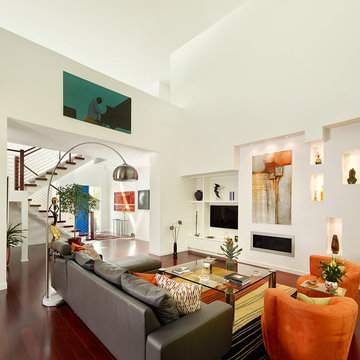
Exemple d'un grand salon tendance ouvert avec un mur blanc, parquet foncé, une cheminée ribbon, un manteau de cheminée en métal, une salle de réception, un téléviseur fixé au mur et un escalier.
Idées déco de salons avec parquet foncé et un escalier
1
