Idées déco de salons avec tous types de manteaux de cheminée et un escalier
Trier par :
Budget
Trier par:Populaires du jour
1 - 20 sur 155 photos
1 sur 3

Using the same wood that we used on the kitchen island, we created a simple and modern entertainment area to bring the style of the kitchen into the new living space.

Exemple d'un grand salon beige et blanc tendance ouvert avec un mur vert, parquet clair, une cheminée standard, un manteau de cheminée en pierre, un téléviseur fixé au mur, un sol marron, boiseries et un escalier.
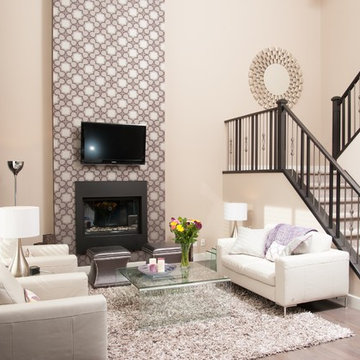
Designed by Katie O'Dwyer, Decorating Den Interiors in Calgary, AB Canada
Idées déco pour un salon contemporain ouvert avec une salle de réception, un mur beige, parquet clair, une cheminée standard, un manteau de cheminée en métal, un téléviseur fixé au mur et un escalier.
Idées déco pour un salon contemporain ouvert avec une salle de réception, un mur beige, parquet clair, une cheminée standard, un manteau de cheminée en métal, un téléviseur fixé au mur et un escalier.
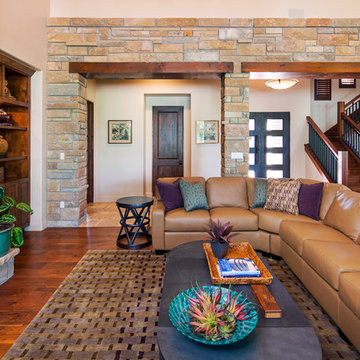
A large leather sofa allows for generous seating in the living room. The TV is mounted over the mantel. Rock walls add texture and interest to this two-story Great Room.
Fine Focus Photography

Exemple d'un grand salon blanc et bois tendance ouvert avec un mur blanc, parquet clair, une cheminée standard, un manteau de cheminée en béton, poutres apparentes et un escalier.

Freesia is a courtyard style residence with both indoor and outdoor spaces that create a feeling of intimacy and serenity. The centrally installed swimming pool becomes a visual feature of the home and is the centerpiece for all entertaining. The kitchen, great room, and master bedroom all open onto the swimming pool and the expansive lanai spaces that flank the pool. Four bedrooms, four bathrooms, a summer kitchen, fireplace, and 2.5 car garage complete the home. 3,261 square feet of air conditioned space is wrapped in 3,907 square feet of under roof living.
Awards:
Parade of Homes – First Place Custom Home, Greater Orlando Builders Association
Grand Aurora Award – Detached Single Family Home $1,000,000-$1,500,000
– Aurora Award – Detached Single Family Home $1,000,000-$1,500,000
– Aurora Award – Kitchen $1,000,001-$2,000,000
– Aurora Award – Bath $1,000,001-$2,000,000
– Aurora Award – Green New Construction $1,000,000 – $2,000,000
– Aurora Award – Energy Efficient Home
– Aurora Award – Landscape Design/Pool Design
Best in American Living Awards, NAHB
– Silver Award, One-of-a-Kind Custom Home up to 4,000 sq. ft.
– Silver Award, Green-Built Home
American Residential Design Awards, First Place – Green Design, AIBD
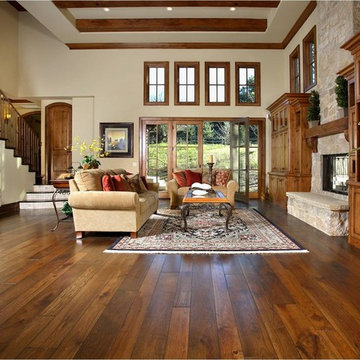
Inspiration pour un salon traditionnel avec un manteau de cheminée en pierre, un sol marron et un escalier.
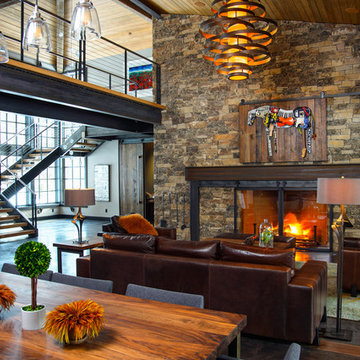
Steve Tague Photography
Idée de décoration pour un salon design ouvert avec une salle de réception, un mur gris, sol en béton ciré, une cheminée standard, un manteau de cheminée en pierre, aucun téléviseur et un escalier.
Idée de décoration pour un salon design ouvert avec une salle de réception, un mur gris, sol en béton ciré, une cheminée standard, un manteau de cheminée en pierre, aucun téléviseur et un escalier.
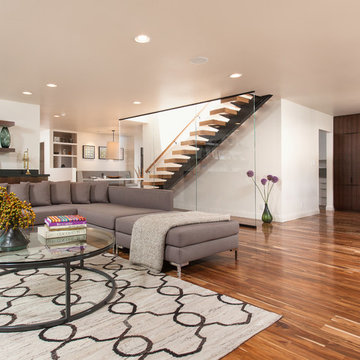
Living Room and Dining Room with feature stair beyond including Starphire ultra clear low iron glass divider wall. Photo by Clark Dugger
Réalisation d'un grand salon design ouvert avec un mur blanc, un sol en bois brun, une cheminée d'angle, un manteau de cheminée en pierre, un sol marron et un escalier.
Réalisation d'un grand salon design ouvert avec un mur blanc, un sol en bois brun, une cheminée d'angle, un manteau de cheminée en pierre, un sol marron et un escalier.
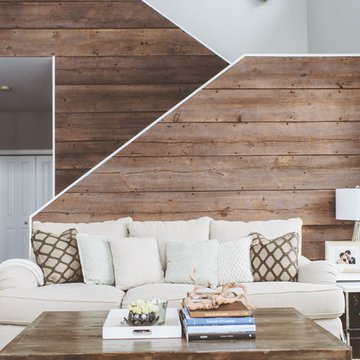
Idée de décoration pour un grand salon nordique ouvert avec une salle de réception, un mur gris, parquet foncé, une cheminée standard, un manteau de cheminée en pierre, aucun téléviseur, un sol marron et un escalier.
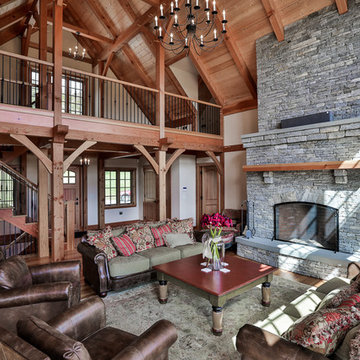
Tony Ciufo Builders, Photos by Nashua Video Tours/Fred Light. Virtual tour of this home available on YouTube and website link http://timberpeg.com/content/timber-frame-virtual-tours#mountholly.
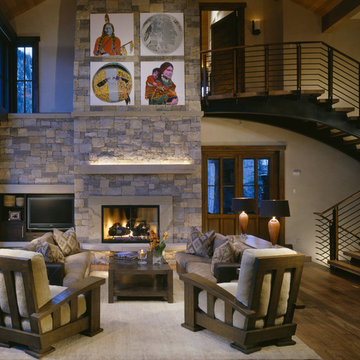
Residence at Crystal Lake Great Room with Stone Fireplace by Charles Cunniffe Architects http://cunniffe.com/projects/residence-at-crystal-lake/ Photo by David O, Marlow

Guest cottage great room.
Photography by Lucas Henning.
Idée de décoration pour un petit salon champêtre ouvert avec un mur beige, un sol en bois brun, un poêle à bois, un manteau de cheminée en carrelage, un téléviseur encastré, un sol marron et un escalier.
Idée de décoration pour un petit salon champêtre ouvert avec un mur beige, un sol en bois brun, un poêle à bois, un manteau de cheminée en carrelage, un téléviseur encastré, un sol marron et un escalier.
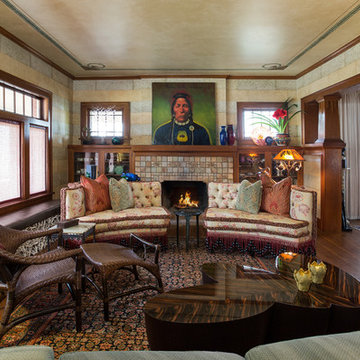
With a wry smile and a penchant for artisanal quality, she asked, "Can you mix Egyptian Art Deco, Funky Modern, and Western Lodge styles in my historic 1910 Prairie Style home?"
Yes, ma'am. Yes I can.
...I'll freely admit, and so will Nancy, the pair of vintage couches we redressed flanking the fireplace are simply hilarious. I call them "Mae West Had A Twin Sister". ;P
photography by Steve Voelker
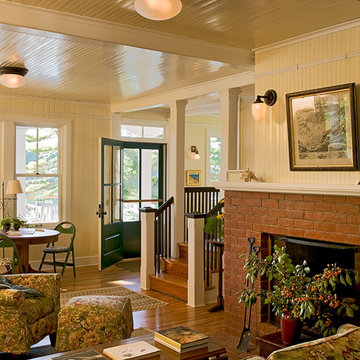
photography by Rob Karosis
Aménagement d'un salon classique avec un mur jaune, une cheminée standard, un manteau de cheminée en brique et un escalier.
Aménagement d'un salon classique avec un mur jaune, une cheminée standard, un manteau de cheminée en brique et un escalier.
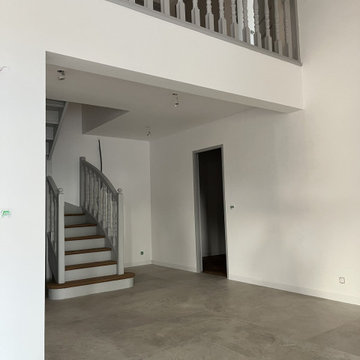
Rénovation d'une villa complète à Cassis. Nous avons réalisé des travaux de placo, peinture, carrelage/parquet, électricité et plomberie. Vous pouvez constater les travaux Avant et Après.
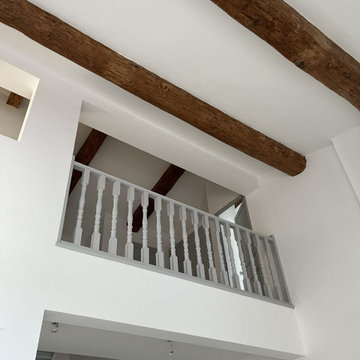
Rénovation d'une villa complète à Cassis. Nous avons réalisé des travaux de placo, peinture, carrelage/parquet, électricité et plomberie. Vous pouvez constater les travaux Avant et Après.
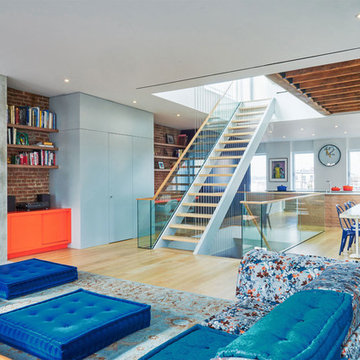
Aménagement d'un salon contemporain ouvert avec un mur blanc, un manteau de cheminée en béton, parquet clair, une cheminée standard et un escalier.
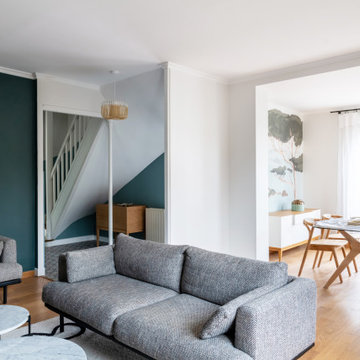
Cette photo montre un grand salon beige et blanc tendance ouvert avec un mur vert, parquet clair, une cheminée standard, un manteau de cheminée en pierre, un téléviseur fixé au mur, un sol marron, boiseries et un escalier.
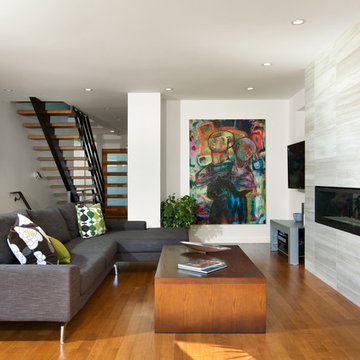
Openness between kitchen, living room and backyard promotes family togetherness and fluid movement
Ovation Award Finalist: Best Renovated Room & Best Renovation: 250K - 499K
Photos by Ema Peter
Idées déco de salons avec tous types de manteaux de cheminée et un escalier
1