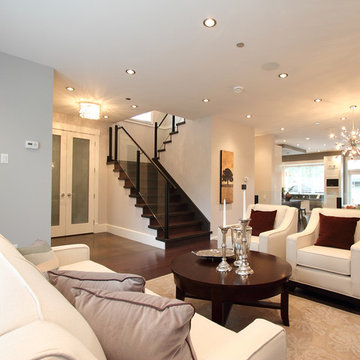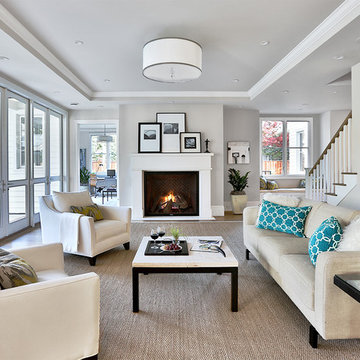Idées déco de salons avec un mur gris et un escalier
Trier par :
Budget
Trier par:Populaires du jour
1 - 20 sur 55 photos
1 sur 3

Using the same wood that we used on the kitchen island, we created a simple and modern entertainment area to bring the style of the kitchen into the new living space.
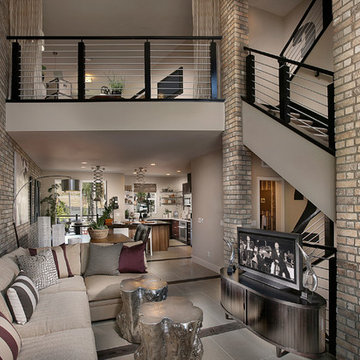
This exquisite home is accented with Coronado Stone Products – Special Used Thin Brick veneer profile. The thin brick veneer creates a dramatic visual backdrop that draws the whole room together. See more Thin Brick Veneer
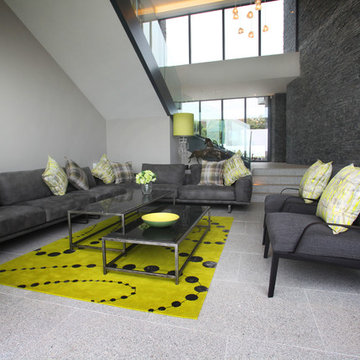
Working with the clients from the early stages, we were able to create the exact contemporary seaside home that they dreamt up after a recent stay in a luxurious escape in New Zealand. Slate cladding and granite floor tiles are used both externally and internally to create continuous flow to the garden and upper terraces. A minimal but comfortable feel was achieved using a palette of cool greys with accents of lime green and dusky orange echoeing the colours within the planting and evening skies.
Photo: Joe McCarthy

Cette photo montre un salon gris et noir tendance de taille moyenne et ouvert avec une salle de réception, un mur gris, un sol en bois brun, aucune cheminée, un téléviseur fixé au mur, un sol marron, un plafond en papier peint, du papier peint et un escalier.
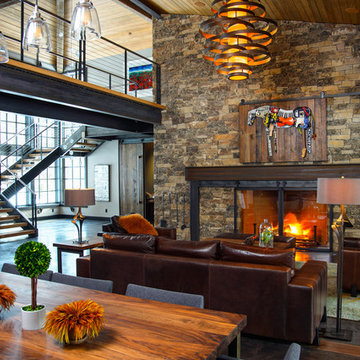
Steve Tague Photography
Idée de décoration pour un salon design ouvert avec une salle de réception, un mur gris, sol en béton ciré, une cheminée standard, un manteau de cheminée en pierre, aucun téléviseur et un escalier.
Idée de décoration pour un salon design ouvert avec une salle de réception, un mur gris, sol en béton ciré, une cheminée standard, un manteau de cheminée en pierre, aucun téléviseur et un escalier.
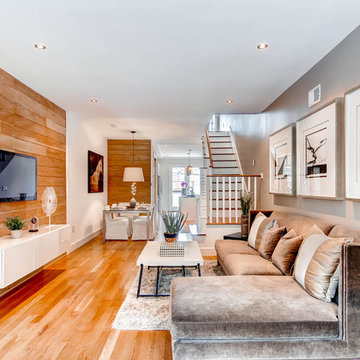
Aménagement d'un salon classique ouvert avec une salle de réception, un mur gris, un sol en bois brun, un téléviseur fixé au mur et un escalier.
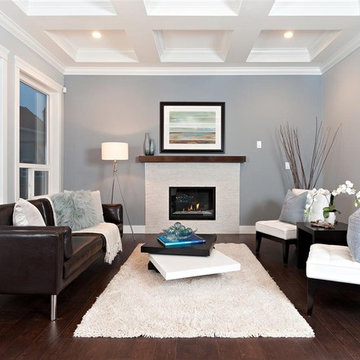
Photography - Rod Datoc, Datoc Design
Exemple d'un salon tendance avec un mur gris, parquet foncé, une cheminée standard et un escalier.
Exemple d'un salon tendance avec un mur gris, parquet foncé, une cheminée standard et un escalier.
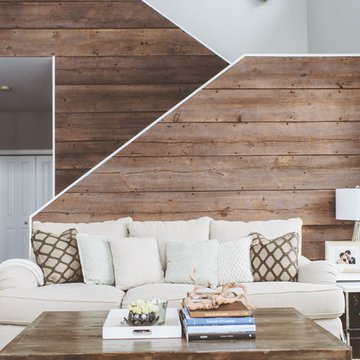
Idée de décoration pour un grand salon nordique ouvert avec une salle de réception, un mur gris, parquet foncé, une cheminée standard, un manteau de cheminée en pierre, aucun téléviseur, un sol marron et un escalier.

Open living room with exposed structure that also creates space.
Photo by: Ben Benschneider
Aménagement d'un grand salon moderne fermé avec sol en béton ciré, une salle de réception, un mur gris, aucune cheminée, un téléviseur fixé au mur, un sol gris et un escalier.
Aménagement d'un grand salon moderne fermé avec sol en béton ciré, une salle de réception, un mur gris, aucune cheminée, un téléviseur fixé au mur, un sol gris et un escalier.

A stunning farmhouse styled home is given a light and airy contemporary design! Warm neutrals, clean lines, and organic materials adorn every room, creating a bright and inviting space to live.
The rectangular swimming pool, library, dark hardwood floors, artwork, and ornaments all entwine beautifully in this elegant home.
Project Location: The Hamptons. Project designed by interior design firm, Betty Wasserman Art & Interiors. From their Chelsea base, they serve clients in Manhattan and throughout New York City, as well as across the tri-state area and in The Hamptons.
For more about Betty Wasserman, click here: https://www.bettywasserman.com/
To learn more about this project, click here: https://www.bettywasserman.com/spaces/modern-farmhouse/
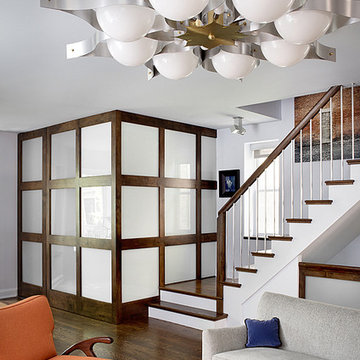
Designer: Ruthie Alan
Idée de décoration pour un salon vintage avec un mur gris, parquet foncé et un escalier.
Idée de décoration pour un salon vintage avec un mur gris, parquet foncé et un escalier.
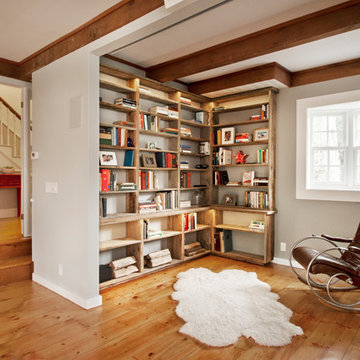
photos by Deborah DeGraffenreid
Inspiration pour un salon rustique avec un sol en bois brun, une bibliothèque ou un coin lecture, un mur gris et un escalier.
Inspiration pour un salon rustique avec un sol en bois brun, une bibliothèque ou un coin lecture, un mur gris et un escalier.
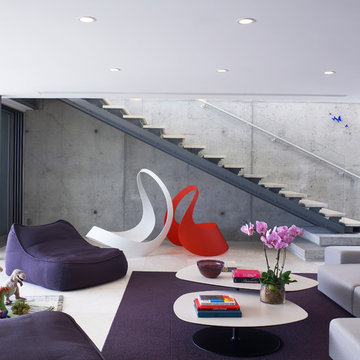
Eric Laignel
Réalisation d'un salon design ouvert avec un mur gris et un escalier.
Réalisation d'un salon design ouvert avec un mur gris et un escalier.
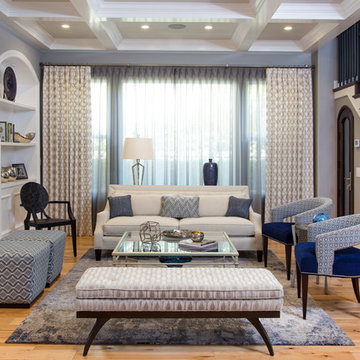
Réalisation d'un salon tradition de taille moyenne avec une salle de réception, un mur gris, parquet clair, aucun téléviseur, un manteau de cheminée en pierre, une cheminée ribbon et un escalier.

This space combines the elements of wood and sleek lines to give this mountain home modern look. The dark leather cushion seats stand out from the wood slat divider behind them. A long table sits in front of a beautiful fireplace with a dark hardwood accent wall. The stairway acts as an additional divider that breaks one space from the other seamlessly.
Built by ULFBUILT. Contact us today to learn more.
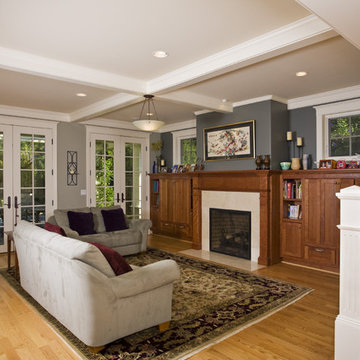
photography by Frank Paul Perez - Red Lily Studios
Réalisation d'un salon craftsman avec un mur gris, une cheminée standard, aucun téléviseur et un escalier.
Réalisation d'un salon craftsman avec un mur gris, une cheminée standard, aucun téléviseur et un escalier.
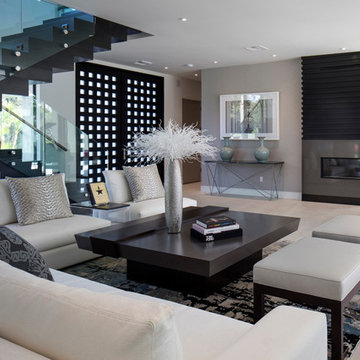
This custom home is derived from Chinese symbolism. The color red symbolizes luck, happiness and joy in the Chinese culture. The number 8 is the most prosperous number in Chinese culture. A custom 8 branch tree is showcased on an island in the pool and a red wall serves as the background for this piece of art. The home was designed in a L-shape to take advantage of the lake view from all areas of the home. The open floor plan features indoor/outdoor living with a generous lanai, three balconies and sliding glass walls that transform the home into a single indoor/outdoor space.
An ARDA for Custom Home Design goes to
Phil Kean Design Group
Designer: Phil Kean Design Group
From: Winter Park, Florida
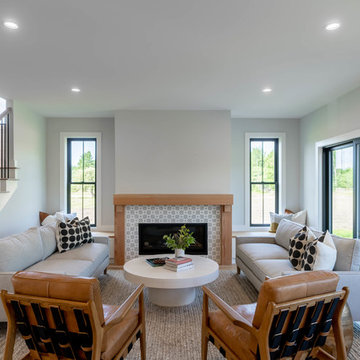
Réalisation d'un salon champêtre ouvert avec une salle de réception, un mur gris, parquet clair, une cheminée ribbon, un manteau de cheminée en carrelage, aucun téléviseur et un escalier.
Idées déco de salons avec un mur gris et un escalier
1
