Idées déco de salons avec un téléviseur fixé au mur et un escalier
Trier par :
Budget
Trier par:Populaires du jour
1 - 20 sur 110 photos
1 sur 3
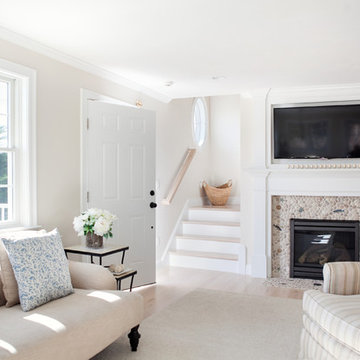
Amber Jane Barricman
Réalisation d'un salon marin ouvert avec un mur beige, une cheminée standard, un manteau de cheminée en carrelage, un téléviseur fixé au mur, parquet clair et un escalier.
Réalisation d'un salon marin ouvert avec un mur beige, une cheminée standard, un manteau de cheminée en carrelage, un téléviseur fixé au mur, parquet clair et un escalier.
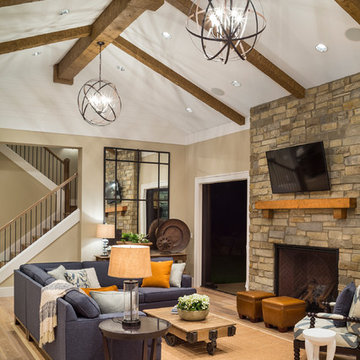
View the house plans at:
http://houseplans.co/house-plans/2472
Photos by Bob Greenspan
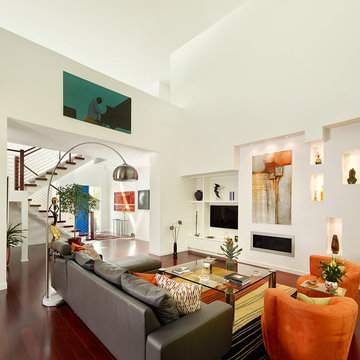
Exemple d'un grand salon tendance ouvert avec un mur blanc, parquet foncé, une cheminée ribbon, un manteau de cheminée en métal, une salle de réception, un téléviseur fixé au mur et un escalier.

Open living room with exposed structure that also creates space.
Photo by: Ben Benschneider
Aménagement d'un grand salon moderne fermé avec sol en béton ciré, une salle de réception, un mur gris, aucune cheminée, un téléviseur fixé au mur, un sol gris et un escalier.
Aménagement d'un grand salon moderne fermé avec sol en béton ciré, une salle de réception, un mur gris, aucune cheminée, un téléviseur fixé au mur, un sol gris et un escalier.
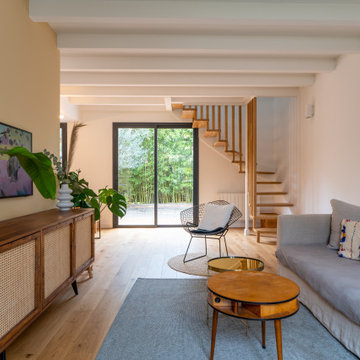
Dans la pièce de vie, notre menuisier a réalisé un sublime meuble sur mesure intégrant un bureau rabattable, idéal pour télétravailler. On craque totalement pour sa couleur orangée et ses jolies façades en cannage. Nous avons également réalisé une trémie pour y faire déboucher un sublime escalier en bois qui permet l'accès à l’étage.
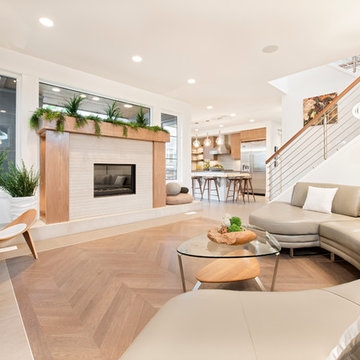
Aménagement d'un salon contemporain ouvert avec un mur blanc, parquet clair, une cheminée standard, un téléviseur fixé au mur et un escalier.
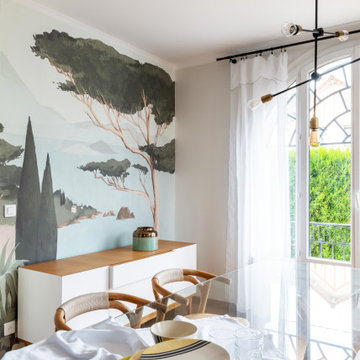
Réalisation d'un grand salon beige et blanc design ouvert avec un mur vert, parquet clair, une cheminée standard, un manteau de cheminée en pierre, un téléviseur fixé au mur, un sol marron, boiseries et un escalier.
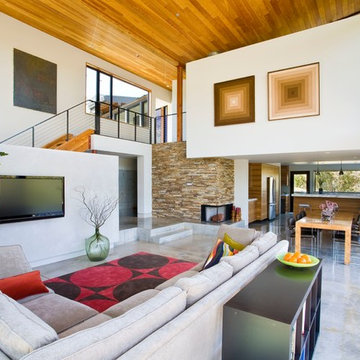
Falcon House is located on Falcon Ridge Road, which winds along a steeply inclined ridge in a stretch of foothills within Carmel Valley in Monterey County. An old lichen covered barn and split rail, cedar fences characterize this area known as Markham Ranch, and contrast sharply with the preponderance of sprawling, large estate-style homes, many more at-home in the Italian countryside than any landscape of California.
Designed for a young family, Falcon House responds to the family’s desire to live a more modest lifestyle, eschewing overt displays of extravagance for an intimate and deferential relation to nature.
The 3,200-square-foot residence occupies a difficult portion of the northern slope of a hillside, overlooking a verdant valley and oriented toward Castle Rock in the distance. The steep terrain necessitated a compartmentalized plan capable of negotiating the gentle hillock at the center of the site. A corridor bridge spans two pieces of the house, uniting living and sleeping spaces and allowing an existing watercourse to flow essentially through the house unobstructed.
Large panels of glass open the living spaces to the landscape, beneath the deep overhang of a butterfly roof. Operable clerestories placed high on the window-wall allow prevailing breezes to cool the interior spaces. The bedroom wing of the house hugs the hillside as it turns to the west, ensuring privacy from the main living spaces. The sense of seclusion and protection of this wing is reinforced by its lower roofline and its embedment into the hill.
Initial resistance by neighboring homeowners has given way to appreciation, having seen the results of careful siting and a material and color palate sympathetic to the surrounding hillsides. The dwelling embodies an attitude of respect for the landscape, and through that perspective Falcon House has become as natural a part of its environment as the hawks flying overhead.
2008 AIA Orange County Chapter Merit Award
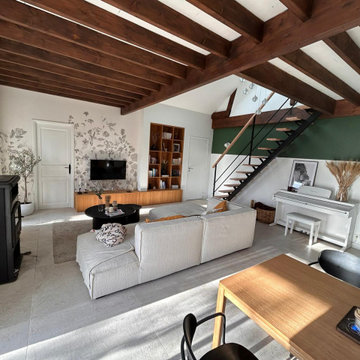
photo réalisation salon
Cette photo montre un salon blanc et bois ouvert avec un poêle à bois, un téléviseur fixé au mur et un escalier.
Cette photo montre un salon blanc et bois ouvert avec un poêle à bois, un téléviseur fixé au mur et un escalier.
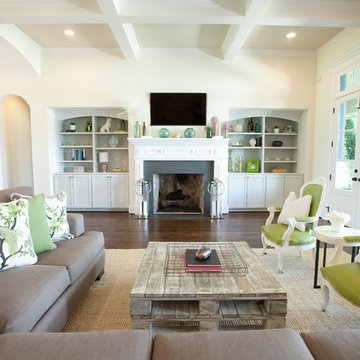
Family Room; photo courtesy of Vera Matson
Exemple d'un salon chic fermé avec une salle de réception, un mur beige, parquet foncé, une cheminée standard, un téléviseur fixé au mur et un escalier.
Exemple d'un salon chic fermé avec une salle de réception, un mur beige, parquet foncé, une cheminée standard, un téléviseur fixé au mur et un escalier.
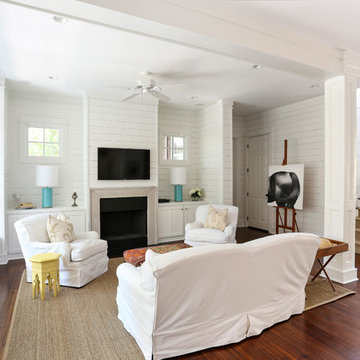
Matthew Bolt Graphic Design
Exemple d'un salon bord de mer de taille moyenne avec un mur blanc, un sol en bois brun, un téléviseur fixé au mur et un escalier.
Exemple d'un salon bord de mer de taille moyenne avec un mur blanc, un sol en bois brun, un téléviseur fixé au mur et un escalier.
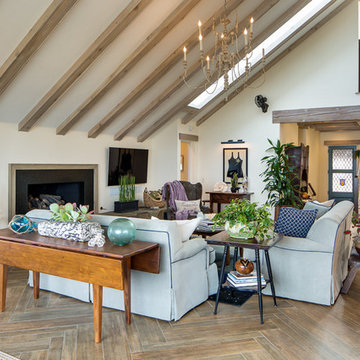
Milan Kovacevic
Réalisation d'un grand salon marin ouvert avec un sol en bois brun, une cheminée ribbon, un téléviseur fixé au mur, une salle de réception, un mur beige et un escalier.
Réalisation d'un grand salon marin ouvert avec un sol en bois brun, une cheminée ribbon, un téléviseur fixé au mur, une salle de réception, un mur beige et un escalier.

Using the same wood that we used on the kitchen island, we created a simple and modern entertainment area to bring the style of the kitchen into the new living space.
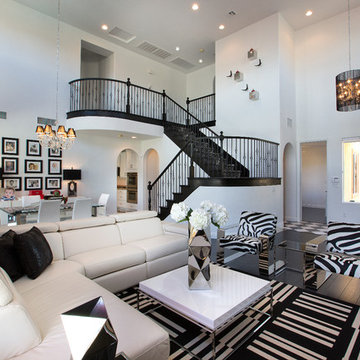
This black & white home is a dream. This living and dining space features custom drapery, a wall-mounted TV, and views to the backyard.
Cette photo montre un salon chic ouvert avec un mur blanc, un escalier, parquet foncé, une cheminée standard, un téléviseur fixé au mur et un sol noir.
Cette photo montre un salon chic ouvert avec un mur blanc, un escalier, parquet foncé, une cheminée standard, un téléviseur fixé au mur et un sol noir.
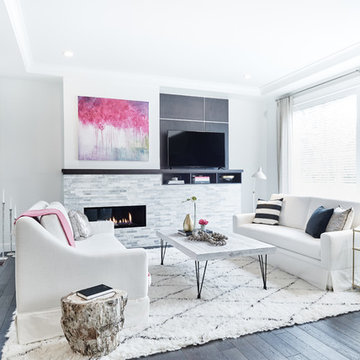
Adam Blasberg
Idée de décoration pour un salon design ouvert avec une salle de réception, un mur blanc, parquet foncé, une cheminée ribbon, un manteau de cheminée en carrelage, un téléviseur fixé au mur et un escalier.
Idée de décoration pour un salon design ouvert avec une salle de réception, un mur blanc, parquet foncé, une cheminée ribbon, un manteau de cheminée en carrelage, un téléviseur fixé au mur et un escalier.
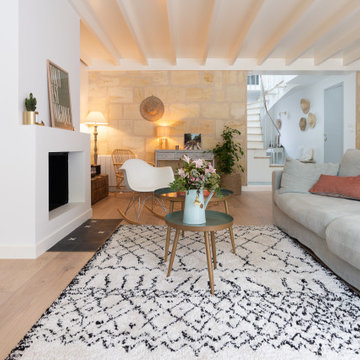
Dans le salon, nous avons dessiné la cheminée avec des traits plus modernes, plus épurés. Nous avons mis un parquet massif clair pour remplacer du travertin et la pierre bordelaise a été conservée.
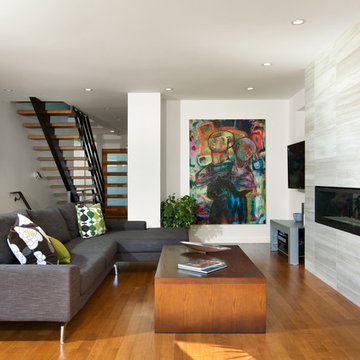
Openness between kitchen, living room and backyard promotes family togetherness and fluid movement
Ovation Award Finalist: Best Renovated Room & Best Renovation: 250K - 499K
Photos by Ema Peter
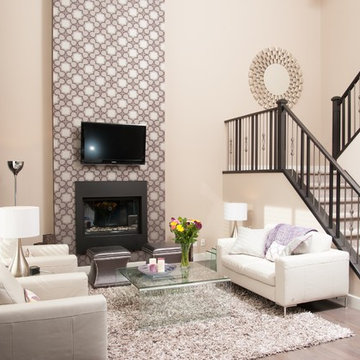
Designed by Katie O'Dwyer, Decorating Den Interiors in Calgary, AB Canada
Idées déco pour un salon contemporain ouvert avec une salle de réception, un mur beige, parquet clair, une cheminée standard, un manteau de cheminée en métal, un téléviseur fixé au mur et un escalier.
Idées déco pour un salon contemporain ouvert avec une salle de réception, un mur beige, parquet clair, une cheminée standard, un manteau de cheminée en métal, un téléviseur fixé au mur et un escalier.
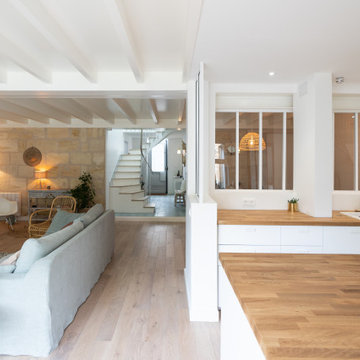
Dans le salon, nous avons dessiné la cheminée avec des traits plus modernes, plus épurés. Nous avons mis un parquet massif clair pour remplacer du travertin et la pierre bordelaise a été conservée.
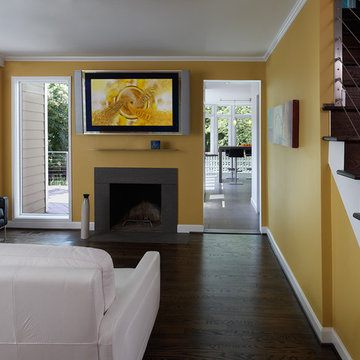
Living room remodel that was part of whole-house remodel. Photography by Maxwell MacKenzie.
Cette photo montre un salon tendance avec une cheminée standard, un téléviseur fixé au mur, un sol noir et un escalier.
Cette photo montre un salon tendance avec une cheminée standard, un téléviseur fixé au mur, un sol noir et un escalier.
Idées déco de salons avec un téléviseur fixé au mur et un escalier
1