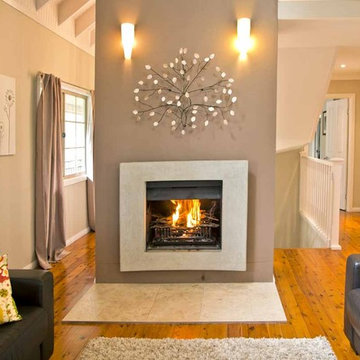Salon
Trier par :
Budget
Trier par:Populaires du jour
1 - 12 sur 12 photos
1 sur 3
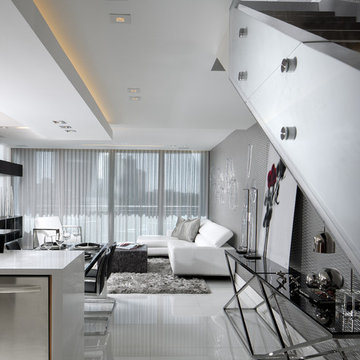
This is the overall view of the common spaces and living room. White glass floors are from Opustone. Black glass console tables with chrome frames are from Sharron Lewis. Accessories are from Michael Dawkins.
The custom-built stair case features white lacquered wood, wenge steps and glass railings (designed by RS3). Fabricated by Arlican Wood + MDV Glass. Modern dropped ceiling features contempoary recessed lighting and hidden LED strips. The silver metallic, wave-like wallpaper is from ROMO.
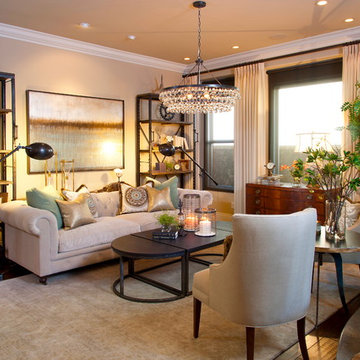
Robeson Design creates a transitional style Living room using Restoration Hardware furniture.
David Harrison Photography
Click on the hyperlink for more on this project.
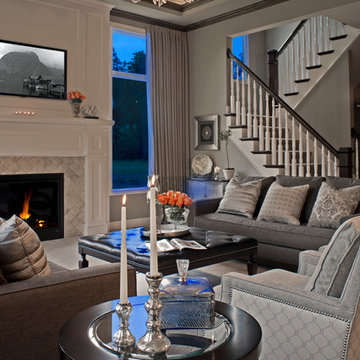
Soft grey and Charcoal palette. Drapery adorned with mixed use fabrics. Chairs were carefully selected with a combination of solid and geometric patterned fabrics. Full design of all Architectural details and finishes with turn-key furnishings and styling throughout.
Carslon Productions, LLC
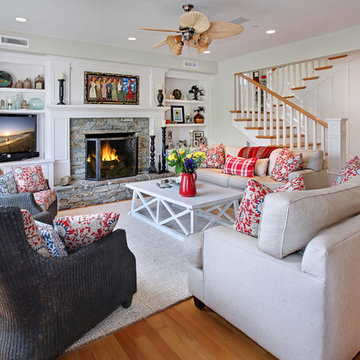
Photograph by Jeri Koegel
Rattan occasional chairs blend with the linen sofas to create the coastal feel.
Idées déco pour un salon bord de mer avec un manteau de cheminée en pierre et un escalier.
Idées déco pour un salon bord de mer avec un manteau de cheminée en pierre et un escalier.
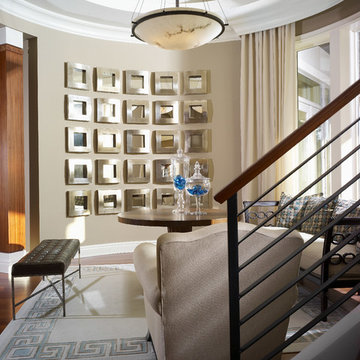
A gorgeous Mediterranean style luxury, custom home built to the specifications of the homeowners. When you work with Luxury Home Builders Tampa, Alvarez Homes, your every design wish will come true. Give us a call at (813) 969-3033 so we can start working on your dream home. Visit http://www.alvarezhomes.com/
Photography by Jorge Alvarez
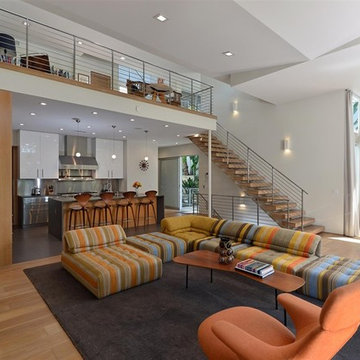
Cette image montre un salon design ouvert avec un mur blanc, parquet clair et un escalier.
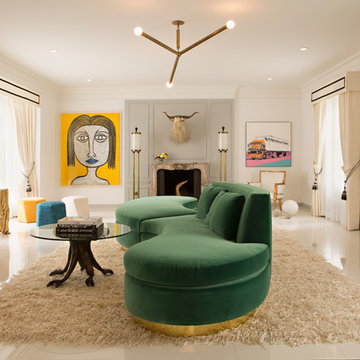
Cette photo montre un salon tendance avec un mur blanc, une cheminée standard et un escalier.
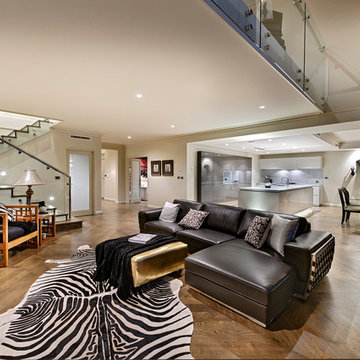
Aménagement d'un salon contemporain ouvert avec une salle de réception, un mur blanc, un sol en bois brun et un escalier.
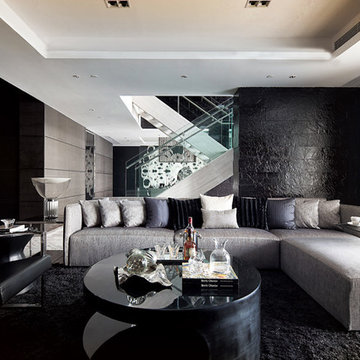
Réalisation d'un salon design avec une salle de réception, un mur noir, aucune cheminée, aucun téléviseur et un escalier.
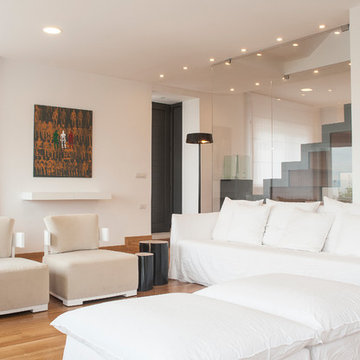
EUDECHIO FELEPPA
Idée de décoration pour un salon design ouvert avec un mur blanc, parquet clair et un escalier.
Idée de décoration pour un salon design ouvert avec un mur blanc, parquet clair et un escalier.
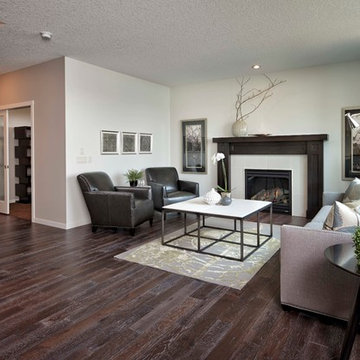
Exemple d'un salon tendance avec un mur beige, parquet foncé, une cheminée standard et un escalier.
1
