Idées déco de salons avec un manteau de cheminée en brique et un manteau de cheminée en lambris de bois
Trier par :
Budget
Trier par:Populaires du jour
1 - 20 sur 22 869 photos
1 sur 3

Un duplex charmant avec vue sur les toits de Paris. Une rénovation douce qui a modernisé ces espaces. L'appartement est clair et chaleureux. Ce projet familial nous a permis de créer 4 chambres et d'optimiser l'espace.
La bibliothèque sur mesure en multiple bouleau nous permet de dissimuler la télévision au dessus de la cheminée. Un bel ensemble pour habiller ce mur.

Lotfi Dakhli
Inspiration pour un salon vintage de taille moyenne et ouvert avec un mur multicolore, un sol en bois brun, un manteau de cheminée en brique et un sol marron.
Inspiration pour un salon vintage de taille moyenne et ouvert avec un mur multicolore, un sol en bois brun, un manteau de cheminée en brique et un sol marron.
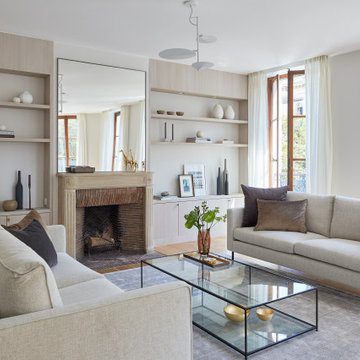
Exemple d'un salon tendance avec parquet clair, une cheminée standard, une salle de réception, aucun téléviseur, un mur beige, un manteau de cheminée en brique et un sol blanc.
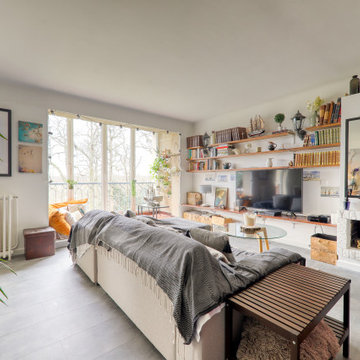
Idées déco pour un grand salon éclectique ouvert avec une cheminée standard, un mur blanc, un manteau de cheminée en brique et un sol gris.
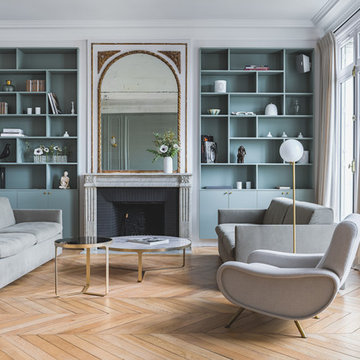
Fanny Prat & Alexandra de Brem, Appartement à Paris, photo © StudioChevojon
Inspiration pour un salon design ouvert avec un mur gris, parquet clair, une cheminée standard, un manteau de cheminée en brique, un sol beige et éclairage.
Inspiration pour un salon design ouvert avec un mur gris, parquet clair, une cheminée standard, un manteau de cheminée en brique, un sol beige et éclairage.

Un canapé de trés belle qualité et dont la propriétaire ne voulait pas se séparer a été recouvert d'un velours de coton orange assorti aux coussins et matelas style futons qui sont sur la mezzanine.
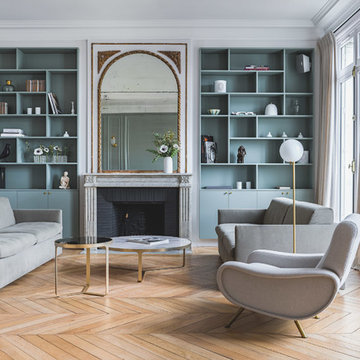
Studio Chevojon
Cette photo montre un salon chic avec une salle de réception, un mur blanc, un sol en bois brun, une cheminée standard, un manteau de cheminée en brique, aucun téléviseur, un sol marron et éclairage.
Cette photo montre un salon chic avec une salle de réception, un mur blanc, un sol en bois brun, une cheminée standard, un manteau de cheminée en brique, aucun téléviseur, un sol marron et éclairage.
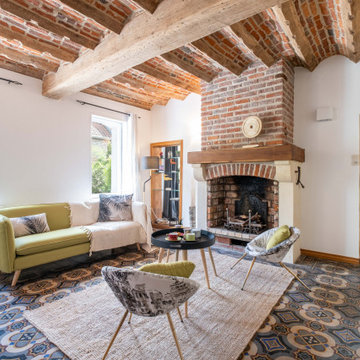
Réalisation d'un salon méditerranéen fermé avec un mur blanc, une cheminée standard, un manteau de cheminée en brique, un sol multicolore et poutres apparentes.

Shiplap Fireplace
Cette image montre un salon traditionnel de taille moyenne et ouvert avec un mur blanc, parquet clair, une cheminée standard, un manteau de cheminée en lambris de bois, un sol multicolore et un plafond voûté.
Cette image montre un salon traditionnel de taille moyenne et ouvert avec un mur blanc, parquet clair, une cheminée standard, un manteau de cheminée en lambris de bois, un sol multicolore et un plafond voûté.

Warm white living room accented with natural jute rug and linen furniture. White brick fireplace with wood mantle compliments light tone wood floors.

photography: Roel Kuiper ©2012
Cette image montre un petit salon minimaliste ouvert avec un mur multicolore, parquet clair, une cheminée standard et un manteau de cheminée en brique.
Cette image montre un petit salon minimaliste ouvert avec un mur multicolore, parquet clair, une cheminée standard et un manteau de cheminée en brique.

Cette photo montre un grand salon nature ouvert avec un mur blanc, parquet clair, une cheminée standard, un manteau de cheminée en brique, un téléviseur fixé au mur et un sol beige.

Cette photo montre un petit salon rétro fermé avec un mur blanc, une salle de réception, parquet clair, une cheminée standard, un manteau de cheminée en brique, aucun téléviseur et un sol marron.

Inspiration pour un salon traditionnel de taille moyenne et ouvert avec une salle de réception, un mur gris, un sol en bois brun, une cheminée standard, aucun téléviseur, éclairage et un manteau de cheminée en lambris de bois.

Mid-Century Modern Living Room- white brick fireplace, paneled ceiling, spotlights, blue accents, sliding glass door, wood floor
Inspiration pour un salon vintage de taille moyenne et ouvert avec un mur blanc, parquet foncé, un manteau de cheminée en brique, un sol marron et une cheminée standard.
Inspiration pour un salon vintage de taille moyenne et ouvert avec un mur blanc, parquet foncé, un manteau de cheminée en brique, un sol marron et une cheminée standard.
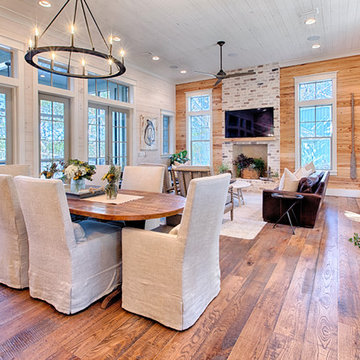
Cette photo montre un salon ouvert avec un manteau de cheminée en brique et un téléviseur fixé au mur.

Aménagement d'un salon campagne de taille moyenne et ouvert avec une salle de réception, un mur blanc, un sol en bois brun, une cheminée standard, un manteau de cheminée en brique, un téléviseur fixé au mur et un sol marron.

Creating a space to entertain was the top priority in this Mukwonago kitchen remodel. The homeowners wanted seating and counter space for hosting parties and watching sports. By opening the dining room wall, we extended the kitchen area. We added an island and custom designed furniture-style bar cabinet with retractable pocket doors. A new awning window overlooks the backyard and brings in natural light. Many in-cabinet storage features keep this kitchen neat and organized.
Bar Cabinet
The furniture-style bar cabinet has retractable pocket doors and a drop-in quartz counter. The homeowners can entertain in style, leaving the doors open during parties. Guests can grab a glass of wine or make a cocktail right in the cabinet.
Outlet Strips
Outlet strips on the island and peninsula keeps the end panels of the island and peninsula clean. The outlet strips also gives them options for plugging in appliances during parties.
Modern Farmhouse Design
The design of this kitchen is modern farmhouse. The materials, patterns, color and texture define this space. We used shades of golds and grays in the cabinetry, backsplash and hardware. The chevron backsplash and shiplap island adds visual interest.
Custom Cabinetry
This kitchen features frameless custom cabinets with light rail molding. It’s designed to hide the under cabinet lighting and angled plug molding. Putting the outlets under the cabinets keeps the backsplash uninterrupted.
Storage Features
Efficient storage and organization was important to these homeowners.
We opted for deep drawers to allow for easy access to stacks of dishes and bowls.
Under the cooktop, we used custom drawer heights to meet the homeowners’ storage needs.
A third drawer was added next to the spice drawer rollout.
Narrow pullout cabinets on either side of the cooktop for spices and oils.
The pantry rollout by the double oven rotates 90 degrees.
Other Updates
Staircase – We updated the staircase with a barn wood newel post and matte black balusters
Fireplace – We whitewashed the fireplace and added a barn wood mantel and pilasters.

Cette image montre un salon rustique de taille moyenne et ouvert avec une salle de réception, un mur gris, parquet foncé, une cheminée standard, un manteau de cheminée en lambris de bois, aucun téléviseur, un sol marron et du lambris de bois.

The homeowners wanted to open up their living and kitchen area to create a more open plan. We relocated doors and tore open a wall to make that happen. New cabinetry and floors where installed and the ceiling and fireplace where painted. This home now functions the way it should for this young family!
Idées déco de salons avec un manteau de cheminée en brique et un manteau de cheminée en lambris de bois
1