Idées déco de salons avec un sol en carrelage de céramique et un manteau de cheminée en pierre
Trier par :
Budget
Trier par:Populaires du jour
1 - 20 sur 1 784 photos
1 sur 3
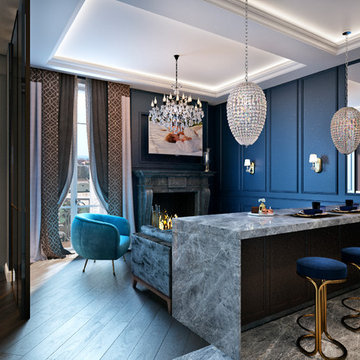
Inspiration pour un salon traditionnel de taille moyenne et ouvert avec un mur bleu, un sol en carrelage de céramique, une cheminée standard, un manteau de cheminée en pierre, un téléviseur fixé au mur, un sol marron et un bar de salon.

Cedar Cove Modern benefits from its integration into the landscape. The house is set back from Lake Webster to preserve an existing stand of broadleaf trees that filter the low western sun that sets over the lake. Its split-level design follows the gentle grade of the surrounding slope. The L-shape of the house forms a protected garden entryway in the area of the house facing away from the lake while a two-story stone wall marks the entry and continues through the width of the house, leading the eye to a rear terrace. This terrace has a spectacular view aided by the structure’s smart positioning in relationship to Lake Webster.
The interior spaces are also organized to prioritize views of the lake. The living room looks out over the stone terrace at the rear of the house. The bisecting stone wall forms the fireplace in the living room and visually separates the two-story bedroom wing from the active spaces of the house. The screen porch, a staple of our modern house designs, flanks the terrace. Viewed from the lake, the house accentuates the contours of the land, while the clerestory window above the living room emits a soft glow through the canopy of preserved trees.

Chipper Hatter
Cette image montre un grand salon ouvert avec une salle de réception, un mur beige, une cheminée standard, un sol en carrelage de céramique, un manteau de cheminée en pierre et aucun téléviseur.
Cette image montre un grand salon ouvert avec une salle de réception, un mur beige, une cheminée standard, un sol en carrelage de céramique, un manteau de cheminée en pierre et aucun téléviseur.
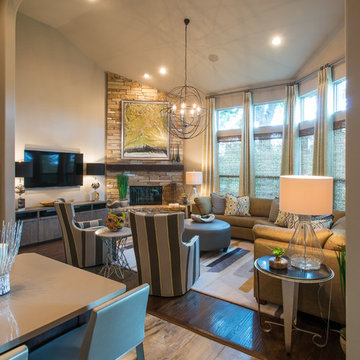
Exemple d'un salon chic de taille moyenne et ouvert avec un mur gris, un sol en carrelage de céramique, une cheminée d'angle, un manteau de cheminée en pierre et un téléviseur fixé au mur.

Inspiration pour un salon design avec une cheminée standard, un manteau de cheminée en pierre, un sol en carrelage de céramique, un sol blanc et un mur en pierre.
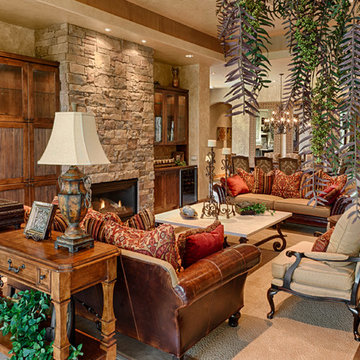
Paul Bartell
Inspiration pour un salon méditerranéen de taille moyenne et ouvert avec une salle de réception, un mur beige, un sol en carrelage de céramique, une cheminée standard, un manteau de cheminée en pierre et aucun téléviseur.
Inspiration pour un salon méditerranéen de taille moyenne et ouvert avec une salle de réception, un mur beige, un sol en carrelage de céramique, une cheminée standard, un manteau de cheminée en pierre et aucun téléviseur.
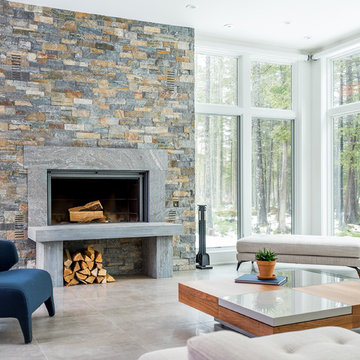
Elizabeth Pedinotti Haynes
Réalisation d'un salon minimaliste de taille moyenne et ouvert avec un mur blanc, un sol en carrelage de céramique, un poêle à bois, un manteau de cheminée en pierre, aucun téléviseur et un sol beige.
Réalisation d'un salon minimaliste de taille moyenne et ouvert avec un mur blanc, un sol en carrelage de céramique, un poêle à bois, un manteau de cheminée en pierre, aucun téléviseur et un sol beige.
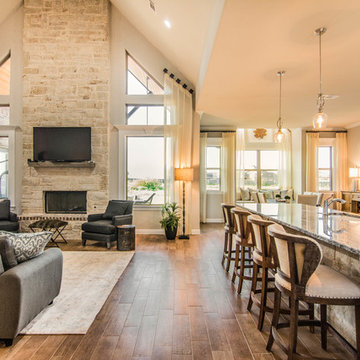
From studs to sanctuary, we really enjoyed helping these homeowners design a modern home with rustic charm.
Réalisation d'un grand salon minimaliste ouvert avec un mur gris, un sol en carrelage de céramique, une cheminée standard, un manteau de cheminée en pierre, un téléviseur fixé au mur et un sol marron.
Réalisation d'un grand salon minimaliste ouvert avec un mur gris, un sol en carrelage de céramique, une cheminée standard, un manteau de cheminée en pierre, un téléviseur fixé au mur et un sol marron.
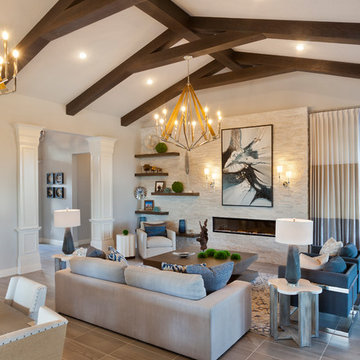
A Distinctly Contemporary West Indies
4 BEDROOMS | 4 BATHS | 3 CAR GARAGE | 3,744 SF
The Milina is one of John Cannon Home’s most contemporary homes to date, featuring a well-balanced floor plan filled with character, color and light. Oversized wood and gold chandeliers add a touch of glamour, accent pieces are in creamy beige and Cerulean blue. Disappearing glass walls transition the great room to the expansive outdoor entertaining spaces. The Milina’s dining room and contemporary kitchen are warm and congenial. Sited on one side of the home, the master suite with outdoor courtroom shower is a sensual
retreat. Gene Pollux Photography

Corner Fireplace. Fireplace. Cast Stone. Cast Stone Mantels. Fireplace. Fireplace Mantels. Fireplace Surrounds. Mantels Design. Omega. Modern Fireplace. Contemporary Fireplace. Contemporary Living room. Gas Fireplace. Linear. Linear Fireplace. Linear Mantels. Fireplace Makeover. Fireplace Linear Modern. Omega Mantels. Fireplace Design Ideas.
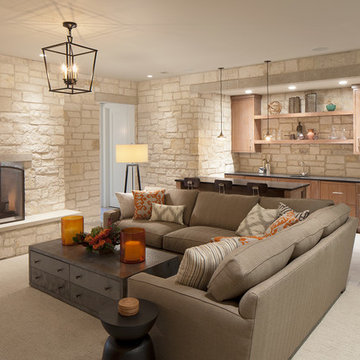
Inspiration pour un salon traditionnel avec une cheminée standard, un manteau de cheminée en pierre, un sol en carrelage de céramique, un mur blanc et un sol marron.
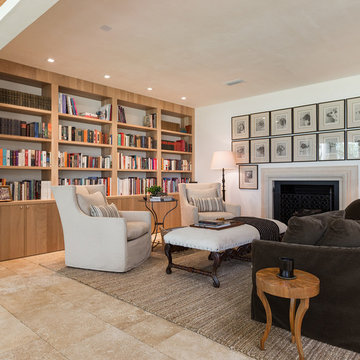
Cette photo montre un salon chic de taille moyenne et ouvert avec une salle de réception, un mur blanc, un sol en carrelage de céramique, une cheminée standard, un manteau de cheminée en pierre et aucun téléviseur.
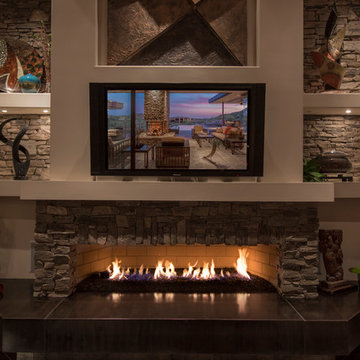
Idées déco pour un grand salon contemporain ouvert avec un mur beige, un sol en carrelage de céramique, une cheminée ribbon, un manteau de cheminée en pierre et un téléviseur fixé au mur.

Inspiration pour un grand salon traditionnel ouvert avec une salle de réception, un mur gris, un sol en carrelage de céramique, une cheminée standard, un manteau de cheminée en pierre, un téléviseur dissimulé et un sol marron.
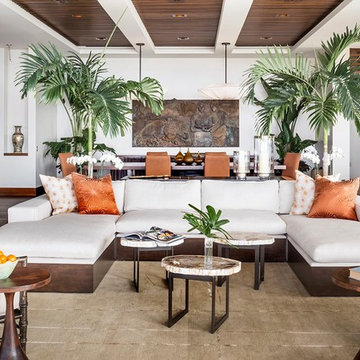
Réalisation d'un grand salon ethnique ouvert avec une salle de réception, un mur beige, un sol en carrelage de céramique, une cheminée standard, un manteau de cheminée en pierre et aucun téléviseur.
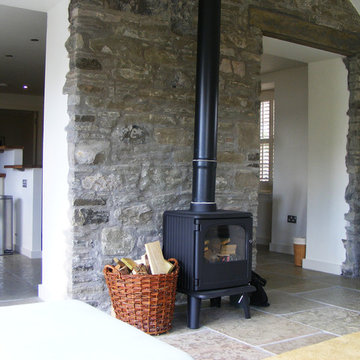
Réalisation d'un salon champêtre de taille moyenne et ouvert avec un mur blanc, un sol en carrelage de céramique, un poêle à bois, un manteau de cheminée en pierre et un téléviseur indépendant.

Inspiration pour un salon design de taille moyenne et ouvert avec une bibliothèque ou un coin lecture, un mur multicolore, un sol en carrelage de céramique, aucune cheminée, un manteau de cheminée en pierre, un téléviseur encastré et un sol multicolore.
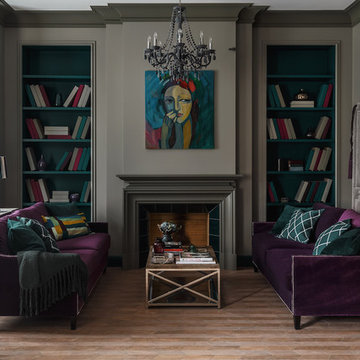
Idées déco pour un salon classique de taille moyenne et ouvert avec une salle de réception, un mur gris, un sol en carrelage de céramique, une cheminée standard, un manteau de cheminée en pierre et un sol marron.
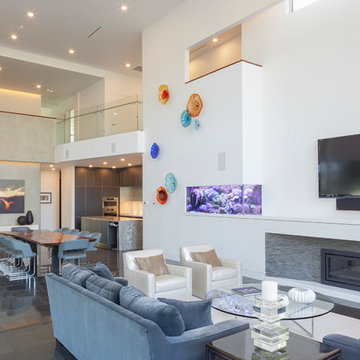
Ben Hill
Inspiration pour un grand salon minimaliste ouvert avec un mur blanc, un sol en carrelage de céramique, une cheminée standard, un manteau de cheminée en pierre et un téléviseur fixé au mur.
Inspiration pour un grand salon minimaliste ouvert avec un mur blanc, un sol en carrelage de céramique, une cheminée standard, un manteau de cheminée en pierre et un téléviseur fixé au mur.
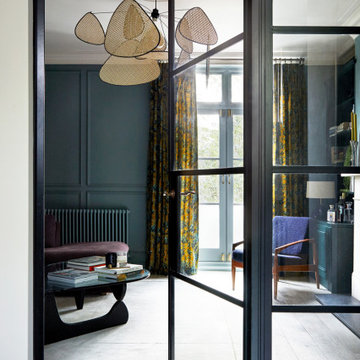
The living room at Highgate House. An internal Crittall door and panel frames a view into the room from the hallway. Painted in a deep, moody green-blue with stone coloured ceiling and contrasting dark green joinery, the room is a grown-up cosy space.
Idées déco de salons avec un sol en carrelage de céramique et un manteau de cheminée en pierre
1