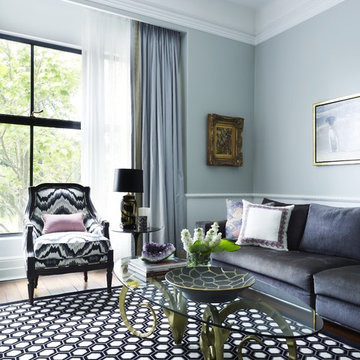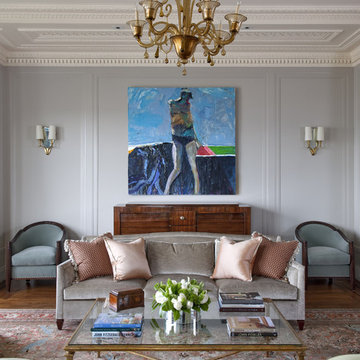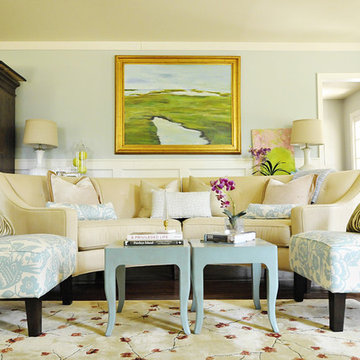Idées déco de salons avec un mur bleu
Trier par:Populaires du jour
61 - 80 sur 191 photos
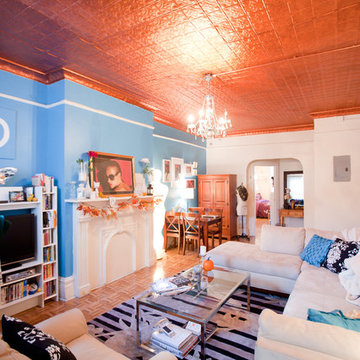
Chris Dorsey Photography © 2012 Houzz
Cette image montre un salon bohème avec un mur bleu et un sol en bois brun.
Cette image montre un salon bohème avec un mur bleu et un sol en bois brun.
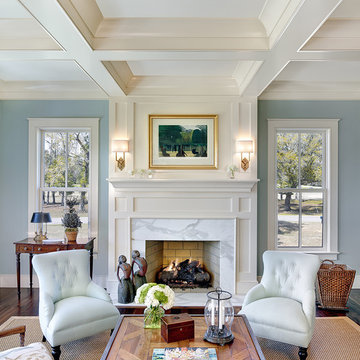
Brilliant blues coat the walls of this living space overlooking the golf course. The fireplace is surrounded by Calcutta Gold Super marble and the coffered ceilings enhance the feel of the living room. Photo by Holger Obenaus.
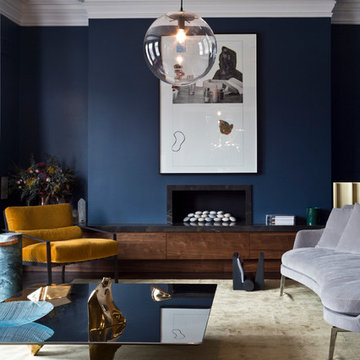
Charlie Birchmore, interiors and architectural photographer
Idée de décoration pour un salon design avec une salle de réception, un mur bleu et une cheminée ribbon.
Idée de décoration pour un salon design avec une salle de réception, un mur bleu et une cheminée ribbon.
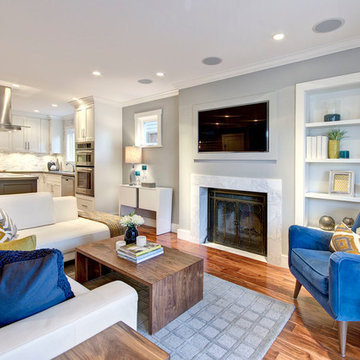
Aménagement d'un salon contemporain ouvert avec un mur bleu, un sol en bois brun et un téléviseur fixé au mur.
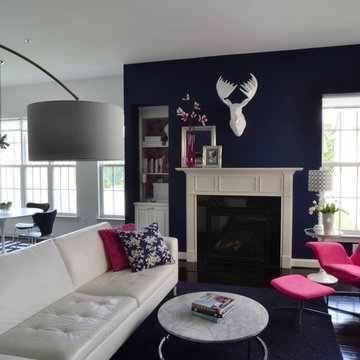
Exemple d'un salon tendance ouvert avec un mur bleu, une cheminée standard et un sol marron.
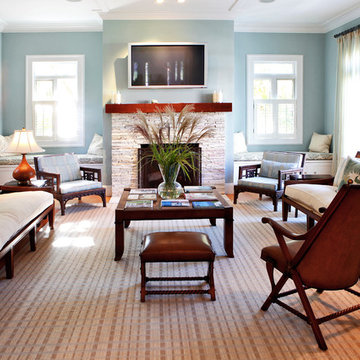
Cette image montre un salon marin avec un mur bleu et un manteau de cheminée en pierre.
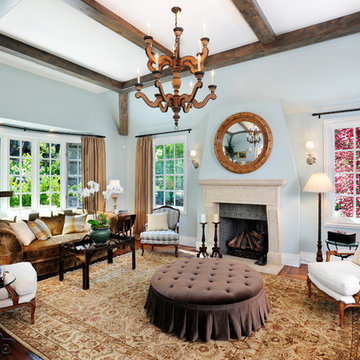
Builder: Markay Johnson Construction
visit: www.mjconstruction.com
Project Details:
Located on a beautiful corner lot of just over one acre, this sumptuous home presents Country French styling – with leaded glass windows, half-timber accents, and a steeply pitched roof finished in varying shades of slate. Completed in 2006, the home is magnificently appointed with traditional appeal and classic elegance surrounding a vast center terrace that accommodates indoor/outdoor living so easily. Distressed walnut floors span the main living areas, numerous rooms are accented with a bowed wall of windows, and ceilings are architecturally interesting and unique. There are 4 additional upstairs bedroom suites with the convenience of a second family room, plus a fully equipped guest house with two bedrooms and two bathrooms. Equally impressive are the resort-inspired grounds, which include a beautiful pool and spa just beyond the center terrace and all finished in Connecticut bluestone. A sport court, vast stretches of level lawn, and English gardens manicured to perfection complete the setting.
Photographer: Bernard Andre Photography
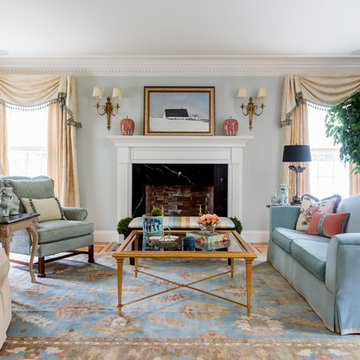
Danielle Robertson
Cette photo montre un salon chic avec une salle de réception, un mur bleu, une cheminée standard et un manteau de cheminée en pierre.
Cette photo montre un salon chic avec une salle de réception, un mur bleu, une cheminée standard et un manteau de cheminée en pierre.
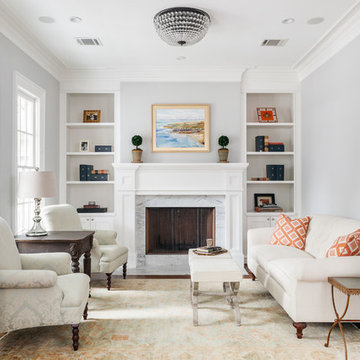
Réalisation d'un salon tradition avec une salle de réception, un mur bleu, un sol en bois brun, une cheminée standard, un manteau de cheminée en pierre et éclairage.
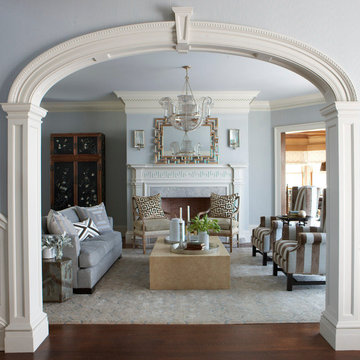
A classical fireplace featuring fluted Doric pilasters and a decorative frieze grace the living room. Handsome, custom designed trim and cornice mouldings further complement the space. The cased opening on the right opens onto the billiard’s room.
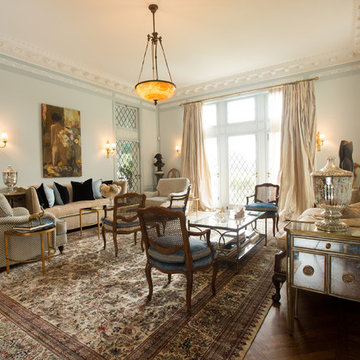
Cette image montre un grand salon traditionnel fermé avec une salle de réception, un mur bleu et un sol en bois brun.

Josh Thornton
Idées déco pour un grand salon éclectique avec une salle de réception, un mur bleu, parquet foncé, une cheminée standard, un manteau de cheminée en pierre et aucun téléviseur.
Idées déco pour un grand salon éclectique avec une salle de réception, un mur bleu, parquet foncé, une cheminée standard, un manteau de cheminée en pierre et aucun téléviseur.
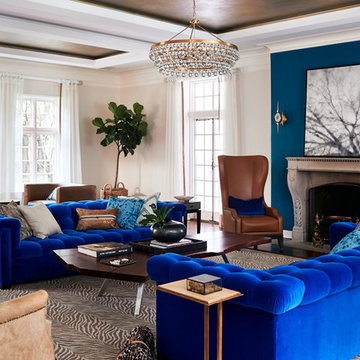
Cette image montre un salon traditionnel ouvert avec une salle de réception, un mur bleu et une cheminée standard.
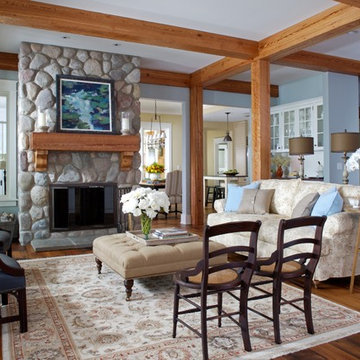
The classic 5,000-square-foot, five-bedroom Blaine boasts a timeless, traditional façade of stone and cedar shake. Inspired by both the relaxed Shingle Style that swept the East Coast at the turn of the century, and the all-American Four Square found around the country. The home features Old World architecture paired with every modern convenience, along with unparalleled craftsmanship and quality design.
The curb appeal starts at the street, where a caramel-colored shingle and stone façade invite you inside from the European-style courtyard. Other highlights include irregularly shaped windows, a charming dovecote and cupola, along with a variety of welcoming window boxes on the street side. The lakeside includes two porches designed to take full advantage of the views, a lower-level walk out, and stone arches that lend an aura of both elegance and permanence.
Step inside, and the interiors will not disappoint. The spacious foyer featuring a wood staircase leads into a large, open living room with a natural stone fireplace, rustic beams and nearby walkout deck. Also adjacent is a screened-in porch that leads down to the lower level, and the lakeshore. The nearby kitchen includes a large two-tiered multi-purpose island topped with butcher block, perfect for both entertaining and food preparation. This informal dining area allows for large gatherings of family and friends. Leave the family area, cross the foyer and enter your private retreat — a master bedroom suite attached to a luxurious master bath, private sitting room, and sun room. Who needs vacation when it’s such a pleasure staying home?
The second floor features two cozy bedrooms, a bunkroom with built-in sleeping area, and a convenient home office. In the lower level, a relaxed family room and billiards area are accompanied by a pub and wine cellar. Further on, two additional bedrooms await.
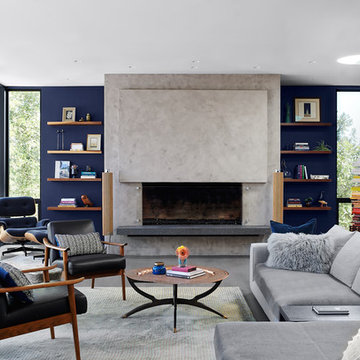
Réalisation d'un salon vintage avec une bibliothèque ou un coin lecture, un mur bleu, une cheminée ribbon, un manteau de cheminée en béton et aucun téléviseur.
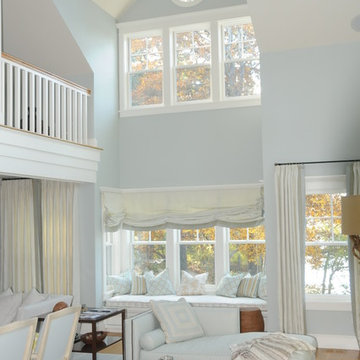
For this project we converted an old ranch house into a truly unique boat house overlooking the Lagoon. Our renovation consisted of adding a second story, complete with a roof deck and converting a three car garage into a game room, pool house and overall entertainment room. The concept was to modernize the existing home into a bright, inviting vacation home that the family would enjoy for generations to come. Both porches on the upper and lower level are spacious and have cable railing to enhance the stunning view of the Lagoon.
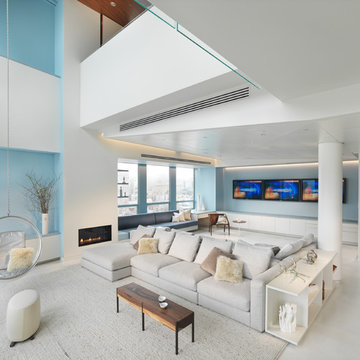
An interior build-out of a two-level penthouse unit in a prestigious downtown highrise. The design emphasizes the continuity of space for a loft-like environment. Sliding doors transform the unit into discrete rooms as needed. The material palette reinforces this spatial flow: white concrete floors, touch-latch cabinetry, slip-matched walnut paneling and powder-coated steel counters. Whole-house lighting, audio, video and shade controls are all controllable from an iPhone, Collaboration: Joel Sanders Architect, New York. Photographer: Rien van Rijthoven
Idées déco de salons avec un mur bleu
4
