Idées déco de salons avec un mur blanc et un mur en parement de brique
Trier par :
Budget
Trier par:Populaires du jour
1 - 20 sur 885 photos
1 sur 3
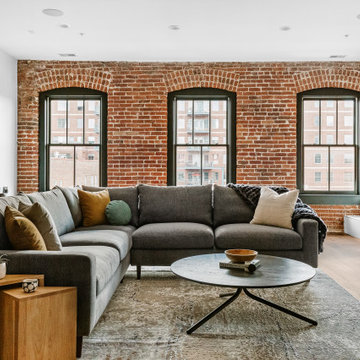
Exemple d'un salon industriel avec un mur blanc, un sol en bois brun, un sol marron et un mur en parement de brique.

© Lassiter Photography | ReVisionCharlotte.com
Exemple d'un petit salon chic ouvert avec une salle de réception, un mur blanc, parquet foncé, une cheminée standard, un manteau de cheminée en pierre, un téléviseur encastré, un sol marron, un plafond voûté et un mur en parement de brique.
Exemple d'un petit salon chic ouvert avec une salle de réception, un mur blanc, parquet foncé, une cheminée standard, un manteau de cheminée en pierre, un téléviseur encastré, un sol marron, un plafond voûté et un mur en parement de brique.

Cette photo montre un salon blanc et bois tendance de taille moyenne et ouvert avec une bibliothèque ou un coin lecture, un mur blanc, un sol en carrelage de porcelaine, une cheminée standard, un manteau de cheminée en carrelage, un téléviseur fixé au mur, un sol gris, poutres apparentes et un mur en parement de brique.

Vista del salon. Carpinterias de madera nuevas inspiradas en las originales, pared de ladrillos caravista.
Aménagement d'un petit salon mansardé ou avec mezzanine industriel avec un mur blanc, parquet foncé, poutres apparentes et un mur en parement de brique.
Aménagement d'un petit salon mansardé ou avec mezzanine industriel avec un mur blanc, parquet foncé, poutres apparentes et un mur en parement de brique.

Aménagement d'un salon campagne ouvert avec un mur blanc, parquet foncé, un sol marron, poutres apparentes, un plafond en lambris de bois, un plafond voûté et un mur en parement de brique.
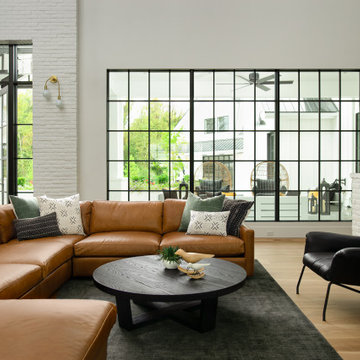
Réalisation d'un salon champêtre ouvert avec un mur blanc, un sol en bois brun, un téléviseur fixé au mur, un sol marron et un mur en parement de brique.

Cette photo montre un salon industriel avec un mur blanc, sol en béton ciré, un sol gris et un mur en parement de brique.

• Custom-designed living room
• Furnishings + decorative accessories
• Sofa and Loveseat - Crate and Barrel
• Area carpet - Vintage Persian HD Buttercup
• Nesting tables - Trica Mix It Up
• Armchairs - West Elm
* Metal side tables - CB2
• Floor Lamp - Penta Labo
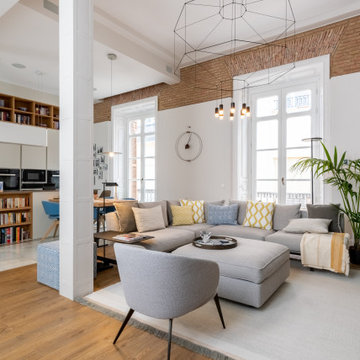
Esta pareja de trotamundos británica había vivido en 14 países antes de mudarse a Málaga. Llegaron para pasar una temporada, atraídos no sólo por su buen clima sino por la energía y actividad de la capital malagueña. Pero Málaga, la ciudad y sus habitantes, les cautivaron y en ella pasan casi todo su tiempo, especialmente en invierno.
Su hogar es una joya de la arquitectura de finales del XIX, en un bellísimo edificio con un maravilloso patio interior andaluz , y con sus viviendas de bellos balcones y techos altísimos, una cuidada arquitectura y preciosas vistas a la catedral de Málaga
Su propietaria buscaba sencillez, y comodidad, pero todas sus elecciones tenían un estilo muy claro y actual. Esta bella casa rezuma elegancia y serenidad en todas sus estancias y no nos extraña que estos propietarios no quieran volver a mudarse…
En Aldea hemos decorado fundamentalmente la zona del salón, el hall, los dormitorios y parte de su terraza.
El salón presenta una planta diáfana, con la cocina y el comedor integrados en él:
En la zona destinada al descanso encontramos para la TV un precioso mueble en nogal de la firma italiana San Giacomo.
Los sofás en cruda tienen formas envolventes y llevan cojines alegres para dar colorido al espacio.
A la izquierda de esta zona y bajo el ventanal que da al patio interior encontramos otro mueble de la misma firma combinado en nogal y canapa.
El salón se completa con una cocina con mobiliario muy actual en blanco mate, con los electrodomésticos integrados y una comedor adosado a ella en madera.
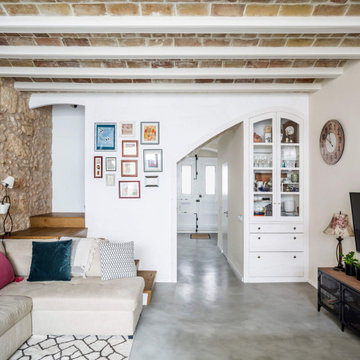
Idée de décoration pour un petit salon marin ouvert avec un mur blanc, sol en béton ciré, un sol gris, poutres apparentes, un mur en parement de brique et un téléviseur fixé au mur.

An open-concept great room featuring custom seating and a brick fireplace.
Cette photo montre un très grand salon chic ouvert avec un mur blanc, une cheminée standard, un manteau de cheminée en brique, un téléviseur fixé au mur, un sol marron et un mur en parement de brique.
Cette photo montre un très grand salon chic ouvert avec un mur blanc, une cheminée standard, un manteau de cheminée en brique, un téléviseur fixé au mur, un sol marron et un mur en parement de brique.

The clients wanted a large sofa that could house the whole family. With three teenagers, we decide to go with a custom leather slate blue Tuftytime sofa. The vintage chairs and rug are from Round Top Antique Fair, as well at the cool “Scientist” painting that was from an old apothecary in Germany.
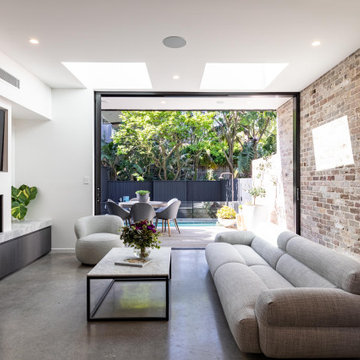
Cette image montre un salon design ouvert avec un mur blanc, sol en béton ciré, une cheminée standard et un mur en parement de brique.
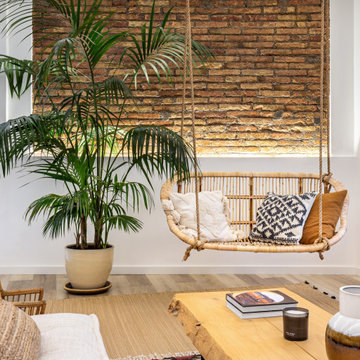
Inspiration pour un salon ethnique avec un mur blanc, un sol en bois brun, un sol marron et un mur en parement de brique.

Clients who enlisted my services two years ago found a home they loved, but wanted to make sure that the newly acquired furniture would fit the space. They called on K Two Designs to work in the existing furniture as well as add new pieces. The whole house was given a fresh coat of white paint, and draperies and rugs were added to warm and soften the spaces.

Our clients for this project are a professional couple with a young family. They approached us to help with extending and improving their home in London SW2 to create an enhanced space both aesthetically and functionally for their growing family. We were appointed to provide a full architectural and interior design service, including the design of some bespoke furniture too.
A core element of the brief was to design a kitchen living and dining space that opened into the garden and created clear links from inside to out. This new space would provide a large family area they could enjoy all year around. We were also asked to retain the good bits of the current period living spaces while creating a more modern day area in an extension to the rear.
It was also a key requirement to refurbish the upstairs bathrooms while the extension and refurbishment works were underway.
The solution was a 21m2 extension to the rear of the property that mirrored the neighbouring property in shape and size. However, we added some additional features, such as the projecting glass box window seat. The new kitchen features a large island unit to create a workspace with storage, but also room for seating that is perfect for entertaining friends, or homework when the family gets to that age.
The sliding folding doors, paired with floor tiling that ran from inside to out, created a clear link from the garden to the indoor living space. Exposed brick blended with clean white walls creates a very contemporary finish throughout the extension, while the period features have been retained in the original parts of the house.
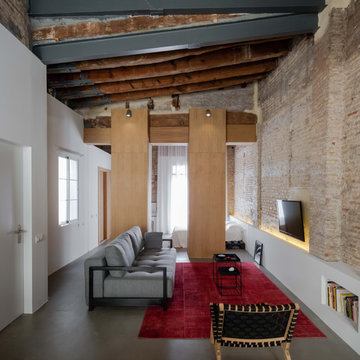
Exemple d'un salon industriel ouvert et de taille moyenne avec aucune cheminée, un téléviseur fixé au mur, un sol gris, un mur blanc et un mur en parement de brique.
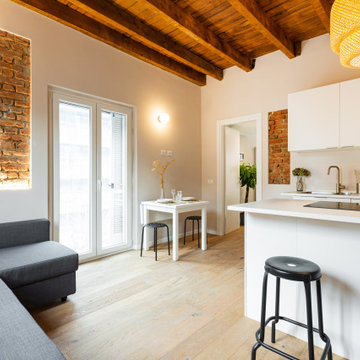
La stanza principale, che costituisce anche l'ingresso, è il soggiorno. Un unico ambiente con divano letto con chaise longue verso la porta-finestra e con angolo pranzo-relax verso la cucina.
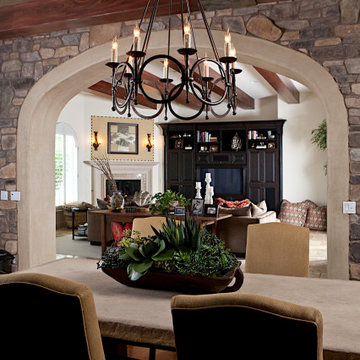
New furnishings for music loving living room and dining room.
Inspiration pour un grand salon méditerranéen ouvert avec un mur blanc, un sol en bois brun, un sol marron, poutres apparentes et un mur en parement de brique.
Inspiration pour un grand salon méditerranéen ouvert avec un mur blanc, un sol en bois brun, un sol marron, poutres apparentes et un mur en parement de brique.
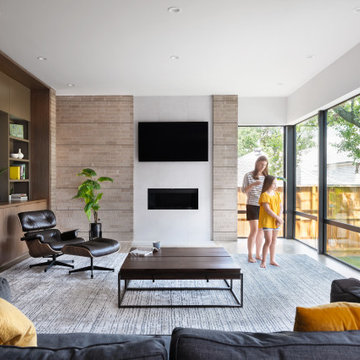
Great Room Cabinets
Aménagement d'un salon contemporain de taille moyenne et ouvert avec un mur blanc, parquet clair, une cheminée ribbon, un manteau de cheminée en carrelage, un téléviseur fixé au mur, un sol marron et un mur en parement de brique.
Aménagement d'un salon contemporain de taille moyenne et ouvert avec un mur blanc, parquet clair, une cheminée ribbon, un manteau de cheminée en carrelage, un téléviseur fixé au mur, un sol marron et un mur en parement de brique.
Idées déco de salons avec un mur blanc et un mur en parement de brique
1