Idées déco de salons avec une salle de réception et un mur orange
Trier par :
Budget
Trier par:Populaires du jour
1 - 20 sur 502 photos
1 sur 3
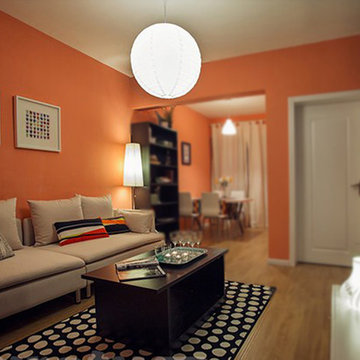
Exemple d'un salon chic de taille moyenne et fermé avec une salle de réception, un mur orange, parquet clair, aucune cheminée, un téléviseur indépendant et un sol marron.
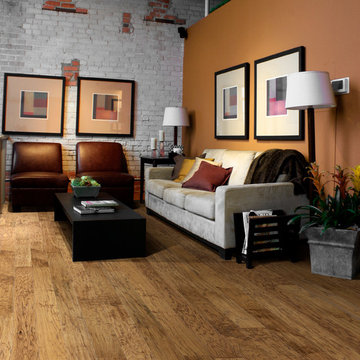
The floor is Hallmark Floors Branding Iron from the Chaparral Collection. To see the rest of the colors in the collection click here: http://hallmarkfloors.com/hallmark-hardwoods/chaparral-hardwood-collection/
The Chaparral Collection is Hallmark's most heavily hand sculpted product featuring North American wood species from the northern regions. The worn looking plank faces are crafted and finished in various warm, rich colors to emphasize the tight graining characteristics.
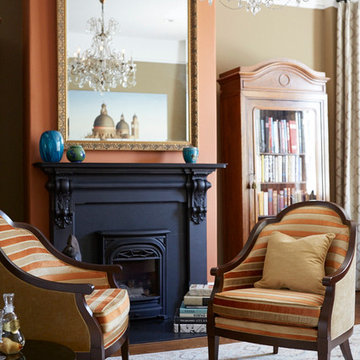
Liz Daly
Aménagement d'un salon classique de taille moyenne et fermé avec une salle de réception, un mur orange, un sol en bois brun, une cheminée standard, un manteau de cheminée en métal et aucun téléviseur.
Aménagement d'un salon classique de taille moyenne et fermé avec une salle de réception, un mur orange, un sol en bois brun, une cheminée standard, un manteau de cheminée en métal et aucun téléviseur.
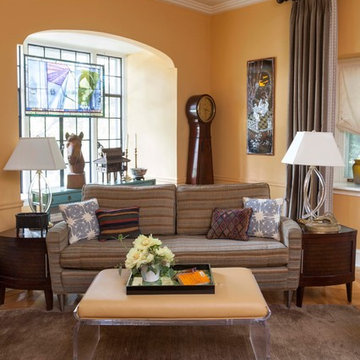
Courtney Apple Photography
Exemple d'un salon tendance de taille moyenne et fermé avec une salle de réception, un mur orange, parquet clair, une cheminée d'angle, un manteau de cheminée en bois et un téléviseur indépendant.
Exemple d'un salon tendance de taille moyenne et fermé avec une salle de réception, un mur orange, parquet clair, une cheminée d'angle, un manteau de cheminée en bois et un téléviseur indépendant.
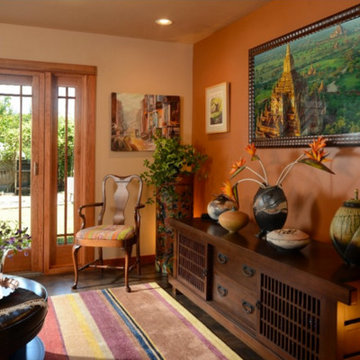
After a decade of being bi-coastal, my clients decided to retire from the east coast to the west. But the task of packing up a whole lifetime in a home was quite daunting so they hired me to comb through their furniture and accessories to see what could fit, what should be left behind, and what should make the move. The job proved difficult since my clients have a wealth of absolutely gorgeous objects and furnishings collected from trips to exotic, far-flung locales like Nepal, or inherited from relatives in England. It was tough to pare down, but after hours of diligent measuring, I mapped out what would migrate west and where it would be placed once here, and I filled in some blank spaces with new pieces.
They bought their recent Craftsman-style home from the contractor who had designed and built it for his family. The only architectural work we did was to transform the den at the rear of the house into a television/garden room. My clients did not want the television to be on display, and sticking a TV in an armoire just doesn’t cut it anymore. I recommended installing a hidden, mirror TV with accompanying invisible in-wall speakers. To do this, we removed an unnecessary small door in the corner of the room to free up the entire wall. Now, at the touch of a remote, what looks like a beautiful wall mirror mounted over a Japanese tansu console comes to life, and sound magically floats out from the wall around it! We also replaced a bank of windows with French doors to allow easy access to the garden.
While the house is extremely well made, the interiors were bland. The warm woodwork was lost in a sea of beige, so I chose a deep aqua color palette for the front rooms of the house which makes the woodwork sing. And we discovered a wonderful art niche over the fireplace that the previous owners had covered with a framed print. Conversely, a warm color palette in the TV room contrasts nicely with the greenery from the garden seen through the new French doors.
Photo by Bernardo Grijalva
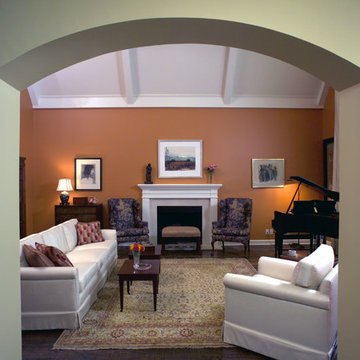
Cette photo montre un salon chic de taille moyenne et fermé avec une salle de réception, un mur orange, parquet foncé, une cheminée standard, un manteau de cheminée en plâtre, aucun téléviseur et un sol marron.
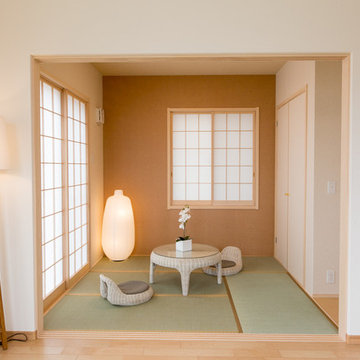
Exemple d'un petit salon asiatique fermé avec une salle de réception, un mur orange, un sol de tatami, aucune cheminée et aucun téléviseur.
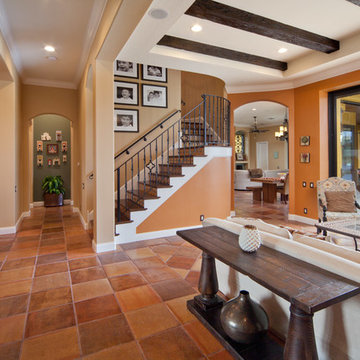
Cette image montre un grand salon méditerranéen ouvert avec une salle de réception, un mur orange, tomettes au sol, une cheminée standard, un manteau de cheminée en carrelage et aucun téléviseur.
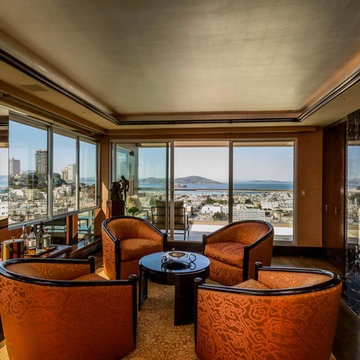
Cette photo montre un salon tendance de taille moyenne avec une salle de réception, une cheminée ribbon, un manteau de cheminée en métal, un mur orange et parquet foncé.
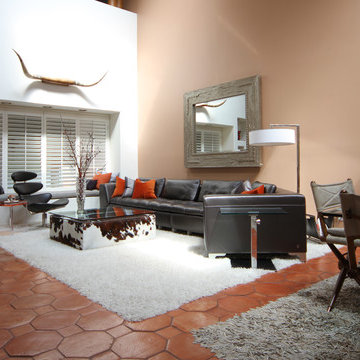
Idées déco pour un grand salon moderne ouvert avec une salle de réception, un mur orange, tomettes au sol, aucune cheminée et aucun téléviseur.

The Living Room is inspired by the Federal style. The elaborate plaster ceiling was designed by Tom Felton and fabricated by Foster Reeve's Studio. Coffers and ornament are derived from the classic details interpreted at the time of the early American colonies. The mantle was also designed by Tom to continue the theme of the room. Chris Cooper photographer.
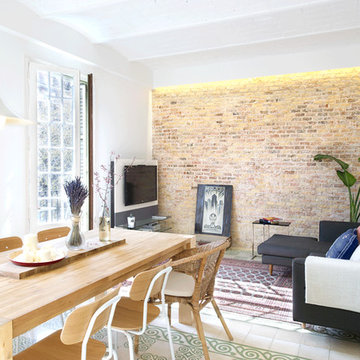
Víctor Hugo www.vicugo.com
Exemple d'un salon scandinave de taille moyenne et fermé avec une salle de réception, un mur orange, un sol en carrelage de céramique, aucune cheminée et un téléviseur indépendant.
Exemple d'un salon scandinave de taille moyenne et fermé avec une salle de réception, un mur orange, un sol en carrelage de céramique, aucune cheminée et un téléviseur indépendant.

This project was for a new home construction. This kitchen features absolute black granite mixed with carnival granite on the island Counter top, White Linen glazed custom cabinetry on the parameter and darker glaze stain on the island, the vent hood and around the stove. There is a natural stacked stone on as the backsplash under the hood with a travertine subway tile acting as the backsplash under the cabinetry. The floor is a chisel edge noche travertine in off set pattern. Two tones of wall paint were used in the kitchen. The family room features two sofas on each side of the fire place on a rug made Surya Rugs. The bookcase features a picture hung in the center with accessories on each side. The fan is sleek and modern along with high ceilings.

Cette photo montre un salon gris et rose chic fermé avec une salle de réception, un mur orange, parquet clair et un sol beige.
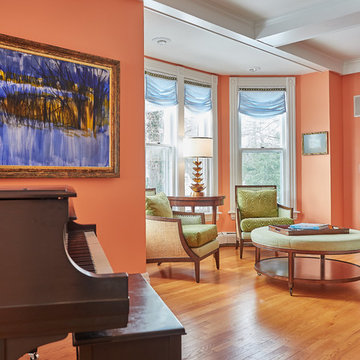
Cette image montre un salon traditionnel de taille moyenne et ouvert avec une salle de réception, un mur orange, un sol en bois brun, une cheminée standard, un manteau de cheminée en carrelage, aucun téléviseur et un sol marron.
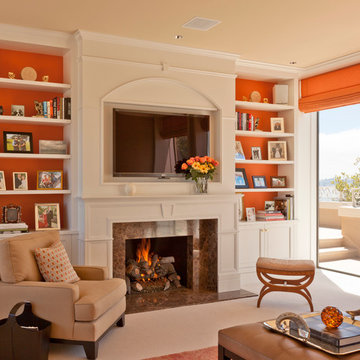
Jay Graham
Cette image montre un salon traditionnel de taille moyenne et fermé avec un mur orange, une cheminée standard, un manteau de cheminée en pierre, un téléviseur fixé au mur, un sol beige, une salle de réception et moquette.
Cette image montre un salon traditionnel de taille moyenne et fermé avec un mur orange, une cheminée standard, un manteau de cheminée en pierre, un téléviseur fixé au mur, un sol beige, une salle de réception et moquette.
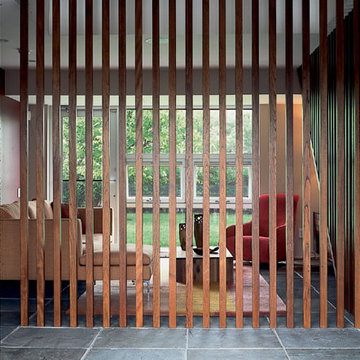
A modern home in The Hamptons with some pretty unique features! Warm and cool colors adorn the interior, setting off different moods in each room. From the moody burgundy-colored TV room to the refreshing and modern living room, every space a style of its own.
We integrated a unique mix of elements, including wooden room dividers, slate tile flooring, and concrete tile walls. This unusual pairing of materials really came together to produce a stunning modern-contemporary design.
Artwork & one-of-a-kind lighting were also utilized throughout the home for dramatic effects. The outer-space artwork in the dining area is a perfect example of how we were able to keep the home minimal but powerful.
Project completed by New York interior design firm Betty Wasserman Art & Interiors, which serves New York City, as well as across the tri-state area and in The Hamptons.
For more about Betty Wasserman, click here: https://www.bettywasserman.com/
To learn more about this project, click here: https://www.bettywasserman.com/spaces/bridgehampton-modern/
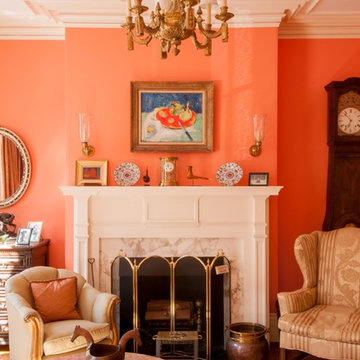
Christopher Schuch
Inspiration pour un salon traditionnel avec une salle de réception, un mur orange, un sol en bois brun, une cheminée standard et un manteau de cheminée en pierre.
Inspiration pour un salon traditionnel avec une salle de réception, un mur orange, un sol en bois brun, une cheminée standard et un manteau de cheminée en pierre.
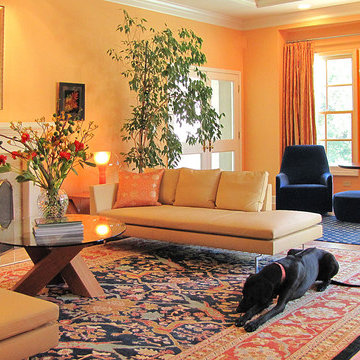
Exemple d'un salon tendance avec une salle de réception, un mur orange et une cheminée standard.
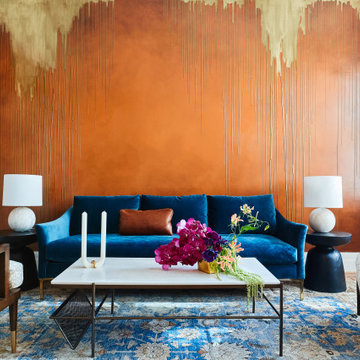
Aménagement d'un salon éclectique de taille moyenne et fermé avec une salle de réception, un mur orange, un sol en bois brun, aucune cheminée et aucun téléviseur.
Idées déco de salons avec une salle de réception et un mur orange
1