Idées déco de salons avec un mur rouge et parquet foncé
Trier par :
Budget
Trier par:Populaires du jour
1 - 20 sur 392 photos
1 sur 3
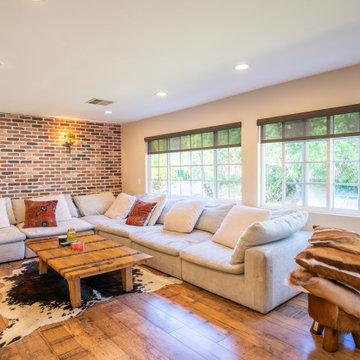
We tore down walls between the living room and kitchen to create an open concept floor plan. Additionally, we added real red bricks to add texture and character to the living room. The wide windows let light travel freely between both spaces, creating a warm and cozy vibe.
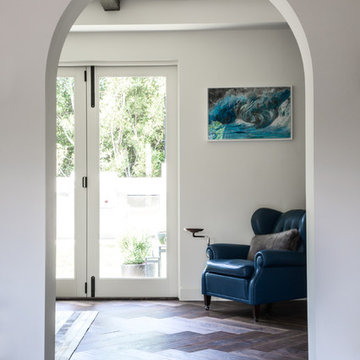
Interior Design by Grace Benson
Photography by Bethany Nauert
Idée de décoration pour un salon tradition ouvert avec une salle de réception, un mur rouge, parquet foncé et aucun téléviseur.
Idée de décoration pour un salon tradition ouvert avec une salle de réception, un mur rouge, parquet foncé et aucun téléviseur.
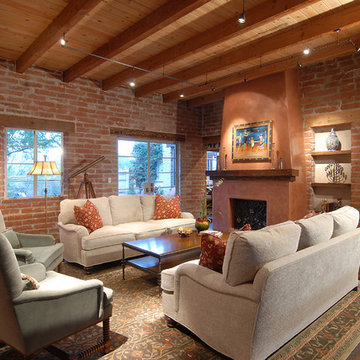
Cette photo montre un salon sud-ouest américain de taille moyenne et ouvert avec une salle de musique, une cheminée standard, un mur rouge et parquet foncé.
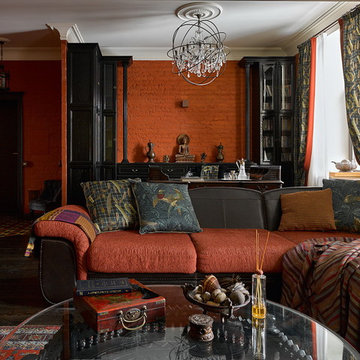
Exemple d'un grand salon éclectique avec une salle de réception, un mur rouge, parquet foncé et aucune cheminée.
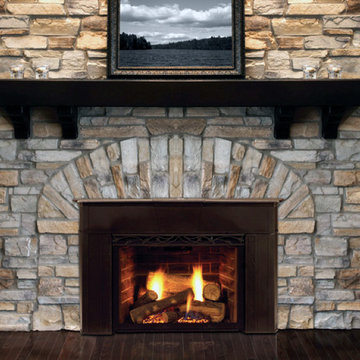
Inserts are engineered to fit into existing wood-burning fireplace openings and vent through existing chimney systems. Most fireplace inserts are at least 80% efficient, with some almost 99%. One of the more attractive characteristic of a gas fireplace insert is its ability to turn on instantly. Shown here are just a few of the manufacturers and styles of gas fireplace inserts Okell's Fireplace carries.
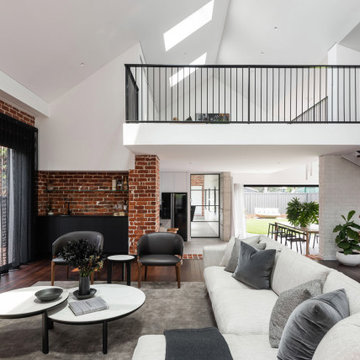
Major Renovation and Reuse Theme to existing residence
Architect: X-Space Architects
Idée de décoration pour un grand salon minimaliste ouvert avec un mur rouge, parquet foncé, un sol marron et un mur en parement de brique.
Idée de décoration pour un grand salon minimaliste ouvert avec un mur rouge, parquet foncé, un sol marron et un mur en parement de brique.
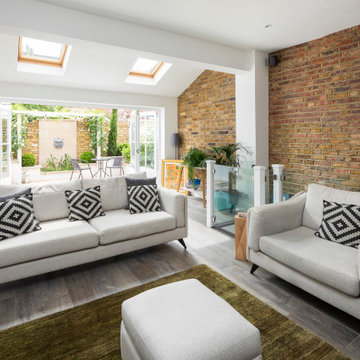
Full footprint basement to terraced property in Chiswick with two large light-wells providing a bright and airy basement area.
Aménagement d'un salon contemporain ouvert avec un mur rouge, parquet foncé, un sol marron et un mur en parement de brique.
Aménagement d'un salon contemporain ouvert avec un mur rouge, parquet foncé, un sol marron et un mur en parement de brique.
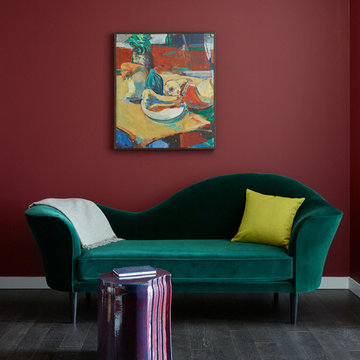
Cette photo montre un petit salon tendance ouvert avec une salle de réception, un mur rouge, parquet foncé et un sol gris.

Диван в центре гостиной отлично зонирует пространство. При этом не Делает его невероятно уютным.
Aménagement d'un salon industriel de taille moyenne et ouvert avec une salle de réception, un mur rouge, parquet foncé, un téléviseur indépendant, un sol marron et un mur en parement de brique.
Aménagement d'un salon industriel de taille moyenne et ouvert avec une salle de réception, un mur rouge, parquet foncé, un téléviseur indépendant, un sol marron et un mur en parement de brique.
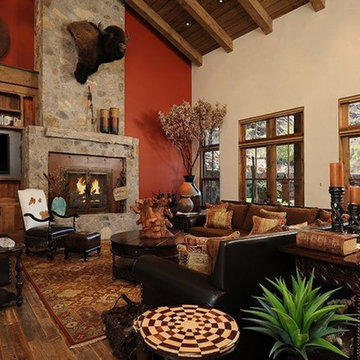
Cette photo montre un grand salon sud-ouest américain ouvert avec une salle de réception, un mur rouge, parquet foncé, une cheminée standard, un manteau de cheminée en pierre et un téléviseur fixé au mur.

This family room space screams sophistication with the clean design and transitional look. The new 65” TV is now camouflaged behind the vertically installed black shiplap. New curtains and window shades soften the new space. Wall molding accents with wallpaper inside make for a subtle focal point. We also added a new ceiling molding feature for architectural details that will make most look up while lounging on the twin sofas. The kitchen was also not left out with the new backsplash, pendant / recessed lighting, as well as other new inclusions.
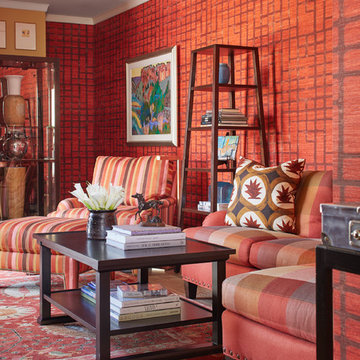
Réalisation d'un salon bohème de taille moyenne et fermé avec une salle de réception, un mur rouge, parquet foncé, aucune cheminée, aucun téléviseur et un sol marron.
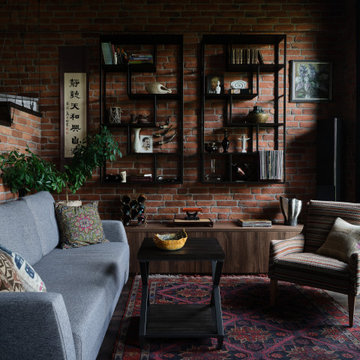
Idée de décoration pour un salon urbain de taille moyenne avec un mur en parement de brique, un mur rouge, parquet foncé et un sol marron.
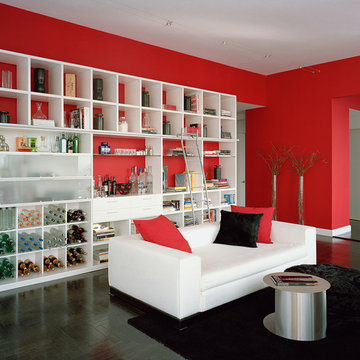
© Robert Granoff
Idée de décoration pour un très grand salon design avec un mur rouge et parquet foncé.
Idée de décoration pour un très grand salon design avec un mur rouge et parquet foncé.
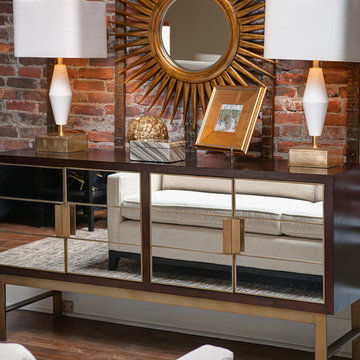
Inspiration pour un salon urbain ouvert avec un mur rouge, parquet foncé, aucune cheminée et aucun téléviseur.
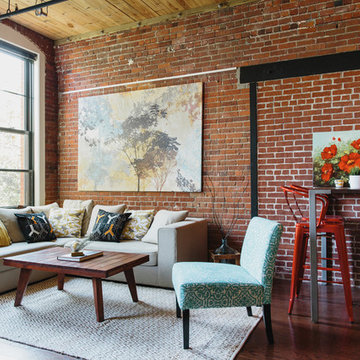
Once upon a time, Mark, Peter and little French Bulldog Milo had a shiny, bright brand new apartment and grand dreams of a beautiful layout. Read the whole story on the Homepolish Mag ➜ http://hmpl.sh/boston_loft
Photographer: Joyelle West

Red walls, red light fixtures, dramatic but fun, doubles as a living room and music room, traditional house with eclectic furnishings, black and white photography of family over guitars, hanging guitars on walls to keep open space on floor, grand piano, custom #317 cocktail ottoman from the Christy Dillard Collection by Lorts, antique persian rug. Chris Little Photography
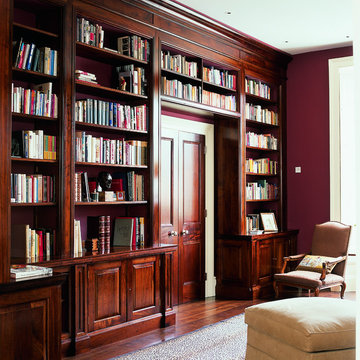
Cette image montre un grand salon traditionnel fermé avec une salle de réception, un mur rouge, parquet foncé et aucun téléviseur.
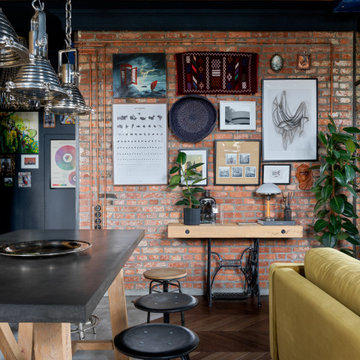
Кирпичная стена со шпалерной развеской картин и фотографий
Idée de décoration pour un salon urbain de taille moyenne et ouvert avec une salle de réception, un mur rouge, parquet foncé, un téléviseur indépendant, un sol marron et un mur en parement de brique.
Idée de décoration pour un salon urbain de taille moyenne et ouvert avec une salle de réception, un mur rouge, parquet foncé, un téléviseur indépendant, un sol marron et un mur en parement de brique.
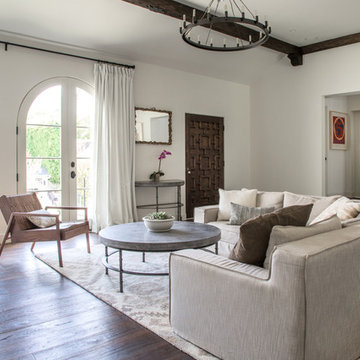
Interior Design by Grace Benson
Photography by Bethany Nauert
Réalisation d'un salon méditerranéen ouvert avec une salle de réception, un mur rouge, parquet foncé et aucun téléviseur.
Réalisation d'un salon méditerranéen ouvert avec une salle de réception, un mur rouge, parquet foncé et aucun téléviseur.
Idées déco de salons avec un mur rouge et parquet foncé
1