Idées déco de salons avec un mur vert et parquet foncé
Trier par :
Budget
Trier par:Populaires du jour
1 - 20 sur 1 668 photos
1 sur 3
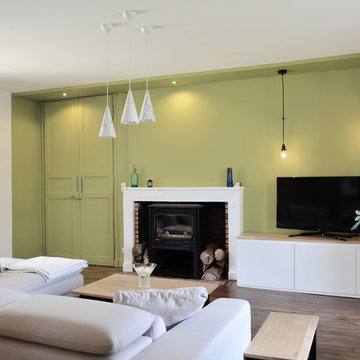
AM esquisse
Exemple d'un salon tendance avec un mur vert, parquet foncé, un poêle à bois, un téléviseur indépendant et un sol marron.
Exemple d'un salon tendance avec un mur vert, parquet foncé, un poêle à bois, un téléviseur indépendant et un sol marron.
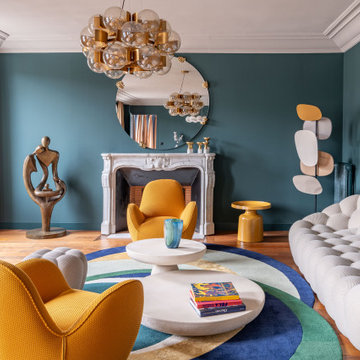
Lumineux et au dernier étage avec une magnifique vue sur Paris, on accède au séjour après avoir emprunté la grande entrée et son couloir habillés de terracotta. Un choix audacieux qui met en valeur la collection privée d’oeuvres d’art et qui s’accorde parfaitement avec le vert profond des murs du séjour et le mobilier aux couleurs franches.

Maison de maître. Les clients souhaitaient un salon moderne, chaleureux et confortable, tout en profitant de la jolie vue sur le jardin. Nous avons fait rentrer la nature environnante en conseillant un papier-peint végétal, foncé, sur lequel vient s'adosser un long canapé ultra-confort. Le rose du tapis adoucit et illumine le mur foncé et le parquet ancien. Deux petites tables élégantes contre-balancent le volume imposant du canapé. Une enceinte hifi design complète l'ambiance joyeuse de ce salon de famille. Crédit photo: Dakota studio / SLIK Interior Design
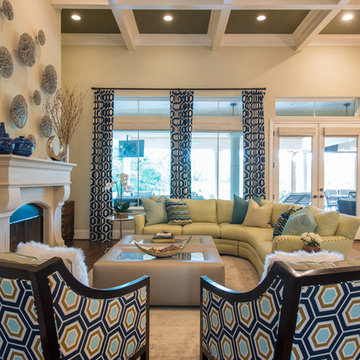
This remodel was completed in 2015 in The Woodlands, TX and demonstrates our ability to incorporate the bold tastes of our clients within a functional and colorful living space.

Exemple d'un salon victorien de taille moyenne avec une salle de réception, un mur vert, parquet foncé, une cheminée standard, un manteau de cheminée en pierre et un sol marron.
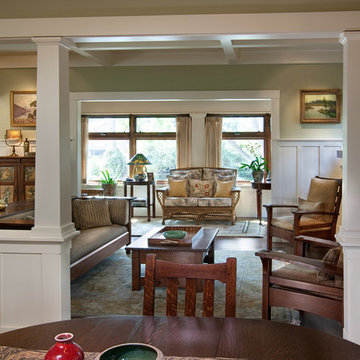
Aménagement d'un grand salon craftsman ouvert avec un mur vert, parquet foncé, une salle de réception, une cheminée standard, un manteau de cheminée en carrelage, aucun téléviseur et un sol marron.
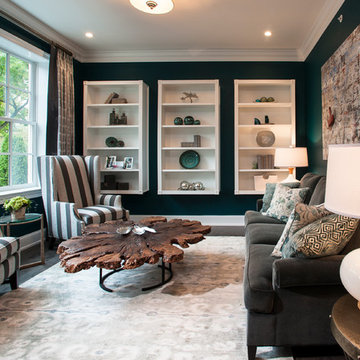
Jay Greene Photography
Exemple d'un salon chic de taille moyenne et fermé avec un mur vert, parquet foncé et une salle de réception.
Exemple d'un salon chic de taille moyenne et fermé avec un mur vert, parquet foncé et une salle de réception.
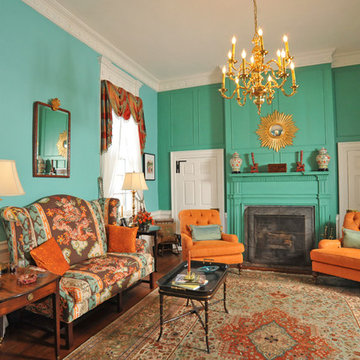
Kathy Keeney Photography
Cette photo montre un salon chic fermé avec une salle de réception, un mur vert, parquet foncé et une cheminée standard.
Cette photo montre un salon chic fermé avec une salle de réception, un mur vert, parquet foncé et une cheminée standard.
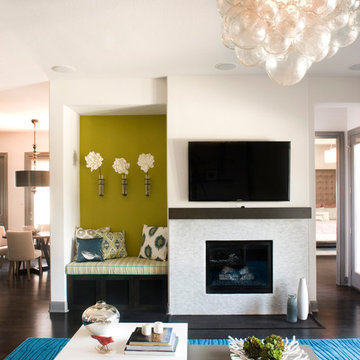
For this family home we were inspired by a ‘boutique hotel’ modern aesthetic. Creating playful, colorful moments throughout the home with punches of chartreuse, purple, and peacock blue along with geometric patterns, this space becomes a sophisticated yet funky extension of the homeowners.
Interior design by Robin Colton Studio
Photographer : Casey Woods
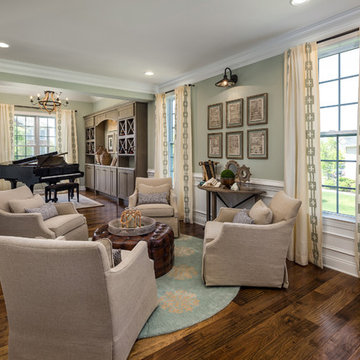
Idée de décoration pour un salon tradition avec une salle de réception, un mur vert, parquet foncé, aucune cheminée et un sol marron.
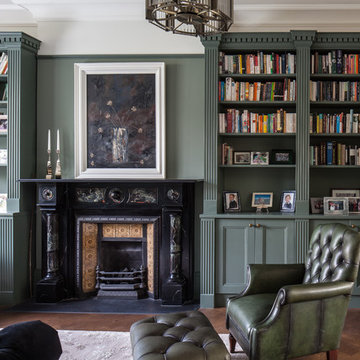
Adelina Iliev
Aménagement d'un salon classique de taille moyenne et fermé avec un mur vert, parquet foncé, une cheminée standard, un manteau de cheminée en métal et un sol marron.
Aménagement d'un salon classique de taille moyenne et fermé avec un mur vert, parquet foncé, une cheminée standard, un manteau de cheminée en métal et un sol marron.
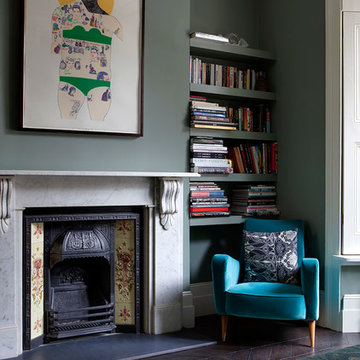
Ed Reeve / EDIT
Idée de décoration pour un salon victorien avec un mur vert, parquet foncé et aucun téléviseur.
Idée de décoration pour un salon victorien avec un mur vert, parquet foncé et aucun téléviseur.
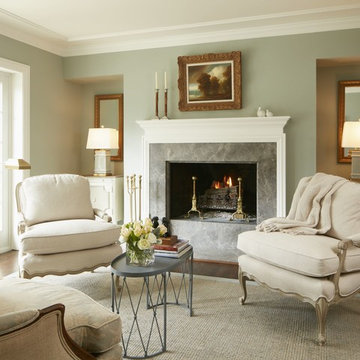
Renovation of existing ranch. Primary goal was to enlarge kitchen and make it part of family room. Resulting program caused the kitchen and dining room to change locations and for kitchen to take some of exiting living room.
Nathan Kirkman
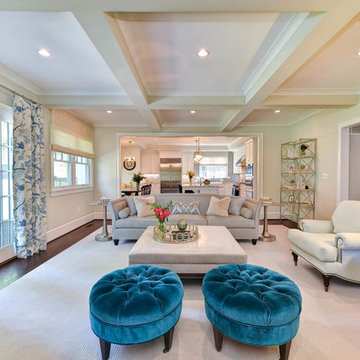
Voted Best Builder in 2013 by Arlington Magazine readers, Tradition Homes combines skill and talent with passion for creating beautiful custom homes in Arlington, McLean and Falls Church, VA.
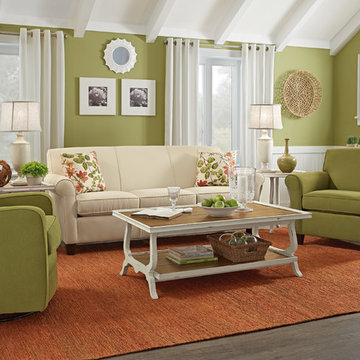
Bright green walls and furniture are a sure way to brighten up any room. Large white framed windows and over sized accessories compliment the overall decor to complete this eclectically designed space.
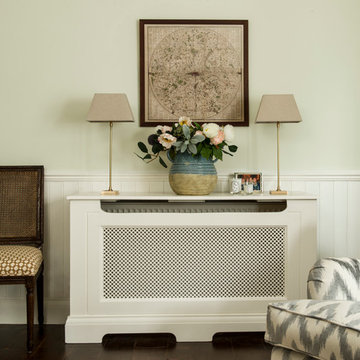
Radiator covers are both a nice way to discretely hide unattractive radiators, as well as providing handy storage/surfaces, like this console table design. Twin brass lamps either side frame the map we hung on the wall.
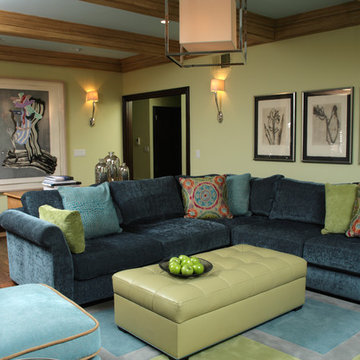
This welcoming family room was updated from a faded '80's brown palate. Now a sapphire blue sectional faces a flat screen tv over the fireplace, eliminating a wall of cabinetry. The leather ottoman has storage inside for more afghans and trays for entertaining. Area rug is custom, in shades of green, blue and gray. The side chairs were reupholstered. Art pieces are from the owner's collection, lit by new wall sconces. The floor has a maple perimeter border with a walnut inset.
Photo by Harry Chamberlain
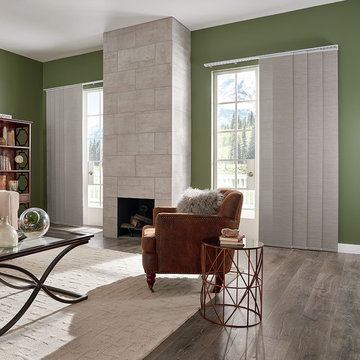
Cette image montre un grand salon traditionnel ouvert avec une salle de réception, un mur vert, parquet foncé, une cheminée standard, un manteau de cheminée en carrelage, aucun téléviseur et un sol marron.
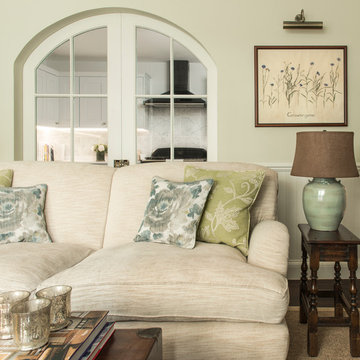
We sanded down the original hardwood floorboards throughout the property and added a lovely rich dark stain, making it both chic and cosy. The tongue and groove panelling really adds to the cosy cottage feel of the space. We replaced the fireplace hearth with warm limestone - both fresh and light. The sofa is covered in a Zoffany fabric and the cushions are in Robert Allen and Colefax & Fowler fabrics. The wooden furniture are antiques. Pressed botanicals were framed and antique brass picture lights provide nice ambient lighting. We opened up the wall between the living room and kitchen and created an archway with double pocket doors.
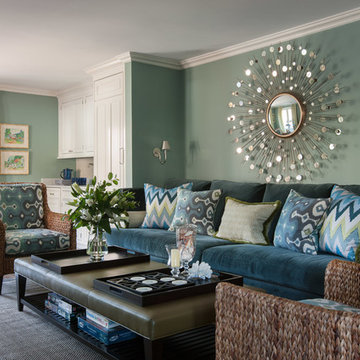
A traditional family room with a kitchenette for entertaining
Exemple d'un grand salon chic ouvert avec parquet foncé, un mur vert, aucune cheminée et un sol marron.
Exemple d'un grand salon chic ouvert avec parquet foncé, un mur vert, aucune cheminée et un sol marron.
Idées déco de salons avec un mur vert et parquet foncé
1