Idées déco de salons avec un mur noir et un mur violet
Trier par :
Budget
Trier par:Populaires du jour
1 - 20 sur 4 865 photos
1 sur 3
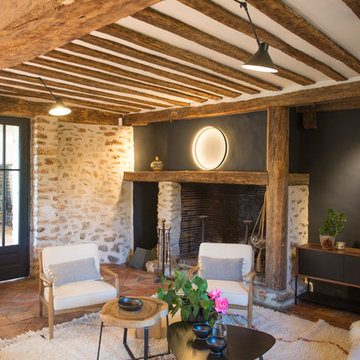
Jeff Fanet
Idées déco pour un salon campagne fermé avec un mur noir, une cheminée standard et un manteau de cheminée en pierre.
Idées déco pour un salon campagne fermé avec un mur noir, une cheminée standard et un manteau de cheminée en pierre.
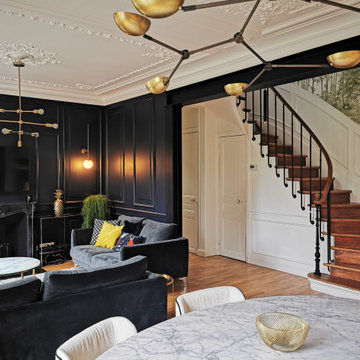
Idées déco pour un salon classique de taille moyenne et ouvert avec un mur noir, un sol en bois brun, une cheminée standard, un manteau de cheminée en métal, un téléviseur fixé au mur et un sol marron.
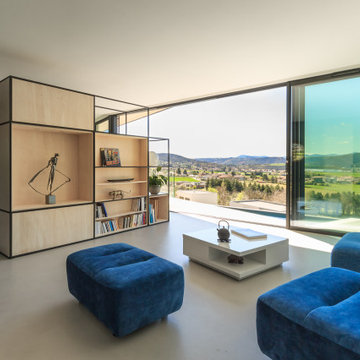
Cette image montre un grand salon design ouvert avec une bibliothèque ou un coin lecture, un mur noir, sol en béton ciré, aucune cheminée, aucun téléviseur et un sol gris.
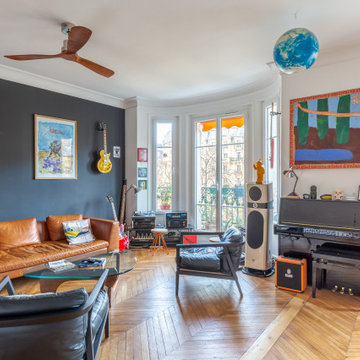
Idées déco pour un salon éclectique avec un mur noir, un sol en bois brun et un sol marron.

Inspiration pour un grand salon minimaliste ouvert avec un mur noir, un sol gris et sol en béton ciré.

In this Basement, we created a place to relax, entertain, and ultimately create memories in this glam, elegant, with a rustic twist vibe space. The Cambria Luxury Series countertop makes a statement and sets the tone. A white background intersected with bold, translucent black and charcoal veins with muted light gray spatter and cross veins dispersed throughout. We created three intimate areas to entertain without feeling separated as a whole.

A view from the living room into the dining, kitchen, and loft areas of the main living space. Windows and walk-outs on both levels allow views and ease of access to the lake at all times.

Over view of my NY apartment and my Love for New York & Glam
Réalisation d'un petit salon minimaliste ouvert avec un mur noir, un sol en bois brun, cheminée suspendue et un téléviseur fixé au mur.
Réalisation d'un petit salon minimaliste ouvert avec un mur noir, un sol en bois brun, cheminée suspendue et un téléviseur fixé au mur.
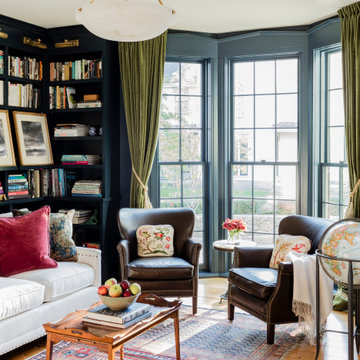
This historic 1840’s Gothic Revival home perched on the harbor, presented an array of challenges: they included a narrow-restricted lot cozy to the neighboring properties, a sensitive coastal location, and a structure desperately in need of major renovations.
The renovation concept respected the historic notion of individual rooms and connecting hallways, yet wanted to take better advantage of water views. The solution was an expansion of windows on the water siding of the house, and a small addition that incorporates an open kitchen/family room concept, the street face of the home was historically preserved.
The interior of the home has been completely refreshed, bringing in a combined reflection of art and family history with modern fanciful choices.
Adds testament to the successful renovation, the master bathroom has been described as “full of rainbows” in the morning.

Inspiration pour un salon traditionnel de taille moyenne et fermé avec une bibliothèque ou un coin lecture, un mur noir, un sol en bois brun, aucune cheminée, un téléviseur fixé au mur, un sol marron et boiseries.

La demande était d'unifier l'entrée du salon en assemblant un esprit naturel dans un style industriel. Pour cela nous avons créé un espace ouvert et confortable en associant le bois et le métal tout en rajoutant des accessoires doux et chaleureux. Une atmosphère feutrée de l'entrée au salon liée par un meuble sur mesure qui allie les deux pièces et permet de différencier le salon de la salle à manger.

Modern Farmhouse with elegant and luxury touches.
Idée de décoration pour un grand salon tradition ouvert avec un mur noir, un téléviseur encastré, une salle de réception, parquet clair, aucune cheminée et un sol beige.
Idée de décoration pour un grand salon tradition ouvert avec un mur noir, un téléviseur encastré, une salle de réception, parquet clair, aucune cheminée et un sol beige.
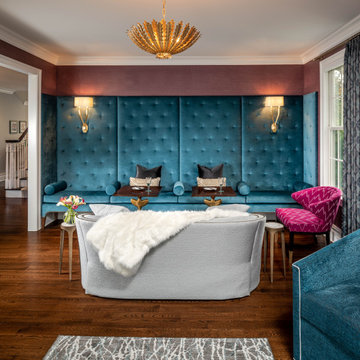
Aménagement d'un grand salon classique ouvert avec une salle de réception, un mur violet, un sol en bois brun, aucun téléviseur et un sol marron.

Transfer from Chicago to San Francisco. We did his home in Chicago. Which incidentally appeared on the cover of Chicago Home Interiors. The client is a google executive transplanted. The home is roughly 1500 sq. ft and sits right in the middle of the Castro District. Art deco and arts and craft detailing. The client opted to go with color, and they drove the color scheme. The living room was awkward with only one plain wall. It needed to accommodate entertaining, audio and video use, and be a workspace. Additionally, the client wanted the room to transition easily weather it was just him and his partner or many guests. We opted to do central furniture arrangements. Therefore, we took advantage of the fireplace, large window focal point and added a media wall as a third focal point. Dining is a large square table with two large buffets. The unique feature is a ceiling mural. The color scheme is moody browns greens and purples.

This contemporary transitional great family living room has a cozy lived-in look, but still looks crisp with fine custom made contemporary furniture made of kiln-dried Alder wood from sustainably harvested forests and hard solid maple wood with premium finishes and upholstery treatments. Stone textured fireplace wall makes a bold sleek statement in the space.
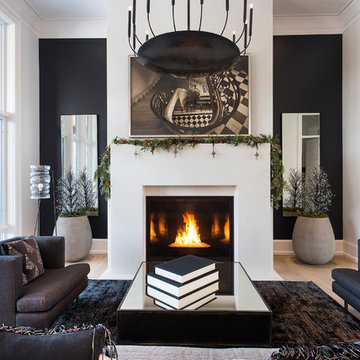
GILLIAN JACKSON, STAN SWITALSKI
Cette image montre un salon design fermé avec une salle de réception, un mur noir, parquet clair, une cheminée standard et aucun téléviseur.
Cette image montre un salon design fermé avec une salle de réception, un mur noir, parquet clair, une cheminée standard et aucun téléviseur.

We used stark white and contrastic gray colors on the walls but kept the furniture arrangement symmetrical. We wanted to create a Scandinavian look which is clean but uses a lot of warm textures.

Idées déco pour un petit salon contemporain avec une salle de réception, un mur noir, parquet foncé, une cheminée standard, un manteau de cheminée en carrelage, aucun téléviseur et un sol marron.
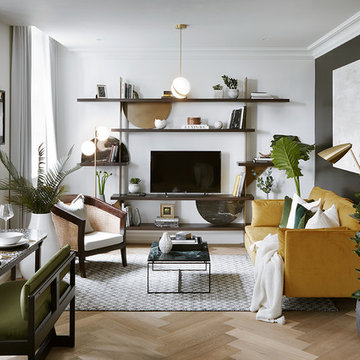
A moody black wall sets the tone in the living area of this Hampstead property. A velvet mustard sofa sits beautifully in contrast to the moody walls.
Sculpture and form is carried throughout the property in the bespoke joinery and furniture. A bespoke House of Sui Sui shelving unit adorns the wall, featuring black portoro marble and distressed brass half circles. Whilst a sculptural DH Liberty terrazzo table sits under the iconic DH Liberty Pear Light.
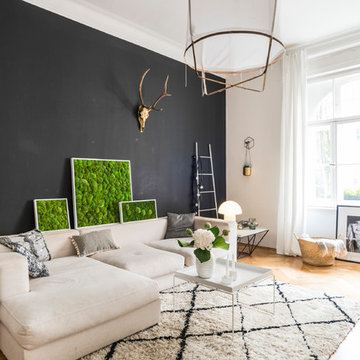
Peter Langenhahn
Exemple d'un salon scandinave de taille moyenne et fermé avec un mur noir, parquet clair, un sol beige, une salle de réception, aucune cheminée et aucun téléviseur.
Exemple d'un salon scandinave de taille moyenne et fermé avec un mur noir, parquet clair, un sol beige, une salle de réception, aucune cheminée et aucun téléviseur.
Idées déco de salons avec un mur noir et un mur violet
1