Idées déco de salons avec aucune cheminée et un plafond cathédrale
Trier par :
Budget
Trier par:Populaires du jour
1 - 20 sur 104 photos
1 sur 3

« L’esthétisme économique »
Ancien fleuron industriel, la ville de Pantin semble aujourd’hui prendre une toute autre dimension. Tout change très vite : Les services, les transports, l’urbanisme,.. Beaucoup de personnes sont allés s’installer dans cette ville de plus en plus prospère. C’est le cas notamment de Stéphane, architecte, 41 ans, qui quitta la capitale pour aller installer ses bureaux au delà du périphérique dans un superbe atelier en partie rénové. En partie car les fenêtres étaient toujours d’origine ! En effet, celles-ci dataient de 1956 et étaient composées d’aluminium basique dont les carreaux étaient en simple vitrage, donc très énergivores.
Le projet de Stephane était donc de finaliser cette rénovation en modernisant, notamment, ses fenêtres. En tant qu’architecte, il souhaitait conserver une harmonie au sein des pièces, pour maintenir cette chaleur et cette élégance qu’ont souvent les ateliers. Cependant, Stephane disposait d’un budget précis qu’il ne fallait surtout pas dépasser. Quand nous nous sommes rencontrés, Stephane nous a tout de suite dit « J’aime le bois. J’ai un beau parquet, je souhaite préserver cet aspect d’antan. Mais je suis limité en terme de budget ».
Afin d’atteindre son objectif, Hopen a proposé à Stephane un type de fenêtre très performant dont l’esthétisme respecterait ce désir d’élégance. Nous lui avons ainsi proposé nos fenêtres VEKA 70 PVC double vitrage avec finition intérieur en aspect bois.
Il a immédiatement trouvé le rapport qualité/prix imbattable (Stephane avait d’autres devis en amont). 4 jours après, la commande était passée. Stéphane travaille désormais avec ses équipes dans une atmosphère chaleureuse, conviviale et authentique.
Nous avons demandé à Stephane de définir HOPEN en 3 mots, voilà ce qu’il a répondu : « Qualité, sens de l’humain, professionnalisme »
Descriptif technique des ouvrants installés :
8 fenêtres de type VEKA70 PVC double vitrage à ouverture battantes en finition aspect bois de H210 X L85
1 porte-fenêtres coulissante de type VEKA 70 PVC double vitrage en finition aspect bois de H 230 X L 340
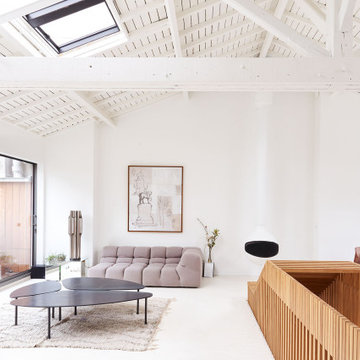
Réalisation d'un salon design de taille moyenne et ouvert avec un sol blanc, un mur blanc, aucune cheminée, aucun téléviseur et un plafond cathédrale.
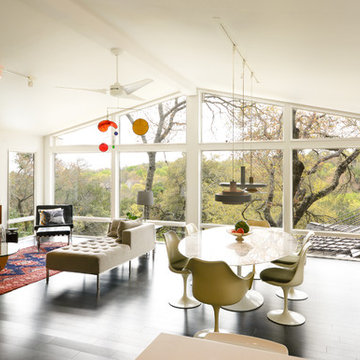
Exemple d'un grand salon rétro ouvert avec un mur blanc, parquet foncé, une salle de réception, aucune cheminée, aucun téléviseur et un plafond cathédrale.
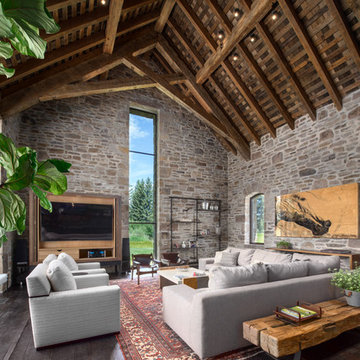
A custom home in Jackson, Wyoming
Idées déco pour un grand salon montagne ouvert avec parquet foncé, aucune cheminée, un téléviseur dissimulé, un mur multicolore et un plafond cathédrale.
Idées déco pour un grand salon montagne ouvert avec parquet foncé, aucune cheminée, un téléviseur dissimulé, un mur multicolore et un plafond cathédrale.
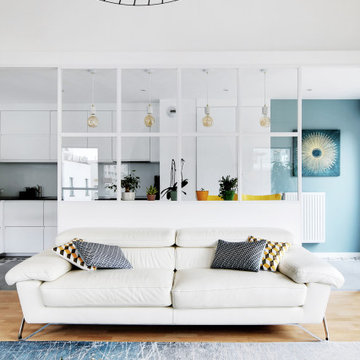
Cette image montre un grand salon minimaliste ouvert avec un mur bleu, un sol en bois brun, aucune cheminée, un téléviseur fixé au mur, un sol marron et un plafond cathédrale.
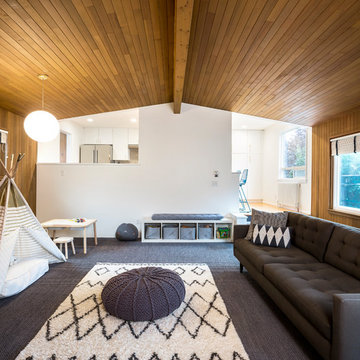
Cindy Apple Photography
Aménagement d'un salon rétro de taille moyenne et fermé avec un mur blanc, moquette, aucune cheminée, un sol gris et un plafond cathédrale.
Aménagement d'un salon rétro de taille moyenne et fermé avec un mur blanc, moquette, aucune cheminée, un sol gris et un plafond cathédrale.
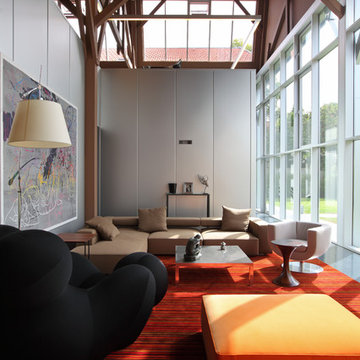
Maitextu Etchevarria
Exemple d'un grand salon tendance ouvert avec une salle de réception, un mur gris, aucune cheminée, aucun téléviseur et un plafond cathédrale.
Exemple d'un grand salon tendance ouvert avec une salle de réception, un mur gris, aucune cheminée, aucun téléviseur et un plafond cathédrale.
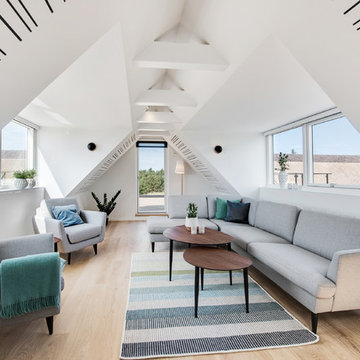
Cette image montre un salon mansardé ou avec mezzanine nordique de taille moyenne avec un mur blanc, parquet clair, aucune cheminée, un sol marron et un plafond cathédrale.
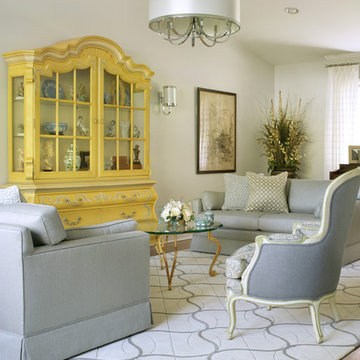
Sustainable design helps environmentally conscious clients update their house and simultaneously balance their own needs and desires with an eye to future buyers. Their intention was to have a fresh, new and thoughtful design, adding value to their home and eliminating any additional negative environmental impact. Their concerns were to reduce waste and eliminate impact on landfills by reclaiming, repurposing, reusing and updating all of their existing fine but very dated furniture and furnishings with a new and contemporary design. The project budget was informed by the prevailing real estate values in their neighborhood.
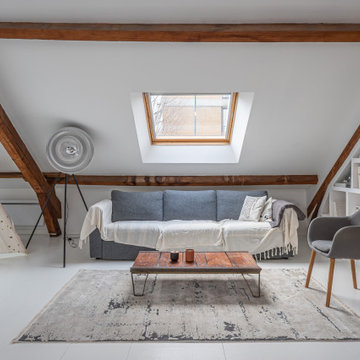
Inspiration pour un très grand salon blanc et bois ouvert avec une bibliothèque ou un coin lecture, un mur blanc, parquet peint, aucune cheminée, aucun téléviseur, un sol blanc, poutres apparentes et un plafond cathédrale.
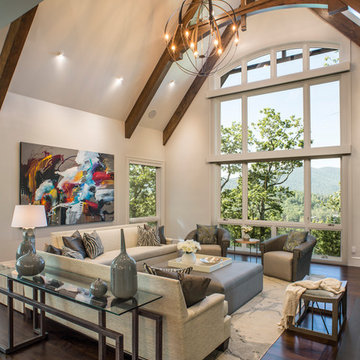
Interior Designer: Allard + Roberts Interior Design, Inc
Architect: Con Dameron, Architectural Practice
Builder: Dan Collins, Glennwood Custom Builders
Photographer: David Dietrich Photography

The living room has a built-in media niche. The cabinet doors are paneled in white to match the walls while the top is a natural live edge in Monkey Pod wood. The feature wall was highlighted by the use of modular arts in the same color as the walls but with a texture reminiscent of ripples on water. On either side of the TV hang a cluster of wooden pendants. The paneled walls and ceiling are painted white creating a seamless design. The teak glass sliding doors pocket into the walls creating an indoor-outdoor space. The great room is decorated in blues, greens and whites, with a jute rug on the floor, a solid log coffee table, slip covered white sofa, and custom blue and green throw pillows.
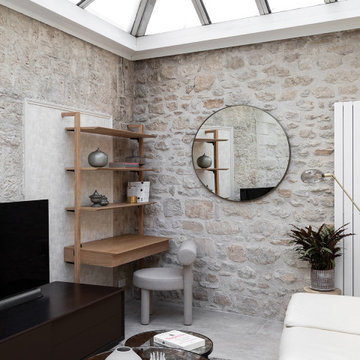
Cette image montre un grand salon beige et blanc design ouvert avec un mur blanc, aucune cheminée, un téléviseur indépendant, un sol gris et un plafond cathédrale.
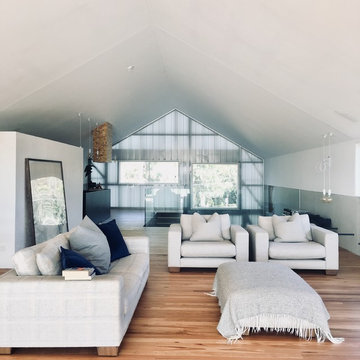
Inspiration pour un très grand salon design ouvert avec un mur blanc, aucune cheminée, une salle de réception, un sol en bois brun, un sol marron et un plafond cathédrale.
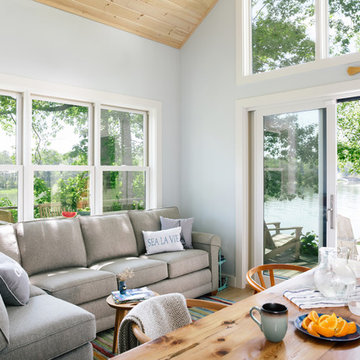
Integrity from Marvin Windows and Doors open this tiny house up to a larger-than-life ocean view.
Idées déco pour un petit salon campagne ouvert avec un mur bleu, parquet clair, aucune cheminée, aucun téléviseur, un sol beige et un plafond cathédrale.
Idées déco pour un petit salon campagne ouvert avec un mur bleu, parquet clair, aucune cheminée, aucun téléviseur, un sol beige et un plafond cathédrale.
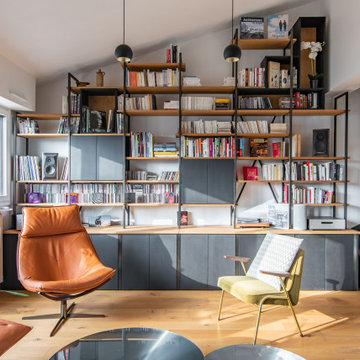
Inspiration pour un salon urbain de taille moyenne et ouvert avec une bibliothèque ou un coin lecture, un mur blanc, parquet clair, aucune cheminée, un téléviseur dissimulé, un sol marron, poutres apparentes et un plafond cathédrale.

Kaplan Architects, AIA
Location: Redwood City , CA, USA
The kitchen at one end of the great room has a large island. The custom designed light fixture above the island doubles as a pot rack. The combination cherry wood and stainless steel cabinets are custom made. the floor is walnut 5 inch wide planks. The wall of windows provide a view of the Santa Clara Valley.
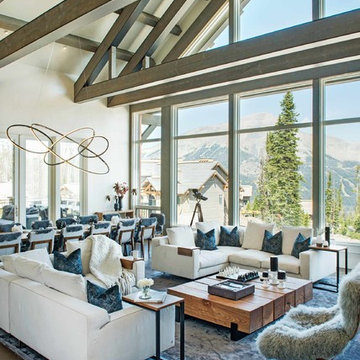
American Spirit 859 Residence by Locati Architects, Interior Design by Maca Juneeus Design, Photography by Whitney Kamman
Cette image montre un grand salon design ouvert avec un mur blanc, parquet foncé, aucune cheminée, aucun téléviseur, un sol marron et un plafond cathédrale.
Cette image montre un grand salon design ouvert avec un mur blanc, parquet foncé, aucune cheminée, aucun téléviseur, un sol marron et un plafond cathédrale.
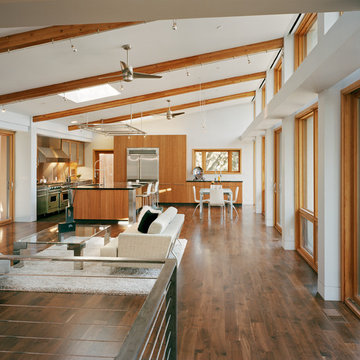
Kaplan Architects, AIA
Location: Redwood City , CA, USA
The main living space is a great room which includes the kitchen, dining, and living room. Doors from the front and rear of the space lead to expansive outdoor deck areas and an outdoor kitchen.
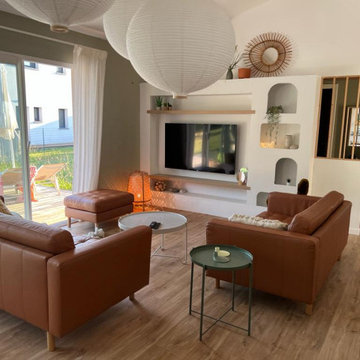
Projet fini.
Résultat :
- Un meuble unique, dessiné et réalisé sur mesure
- Un espace mieux défini et plus cocooning
- Une circulation optimisée
Cette photo montre un petit salon blanc et bois tendance ouvert avec un mur blanc, parquet clair, aucune cheminée, un téléviseur encastré, poutres apparentes et un plafond cathédrale.
Cette photo montre un petit salon blanc et bois tendance ouvert avec un mur blanc, parquet clair, aucune cheminée, un téléviseur encastré, poutres apparentes et un plafond cathédrale.
Idées déco de salons avec aucune cheminée et un plafond cathédrale
1