Idées déco de salons avec un sol gris et un plafond cathédrale
Trier par :
Budget
Trier par:Populaires du jour
1 - 20 sur 36 photos
1 sur 3

Aménagement d'un grand salon contemporain ouvert avec un mur blanc, une cheminée standard, un manteau de cheminée en béton, un sol gris, un sol en bois brun, un téléviseur indépendant et un plafond cathédrale.
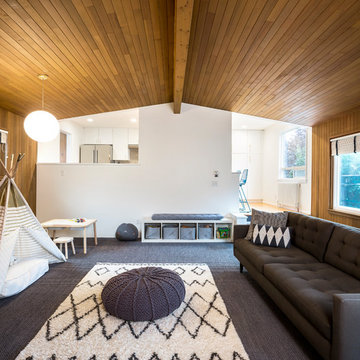
Cindy Apple Photography
Aménagement d'un salon rétro de taille moyenne et fermé avec un mur blanc, moquette, aucune cheminée, un sol gris et un plafond cathédrale.
Aménagement d'un salon rétro de taille moyenne et fermé avec un mur blanc, moquette, aucune cheminée, un sol gris et un plafond cathédrale.
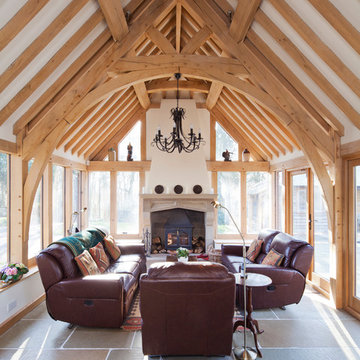
Cette photo montre un salon montagne de taille moyenne et fermé avec un mur blanc, un poêle à bois, un sol gris et un plafond cathédrale.
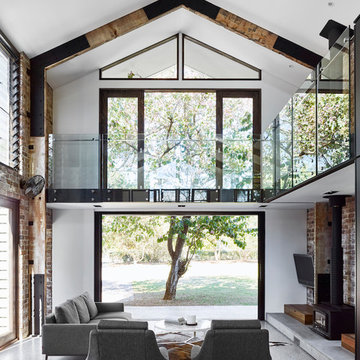
Toby Scott
Réalisation d'un salon urbain de taille moyenne et ouvert avec sol en béton ciré, un poêle à bois, un téléviseur fixé au mur, un mur blanc, un sol gris et un plafond cathédrale.
Réalisation d'un salon urbain de taille moyenne et ouvert avec sol en béton ciré, un poêle à bois, un téléviseur fixé au mur, un mur blanc, un sol gris et un plafond cathédrale.

The living room has a built-in media niche. The cabinet doors are paneled in white to match the walls while the top is a natural live edge in Monkey Pod wood. The feature wall was highlighted by the use of modular arts in the same color as the walls but with a texture reminiscent of ripples on water. On either side of the TV hang a cluster of wooden pendants. The paneled walls and ceiling are painted white creating a seamless design. The teak glass sliding doors pocket into the walls creating an indoor-outdoor space. The great room is decorated in blues, greens and whites, with a jute rug on the floor, a solid log coffee table, slip covered white sofa, and custom blue and green throw pillows.
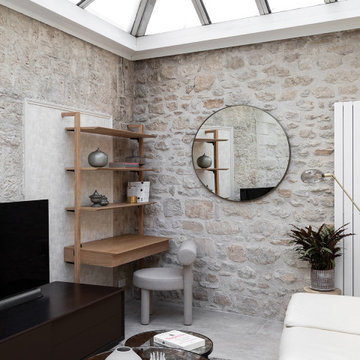
Cette image montre un grand salon beige et blanc design ouvert avec un mur blanc, aucune cheminée, un téléviseur indépendant, un sol gris et un plafond cathédrale.
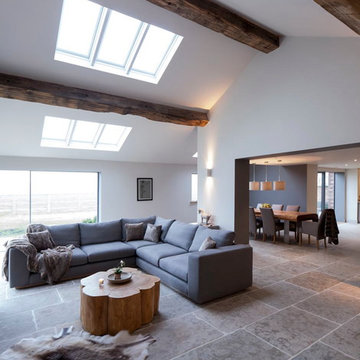
Images of one of our recent Barn Renovations and Extension in beautiful Cheshire,UK. This was the large Extension and Lounge/Living Room we created for our clients, complete with: Swiss Canterlevered Sky Frame Doors, M Design Gas Firebox, 65' 3D Plasma TV with surround sound, remote control Veluxes with automatic rain censors, Lutron Lighting, Indian Stone Tiles with underfloor Heating, beautiful bespoke wooden elements such as Ash Tree coffee table, Black Poplar waney edged LED lit shelving, Handmade large 3mx3m sofa and beautiful Interior Design with calming colour scheme. From initial Architectural Design, Planning Application, Building, Construction and Interior Designed, this Llama Development Lounge Extension is a beautiful addition to our happy Clients home.
Images by Andy Marshall Architectural & Interiors Photography.
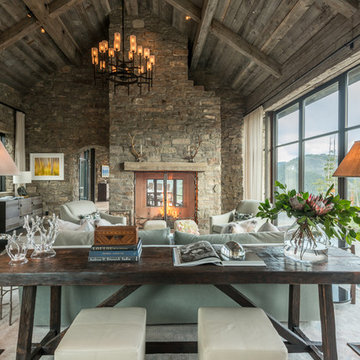
Aménagement d'un salon montagne avec un mur gris, parquet clair, une cheminée double-face, un manteau de cheminée en pierre, un sol gris et un plafond cathédrale.
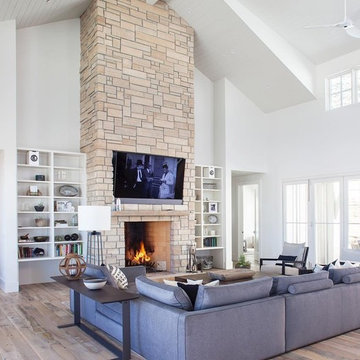
Cornerstone Homes, Inc. LLC
Idées déco pour un grand salon classique avec un mur blanc, une cheminée standard, un manteau de cheminée en pierre, un téléviseur fixé au mur, un sol gris, un sol en bois brun et un plafond cathédrale.
Idées déco pour un grand salon classique avec un mur blanc, une cheminée standard, un manteau de cheminée en pierre, un téléviseur fixé au mur, un sol gris, un sol en bois brun et un plafond cathédrale.
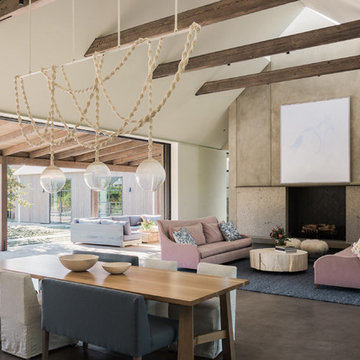
Inspiration pour un salon rustique ouvert avec sol en béton ciré, une cheminée standard, un sol gris et un plafond cathédrale.
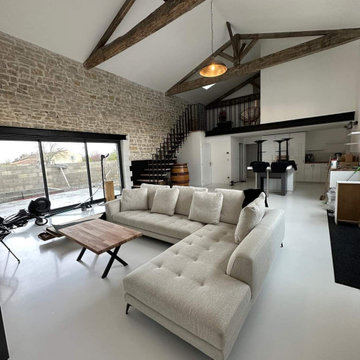
Idées déco pour un grand salon blanc et bois campagne ouvert avec un mur blanc, sol en béton ciré, aucune cheminée, un sol gris, poutres apparentes, un mur en pierre et un plafond cathédrale.
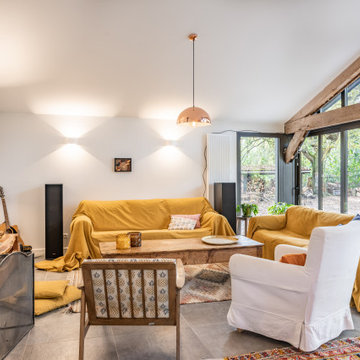
Cette image montre un grand salon mansardé ou avec mezzanine design avec une bibliothèque ou un coin lecture, un mur blanc, un poêle à bois, un manteau de cheminée en métal, aucun téléviseur, un sol gris et un plafond cathédrale.
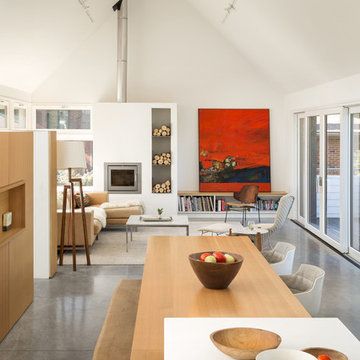
Cette image montre un salon design ouvert avec un mur blanc, sol en béton ciré, une cheminée standard, un sol gris et un plafond cathédrale.
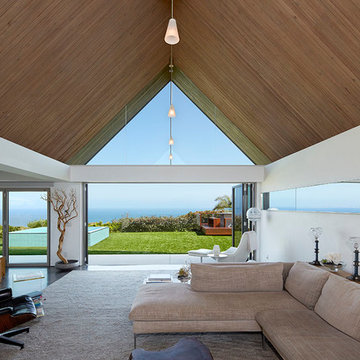
Benny Chan
Réalisation d'un grand salon vintage ouvert avec un mur blanc, sol en béton ciré, un sol gris et un plafond cathédrale.
Réalisation d'un grand salon vintage ouvert avec un mur blanc, sol en béton ciré, un sol gris et un plafond cathédrale.
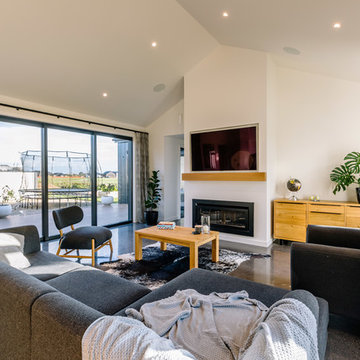
The Official Photographers - Aaron & Shannon Radford
Exemple d'un salon nature avec un mur blanc, sol en béton ciré, une cheminée ribbon, un téléviseur fixé au mur, un sol gris et un plafond cathédrale.
Exemple d'un salon nature avec un mur blanc, sol en béton ciré, une cheminée ribbon, un téléviseur fixé au mur, un sol gris et un plafond cathédrale.
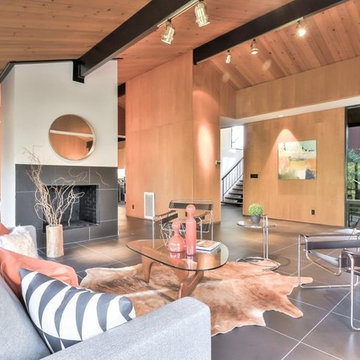
Idées déco pour un salon rétro ouvert avec un mur blanc, une cheminée standard, un manteau de cheminée en carrelage, un sol gris et un plafond cathédrale.
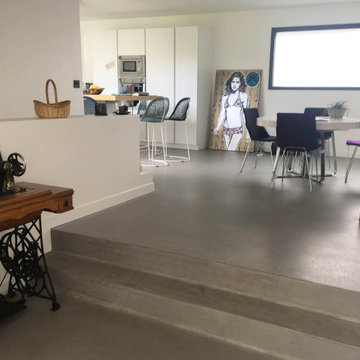
Sol béton ciré réalisé dans maison d'architecte.
Idées déco pour un salon contemporain de taille moyenne et ouvert avec sol en béton ciré, un sol gris et un plafond cathédrale.
Idées déco pour un salon contemporain de taille moyenne et ouvert avec sol en béton ciré, un sol gris et un plafond cathédrale.
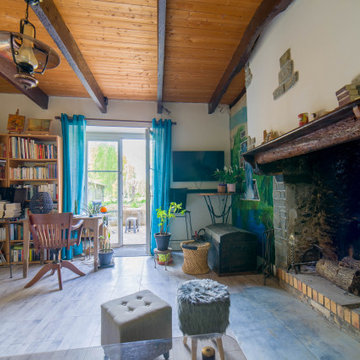
Salon aux couleurs préférées de la cliente et objets d'artistes
Cette photo montre un salon mansardé ou avec mezzanine blanc et bois nature de taille moyenne avec une bibliothèque ou un coin lecture, un mur blanc, parquet clair, une cheminée standard, un manteau de cheminée en brique, un téléviseur dissimulé, un sol gris et un plafond cathédrale.
Cette photo montre un salon mansardé ou avec mezzanine blanc et bois nature de taille moyenne avec une bibliothèque ou un coin lecture, un mur blanc, parquet clair, une cheminée standard, un manteau de cheminée en brique, un téléviseur dissimulé, un sol gris et un plafond cathédrale.
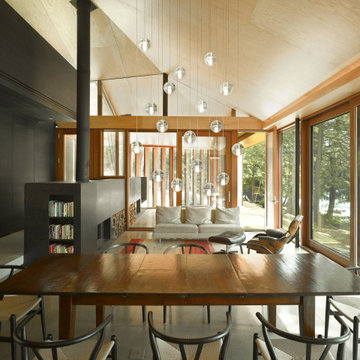
The Clear Lake Cottage proposes a simple tent-like envelope to house both program of the summer home and the sheltered outdoor spaces under a single vernacular form.
A singular roof presents a child-like impression of house; rectilinear and ordered in symmetry while playfully skewed in volume. Nestled within a forest, the building is sculpted and stepped to take advantage of the land; modelling the natural grade. Open and closed faces respond to shoreline views or quiet wooded depths.
Like a tent the porosity of the building’s envelope strengthens the experience of ‘cottage’. All the while achieving privileged views to the lake while separating family members for sometimes much need privacy.
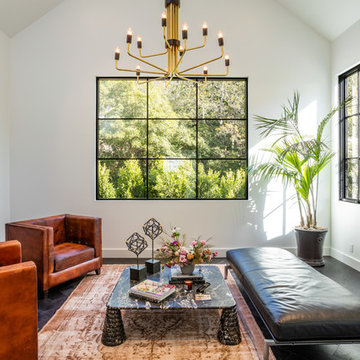
Cette photo montre un salon chic avec un mur blanc, une cheminée standard, un sol gris et un plafond cathédrale.
Idées déco de salons avec un sol gris et un plafond cathédrale
1