Idées déco de salons avec un sol blanc et un plafond décaissé
Trier par :
Budget
Trier par:Populaires du jour
1 - 20 sur 242 photos
1 sur 3
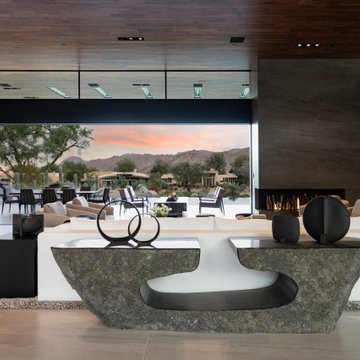
Bighorn Palm Desert luxury modern home living room open to terrace. Photo by William MacCollum.
Idées déco pour un grand salon moderne ouvert avec une salle de réception, un sol en carrelage de porcelaine, une cheminée standard, un manteau de cheminée en pierre, aucun téléviseur, un sol blanc et un plafond décaissé.
Idées déco pour un grand salon moderne ouvert avec une salle de réception, un sol en carrelage de porcelaine, une cheminée standard, un manteau de cheminée en pierre, aucun téléviseur, un sol blanc et un plafond décaissé.
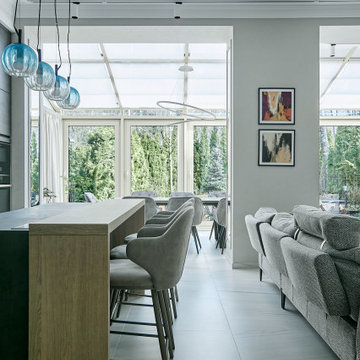
Idée de décoration pour un salon design ouvert avec un mur gris, un sol en carrelage de porcelaine, un sol blanc et un plafond décaissé.

VERY TALL MODERN CONCRETE CAST STONE FIREPLACE MANTEL FOR OUR SPECIAL BUILDER CLIENT.
THIS MANTELPIECE IS TWO SIDED AND OVER TWENTY FEET TALL ON ONE SIDE
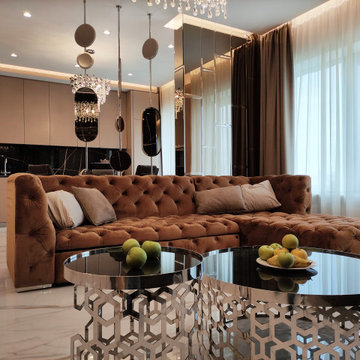
Idée de décoration pour un salon design de taille moyenne et ouvert avec une salle de réception, un mur beige, un sol en carrelage de porcelaine, un téléviseur fixé au mur, un sol blanc, un plafond décaissé et du lambris.

Так как заказчики переехали в городскую квартиру из собственного дома, для них камин — несомненный атрибут уютного пространства. Не хотелось разбивать этот прекрасный стереотип, мы установили в гостиной биокамин. Для него собирали специальный огнеупорный каркас, который впоследствии обшили мебельными панелями. Отделка квартиры к тому времени была чистовой, поэтому каркас размером с рояль собирали на подземной парковке, а потом заносили в квартиру. Но все усилия того стоили — камин стал своеобразным центром притяжения, наполнил интерьер ощущением загородной жизни.
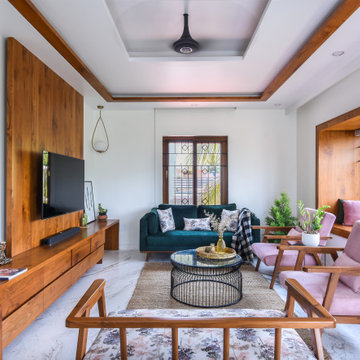
Réalisation d'un salon design ouvert avec un mur blanc, un téléviseur fixé au mur, un sol blanc et un plafond décaissé.
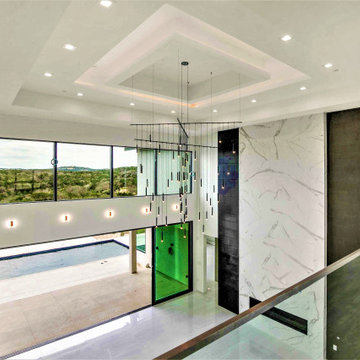
22' tall Ceiling with Multiple Coves, concealed rope lighting, Square Recessed Lights, Modern String Chandelier, Heatilator 72" Linear Gas fireplace surrounded by Marble Looking Large Format Porcelain Tile. Large windows and 24' wide Multi Slide Aluminum Patio Door & Linear AC Vent covers.

This two-story fireplace was designed around the art display. Each piece was hand-selected and commissioned for the client.
Cette photo montre un très grand salon moderne ouvert avec une salle de réception, un mur blanc, une cheminée standard, un manteau de cheminée en carrelage, un téléviseur fixé au mur, un sol blanc et un plafond décaissé.
Cette photo montre un très grand salon moderne ouvert avec une salle de réception, un mur blanc, une cheminée standard, un manteau de cheminée en carrelage, un téléviseur fixé au mur, un sol blanc et un plafond décaissé.
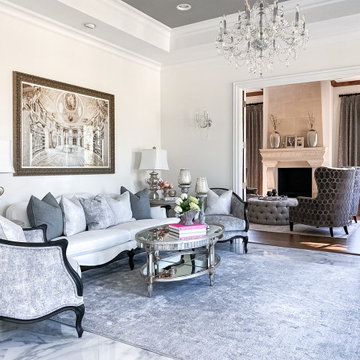
As you walk through the front doors of this Modern Day French Chateau, you are immediately greeted with fresh and airy spaces with vast hallways, tall ceilings, and windows. Specialty moldings and trim, along with the curated selections of luxury fabrics and custom furnishings, drapery, and beddings, create the perfect mixture of French elegance.
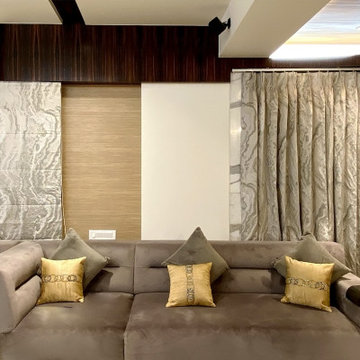
Cette photo montre un grand salon tendance ouvert avec une salle de réception, un mur blanc, un sol en marbre, aucune cheminée, un téléviseur fixé au mur, un sol blanc, un plafond décaissé et du papier peint.
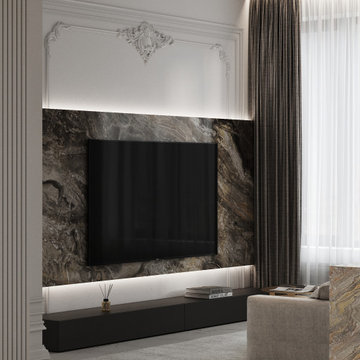
Idée de décoration pour un salon gris et blanc tradition de taille moyenne avec une bibliothèque ou un coin lecture, un mur blanc, un sol en carrelage de porcelaine, une cheminée ribbon, un manteau de cheminée en pierre, un téléviseur fixé au mur, un sol blanc, un plafond décaissé et boiseries.
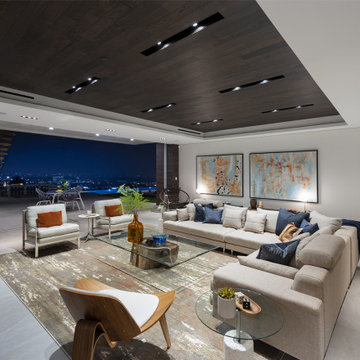
Los Tilos Hollywood Hills luxury home modern living room with open air terrace views. Photo by William MacCollum.
Cette image montre un très grand salon minimaliste ouvert avec une salle de réception, un mur blanc, un sol en carrelage de porcelaine, un sol blanc et un plafond décaissé.
Cette image montre un très grand salon minimaliste ouvert avec une salle de réception, un mur blanc, un sol en carrelage de porcelaine, un sol blanc et un plafond décaissé.
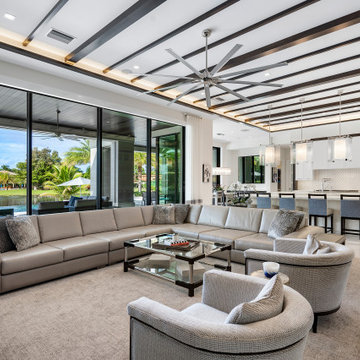
Exemple d'un salon tendance ouvert avec un mur blanc, un sol blanc, poutres apparentes et un plafond décaissé.
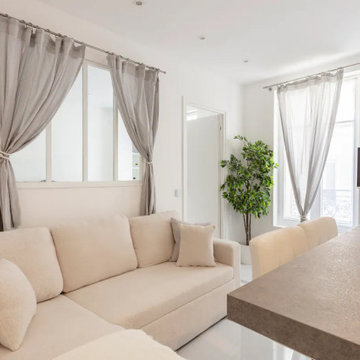
Inspiration pour un petit salon minimaliste ouvert avec un bar de salon, un mur blanc, un sol en marbre, un téléviseur fixé au mur, un sol blanc et un plafond décaissé.
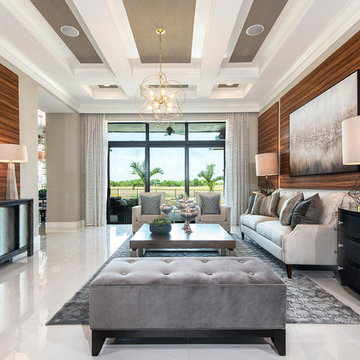
This Living Area is anything but formal, with flanking oiled olivewood Laminate Formica panels, creating a striking backdrop on both the cozy seating arrangement, and the opposite wall.
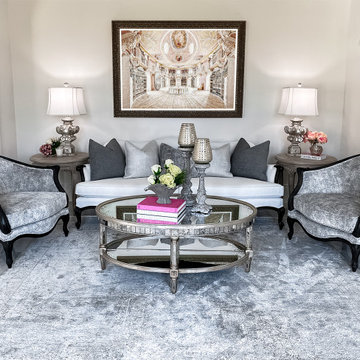
As you walk through the front doors of this Modern Day French Chateau, you are immediately greeted with fresh and airy spaces with vast hallways, tall ceilings, and windows. Specialty moldings and trim, along with the curated selections of luxury fabrics and custom furnishings, drapery, and beddings, create the perfect mixture of French elegance.
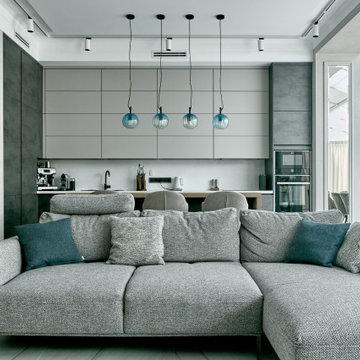
Aménagement d'un salon contemporain ouvert avec un mur gris, un sol en carrelage de porcelaine, un sol blanc et un plafond décaissé.
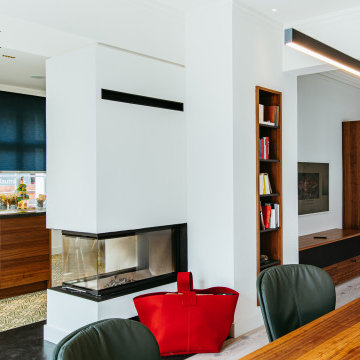
Idées déco pour un salon scandinave de taille moyenne et ouvert avec un mur blanc, parquet clair, un poêle à bois, un manteau de cheminée en métal, un téléviseur indépendant, un sol blanc et un plafond décaissé.
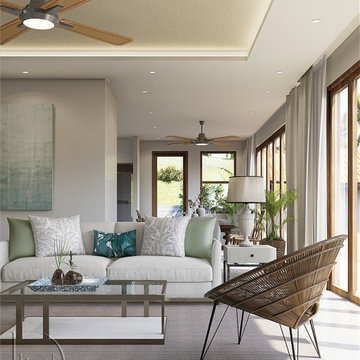
Idées déco pour un salon blanc et bois bord de mer de taille moyenne avec un mur beige, un sol blanc, un plafond décaissé et un sol en carrelage de porcelaine.
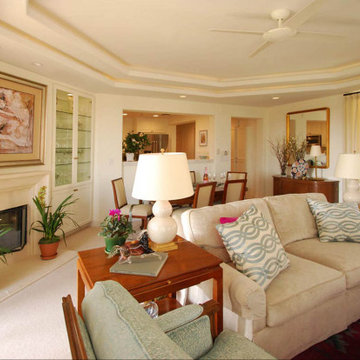
Living room designed for both entertaining and relaxing.
Removal of a large concrete fire surround revealed space for client's personal art above new stone fire surround and
hearth.
Idées déco de salons avec un sol blanc et un plafond décaissé
1