Idées déco de salons avec un manteau de cheminée en bois et un plafond en papier peint
Trier par :
Budget
Trier par:Populaires du jour
1 - 20 sur 48 photos
1 sur 3

The room is designed with the palette of a Conch shell in mind. Pale pink silk-look wallpaper lines the walls, while a Florentine inspired watercolor mural adorns the ceiling and backsplash of the custom built bookcases.
A French caned daybed centers the room-- a place to relax and take an afternoon nap, while a silk velvet clad chaise is ideal for reading.
Books of natural wonders adorn the lacquered oak table in the corner. A vintage mirror coffee table reflects the light. Shagreen end tables add a bit of texture befitting the coastal atmosphere.

Idées déco pour un grand salon classique ouvert avec un mur beige, parquet clair, une cheminée standard, un manteau de cheminée en bois, un sol marron et un plafond en papier peint.
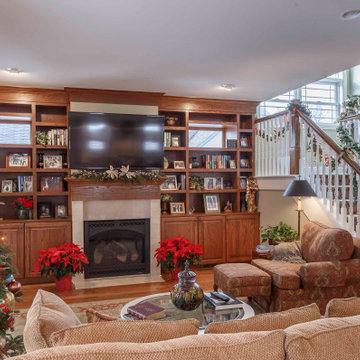
Idée de décoration pour un salon blanc et bois craftsman de taille moyenne et ouvert avec un mur beige, un sol en bois brun, une cheminée standard, un manteau de cheminée en bois, un téléviseur fixé au mur, un sol marron, une salle de réception, un plafond en papier peint et du papier peint.
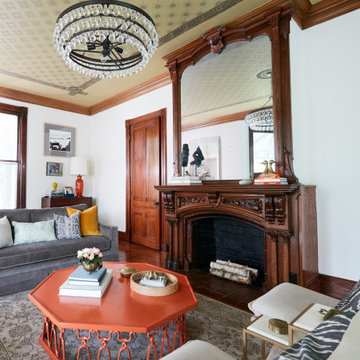
Idée de décoration pour un salon victorien avec une salle de réception, un mur blanc, un manteau de cheminée en bois et un plafond en papier peint.
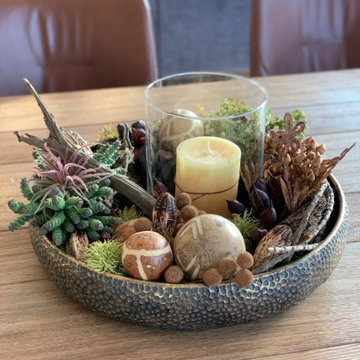
Cette image montre un grand salon design ouvert avec un bar de salon, un mur blanc, parquet peint, une cheminée ribbon, un manteau de cheminée en bois, un plafond en papier peint et du papier peint.

Picture sitting back in a chair reading a book to some slow jazz. You take a deep breathe and look up and this is your view. As you walk up with the matches you notice the plated wall with contemporary art lighted for your enjoyment. You light the fire with your knee pressed against a blue-toned marble. Then you slowly walk back to your chair over a dark Harwood floor. This is your Reading Room.
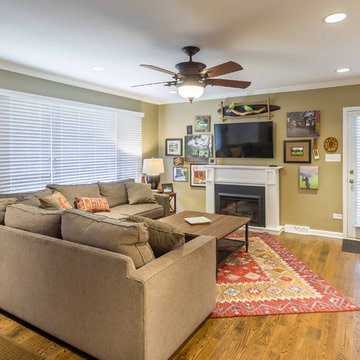
This 1960s split-level home desperately needed a change - not bigger space, just better. We removed the walls between the kitchen, living, and dining rooms to create a large open concept space that still allows a clear definition of space, while offering sight lines between spaces and functions. Homeowners preferred an open U-shape kitchen rather than an island to keep kids out of the cooking area during meal-prep, while offering easy access to the refrigerator and pantry. Green glass tile, granite countertops, shaker cabinets, and rustic reclaimed wood accents highlight the unique character of the home and family. The mix of farmhouse, contemporary and industrial styles make this house their ideal home.
Outside, new lap siding with white trim, and an accent of shake shingles under the gable. The new red door provides a much needed pop of color. Landscaping was updated with a new brick paver and stone front stoop, walk, and landscaping wall.
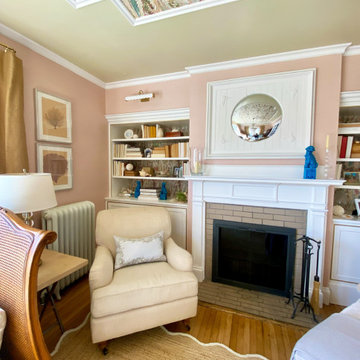
The room is designed with the palette of a Conch shell in mind. Pale pink silk-look wallpaper lines the walls, while a Florentine inspired watercolor mural adorns the ceiling and backsplash of the custom built bookcases.
A French caned daybed centers the room-- a place to relax and take an afternoon nap, while a silk velvet clad chaise is ideal for reading.
Books of natural wonders adorn the lacquered oak table in the corner. A vintage mirror coffee table reflects the light. Shagreen end tables add a bit of texture befitting the coastal atmosphere.
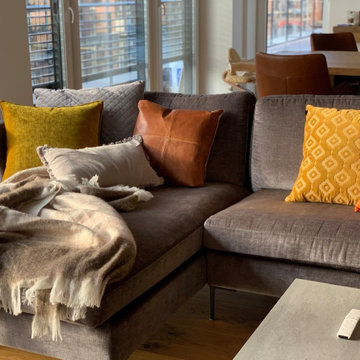
Aménagement d'un grand salon contemporain ouvert avec un bar de salon, un mur blanc, parquet peint, une cheminée ribbon, un manteau de cheminée en bois, un plafond en papier peint et du papier peint.
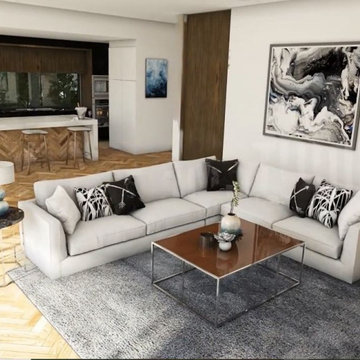
For More Visit: https://www.yantramstudio.com/3d-walkthrough-animation.html
3D Walkthrough Design Company has completed a project in the client's given timeline which describes Sea View facing apartment in New York City. The 3D Walkthrough videos are illustrations for understanding the 3D Exterior structure of the construction in a better way. Expanding the boundaries and turning visualization into reality, wonders are done in 3D Architectural World with the help of a 3D Walkthrough Designing Company. 3D Walkthrough enlightens innumerable ideas of how a building or construction is going to be, before the actual construction. Different gadgets and software make tremendous designs come to life.
3D Walkthrough of Sea View Apartment is built with high technology and the latest software. The video describes the classic 3D Interior of the inside of the apartment; a beautiful pool is shown on the top floor of the apartment, large balcony to enjoy the sea. One can have a brief view of the sea even from the living room, or any floor in the apartment. The bathroom is designed very luxuriously. All these qualities, make apartments like this popular, and potential deals can be closed easily in New York City. 3D Walkthrough Design Company creates masterpieces that help you in the journey of property investment.
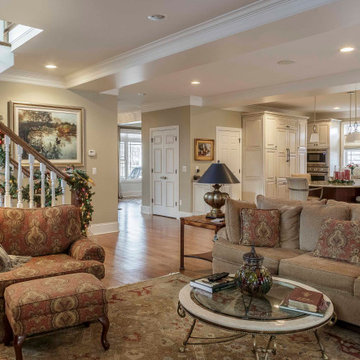
Cette photo montre un salon blanc et bois craftsman de taille moyenne et ouvert avec un sol en bois brun, un sol marron, un mur beige, une cheminée standard, un manteau de cheminée en bois, un téléviseur fixé au mur, du papier peint, une salle de réception et un plafond en papier peint.
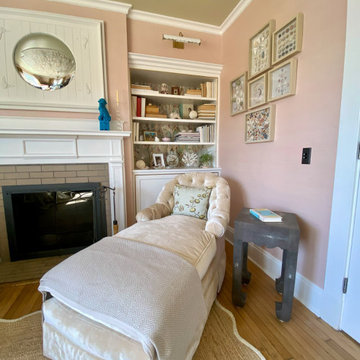
The room is designed with the palette of a Conch shell in mind. Pale pink silk-look wallpaper lines the walls, while a Florentine inspired watercolor mural adorns the ceiling and backsplash of the custom built bookcases.
A French caned daybed centers the room-- a place to relax and take an afternoon nap, while a silk velvet clad chaise is ideal for reading.
Books of natural wonders adorn the lacquered oak table in the corner. A vintage mirror coffee table reflects the light. Shagreen end tables add a bit of texture befitting the coastal atmosphere.
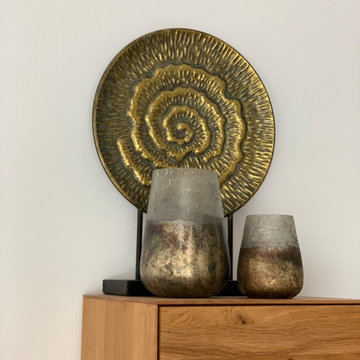
Réalisation d'un grand salon design ouvert avec un bar de salon, un mur blanc, parquet peint, une cheminée ribbon, un manteau de cheminée en bois, un plafond en papier peint et du papier peint.
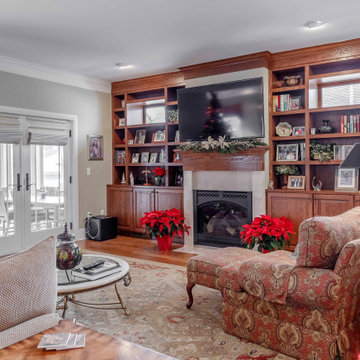
Exemple d'un salon blanc et bois craftsman de taille moyenne et ouvert avec un mur beige, un sol en bois brun, une cheminée standard, un manteau de cheminée en bois, un téléviseur fixé au mur, un sol marron, une salle de réception, un plafond en papier peint et du papier peint.
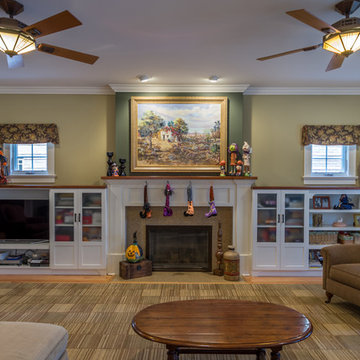
Cette photo montre un petit salon chic fermé avec un mur jaune, parquet clair, une cheminée standard, un manteau de cheminée en bois, un téléviseur encastré, un sol multicolore, un bar de salon, un plafond en papier peint et du papier peint.
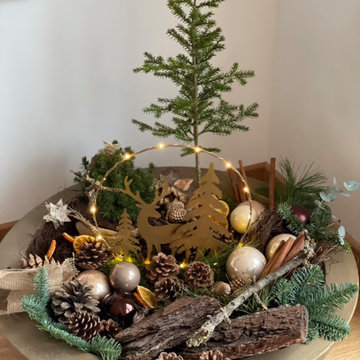
Aménagement d'un grand salon contemporain ouvert avec un bar de salon, un mur blanc, parquet peint, une cheminée ribbon, un manteau de cheminée en bois, un plafond en papier peint et du papier peint.
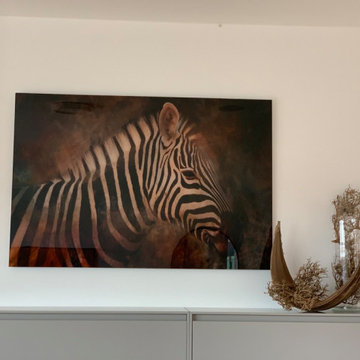
Réalisation d'un grand salon design ouvert avec un bar de salon, un mur blanc, parquet peint, une cheminée ribbon, un manteau de cheminée en bois, un plafond en papier peint et du papier peint.
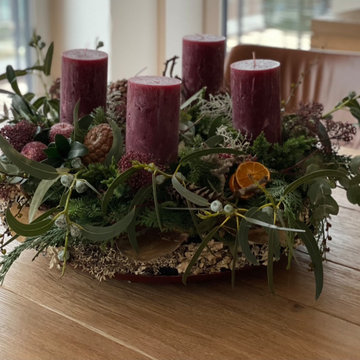
Exemple d'un grand salon tendance ouvert avec un bar de salon, un mur blanc, parquet peint, une cheminée ribbon, un manteau de cheminée en bois, un plafond en papier peint et du papier peint.
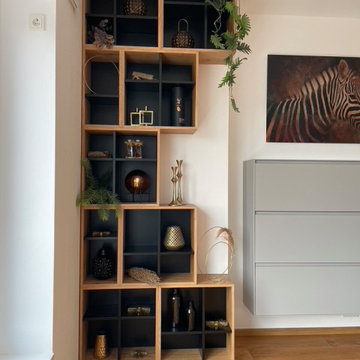
Idée de décoration pour un grand salon design ouvert avec un bar de salon, un mur blanc, parquet peint, une cheminée ribbon, un manteau de cheminée en bois, un plafond en papier peint et du papier peint.
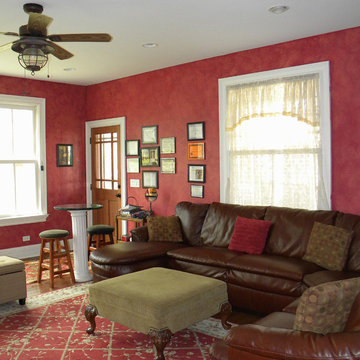
2-story addition to this historic 1894 Princess Anne Victorian. Family room, new full bath, relocated half bath, expanded kitchen and dining room, with Laundry, Master closet and bathroom above. Wrap-around porch with gazebo.
Photos by 12/12 Architects and Robert McKendrick Photography.
Idées déco de salons avec un manteau de cheminée en bois et un plafond en papier peint
1