Idées déco de salons avec poutres apparentes
Trier par :
Budget
Trier par:Populaires du jour
1 - 20 sur 52 photos
1 sur 3

остиная кантри. Вечерний вид гостиной. Угловой камин дровяной, диван, кресло, журнальный столик, тв на стене.
Réalisation d'un salon champêtre ouvert et de taille moyenne avec un mur beige, une cheminée d'angle, un téléviseur fixé au mur, un sol en bois brun, un manteau de cheminée en pierre, un sol marron, poutres apparentes et du lambris.
Réalisation d'un salon champêtre ouvert et de taille moyenne avec un mur beige, une cheminée d'angle, un téléviseur fixé au mur, un sol en bois brun, un manteau de cheminée en pierre, un sol marron, poutres apparentes et du lambris.
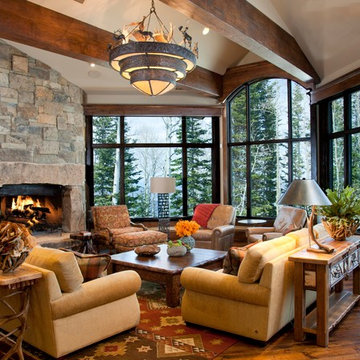
Stunning views and a warm fire make this great room the perfect place to gather with friends and family all year long.
Aménagement d'un salon montagne ouvert avec parquet foncé, une cheminée d'angle, un manteau de cheminée en pierre, éclairage, un mur beige et poutres apparentes.
Aménagement d'un salon montagne ouvert avec parquet foncé, une cheminée d'angle, un manteau de cheminée en pierre, éclairage, un mur beige et poutres apparentes.
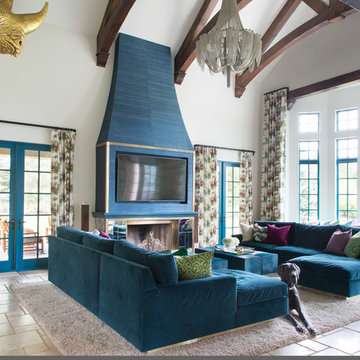
This Denver metro home renovation by Andrea Schumacher Interiors is enlivened using bold color choices and prints. The great room features a blue wallcovering fireplace, custom sofas and draperies, and a large, thick area rug to walk on.
Photo Credit: Emily Minton Redfield
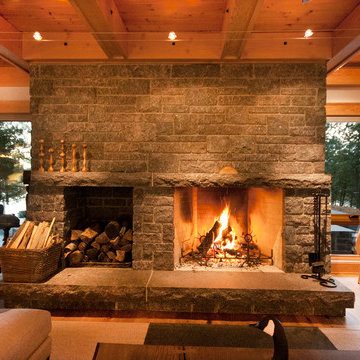
Dewson Architects
Aménagement d'un grand salon classique ouvert avec une salle de réception, un mur beige, un sol en bois brun, une cheminée standard, un manteau de cheminée en pierre, aucun téléviseur et poutres apparentes.
Aménagement d'un grand salon classique ouvert avec une salle de réception, un mur beige, un sol en bois brun, une cheminée standard, un manteau de cheminée en pierre, aucun téléviseur et poutres apparentes.

Eichler in Marinwood - In conjunction to the porous programmatic kitchen block as a connective element, the walls along the main corridor add to the sense of bringing outside in. The fin wall adjacent to the entry has been detailed to have the siding slip past the glass, while the living, kitchen and dining room are all connected by a walnut veneer feature wall running the length of the house. This wall also echoes the lush surroundings of lucas valley as well as the original mahogany plywood panels used within eichlers.
photo: scott hargis
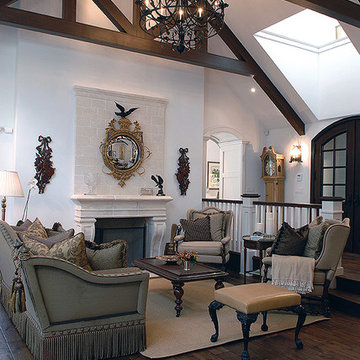
Reminiscent of an old world lodge, this sophisticated retreat marries the crispness of white and the vitality of wood. The distressed wood floors establish the design with coordinating beams above in the light-soaked vaulted ceiling. Floor: 6-3/4” wide-plank Vintage French Oak | Rustic Character | Victorian Collection | Tuscany edge | medium distressed | color Bronze | Satin Hardwax Oil. For more information please email us at: sales@signaturehardwoods.com
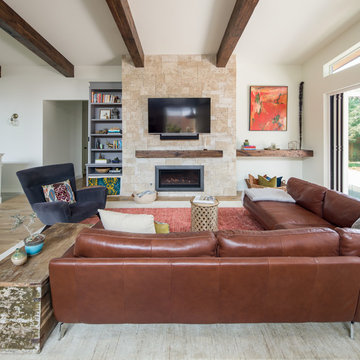
This family home in a Denver neighborhood started out as a dark, ranch home from the 1950’s. We changed the roof line, added windows, large doors, walnut beams, a built-in garden nook, a custom kitchen and a new entrance (among other things). The home didn’t grow dramatically square footage-wise. It grew in ways that really count: Light, air, connection to the outside and a connection to family living.
For more information and Before photos check out my blog post: Before and After: A Ranch Home with Abundant Natural Light and Part One on this here.
Photographs by Sara Yoder. Interior Styling by Kristy Oatman.
FEATURED IN:
Kitchen and Bath Design News
One Kind Design

This 5 BR, 5.5 BA residence was conceived, built and decorated within six months. Designed for use by multiple parties during simultaneous vacations and/or golf retreats, it offers five master suites, all with king-size beds, plus double vanities in private baths. Fabrics used are highly durable, like indoor/outdoor fabrics and leather. Sliding glass doors in the primary gathering area stay open when the weather allows.
A Bonisolli Photography

david marlowe
Idées déco pour un très grand salon blanc et bois sud-ouest américain ouvert avec une salle de réception, un mur beige, un sol en bois brun, une cheminée standard, un manteau de cheminée en pierre, aucun téléviseur, un sol multicolore et poutres apparentes.
Idées déco pour un très grand salon blanc et bois sud-ouest américain ouvert avec une salle de réception, un mur beige, un sol en bois brun, une cheminée standard, un manteau de cheminée en pierre, aucun téléviseur, un sol multicolore et poutres apparentes.
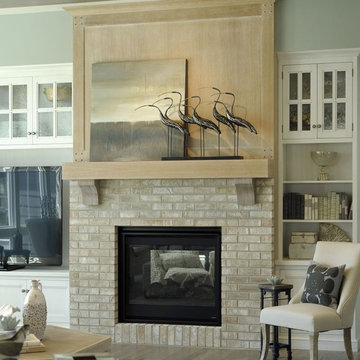
Idées déco pour un salon bord de mer ouvert avec une salle de réception, un mur bleu, un sol en vinyl, une cheminée standard, un manteau de cheminée en brique, un téléviseur encastré, un sol gris et poutres apparentes.
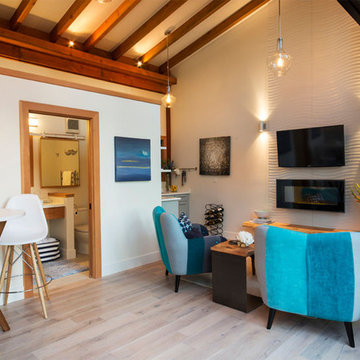
This space is one of several cabins built lakefront for some very special clients.
Idées déco pour un salon mansardé ou avec mezzanine moderne de taille moyenne avec un bar de salon, parquet clair, une cheminée standard, un manteau de cheminée en carrelage, un téléviseur encastré, poutres apparentes et du lambris de bois.
Idées déco pour un salon mansardé ou avec mezzanine moderne de taille moyenne avec un bar de salon, parquet clair, une cheminée standard, un manteau de cheminée en carrelage, un téléviseur encastré, poutres apparentes et du lambris de bois.
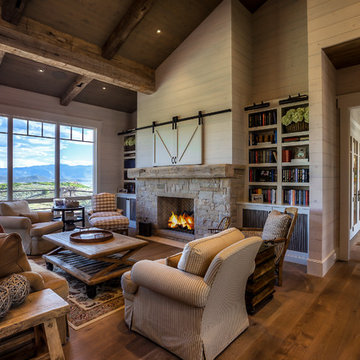
Balancing the huge windows with a cozy fireplace and bookshelves, this living room offers plenty of seating for casual evenings in or a full party.
Exemple d'un grand salon chic ouvert avec un mur blanc, un sol en bois brun, une cheminée standard, un manteau de cheminée en pierre, un téléviseur dissimulé, poutres apparentes et du lambris de bois.
Exemple d'un grand salon chic ouvert avec un mur blanc, un sol en bois brun, une cheminée standard, un manteau de cheminée en pierre, un téléviseur dissimulé, poutres apparentes et du lambris de bois.
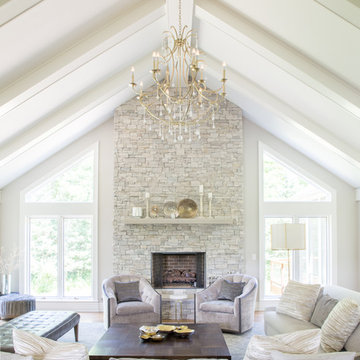
Project by Wiles Design Group. Their Cedar Rapids-based design studio serves the entire Midwest, including Iowa City, Dubuque, Davenport, and Waterloo, as well as North Missouri and St. Louis.
For more about Wiles Design Group, see here: https://wilesdesigngroup.com/
To learn more about this project, see here: https://wilesdesigngroup.com/stately-family-home
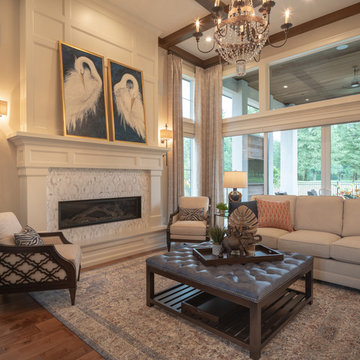
Photography by Steven Paul
Idée de décoration pour un grand salon tradition ouvert avec un sol en bois brun et poutres apparentes.
Idée de décoration pour un grand salon tradition ouvert avec un sol en bois brun et poutres apparentes.

The fireplace mantel is made from the same materials as the exposed ceiling beams and wooden support posts.
Custom niches and display lighting were built specifically for owners art collection.
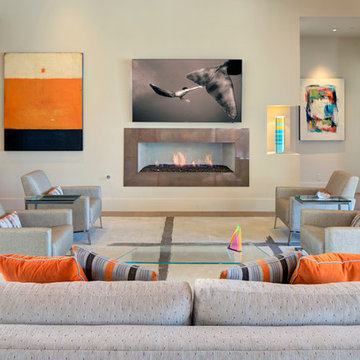
Contemporary art and plush modern furnishings provide sophistication and elegance to this lush golf retreat. Paradise Valley Golf retreat interior. Two Stories, multiple outdoor living spaces. Modern Open Concept Kitchen, Dining and Living Room. Scottsdale AZ Paradise Valley Exclusive retreat with Modern Art collection.
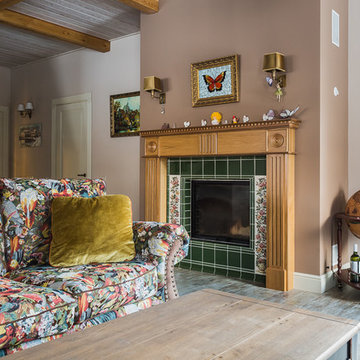
Дом в Подмосковье
Idée de décoration pour un salon mansardé ou avec mezzanine tradition de taille moyenne avec un bar de salon, un mur beige, un sol en carrelage de porcelaine, une cheminée ribbon, un manteau de cheminée en brique, un téléviseur indépendant, un sol beige et poutres apparentes.
Idée de décoration pour un salon mansardé ou avec mezzanine tradition de taille moyenne avec un bar de salon, un mur beige, un sol en carrelage de porcelaine, une cheminée ribbon, un manteau de cheminée en brique, un téléviseur indépendant, un sol beige et poutres apparentes.
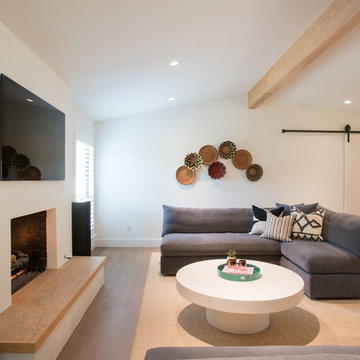
Idées déco pour un grand salon campagne ouvert avec un mur blanc, une cheminée standard, un téléviseur fixé au mur, un manteau de cheminée en plâtre, parquet clair, un sol beige et poutres apparentes.
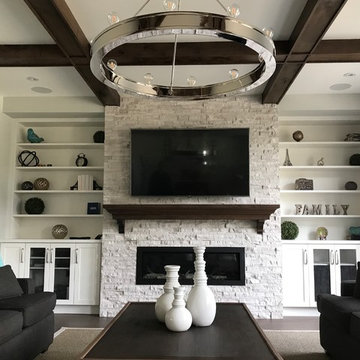
Darryl Cherry
Inspiration pour un salon chalet en bois de taille moyenne et ouvert avec un mur blanc, un sol en bois brun, cheminée suspendue, un manteau de cheminée en pierre, un téléviseur fixé au mur et poutres apparentes.
Inspiration pour un salon chalet en bois de taille moyenne et ouvert avec un mur blanc, un sol en bois brun, cheminée suspendue, un manteau de cheminée en pierre, un téléviseur fixé au mur et poutres apparentes.
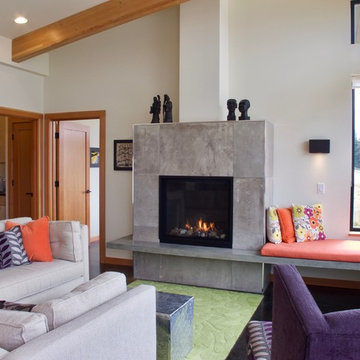
The living room of this contemporary home has a window seat for enjoying the view and a gas fireplace that provides heat, even when the power goes out.
Idées déco de salons avec poutres apparentes
1