Idées déco de salons avec un poêle à bois et un sol marron
Trier par :
Budget
Trier par:Populaires du jour
1 - 20 sur 3 332 photos
1 sur 3
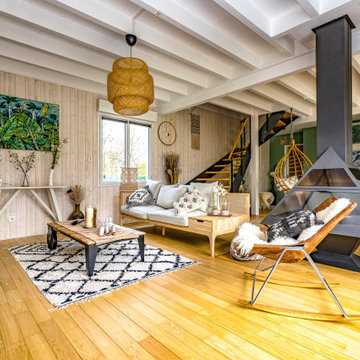
Aménagement d'un salon exotique en bois ouvert avec un mur beige, un sol en bois brun, un poêle à bois, un sol marron et poutres apparentes.
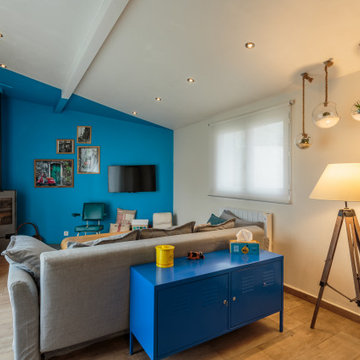
Idées déco pour un salon éclectique ouvert avec un mur bleu, un poêle à bois, un sol marron, parquet clair et un téléviseur fixé au mur.
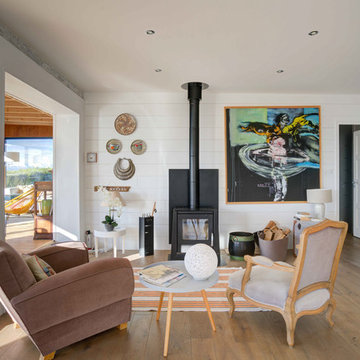
Inspiration pour un salon marin avec un mur blanc, un sol en bois brun, un poêle à bois et un sol marron.

Exemple d'un salon éclectique avec un mur blanc, un sol en bois brun, un poêle à bois, aucun téléviseur et un sol marron.
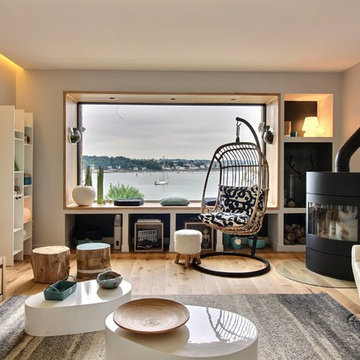
Cette photo montre un salon tendance avec un mur gris, un sol en bois brun, un poêle à bois, un téléviseur indépendant et un sol marron.
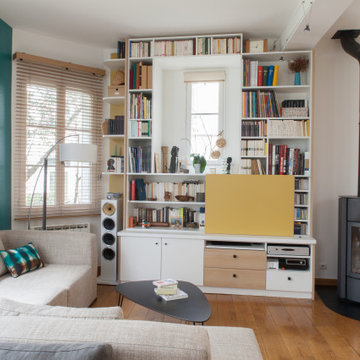
Idées déco pour un salon éclectique avec un mur bleu, un sol en bois brun, un poêle à bois et un sol marron.
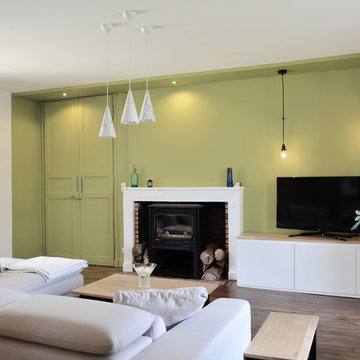
AM esquisse
Exemple d'un salon tendance avec un mur vert, parquet foncé, un poêle à bois, un téléviseur indépendant et un sol marron.
Exemple d'un salon tendance avec un mur vert, parquet foncé, un poêle à bois, un téléviseur indépendant et un sol marron.
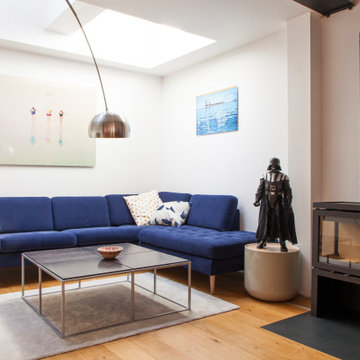
Inspiration pour un salon design ouvert avec un mur blanc, un sol en bois brun, un poêle à bois et un sol marron.
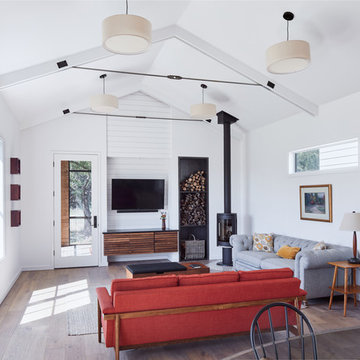
Idées déco pour un salon scandinave avec un mur blanc, un sol en bois brun, un poêle à bois, un téléviseur fixé au mur et un sol marron.

We are delighted to reveal our recent ‘House of Colour’ Barnes project.
We had such fun designing a space that’s not just aesthetically playful and vibrant, but also functional and comfortable for a young family. We loved incorporating lively hues, bold patterns and luxurious textures. What a pleasure to have creative freedom designing interiors that reflect our client’s personality.

Réalisation d'un salon nordique de taille moyenne et fermé avec un mur blanc, parquet clair, un poêle à bois, un manteau de cheminée en pierre, aucun téléviseur, un sol marron et du lambris.

View of the open concept kitchen and living room space of the modern Lakeshore house in Sagle, Idaho.
The all white kitchen on the left has maple paint grade shaker cabinets are finished in Sherwin Willams "High Reflective White" allowing the natural light from the view of the water to brighter the entire room. Cabinet pulls are Top Knobs black bar pull.
A 36" Thermardor hood is finished with 6" wood paneling and stained to match the clients decorative mirror. All other appliances are stainless steel: GE Cafe 36" gas range, GE Cafe 24" dishwasher, and Zephyr Presrv Wine Refrigerator (not shown). The GE Cafe 36" french door refrigerator includes a Keurig K-Cup coffee brewing feature.
Kitchen counters are finished with Pental Quartz in "Misterio," and backsplash is 4"x12" white subway tile from Vivano Marmo. Pendants over the raised counter are Chloe Lighting Walter Industrial. Kitchen sink is Kohler Vault with Kohler Simplice faucet in black.
In the living room area, the wood burning stove is a Blaze King Boxer (24"), installed on a raised hearth using the same wood paneling as the range hood. The raised hearth is capped with black quartz to match the finish of the United Flowteck stone tile surround. A flat screen TV is wall mounted to the right of the fireplace.
Flooring is laminated wood by Marion Way in Drift Lane "Daydream Chestnut". Walls are finished with Sherwin Williams "Snowbound" in eggshell. Baseboard and trim are finished in Sherwin Williams "High Reflective White."

The open plan Living/Dining room is flooded with light from the rear patio. Rug bought in Marrakech is a classic Beni Ourain black and white Berber wool. The Malm orange fireplace dates from the 1960's and was sourced from the Rose Bowl. All furniture is vintage and reupholstered: Harvey Probber Cubo sectional in Perennials narrow stripe, Pair of French slipper chairs from the Marche aux Puces in Paris, redone in two fabrics by Kathryn M Ireland, Pair of Florence Knoll white Formica round coffee tables, and Spanish Colonial tile end tables, hold a pair of tall Italian gilt lamps (Borghese style) with custom shades in avocado. Pillows and throws from Morocco, and Kanthas from India.
Photo by Bret Gum for Flea Market Decor Magazine

Idées déco pour un salon victorien de taille moyenne et fermé avec une salle de réception, un mur bleu, un sol en bois brun, un poêle à bois, un manteau de cheminée en plâtre, un téléviseur fixé au mur et un sol marron.

Inspiration pour un grand salon traditionnel ouvert avec une salle de réception, un mur blanc, un sol en bois brun, un poêle à bois, aucun téléviseur, un sol marron et un plafond en bois.

Отделка задника печи-камина - горячекатаная сталь.
На камине есть варочная поверхность.
Réalisation d'un petit salon mansardé ou avec mezzanine nordique avec un mur blanc, un poêle à bois, un manteau de cheminée en métal, un téléviseur fixé au mur et un sol marron.
Réalisation d'un petit salon mansardé ou avec mezzanine nordique avec un mur blanc, un poêle à bois, un manteau de cheminée en métal, un téléviseur fixé au mur et un sol marron.
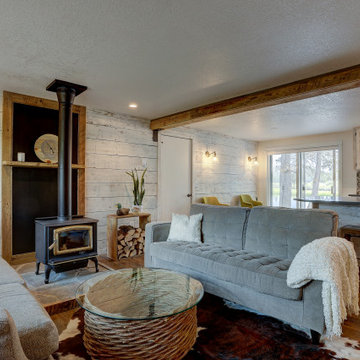
Beautiful Living Room with white washed ship lap barn wood walls. The wood stove fireplace has a stone hearth and painted black steel fire place surround, picture framed in rustic barn wood. A custom fire wood box stands beside. A custom made box beam is made to visually separate the living room and entry way spaces from the kitchen and dining room area. The box beam has large black painted, steel L-brackets holding it up. Pergo Laminate Floors decorated with a cowhide rug
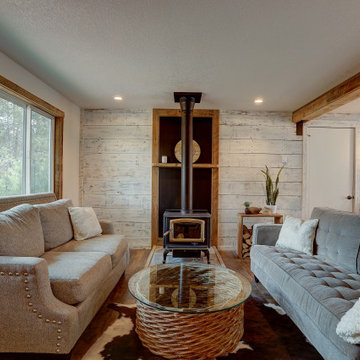
Beautiful Living Room with white washed ship lap barn wood walls. Barn wood framed picture windows.
Wood stove fireplace with stone hearth and painted black steel fire place surround --picture framed in rustic barnwood. The Pergo laminate floors are decorated with a cowhide rug. The custom-made barn wood box beam visually separates the living room/entry way from the kitchen/dining room in this open concept living space. It is positioned with large black-painted steel brackets.
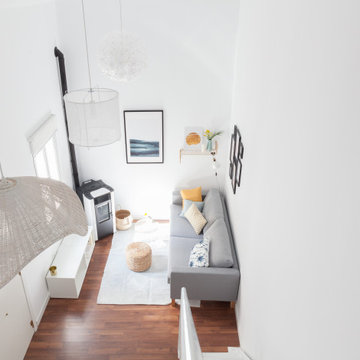
Aménagement d'un salon mansardé ou avec mezzanine scandinave de taille moyenne avec un mur blanc, sol en stratifié, un poêle à bois, aucun téléviseur et un sol marron.
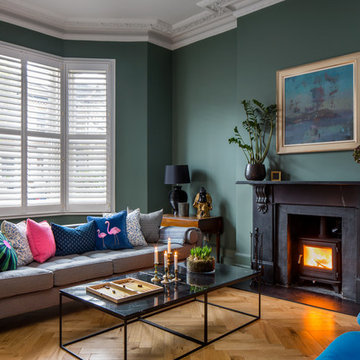
The Living Room is a very important room in your home, the central room for friends and family and entertaining within your property, it’s your shared living space and cosy retreat. Why not style it your way and finesse your vision with our Shutters, sit back and relax and take control of your privacy, light control and temperature. With good looks and versatility, Shutters are the perfect timeless addition for your Living Room.
Idées déco de salons avec un poêle à bois et un sol marron
1