Idées déco de salons avec un poêle à bois
Trier par :
Budget
Trier par:Populaires du jour
1 - 16 sur 16 photos
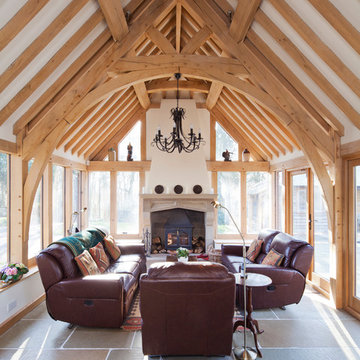
Cette photo montre un salon montagne de taille moyenne et fermé avec un mur blanc, un poêle à bois, un sol gris et un plafond cathédrale.
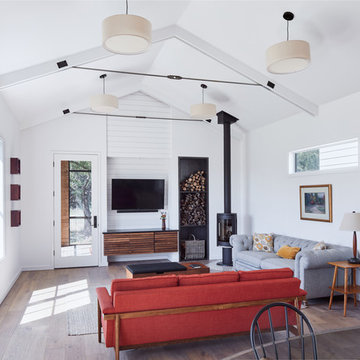
Idées déco pour un salon scandinave avec un mur blanc, un sol en bois brun, un poêle à bois, un téléviseur fixé au mur et un sol marron.
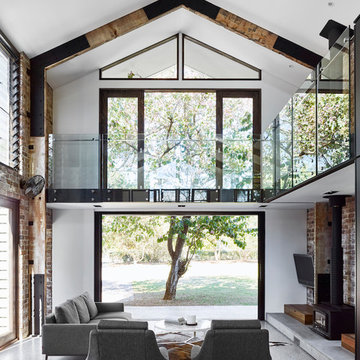
Toby Scott
Réalisation d'un salon urbain de taille moyenne et ouvert avec sol en béton ciré, un poêle à bois, un téléviseur fixé au mur, un mur blanc, un sol gris et un plafond cathédrale.
Réalisation d'un salon urbain de taille moyenne et ouvert avec sol en béton ciré, un poêle à bois, un téléviseur fixé au mur, un mur blanc, un sol gris et un plafond cathédrale.
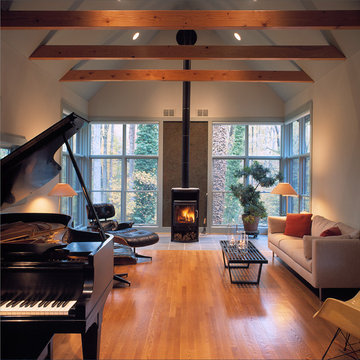
Interior view of the living room of the Chesapeake Cabin, designed by Good Architecture, PC -
Wayne L. Good, FAIA, Architect
Inspiration pour un salon chalet avec un mur blanc, un poêle à bois et éclairage.
Inspiration pour un salon chalet avec un mur blanc, un poêle à bois et éclairage.
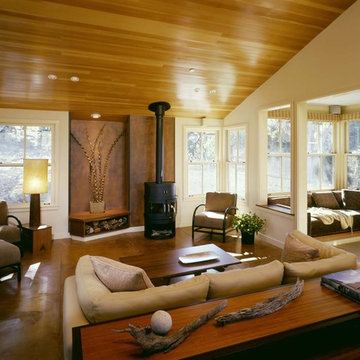
Living room + sitting room.
Cathy Schwabe Architecture.
Photograph by David Wakely
Idées déco pour un salon contemporain avec sol en béton ciré, un poêle à bois et un plafond cathédrale.
Idées déco pour un salon contemporain avec sol en béton ciré, un poêle à bois et un plafond cathédrale.
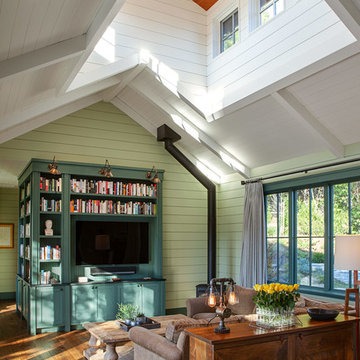
Réalisation d'un salon champêtre avec un mur vert, un sol en bois brun, un poêle à bois, un téléviseur fixé au mur, un sol marron et un plafond cathédrale.

Down a private lane and sited on an oak studded lot, this charming Kott home has been transformed with contemporary finishes and clean line design. Vaulted ceilings create light filled spaces that open to outdoor living. Modern choices of Italian tiles combine with hardwood floors and newly installed carpets. Fireplaces in both the living and family room. Dining room with picture window to the garden. Kitchen with ample cabinetry, newer appliances and charming eat-in area. The floor plan includes a gracious upstairs master suite and two well-sized bedrooms and two full bathrooms downstairs. Solar, A/C, steel Future Roof and dual pane windows and doors all contribute to the energy efficiency of this modern design. Quality throughout allows you to move right and enjoy the convenience of a close-in location and the desirable Kentfield school district.
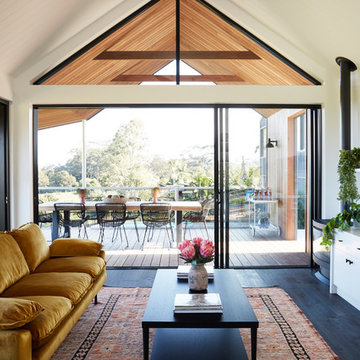
Cette photo montre un salon bord de mer avec un mur blanc, parquet foncé, un poêle à bois, un manteau de cheminée en métal, un téléviseur fixé au mur, un sol noir et un plafond cathédrale.

This timber frame great room is created by the custom, curved timber trusses, which also open the up to the window prow with amazing lake views.
Photos: Copyright Heidi Long, Longview Studios, Inc.
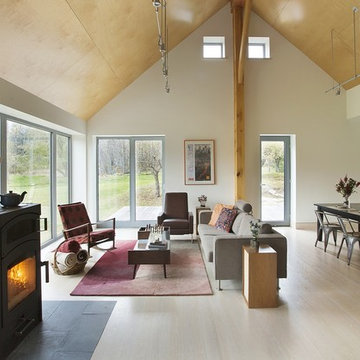
Eric Roth Photography
Inspiration pour un salon rustique ouvert avec un mur blanc, parquet clair, un poêle à bois, aucun téléviseur, une salle de réception et éclairage.
Inspiration pour un salon rustique ouvert avec un mur blanc, parquet clair, un poêle à bois, aucun téléviseur, une salle de réception et éclairage.
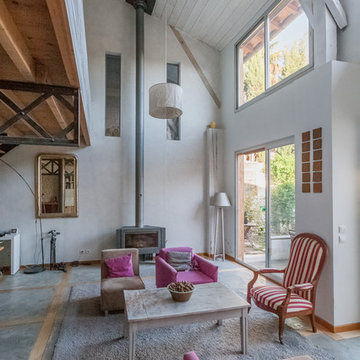
Nicolas Bernié
Idées déco pour un grand salon campagne ouvert avec un poêle à bois, une salle de réception, un mur blanc, sol en béton ciré, aucun téléviseur et un plafond cathédrale.
Idées déco pour un grand salon campagne ouvert avec un poêle à bois, une salle de réception, un mur blanc, sol en béton ciré, aucun téléviseur et un plafond cathédrale.
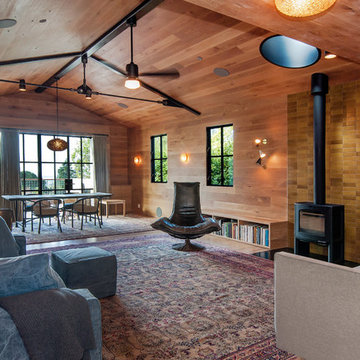
Partial structures were removed creating the desired sight lines throughout the main level. The fireplace was replaced with an efficient free-standing wood stove and a skylight was added in a corner that lacked windows. When test holes were made in the ceiling to verify the structure of the beams, the client noticed the void above and asked if that space could be captured resulting in new vaulted ceilings throughout the house.
Project designer: Sherry Williamson
Architect: Andrew Mann Architecture
Landscape Architect: Scott Lewis Landscape Architecture
David Wakely Photography
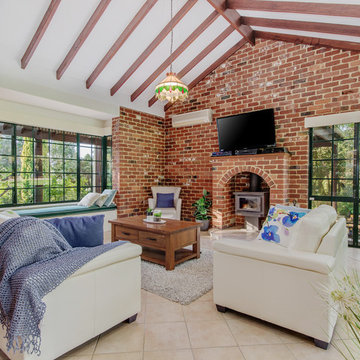
Bethany Brouwer House Guru Photography
Cette photo montre un salon nature fermé avec une salle de réception, un mur rouge, un poêle à bois, un téléviseur fixé au mur, un sol beige et un plafond cathédrale.
Cette photo montre un salon nature fermé avec une salle de réception, un mur rouge, un poêle à bois, un téléviseur fixé au mur, un sol beige et un plafond cathédrale.
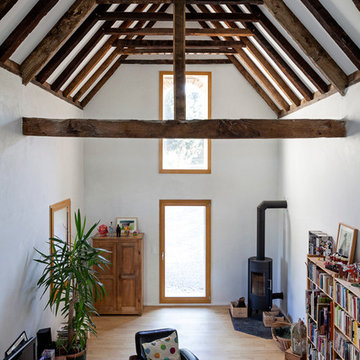
Photo: Pierre-Yves Brunaud
Réalisation d'un grand salon champêtre ouvert avec un mur blanc, parquet clair, un poêle à bois, un téléviseur indépendant, une bibliothèque ou un coin lecture et un plafond cathédrale.
Réalisation d'un grand salon champêtre ouvert avec un mur blanc, parquet clair, un poêle à bois, un téléviseur indépendant, une bibliothèque ou un coin lecture et un plafond cathédrale.
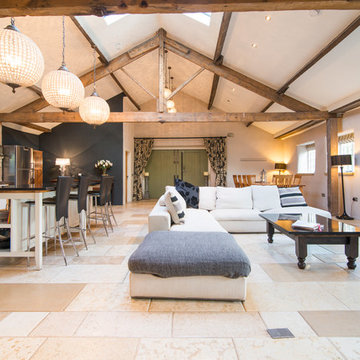
Idée de décoration pour un salon champêtre avec un mur beige, un poêle à bois et un plafond cathédrale.
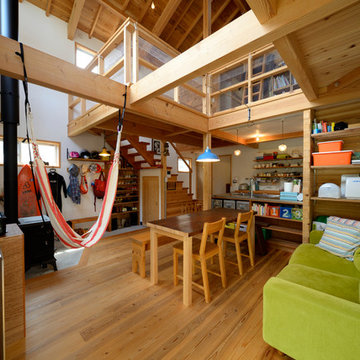
「ホーム&デコール バイザシー」/有限会社ホームスィートホームメイド/Photo by Shinji Ito 伊藤 真司
Idées déco pour un salon mansardé ou avec mezzanine contemporain avec un poêle à bois, un mur blanc, un sol en bois brun, un sol marron et un plafond cathédrale.
Idées déco pour un salon mansardé ou avec mezzanine contemporain avec un poêle à bois, un mur blanc, un sol en bois brun, un sol marron et un plafond cathédrale.
Idées déco de salons avec un poêle à bois
1