Idées déco de salons avec une cheminée et un sol blanc
Trier par :
Budget
Trier par:Populaires du jour
1 - 20 sur 3 385 photos
1 sur 3
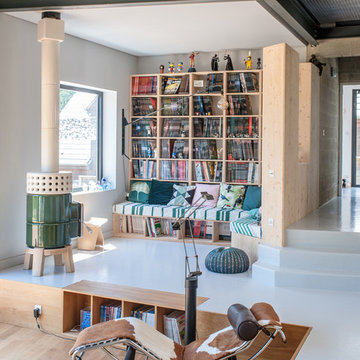
Jours & Nuits © 2018 Houzz
Idées déco pour un salon industriel ouvert avec un mur blanc, un poêle à bois et un sol blanc.
Idées déco pour un salon industriel ouvert avec un mur blanc, un poêle à bois et un sol blanc.
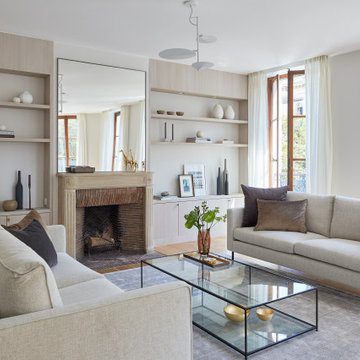
Exemple d'un salon tendance avec parquet clair, une cheminée standard, une salle de réception, aucun téléviseur, un mur beige, un manteau de cheminée en brique et un sol blanc.

Inspiration pour un salon design avec une cheminée standard, un manteau de cheminée en pierre, un sol en carrelage de céramique, un sol blanc et un mur en pierre.

Living room minimalista , con toques cálidos y elegantes
Idées déco pour un salon gris et blanc contemporain de taille moyenne et ouvert avec un mur gris, un sol en marbre, un poêle à bois, un manteau de cheminée en métal, un téléviseur fixé au mur, un sol blanc et du lambris.
Idées déco pour un salon gris et blanc contemporain de taille moyenne et ouvert avec un mur gris, un sol en marbre, un poêle à bois, un manteau de cheminée en métal, un téléviseur fixé au mur, un sol blanc et du lambris.

The Atherton House is a family compound for a professional couple in the tech industry, and their two teenage children. After living in Singapore, then Hong Kong, and building homes there, they looked forward to continuing their search for a new place to start a life and set down roots.
The site is located on Atherton Avenue on a flat, 1 acre lot. The neighboring lots are of a similar size, and are filled with mature planting and gardens. The brief on this site was to create a house that would comfortably accommodate the busy lives of each of the family members, as well as provide opportunities for wonder and awe. Views on the site are internal. Our goal was to create an indoor- outdoor home that embraced the benign California climate.
The building was conceived as a classic “H” plan with two wings attached by a double height entertaining space. The “H” shape allows for alcoves of the yard to be embraced by the mass of the building, creating different types of exterior space. The two wings of the home provide some sense of enclosure and privacy along the side property lines. The south wing contains three bedroom suites at the second level, as well as laundry. At the first level there is a guest suite facing east, powder room and a Library facing west.
The north wing is entirely given over to the Primary suite at the top level, including the main bedroom, dressing and bathroom. The bedroom opens out to a roof terrace to the west, overlooking a pool and courtyard below. At the ground floor, the north wing contains the family room, kitchen and dining room. The family room and dining room each have pocketing sliding glass doors that dissolve the boundary between inside and outside.
Connecting the wings is a double high living space meant to be comfortable, delightful and awe-inspiring. A custom fabricated two story circular stair of steel and glass connects the upper level to the main level, and down to the basement “lounge” below. An acrylic and steel bridge begins near one end of the stair landing and flies 40 feet to the children’s bedroom wing. People going about their day moving through the stair and bridge become both observed and observer.
The front (EAST) wall is the all important receiving place for guests and family alike. There the interplay between yin and yang, weathering steel and the mature olive tree, empower the entrance. Most other materials are white and pure.
The mechanical systems are efficiently combined hydronic heating and cooling, with no forced air required.

Idée de décoration pour un très grand salon tradition ouvert avec un mur beige, une cheminée ribbon, un manteau de cheminée en pierre, un téléviseur encastré, un sol blanc et un plafond en lambris de bois.
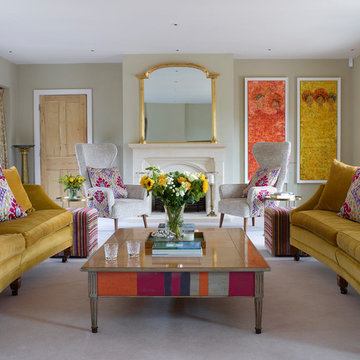
Idées déco pour un salon classique avec un mur gris, moquette, une cheminée standard et un sol blanc.
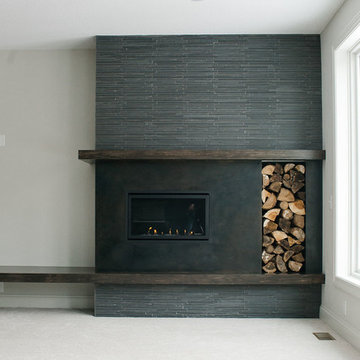
Melissa Oholendt
Inspiration pour un grand salon minimaliste avec un mur blanc, moquette, une cheminée standard, un manteau de cheminée en pierre et un sol blanc.
Inspiration pour un grand salon minimaliste avec un mur blanc, moquette, une cheminée standard, un manteau de cheminée en pierre et un sol blanc.
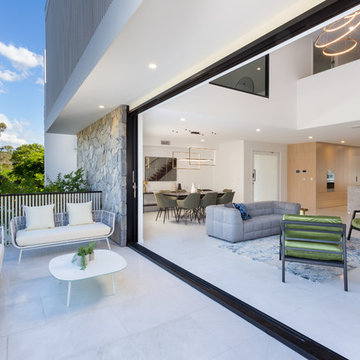
Peter Taylor
Idée de décoration pour un grand salon design ouvert avec une salle de réception, un mur blanc, un sol en marbre, une cheminée standard, un manteau de cheminée en pierre, aucun téléviseur et un sol blanc.
Idée de décoration pour un grand salon design ouvert avec une salle de réception, un mur blanc, un sol en marbre, une cheminée standard, un manteau de cheminée en pierre, aucun téléviseur et un sol blanc.

Cette image montre un très grand salon design ouvert avec une salle de réception, un mur blanc, parquet clair, une cheminée standard, un manteau de cheminée en pierre, un téléviseur fixé au mur et un sol blanc.
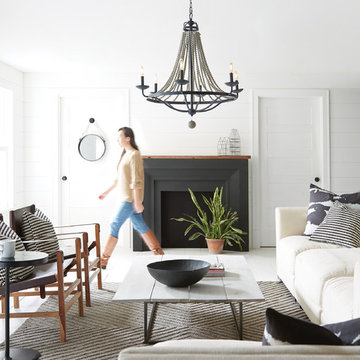
Exemple d'un salon chic de taille moyenne et fermé avec une salle de réception, un mur blanc, un sol en carrelage de porcelaine, une cheminée standard, un manteau de cheminée en métal, aucun téléviseur et un sol blanc.

Room designed by Debra Geller Interior Design in East Hampton, NY features a large accent wall clad with reclaimed Wyoming snow fence planks from Centennial Woods.
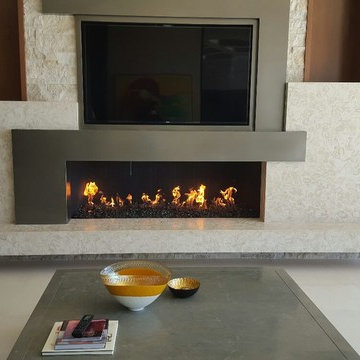
Cette photo montre un salon moderne de taille moyenne et fermé avec une salle de réception, un mur beige, un manteau de cheminée en carrelage, un téléviseur fixé au mur, un sol en carrelage de porcelaine, une cheminée standard et un sol blanc.

Cette photo montre un très grand salon mansardé ou avec mezzanine chic avec un mur blanc, un sol en carrelage de porcelaine, une cheminée standard, un manteau de cheminée en carrelage, un téléviseur fixé au mur et un sol blanc.
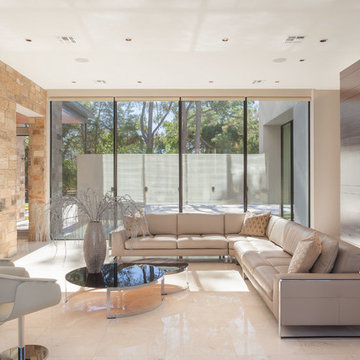
Benjamin Hill Photography
Idée de décoration pour un très grand salon design avec une cheminée ribbon, un manteau de cheminée en pierre et un sol blanc.
Idée de décoration pour un très grand salon design avec une cheminée ribbon, un manteau de cheminée en pierre et un sol blanc.
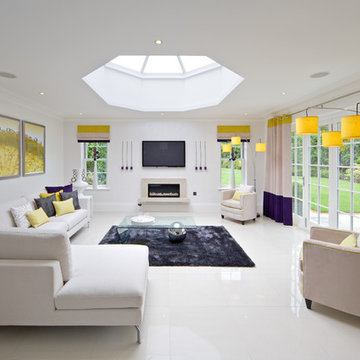
Idée de décoration pour un salon gris et jaune design avec un mur blanc, une cheminée ribbon, un sol blanc et éclairage.
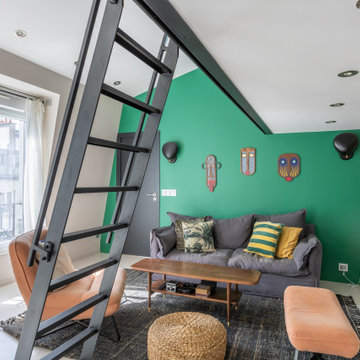
Aménagement d'un salon éclectique de taille moyenne et ouvert avec une bibliothèque ou un coin lecture, un mur vert, parquet peint, une cheminée standard, un manteau de cheminée en plâtre, un téléviseur encastré et un sol blanc.

Réalisation d'un petit salon beige et blanc design avec un mur beige, un sol en carrelage de porcelaine, une cheminée ribbon, un manteau de cheminée en bois, un téléviseur fixé au mur et un sol blanc.

Seashell Oak Hardwood – The Ventura Hardwood Flooring Collection is contemporary and designed to look gently aged and weathered, while still being durable and stain resistant. Hallmark Floor’s 2mm slice-cut style, combined with a wire brushed texture applied by hand, offers a truly natural look for contemporary living.
Idées déco pour un salon contemporain de taille moyenne et ouvert avec un mur noir, un sol en carrelage de porcelaine, une cheminée ribbon, un manteau de cheminée en métal, un sol blanc et un téléviseur encastré.
Idées déco de salons avec une cheminée et un sol blanc
1