Idées déco de salons avec un sol bleu et poutres apparentes
Trier par :
Budget
Trier par:Populaires du jour
1 - 20 sur 24 photos
1 sur 3
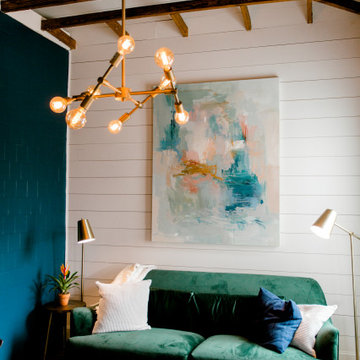
This mid-century modern office remodel is the perfect blend of style and function. The deep green velvet couch is the centerpiece of the room, inviting employees and guests to sit down and collaborate. The rich green hue adds a touch of glamour while the velvet texture creates a cozy atmosphere, making it an ideal spot for informal meetings, brainstorming sessions or just taking a break.
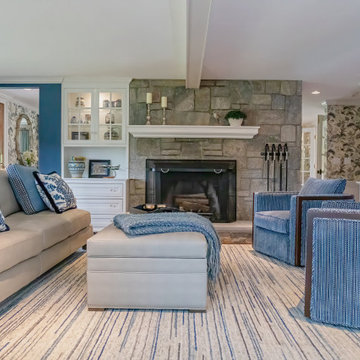
In this home there is an upper and lower living room, they are open to each other so are designed as complementary spaces. Shades of blue are carried throughout the home. Both rooms offer comfortable seating for watching TV or enjoying the views of ponds and rolling hills. The area rugs are custom, as is all of the furniture.
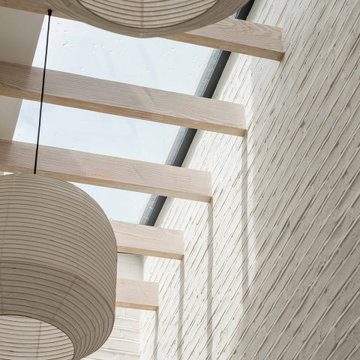
Vulcan Terrace is a 2 storey side extension to a modest Victorian house located in the Brockley conservation area in South London. It provides a studio space and a bathroom at ground floor level, future-proofing the house for the new owner.
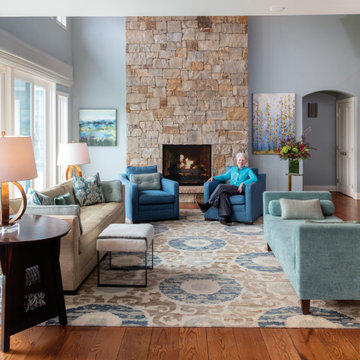
Warm and open living space for a family of six. Removed wall and added see thru fireplace to create large room. Circular rug with blues and neutrals ground pale blue/green/white wall color with yummy chenille upholstery fabrics.
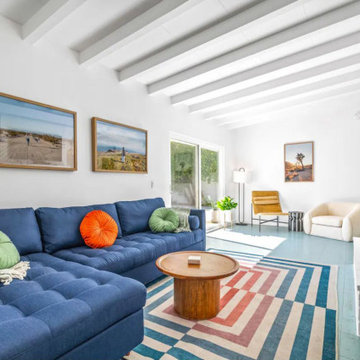
Mid-century modern residential renovation for a Palm Springs vacation rental home. Living room interior design features funky and colorful furniture, concrete fireplace and exposed ceiling rafters. Includes original VCT flooring.
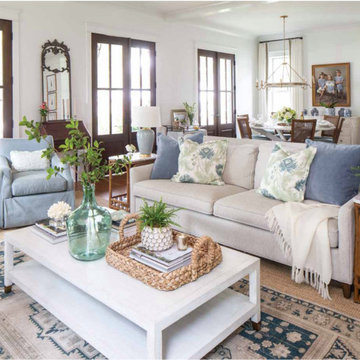
Réalisation d'un salon marin de taille moyenne avec un mur blanc, un sol en bois brun, un sol bleu et poutres apparentes.
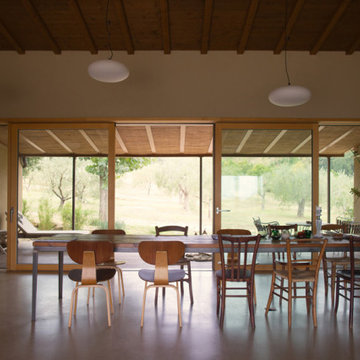
Réalisation d'un grand salon mansardé ou avec mezzanine gris et blanc design avec un mur beige, sol en béton ciré, un poêle à bois, aucun téléviseur, un sol bleu et poutres apparentes.
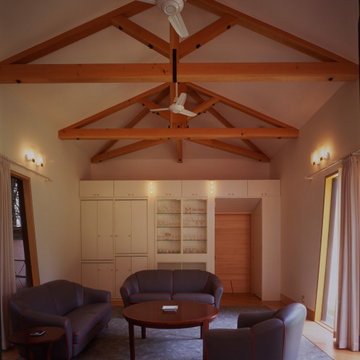
Living room / リビング
Idée de décoration pour un salon avec un mur blanc, moquette, un sol bleu, poutres apparentes et du lambris de bois.
Idée de décoration pour un salon avec un mur blanc, moquette, un sol bleu, poutres apparentes et du lambris de bois.
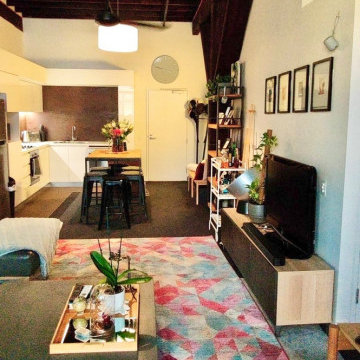
Aménagement d'un petit salon industriel ouvert avec un mur blanc, moquette, un sol bleu et poutres apparentes.
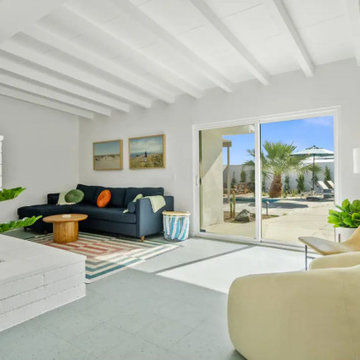
Mid-century modern residential renovation for a Palm Springs vacation rental home. Living room interior design features funky and colorful furniture, concrete fireplace and exposed ceiling rafters. Includes original VCT flooring.
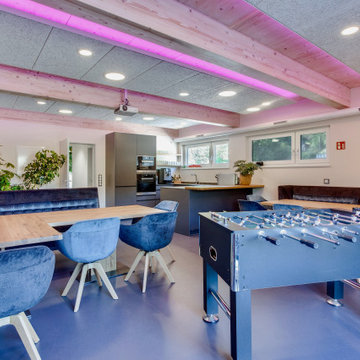
Idées déco pour un salon contemporain de taille moyenne et ouvert avec un bar de salon, un mur blanc, un sol en linoléum, aucune cheminée, un téléviseur encastré, un sol bleu et poutres apparentes.
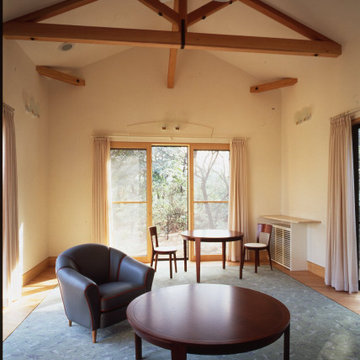
Living room / リビング
Inspiration pour un salon avec un mur blanc, moquette, un sol bleu, poutres apparentes et du lambris de bois.
Inspiration pour un salon avec un mur blanc, moquette, un sol bleu, poutres apparentes et du lambris de bois.
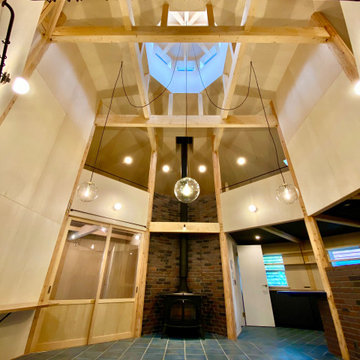
Aménagement d'un salon avec un mur blanc, un poêle à bois, un manteau de cheminée en brique, un sol bleu et poutres apparentes.
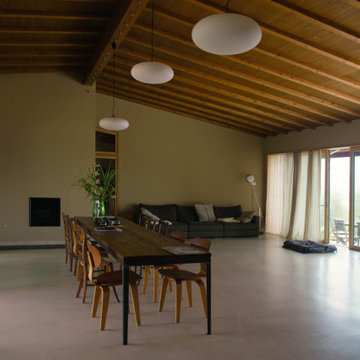
Cette photo montre un grand salon mansardé ou avec mezzanine gris et blanc tendance avec un mur beige, sol en béton ciré, un poêle à bois, aucun téléviseur, un sol bleu et poutres apparentes.
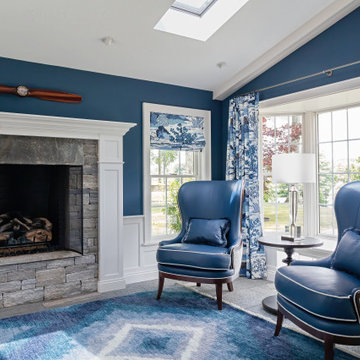
In this home there is an upper and lower living room, they are open to each other so are designed as complementary spaces. Shades of blue are carried throughout the home. Both rooms offer comfortable seating for watching TV or enjoying the views of ponds and rolling hills. The area rugs are custom, as is all of the furniture.
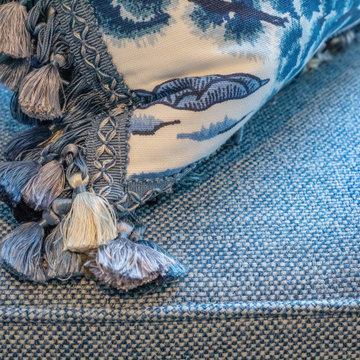
In this home there is an upper and lower living room, they are open to each other so are designed as complementary spaces. Shades of blue are carried throughout the home. Both rooms offer comfortable seating for watching TV or enjoying the views of ponds and rolling hills. The area rugs are custom, as is all of the furniture.
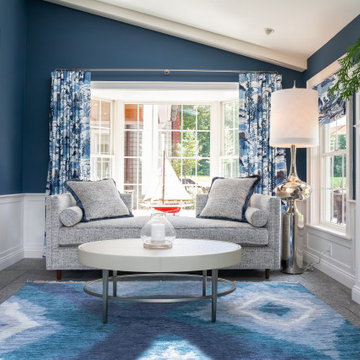
In this home there is an upper and lower living room, they are open to each other so are designed as complementary spaces. Shades of blue are carried throughout the home. Both rooms offer comfortable seating for watching TV or enjoying the views of ponds and rolling hills. The area rugs are custom, as is all of the furniture.
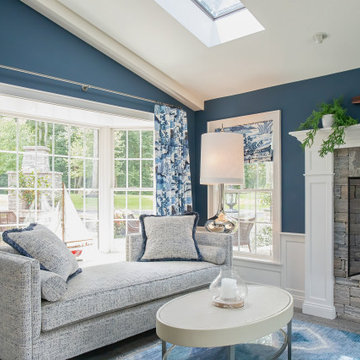
In this home there is an upper and lower living room, they are open to each other so are designed as complementary spaces. Shades of blue are carried throughout the home. Both rooms offer comfortable seating for watching TV or enjoying the views of ponds and rolling hills. The area rugs are custom, as is all of the furniture.
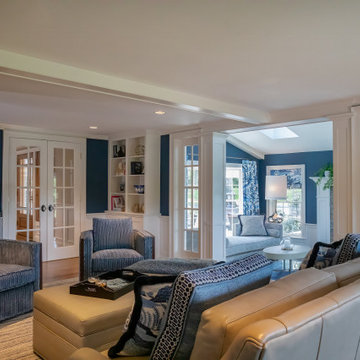
In this home there is an upper and lower living room, they are open to each other so are designed as complementary spaces. Shades of blue are carried throughout the home. Both rooms offer comfortable seating for watching TV or enjoying the views of ponds and rolling hills. The area rugs are custom, as is all of the furniture.
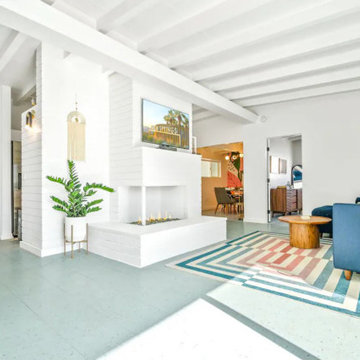
Mid-century modern residential renovation for a Palm Springs vacation rental home. Living room interior design features funky and colorful furniture, concrete fireplace and exposed ceiling rafters. Includes original VCT flooring.
Idées déco de salons avec un sol bleu et poutres apparentes
1