Idées déco de salons avec parquet en bambou et un sol en ardoise
Trier par :
Budget
Trier par:Populaires du jour
1 - 20 sur 3 800 photos
1 sur 3
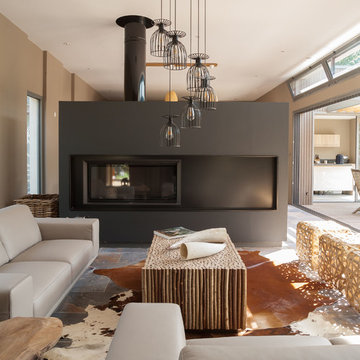
Idée de décoration pour un salon design ouvert avec une salle de réception, un mur beige, un sol en ardoise et aucun téléviseur.

Exemple d'un grand salon montagne ouvert avec un mur gris, un sol en ardoise, une cheminée standard, un manteau de cheminée en pierre et un téléviseur dissimulé.
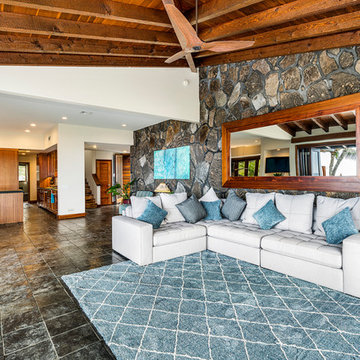
Exemple d'un grand salon exotique ouvert avec un mur blanc, un sol en ardoise, un téléviseur fixé au mur et un sol noir.

Aménagement d'un grand salon rétro ouvert avec un mur blanc, un sol en ardoise, une cheminée standard, un manteau de cheminée en pierre et un sol noir.

Living Area, Lance Gerber Studios
Idées déco pour un grand salon rétro ouvert avec une salle de réception, un mur blanc, un sol en ardoise, une cheminée standard, un manteau de cheminée en pierre, un téléviseur indépendant et un sol multicolore.
Idées déco pour un grand salon rétro ouvert avec une salle de réception, un mur blanc, un sol en ardoise, une cheminée standard, un manteau de cheminée en pierre, un téléviseur indépendant et un sol multicolore.

Cette photo montre un grand salon éclectique ouvert avec un mur marron, un sol en ardoise, une cheminée ribbon, un manteau de cheminée en pierre, aucun téléviseur et un sol gris.
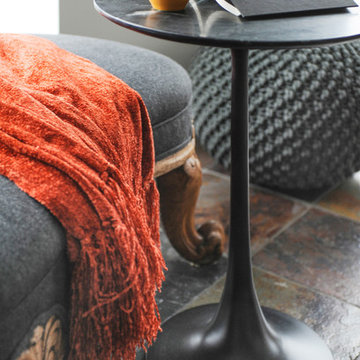
The homeowners of this condo sought our assistance when downsizing from a large family home on Howe Sound to a small urban condo in Lower Lonsdale, North Vancouver. They asked us to incorporate many of their precious antiques and art pieces into the new design. Our challenges here were twofold; first, how to deal with the unconventional curved floor plan with vast South facing windows that provide a 180 degree view of downtown Vancouver, and second, how to successfully merge an eclectic collection of antique pieces into a modern setting. We began by updating most of their artwork with new matting and framing. We created a gallery effect by grouping like artwork together and displaying larger pieces on the sections of wall between the windows, lighting them with black wall sconces for a graphic effect. We re-upholstered their antique seating with more contemporary fabrics choices - a gray flannel on their Victorian fainting couch and a fun orange chenille animal print on their Louis style chairs. We selected black as an accent colour for many of the accessories as well as the dining room wall to give the space a sophisticated modern edge. The new pieces that we added, including the sofa, coffee table and dining light fixture are mid century inspired, bridging the gap between old and new. White walls and understated wallpaper provide the perfect backdrop for the colourful mix of antique pieces. Interior Design by Lori Steeves, Simply Home Decorating. Photos by Tracey Ayton Photography
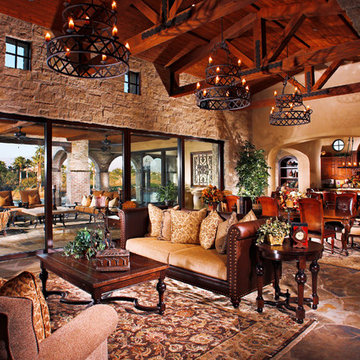
Aménagement d'un salon méditerranéen de taille moyenne et ouvert avec une salle de réception, un mur gris, un sol en ardoise, une cheminée standard et un manteau de cheminée en pierre.
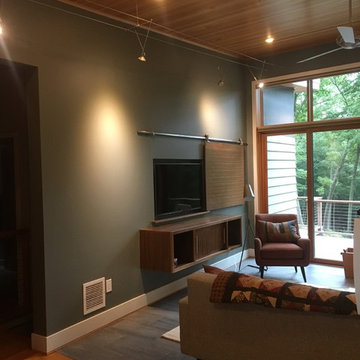
Idée de décoration pour un salon tradition de taille moyenne et ouvert avec un mur vert, un sol en ardoise, aucune cheminée et un téléviseur fixé au mur.
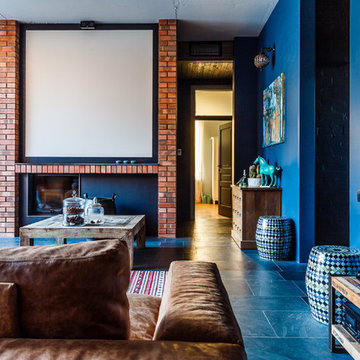
Автор проекта: Екатерина Ловягина,
фотограф Михаил Чекалов
Idées déco pour un grand salon éclectique ouvert avec une bibliothèque ou un coin lecture, un mur bleu, un sol en ardoise, une cheminée ribbon, un manteau de cheminée en brique et un téléviseur fixé au mur.
Idées déco pour un grand salon éclectique ouvert avec une bibliothèque ou un coin lecture, un mur bleu, un sol en ardoise, une cheminée ribbon, un manteau de cheminée en brique et un téléviseur fixé au mur.

Leona Mozes Photography for Lakeshore Construction
Exemple d'un très grand salon tendance ouvert avec une salle de réception, un mur gris, un sol en ardoise, une cheminée double-face, un manteau de cheminée en métal et aucun téléviseur.
Exemple d'un très grand salon tendance ouvert avec une salle de réception, un mur gris, un sol en ardoise, une cheminée double-face, un manteau de cheminée en métal et aucun téléviseur.
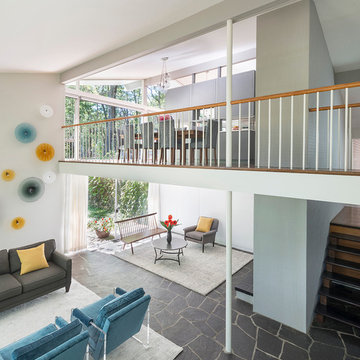
Mid-Century Remodel on Tabor Hill
This sensitively sited house was designed by Robert Coolidge, a renowned architect and grandson of President Calvin Coolidge. The house features a symmetrical gable roof and beautiful floor to ceiling glass facing due south, smartly oriented for passive solar heating. Situated on a steep lot, the house is primarily a single story that steps down to a family room. This lower level opens to a New England exterior. Our goals for this project were to maintain the integrity of the original design while creating more modern spaces. Our design team worked to envision what Coolidge himself might have designed if he'd had access to modern materials and fixtures.
With the aim of creating a signature space that ties together the living, dining, and kitchen areas, we designed a variation on the 1950's "floating kitchen." In this inviting assembly, the kitchen is located away from exterior walls, which allows views from the floor-to-ceiling glass to remain uninterrupted by cabinetry.
We updated rooms throughout the house; installing modern features that pay homage to the fine, sleek lines of the original design. Finally, we opened the family room to a terrace featuring a fire pit. Since a hallmark of our design is the diminishment of the hard line between interior and exterior, we were especially pleased for the opportunity to update this classic work.
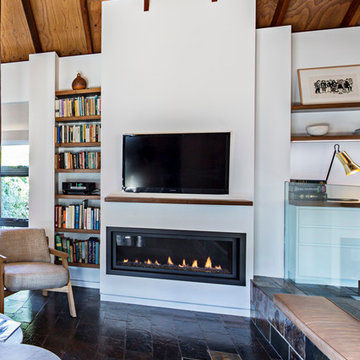
Nathan Lanham Photography
Exemple d'un salon scandinave de taille moyenne et ouvert avec un mur blanc, un sol en ardoise, une cheminée standard, un manteau de cheminée en plâtre, un téléviseur fixé au mur et un sol marron.
Exemple d'un salon scandinave de taille moyenne et ouvert avec un mur blanc, un sol en ardoise, une cheminée standard, un manteau de cheminée en plâtre, un téléviseur fixé au mur et un sol marron.
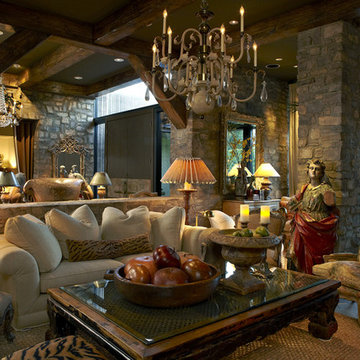
Living room, overlooking entry hall in back and second dining area to the right. Stone facing on these walls and pillars. Exposed beam ceiling. While seemingly counterintuitive, large pieces of furniture will make a space seem larger (smaller ones will do the opposite). Don't hesitate to go big with coffee tables.
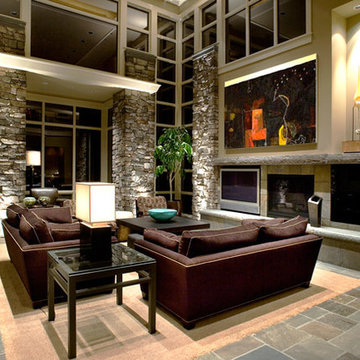
Réalisation d'un très grand salon design ouvert avec un mur beige, un sol en ardoise, une cheminée standard et un téléviseur fixé au mur.
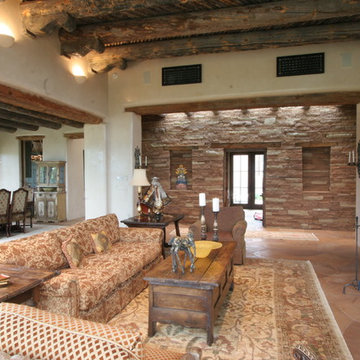
Réalisation d'un salon méditerranéen de taille moyenne et ouvert avec une salle de réception, aucun téléviseur, un mur blanc, un sol en ardoise, une cheminée standard et un manteau de cheminée en plâtre.

The great room of the home draws focus not only for it's exceptional views but also it dramatic fireplace. The heather is made from polished concrete as are the panels that brace the rock fireplace.
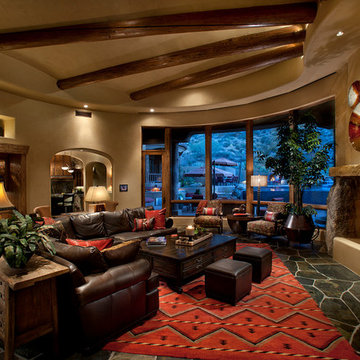
Design by Tom Mooney at Mooney Design Group, Inc. For more designs visit MooneyDesignGroup.com
Idées déco pour un salon classique avec un sol en ardoise et un sol gris.
Idées déco pour un salon classique avec un sol en ardoise et un sol gris.
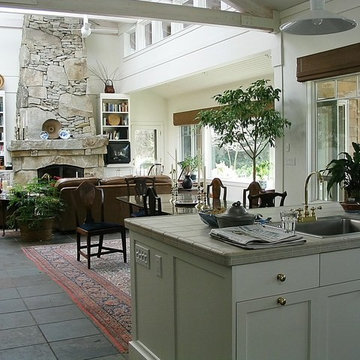
Cette photo montre un salon chic de taille moyenne et ouvert avec une salle de réception, un mur blanc, un sol en ardoise, une cheminée standard, un manteau de cheminée en pierre, aucun téléviseur et un sol gris.

Exemple d'un salon moderne ouvert avec aucun téléviseur, un sol en ardoise, un sol bleu et éclairage.
Idées déco de salons avec parquet en bambou et un sol en ardoise
1