Idées déco de salons avec un sol en ardoise et un sol noir
Trier par:Populaires du jour
1 - 20 sur 123 photos

Photographer: Jay Goodrich
This 2800 sf single-family home was completed in 2009. The clients desired an intimate, yet dynamic family residence that reflected the beauty of the site and the lifestyle of the San Juan Islands. The house was built to be both a place to gather for large dinners with friends and family as well as a cozy home for the couple when they are there alone.
The project is located on a stunning, but cripplingly-restricted site overlooking Griffin Bay on San Juan Island. The most practical area to build was exactly where three beautiful old growth trees had already chosen to live. A prior architect, in a prior design, had proposed chopping them down and building right in the middle of the site. From our perspective, the trees were an important essence of the site and respectfully had to be preserved. As a result we squeezed the programmatic requirements, kept the clients on a square foot restriction and pressed tight against property setbacks.
The delineate concept is a stone wall that sweeps from the parking to the entry, through the house and out the other side, terminating in a hook that nestles the master shower. This is the symbolic and functional shield between the public road and the private living spaces of the home owners. All the primary living spaces and the master suite are on the water side, the remaining rooms are tucked into the hill on the road side of the wall.
Off-setting the solid massing of the stone walls is a pavilion which grabs the views and the light to the south, east and west. Built in a position to be hammered by the winter storms the pavilion, while light and airy in appearance and feeling, is constructed of glass, steel, stout wood timbers and doors with a stone roof and a slate floor. The glass pavilion is anchored by two concrete panel chimneys; the windows are steel framed and the exterior skin is of powder coated steel sheathing.

撮影 福澤昭嘉
Aménagement d'un grand salon contemporain ouvert avec un mur gris, un sol en ardoise, un téléviseur fixé au mur, un sol noir, un plafond en bois et un mur en pierre.
Aménagement d'un grand salon contemporain ouvert avec un mur gris, un sol en ardoise, un téléviseur fixé au mur, un sol noir, un plafond en bois et un mur en pierre.

The living room pavilion is deliberately separated from the existing building by a central courtyard to create a private outdoor space that is accessed directly from the kitchen allowing solar access to the rear rooms of the original heritage-listed Victorian Regency residence.

Designed in sharp contrast to the glass walled living room above, this space sits partially underground. Precisely comfy for movie night.
Inspiration pour un grand salon chalet en bois fermé avec un mur beige, un sol en ardoise, une cheminée standard, un manteau de cheminée en métal, un téléviseur fixé au mur, un sol noir et un plafond en bois.
Inspiration pour un grand salon chalet en bois fermé avec un mur beige, un sol en ardoise, une cheminée standard, un manteau de cheminée en métal, un téléviseur fixé au mur, un sol noir et un plafond en bois.
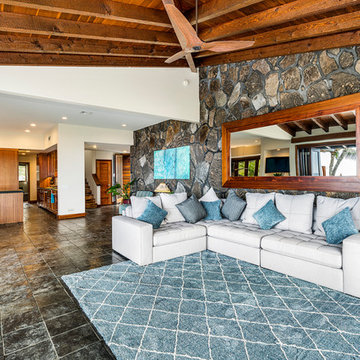
Exemple d'un grand salon exotique ouvert avec un mur blanc, un sol en ardoise, un téléviseur fixé au mur et un sol noir.

Aménagement d'un grand salon rétro ouvert avec un mur blanc, un sol en ardoise, une cheminée standard, un manteau de cheminée en pierre et un sol noir.

Anita Lang - IMI Design - Scottsdale, AZ
Cette image montre un grand salon sud-ouest américain ouvert avec une salle de réception, un mur marron, une cheminée ribbon, un manteau de cheminée en pierre, un téléviseur dissimulé, un sol noir et un sol en ardoise.
Cette image montre un grand salon sud-ouest américain ouvert avec une salle de réception, un mur marron, une cheminée ribbon, un manteau de cheminée en pierre, un téléviseur dissimulé, un sol noir et un sol en ardoise.
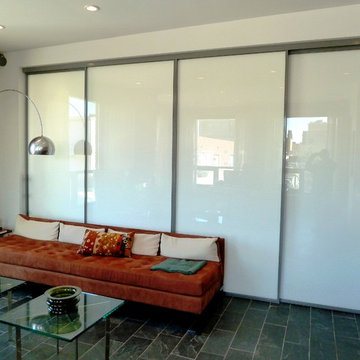
Inspiration pour un salon urbain de taille moyenne et fermé avec un mur blanc, un sol en ardoise, aucune cheminée et un sol noir.
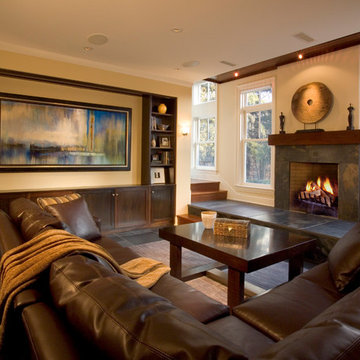
- Interior Designer: InUnison Design, Inc. - Christine Frisk
- Architect: SALA Architects - Paul Buum
- Builder: Choice Wood Company
- Photographer: Andrea Rugg

Rick McCullagh
Idées déco pour un salon rétro de taille moyenne et fermé avec un mur blanc, une salle de réception, un sol en ardoise, un sol noir et éclairage.
Idées déco pour un salon rétro de taille moyenne et fermé avec un mur blanc, une salle de réception, un sol en ardoise, un sol noir et éclairage.
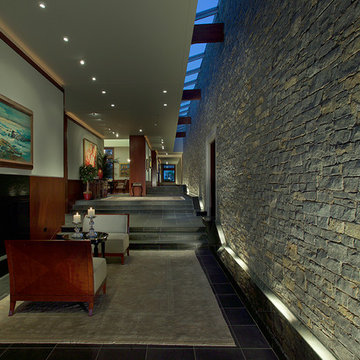
Réalisation d'un très grand salon design fermé avec une salle de réception, un mur blanc, un sol en ardoise, une cheminée standard, un manteau de cheminée en bois, aucun téléviseur et un sol noir.
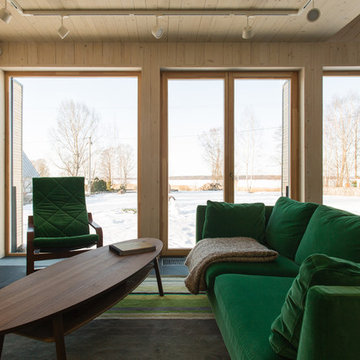
фотографии - Дмитрий Цыренщиков
Réalisation d'un salon chalet de taille moyenne et ouvert avec un mur blanc, un sol en ardoise, une cheminée standard, un manteau de cheminée en carrelage, un téléviseur fixé au mur et un sol noir.
Réalisation d'un salon chalet de taille moyenne et ouvert avec un mur blanc, un sol en ardoise, une cheminée standard, un manteau de cheminée en carrelage, un téléviseur fixé au mur et un sol noir.
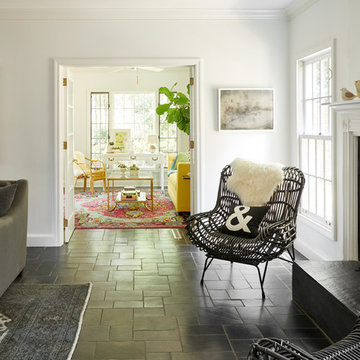
Idées déco pour un grand salon bord de mer fermé avec une salle de réception, un mur blanc, un sol en ardoise, une cheminée standard, un manteau de cheminée en pierre et un sol noir.

Living Room at dusk frames the ridge beyond with sliding glass doors fully pocketed. Dramatic recessed lighting highlights various beloved furnishings throughout
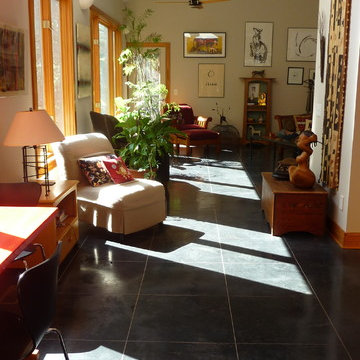
Idée de décoration pour un salon design de taille moyenne et ouvert avec un mur blanc, un sol en ardoise, aucune cheminée, aucun téléviseur, un sol noir et une salle de réception.
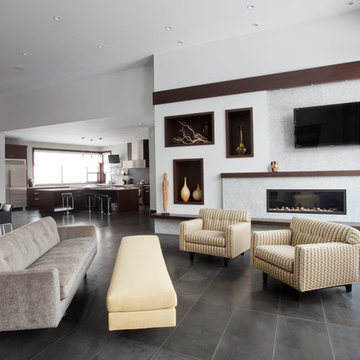
Bowood Homes
Idée de décoration pour un salon design de taille moyenne et ouvert avec un mur blanc, un sol en ardoise, une cheminée ribbon, un manteau de cheminée en carrelage, un téléviseur fixé au mur et un sol noir.
Idée de décoration pour un salon design de taille moyenne et ouvert avec un mur blanc, un sol en ardoise, une cheminée ribbon, un manteau de cheminée en carrelage, un téléviseur fixé au mur et un sol noir.
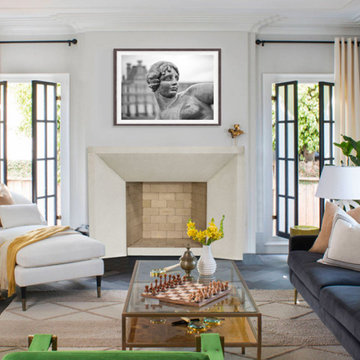
The Newport DIY Fireplace Mantel
The clean lines give our Newport cast stone fireplace a unique modern style, which is sure to add a touch of panache to any home. The construction material of this mantel allows for indoor and outdoor installations.

The entire Modern furniture collection is sophisticated, clean and simple, bold and a bit daring. It honors its roots in Modernism but has been adapted for today's life and activities, in action and rest. It focuses on livability and usability, making it comfortable enough for everyday.
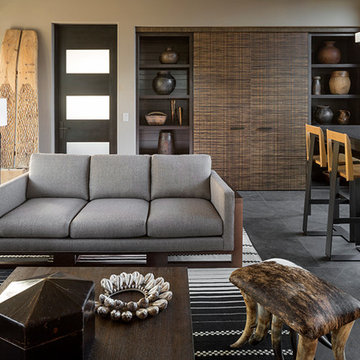
Réalisation d'un salon minimaliste de taille moyenne et ouvert avec une salle de réception, un mur beige, un sol en ardoise, aucun téléviseur et un sol noir.
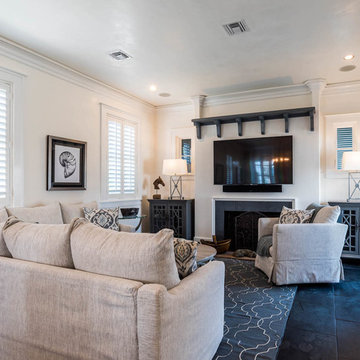
Alys Beach Vacation Rental
Idées déco pour un grand salon bord de mer ouvert avec un mur blanc, un sol en ardoise, une cheminée standard, un manteau de cheminée en pierre, un téléviseur fixé au mur et un sol noir.
Idées déco pour un grand salon bord de mer ouvert avec un mur blanc, un sol en ardoise, une cheminée standard, un manteau de cheminée en pierre, un téléviseur fixé au mur et un sol noir.
Idées déco de salons avec un sol en ardoise et un sol noir
1