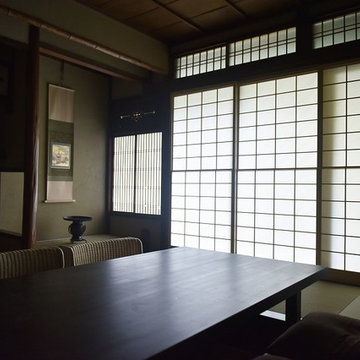Idées déco de salons avec parquet en bambou et un sol de tatami
Trier par :
Budget
Trier par:Populaires du jour
1 - 20 sur 2 861 photos
1 sur 3
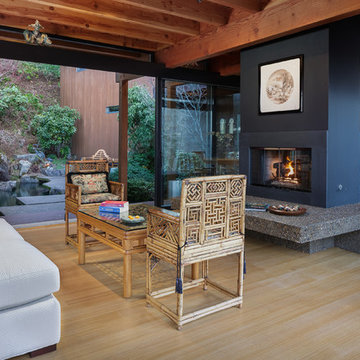
Inspiration pour un grand salon asiatique ouvert avec parquet en bambou, une cheminée double-face, un manteau de cheminée en béton, aucun téléviseur et un sol beige.

The clean lines give our Newport cast stone fireplace a unique modern style, which is sure to add a touch of panache to any home. This mantel is very versatile when it comes to style and size with its adjustable height and width. Perfect for outdoor living installation as well.

Photography ©2012 Tony Valainis
Idées déco pour un salon contemporain de taille moyenne et fermé avec parquet en bambou, une salle de réception, un mur blanc, une cheminée ribbon et aucun téléviseur.
Idées déco pour un salon contemporain de taille moyenne et fermé avec parquet en bambou, une salle de réception, un mur blanc, une cheminée ribbon et aucun téléviseur.
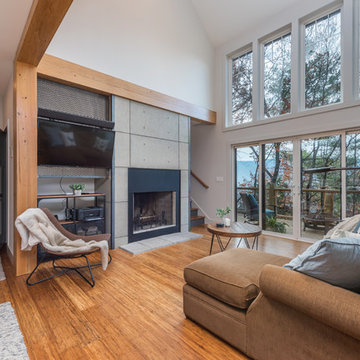
Faux concrete fireplace surround with cypress beams. Custom steel panel for tv mount, bamboo floors, floor to ceiling windows.
Idées déco pour un petit salon industriel ouvert avec un mur blanc, parquet en bambou, une cheminée standard, un manteau de cheminée en béton, un téléviseur encastré et un sol marron.
Idées déco pour un petit salon industriel ouvert avec un mur blanc, parquet en bambou, une cheminée standard, un manteau de cheminée en béton, un téléviseur encastré et un sol marron.
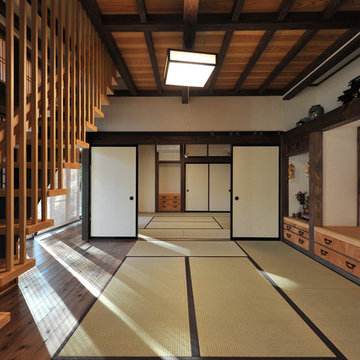
二間続きの和室 ロフトあり
Inspiration pour un salon asiatique avec un mur blanc, un sol de tatami et un sol vert.
Inspiration pour un salon asiatique avec un mur blanc, un sol de tatami et un sol vert.
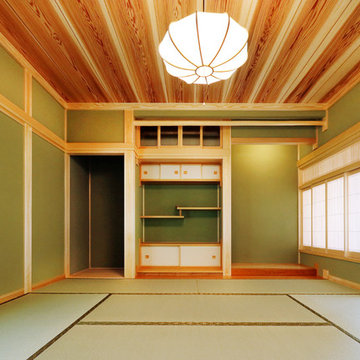
美しい和室。正しい和室。そんな言葉が似あう部屋です。
Réalisation d'un salon asiatique avec un mur vert, un sol de tatami et un sol vert.
Réalisation d'un salon asiatique avec un mur vert, un sol de tatami et un sol vert.
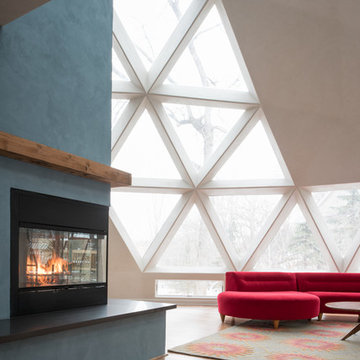
Cette photo montre un salon tendance ouvert avec un mur bleu, parquet en bambou, un manteau de cheminée en métal et aucun téléviseur.

Fireplace: American Hearth Boulevard 60 Inch Direct Vent
Tile: Aquatic Stone Calcutta 36"x72" Thin Porcelain Tiles
Custom Cabinets and Reclaimed Wood Floating Shelves
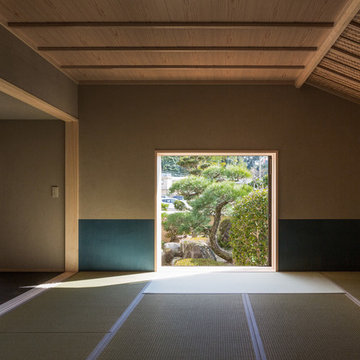
Cette image montre un salon asiatique avec un mur beige, un sol de tatami et aucun téléviseur.
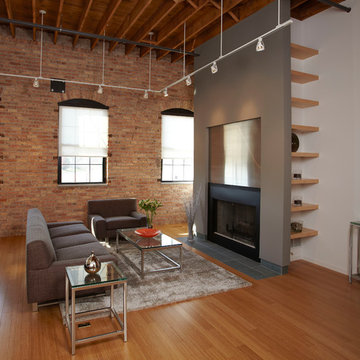
The living room area of this loft features a modern fireplace with hidden shelving at the sides.
Idées déco pour un salon industriel avec une salle de réception, un mur gris, parquet en bambou, une cheminée standard et un manteau de cheminée en métal.
Idées déco pour un salon industriel avec une salle de réception, un mur gris, parquet en bambou, une cheminée standard et un manteau de cheminée en métal.

Inspiration pour un salon minimaliste avec une cheminée ribbon, un manteau de cheminée en pierre et parquet en bambou.
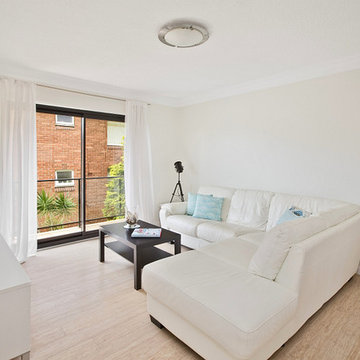
New bamboo flooring and
Idées déco pour un petit salon contemporain ouvert avec un mur blanc, parquet en bambou, aucune cheminée et un téléviseur indépendant.
Idées déco pour un petit salon contemporain ouvert avec un mur blanc, parquet en bambou, aucune cheminée et un téléviseur indépendant.

The existing house had a modern framework, but the rooms were small and enclosed in a more traditional pattern. The open layout and elegant detailing drew inspiration from modern American and Japanese ideas, while a more Mexican tradition provided direction for color layering.
Aidin Mariscal www.immagineint.com

Complete overhaul of the common area in this wonderful Arcadia home.
The living room, dining room and kitchen were redone.
The direction was to obtain a contemporary look but to preserve the warmth of a ranch home.
The perfect combination of modern colors such as grays and whites blend and work perfectly together with the abundant amount of wood tones in this design.
The open kitchen is separated from the dining area with a large 10' peninsula with a waterfall finish detail.
Notice the 3 different cabinet colors, the white of the upper cabinets, the Ash gray for the base cabinets and the magnificent olive of the peninsula are proof that you don't have to be afraid of using more than 1 color in your kitchen cabinets.
The kitchen layout includes a secondary sink and a secondary dishwasher! For the busy life style of a modern family.
The fireplace was completely redone with classic materials but in a contemporary layout.
Notice the porcelain slab material on the hearth of the fireplace, the subway tile layout is a modern aligned pattern and the comfortable sitting nook on the side facing the large windows so you can enjoy a good book with a bright view.
The bamboo flooring is continues throughout the house for a combining effect, tying together all the different spaces of the house.
All the finish details and hardware are honed gold finish, gold tones compliment the wooden materials perfectly.

View of yard and Patio from the Family Room. Ample wall space provided for large wall mounted TV with space in cabinet below for electronics.
TK Images

Charming Old World meets new, open space planning concepts. This Ranch Style home turned English Cottage maintains very traditional detailing and materials on the exterior, but is hiding a more transitional floor plan inside. The 49 foot long Great Room brings together the Kitchen, Family Room, Dining Room, and Living Room into a singular experience on the interior. By turning the Kitchen around the corner, the remaining elements of the Great Room maintain a feeling of formality for the guest and homeowner's experience of the home. A long line of windows affords each space fantastic views of the rear yard.
Nyhus Design Group - Architect
Ross Pushinaitis - Photography
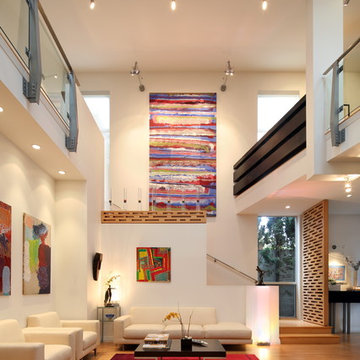
A large double story (nearly 25 foot high ceilings) Living Room with custom furniture and built-ins, all designed by Welch Design Studio. This space has a lot of natural daylight. Glass and Steel give the modern space a little bit of an industrial feeling.
Architecture: Welch Design Studio
Photo Credits: Erhard Pfeiffr
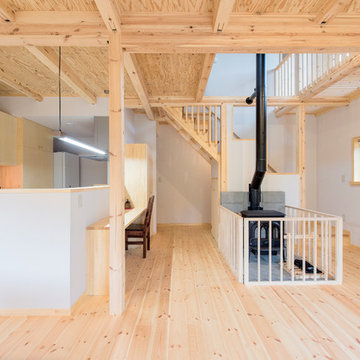
リビングの中央に薪ストーブを設け、仕切りを極力なくしたオープンな空間。熱効率を考えた住まいです。
Idée de décoration pour un grand salon asiatique ouvert avec une bibliothèque ou un coin lecture, un mur blanc, un sol de tatami, une cheminée standard, un manteau de cheminée en béton et un sol blanc.
Idée de décoration pour un grand salon asiatique ouvert avec une bibliothèque ou un coin lecture, un mur blanc, un sol de tatami, une cheminée standard, un manteau de cheminée en béton et un sol blanc.
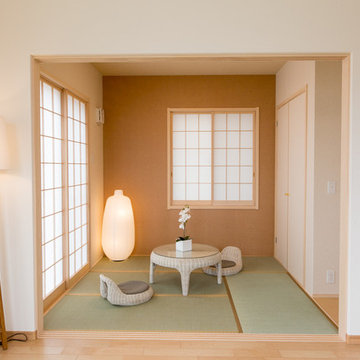
Exemple d'un petit salon asiatique fermé avec une salle de réception, un mur orange, un sol de tatami, aucune cheminée et aucun téléviseur.
Idées déco de salons avec parquet en bambou et un sol de tatami
1
