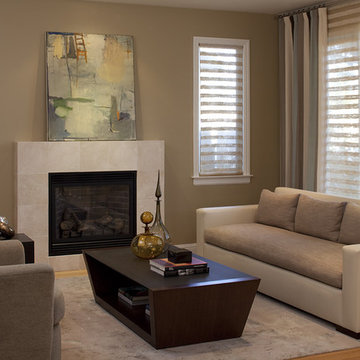Idées déco de salons avec parquet en bambou
Trier par :
Budget
Trier par:Populaires du jour
1 - 20 sur 324 photos
1 sur 3

Inspiration pour un salon minimaliste avec une cheminée ribbon, un manteau de cheminée en pierre et parquet en bambou.

Created to have a warm and cozy feel, this livingroom contains rich upholstery and textiles and a art nouveau inspired area rug and contemporary furnishings.
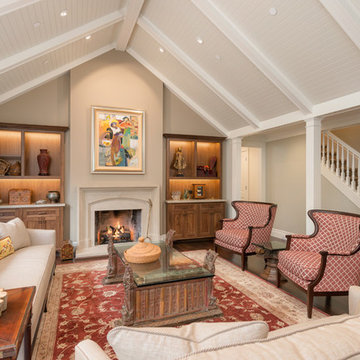
Charming Old World meets new, open space planning concepts. This Ranch Style home turned English Cottage maintains very traditional detailing and materials on the exterior, but is hiding a more transitional floor plan inside. The 49 foot long Great Room brings together the Kitchen, Family Room, Dining Room, and Living Room into a singular experience on the interior. By turning the Kitchen around the corner, the remaining elements of the Great Room maintain a feeling of formality for the guest and homeowner's experience of the home. A long line of windows affords each space fantastic views of the rear yard.
Nyhus Design Group - Architect
Ross Pushinaitis - Photography

Carbonized bamboo floors provide warmth and ensure durability throughout the home. Large wood windows and doors allow natural light to flood the space. The linear fireplace balances the large ledgestone wall.
Space below bench seats provide storage and house electronics.
Bookcases flank the wall so you can choose a book and nestle in next to the fireplace.
William Foster Photography

Jim Bartsch
Exemple d'un salon tendance ouvert avec parquet en bambou, une cheminée standard, un manteau de cheminée en pierre et un mur beige.
Exemple d'un salon tendance ouvert avec parquet en bambou, une cheminée standard, un manteau de cheminée en pierre et un mur beige.
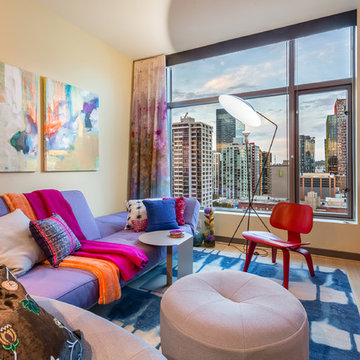
Light and fire indoors warms up the coolest hues outdoors. Ceiling heights are elevated with floor-to-ceiling custom hand painted drapery. Bland turns bold with a vivid area rug.

Inspiration pour un grand salon design ouvert avec un mur blanc, parquet en bambou, une cheminée double-face, un manteau de cheminée en carrelage et aucun téléviseur.
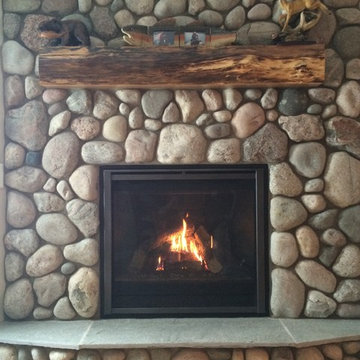
Michigan thin veneer cobblestone fireplace.
Idée de décoration pour un salon chalet avec une bibliothèque ou un coin lecture, parquet en bambou et une cheminée d'angle.
Idée de décoration pour un salon chalet avec une bibliothèque ou un coin lecture, parquet en bambou et une cheminée d'angle.
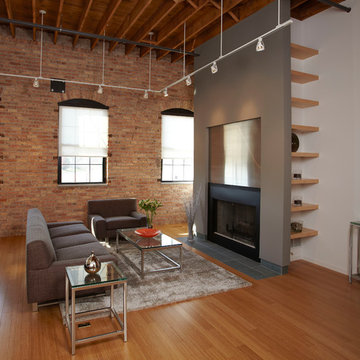
The living room area of this loft features a modern fireplace with hidden shelving at the sides.
Idées déco pour un salon industriel avec une salle de réception, un mur gris, parquet en bambou, une cheminée standard et un manteau de cheminée en métal.
Idées déco pour un salon industriel avec une salle de réception, un mur gris, parquet en bambou, une cheminée standard et un manteau de cheminée en métal.
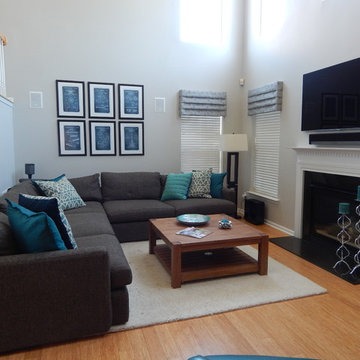
Andrea Sutton
Inspiration pour un salon traditionnel de taille moyenne et ouvert avec un mur gris, parquet en bambou, une cheminée standard et un manteau de cheminée en bois.
Inspiration pour un salon traditionnel de taille moyenne et ouvert avec un mur gris, parquet en bambou, une cheminée standard et un manteau de cheminée en bois.
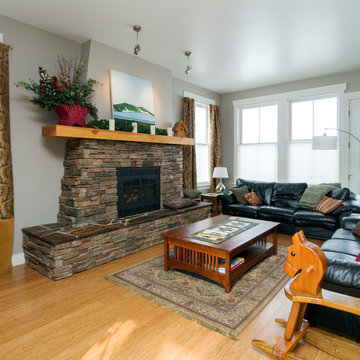
Photo Gary Lister
* Stacked stone fireplace with an angled playfulness and reclaimed Douglas Fir mantel anchors the room between two formal windows with a large, sitting height hearth. * Bamboo flooring, Mt. Rainier grey walls (Ralph Lauren color).
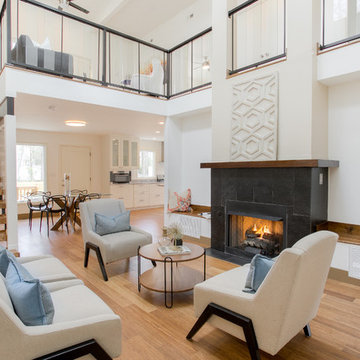
Double height living room with gas fireplace and wide-plank bamboo flooring. The stair is open riser with cables hung from a structural LVL given a distressed look. The benches on either side of fireplace create a cozy reading nook or extra seating.
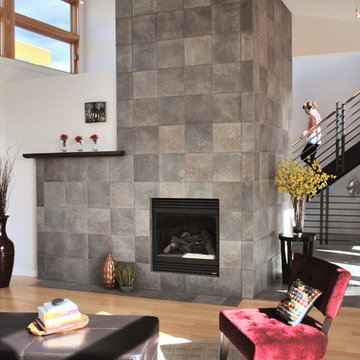
These courtyard duplexes stretch vertically with public spaces on the main level, private spaces on the second, and a third-story perch for reading & dreaming accessed by a spiral staircase. They also live larger by opening the entire kitchen / dining wall to an expansive deck and private courtyard. Embedded in an eclectically modern New Urbanist neighborhood, the exterior features bright colors and a patchwork of complimentary materials.
Photos: Maggie Flickinger

Photography ©2012 Tony Valainis
Idées déco pour un salon contemporain de taille moyenne et fermé avec parquet en bambou, une salle de réception, un mur blanc, une cheminée ribbon et aucun téléviseur.
Idées déco pour un salon contemporain de taille moyenne et fermé avec parquet en bambou, une salle de réception, un mur blanc, une cheminée ribbon et aucun téléviseur.
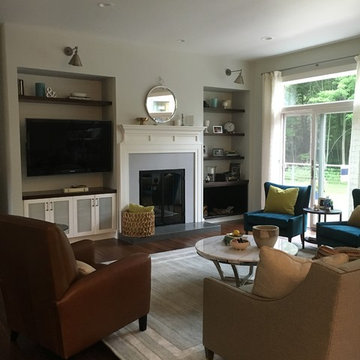
Open concept, light filled living room. Classic style with modern farmhouse and midcentury details. Great turquoise occasional chairs. This room has a beautiful custom wood burning fireplace.

View of yard and Patio from the Family Room. Ample wall space provided for large wall mounted TV with space in cabinet below for electronics.
TK Images
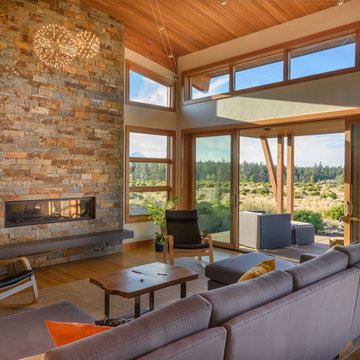
Christian Heeb
Exemple d'un salon tendance avec parquet en bambou, un manteau de cheminée en pierre, un mur beige et une cheminée ribbon.
Exemple d'un salon tendance avec parquet en bambou, un manteau de cheminée en pierre, un mur beige et une cheminée ribbon.
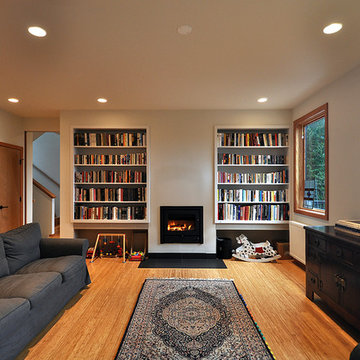
Architect: Grouparchitect.
Modular Contractor: Method Homes.
General Contractor: Britannia Construction & Design
Inspiration pour un grand salon design ouvert avec un mur blanc, parquet en bambou, une cheminée standard, une bibliothèque ou un coin lecture et aucun téléviseur.
Inspiration pour un grand salon design ouvert avec un mur blanc, parquet en bambou, une cheminée standard, une bibliothèque ou un coin lecture et aucun téléviseur.
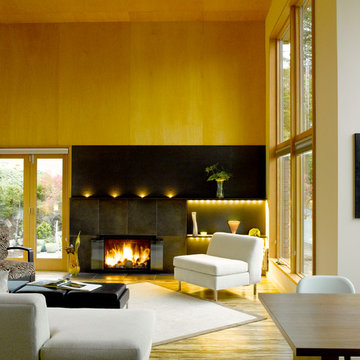
The living room features high ceilings, tall windows and lots of light. Clear finish plywood panels on the ceiling and wall and bamboo on the floor provide warmth while the steel-clad fireplace with LED accent lighting is the focus of the room.
photo: Alex Hayden
Idées déco de salons avec parquet en bambou
1
