Idées déco de salons avec parquet peint et un sol en vinyl
Trier par :
Budget
Trier par:Populaires du jour
1 - 20 sur 12 066 photos
1 sur 3
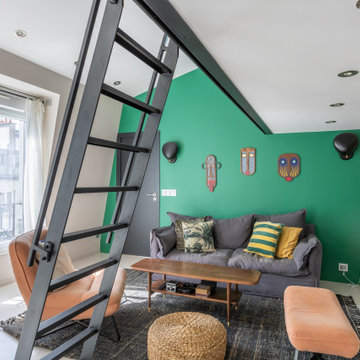
Aménagement d'un salon éclectique de taille moyenne et ouvert avec une bibliothèque ou un coin lecture, un mur vert, parquet peint, une cheminée standard, un manteau de cheminée en plâtre, un téléviseur encastré et un sol blanc.
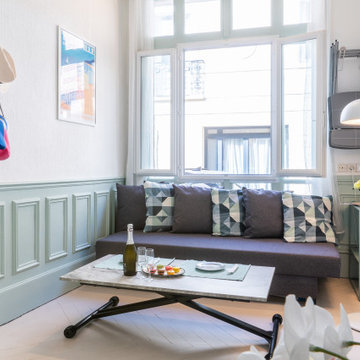
Idées déco pour un salon classique avec un mur blanc, parquet peint, un sol gris et boiseries.

La bibliothèque existante a été mise en valeur par une patine rouge laque sur l'extérieur tandis que les fonds et les tablettes sont peintes en noir mat.
Patine par Virginie Bastié.

Cette image montre un salon asiatique fermé avec une salle de réception, un mur blanc, parquet peint, une cheminée standard, un manteau de cheminée en béton et un sol bleu.

Clean and bright vinyl planks for a space where you can clear your mind and relax. Unique knots bring life and intrigue to this tranquil maple design. With the Modin Collection, we have raised the bar on luxury vinyl plank. The result is a new standard in resilient flooring. Modin offers true embossed in register texture, a low sheen level, a rigid SPC core, an industry-leading wear layer, and so much more.

Зона гостиной.
Дизайн проект: Семен Чечулин
Стиль: Наталья Орешкова
Inspiration pour un salon gris et blanc urbain de taille moyenne et ouvert avec une bibliothèque ou un coin lecture, un mur gris, un sol en vinyl, un téléviseur encastré, un sol marron et un plafond en bois.
Inspiration pour un salon gris et blanc urbain de taille moyenne et ouvert avec une bibliothèque ou un coin lecture, un mur gris, un sol en vinyl, un téléviseur encastré, un sol marron et un plafond en bois.

The living room area features a beautiful shiplap and tile surround around the gas fireplace.
Inspiration pour un salon rustique de taille moyenne et ouvert avec un mur blanc, un sol en vinyl, une cheminée standard, un manteau de cheminée en carrelage, un sol multicolore et du lambris de bois.
Inspiration pour un salon rustique de taille moyenne et ouvert avec un mur blanc, un sol en vinyl, une cheminée standard, un manteau de cheminée en carrelage, un sol multicolore et du lambris de bois.

Project Battersea was all about creating a muted colour scheme but embracing bold accents to create tranquil Scandi design. The clients wanted to incorporate storage but still allow the apartment to feel bright and airy, we created a stunning bespoke TV unit for the clients for all of their book and another bespoke wardrobe in the guest bedroom. We created a space that was inviting and calming to be in.

Small modern apartments benefit from a less is more design approach. To maximize space in this living room we used a rug with optical widening properties and wrapped a gallery wall around the seating area. Ottomans give extra seating when armchairs are too big for the space.
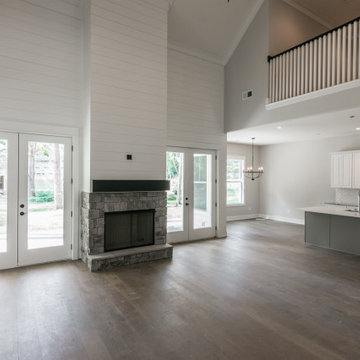
Idées déco pour un grand salon campagne ouvert avec un mur gris, un sol en vinyl, une cheminée standard, un manteau de cheminée en pierre et un sol marron.

We chose a beautiful inky blue for this London Living room to feel fresh in the daytime when the sun streams in and cozy in the evening when it would otherwise feel quite cold. The colour also complements the original fireplace tiles.
We took the colour across the walls and woodwork, including the alcoves, and skirting boards, to create a perfect seamless finish. Balanced by the white floor, shutters and lampshade there is just enough light to keep it uplifting and atmospheric.
The final additions were a complementary green velvet sofa, luxurious touches of gold and brass and a glass table and mirror to make the room sparkle by bouncing the light from the metallic finishes across the glass and onto the mirror

Cette image montre un salon rustique de taille moyenne et ouvert avec un mur blanc, parquet peint, un manteau de cheminée en bois, un sol blanc et une cheminée standard.
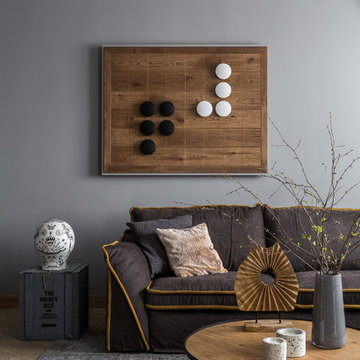
Архитектор: Егоров Кирилл
Текстиль: Егорова Екатерина
Фотограф: Спиридонов Роман
Стилист: Шимкевич Евгения
Inspiration pour un salon design de taille moyenne et ouvert avec une salle de réception, un mur gris, un sol en vinyl, aucune cheminée, un téléviseur indépendant et un sol jaune.
Inspiration pour un salon design de taille moyenne et ouvert avec une salle de réception, un mur gris, un sol en vinyl, aucune cheminée, un téléviseur indépendant et un sol jaune.
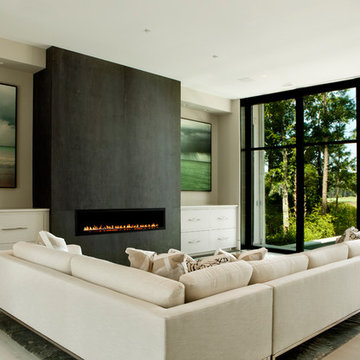
Cette image montre un salon design avec un mur beige, parquet peint, une cheminée ribbon et un sol blanc.
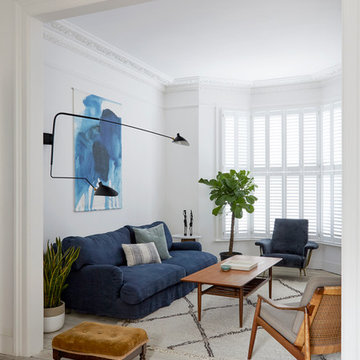
Anna Stathaki
Idée de décoration pour un salon design de taille moyenne et ouvert avec un mur blanc, parquet peint, un poêle à bois, un manteau de cheminée en carrelage, un téléviseur dissimulé et un sol beige.
Idée de décoration pour un salon design de taille moyenne et ouvert avec un mur blanc, parquet peint, un poêle à bois, un manteau de cheminée en carrelage, un téléviseur dissimulé et un sol beige.
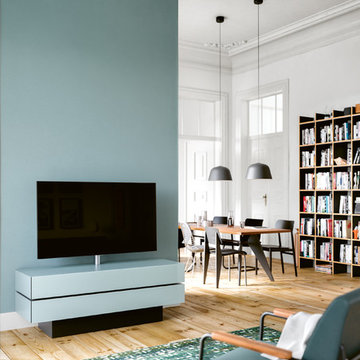
Cette image montre un salon design de taille moyenne et ouvert avec une bibliothèque ou un coin lecture, un mur blanc, parquet peint, aucune cheminée, un téléviseur indépendant et un sol beige.
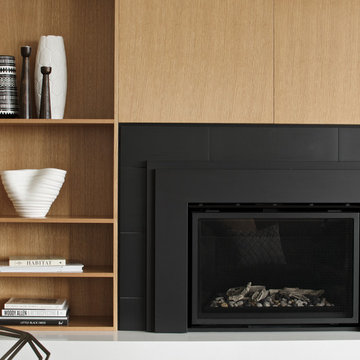
Modern living room design
Photography by Yulia Piterkina | www.06place.com
Idées déco pour un salon contemporain de taille moyenne et ouvert avec un mur beige, un sol en vinyl, une cheminée standard, un téléviseur indépendant, un sol gris, une salle de réception et un manteau de cheminée en bois.
Idées déco pour un salon contemporain de taille moyenne et ouvert avec un mur beige, un sol en vinyl, une cheminée standard, un téléviseur indépendant, un sol gris, une salle de réception et un manteau de cheminée en bois.
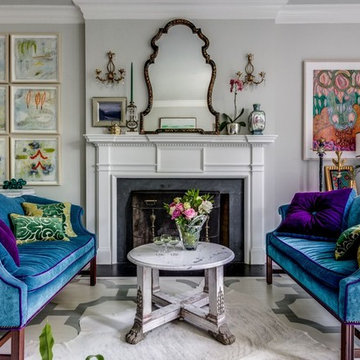
A new direction...interiors that set a style standard for modern living. A unique mix of furnishings, original art, modern lighting, painted floor, objet d' art, a bit of color and drama create a well curated space.
Tyler Mahl Photography

Декоративная перегородка между зонами кухни и гостиной выполнена из узких вертикальных деревянных ламелей. Для удешевления монтажа конструкции они крепятся на направляющие по потолку и полу, что делает выбранное решение конструктивно схожим с системой открытых стеллажей, но при этом не оказывает значительного влияния на эстетические характеристики перегородки.
Фото: Сергей Красюк

Cette image montre un grand salon traditionnel ouvert avec une salle de réception, un mur marron, un sol en vinyl, une cheminée standard, un manteau de cheminée en bois, aucun téléviseur et un sol marron.
Idées déco de salons avec parquet peint et un sol en vinyl
1