Idées déco de salons avec un sol en carrelage de porcelaine et un sol multicolore
Trier par:Populaires du jour
21 - 40 sur 334 photos
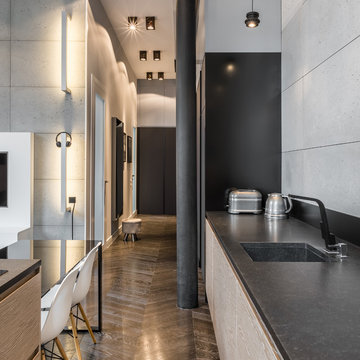
This open floor plan loft style penthouse has it all! Ceiling accent lights illuminate owner's art collection on the arcade white satin finish wall to achieve harmony of floor to wall color combination. Even the space is designed in neutral colors, the use of concrete and soapstone make the loft interesting. Scandinavian furniture completes the loft's mid-century modern look.
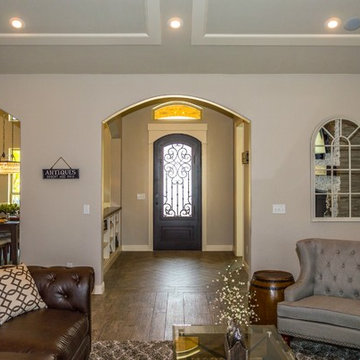
2017 Parade Home by Scott Branson of Branson Homes. Designed by Casey Branson. Photo credit to Gary Hill.
Cette photo montre un grand salon nature ouvert avec un mur gris, un sol en carrelage de porcelaine, une cheminée standard, un manteau de cheminée en pierre, un téléviseur fixé au mur et un sol multicolore.
Cette photo montre un grand salon nature ouvert avec un mur gris, un sol en carrelage de porcelaine, une cheminée standard, un manteau de cheminée en pierre, un téléviseur fixé au mur et un sol multicolore.
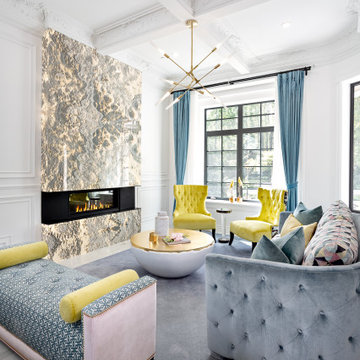
Exemple d'un salon tendance de taille moyenne et ouvert avec un mur blanc, un sol en carrelage de porcelaine, une cheminée ribbon, un manteau de cheminée en pierre, un sol multicolore et un plafond à caissons.
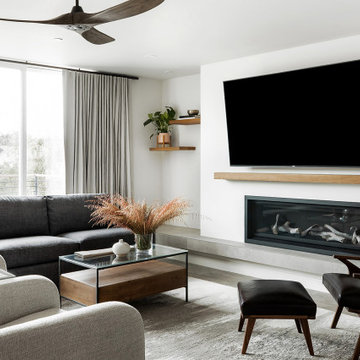
Clean and simple.
Cette photo montre un petit salon moderne ouvert avec un mur blanc, un sol en carrelage de porcelaine, un téléviseur fixé au mur et un sol multicolore.
Cette photo montre un petit salon moderne ouvert avec un mur blanc, un sol en carrelage de porcelaine, un téléviseur fixé au mur et un sol multicolore.
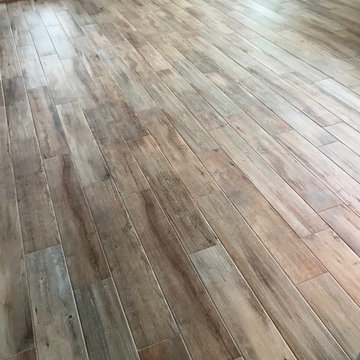
Morrow Ridge Natural Driftwood by Mohawk. This tile looks lighter or darker depending on the natural light in the room. It has tones of red, brown and gray.
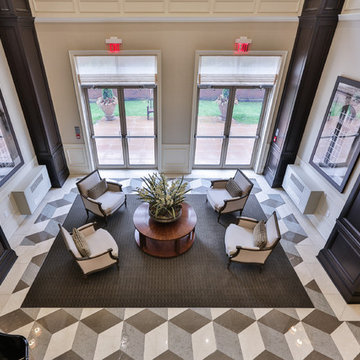
Exemple d'un salon chic de taille moyenne et fermé avec une salle de réception, un mur beige, un sol en carrelage de porcelaine, aucune cheminée, aucun téléviseur et un sol multicolore.
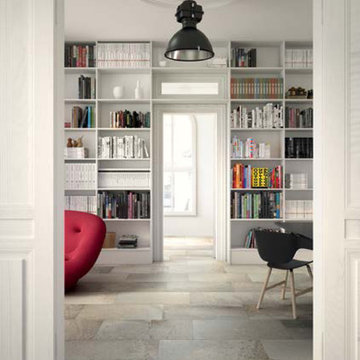
This traditional living room and library have a stone look tile called Fusion White. This material is great for indoor and ourdoor. There are many colors and styles available.
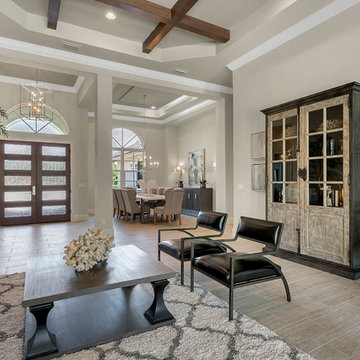
Warm living area with high ceilings
Cette image montre un grand salon traditionnel ouvert avec une salle de réception, un sol en carrelage de porcelaine et un sol multicolore.
Cette image montre un grand salon traditionnel ouvert avec une salle de réception, un sol en carrelage de porcelaine et un sol multicolore.

Photo: Courtney King
Cette photo montre un salon mansardé ou avec mezzanine éclectique de taille moyenne avec une salle de réception, un mur blanc, un sol en carrelage de porcelaine, un téléviseur fixé au mur, un sol multicolore et boiseries.
Cette photo montre un salon mansardé ou avec mezzanine éclectique de taille moyenne avec une salle de réception, un mur blanc, un sol en carrelage de porcelaine, un téléviseur fixé au mur, un sol multicolore et boiseries.
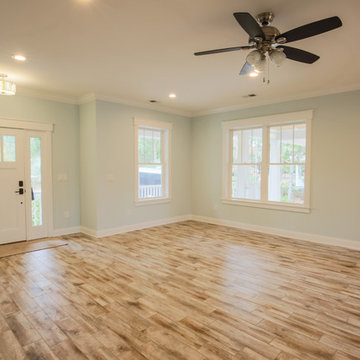
Located in the well-established community of Northwood, close to Grande Dunes, this superior quality craftsman styled 3 bedroom, 2.5 bathroom energy efficient home designed by CRG Companies will feature a Hardie board exterior, Trex decking, vinyl railings and wood beadboard ceilings on porches, a screened-in porch with outdoor fireplace and carport. The interior features include 9’ ceilings, thick crown molding and wood trim, wood-look tile floors in main living areas, ceramic tile in baths, carpeting in bedrooms, recessed lights, upgraded 42” kitchen cabinets, granite countertops, stainless steel appliances, a huge tile shower and free standing soaker tub in the master bathroom. The home will also be pre-wired for home audio and security systems. Detached garage can be an added option. No HOA fee or restrictions, 98' X 155' lot is huge for this area, room for a pool.
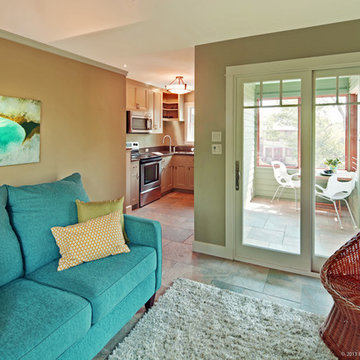
Living Room in detached garage apartment, with screened porch at right.
Photographer: Patrick Wong, Atelier Wong
Inspiration pour un petit salon craftsman avec un mur gris, un sol en carrelage de porcelaine et un sol multicolore.
Inspiration pour un petit salon craftsman avec un mur gris, un sol en carrelage de porcelaine et un sol multicolore.
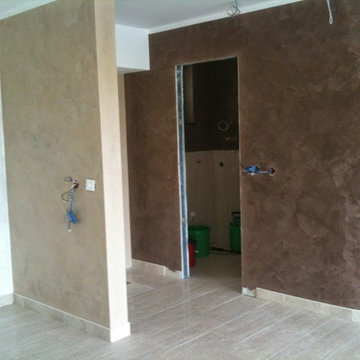
Igor Grbic
Réalisation d'un grand salon marin ouvert avec une salle de réception, un mur multicolore, un sol en carrelage de porcelaine, un téléviseur fixé au mur et un sol multicolore.
Réalisation d'un grand salon marin ouvert avec une salle de réception, un mur multicolore, un sol en carrelage de porcelaine, un téléviseur fixé au mur et un sol multicolore.
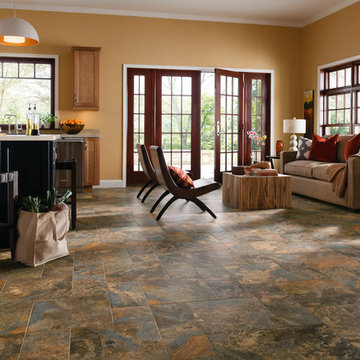
Exemple d'un salon chic de taille moyenne et ouvert avec une salle de réception, un mur orange, un sol en carrelage de porcelaine, aucun téléviseur et un sol multicolore.
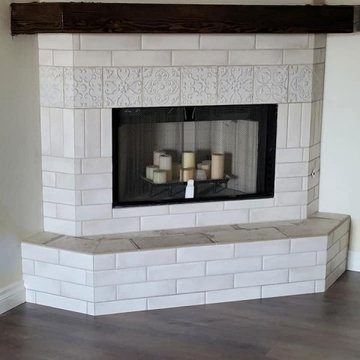
This fireplace had originally been stuck in the 90's with niches and Southwestern flare. We redid it to bring it up to date.
Cette image montre un salon style shabby chic de taille moyenne avec un mur blanc, un sol en carrelage de porcelaine, une cheminée d'angle, un manteau de cheminée en carrelage et un sol multicolore.
Cette image montre un salon style shabby chic de taille moyenne avec un mur blanc, un sol en carrelage de porcelaine, une cheminée d'angle, un manteau de cheminée en carrelage et un sol multicolore.
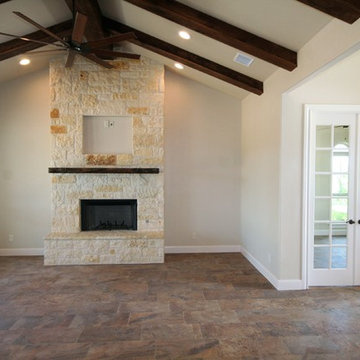
Living Room in River Hills home. Features stainless steel appliances, custom wood cabinets, granite countertops, dark tile flooring, exposed wood beams, limestone fireplace, and custom wood mantel.
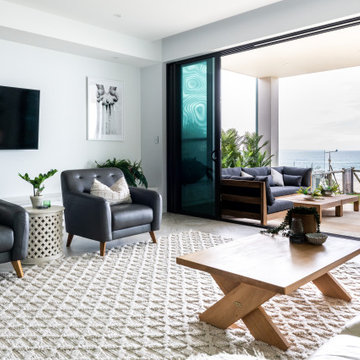
Open living, dining, kitchen
Inspiration pour un grand salon marin ouvert avec un mur blanc, un sol en carrelage de porcelaine, un téléviseur fixé au mur et un sol multicolore.
Inspiration pour un grand salon marin ouvert avec un mur blanc, un sol en carrelage de porcelaine, un téléviseur fixé au mur et un sol multicolore.
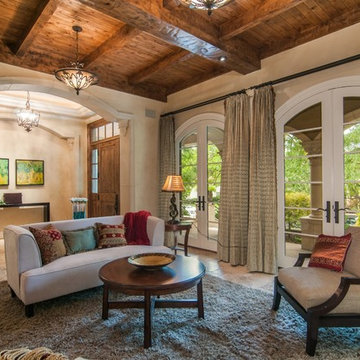
Réalisation d'un grand salon méditerranéen ouvert avec une salle de réception, un mur beige, un sol en carrelage de porcelaine et un sol multicolore.
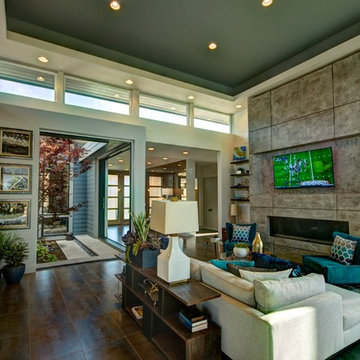
Andrew Paintner
Réalisation d'un grand salon design ouvert avec une salle de réception, un mur gris, un sol en carrelage de porcelaine, un manteau de cheminée en béton, un téléviseur fixé au mur, un sol multicolore, une cheminée ribbon et éclairage.
Réalisation d'un grand salon design ouvert avec une salle de réception, un mur gris, un sol en carrelage de porcelaine, un manteau de cheminée en béton, un téléviseur fixé au mur, un sol multicolore, une cheminée ribbon et éclairage.

Зона отдыха - гостиная-столовая с мягкой мебелью в восточном стиле и камином.
Архитекторы:
Дмитрий Глушков
Фёдор Селенин
фото:
Андрей Лысиков
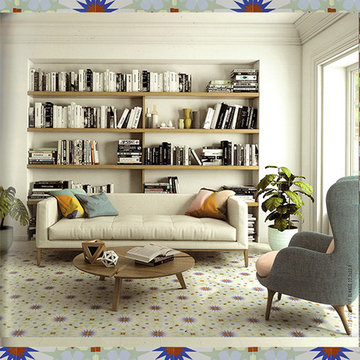
Art CASSATT Encaustic Look porcelain tile is inspired by European and Moroccan geometric patterns. The organic shapes with contemporary colors are sophisticated and simple. Art takes its name after popular impressionist artists to inspire the designer in you. Available in 9"x9" in 13 popular designs.Cassatt, Cezzane, Corot, Degas, Gauguin, Lepic, Monet, Rodin, Seurat, Signac and Sysley.
Made in Spain
Idées déco de salons avec un sol en carrelage de porcelaine et un sol multicolore
2