Idées déco de salons avec un mur marron et un sol en linoléum
Trier par :
Budget
Trier par:Populaires du jour
1 - 20 sur 22 photos
1 sur 3
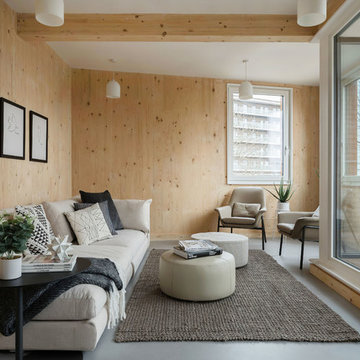
Aménagement d'un petit salon scandinave fermé avec un mur marron, un sol en linoléum et un sol gris.
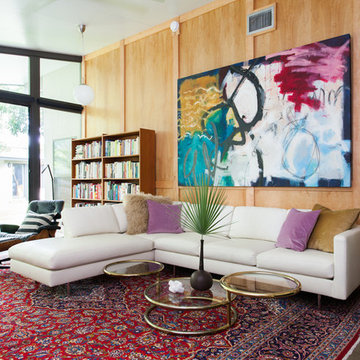
Interior Design by Sarah Stacey Interior Design, Photography by Erin Williamson, Art by Elisa Gomez
Cette image montre un salon vintage avec une bibliothèque ou un coin lecture, un mur marron, un sol en linoléum, aucune cheminée et aucun téléviseur.
Cette image montre un salon vintage avec une bibliothèque ou un coin lecture, un mur marron, un sol en linoléum, aucune cheminée et aucun téléviseur.
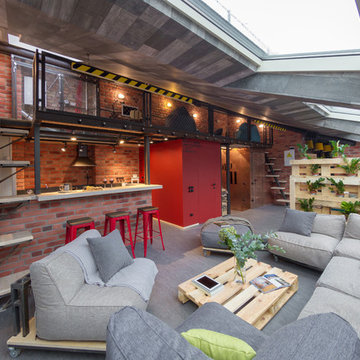
Макс Жуков
Cette image montre un grand salon urbain ouvert avec un sol en linoléum et un mur marron.
Cette image montre un grand salon urbain ouvert avec un sol en linoléum et un mur marron.
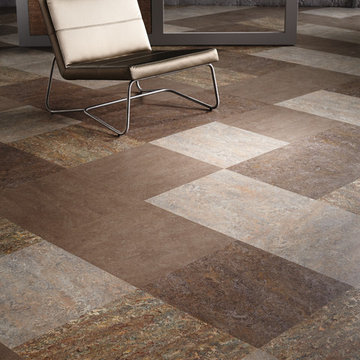
Cette photo montre un salon moderne de taille moyenne et ouvert avec un mur marron, un sol en linoléum, aucune cheminée et aucun téléviseur.
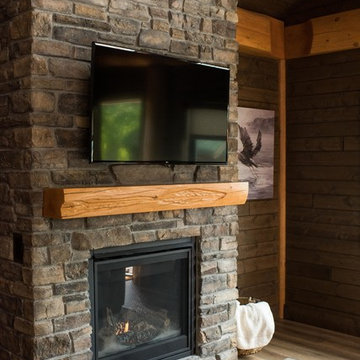
Gorgeous custom rental cabins built for the Sandpiper Resort in Harrison Mills, BC. Some key features include timber frame, quality Woodtone siding, and interior design finishes to create a luxury cabin experience.
Photo by Brooklyn D Photography
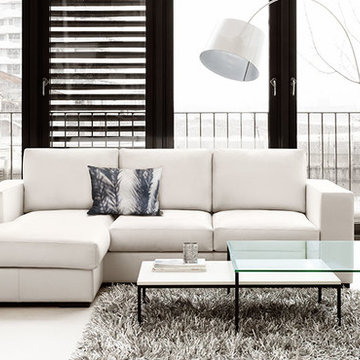
Soft and trendy, this Chloé living room makes your home a contemporary and cosy place.
Idées déco pour un salon contemporain de taille moyenne et ouvert avec une salle de réception, un mur marron, un sol en linoléum, aucune cheminée et aucun téléviseur.
Idées déco pour un salon contemporain de taille moyenne et ouvert avec une salle de réception, un mur marron, un sol en linoléum, aucune cheminée et aucun téléviseur.
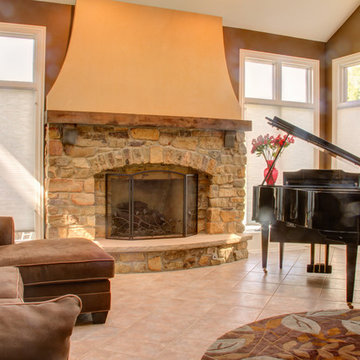
What started as a kitchen remodeling project turned into a large interior renovation of the entire first floor of the home. As design got underway for a new kitchen, the homeowners quickly decided to update the entire first floor to match the new open kitchen.
The kitchen was updated with new appliances, countertops, and Fieldstone cabinetry. Fieldstone Cabinetry was also added in the laundry room to allow for more storage space and a place to drop coats and shoes.
The dining room was redecorated with wainscoting and a chandelier. The powder room was updated and the main staircase received a makeover as well. The living room fireplace surround was changed from brick to stone for a more elegant look.
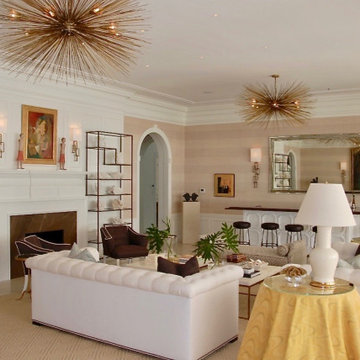
Living Room Looking Towards Bar and Dining Room
Inspiration pour un salon traditionnel avec un bar de salon, un mur marron, un sol en linoléum, une cheminée standard, un manteau de cheminée en bois, aucun téléviseur et un sol beige.
Inspiration pour un salon traditionnel avec un bar de salon, un mur marron, un sol en linoléum, une cheminée standard, un manteau de cheminée en bois, aucun téléviseur et un sol beige.
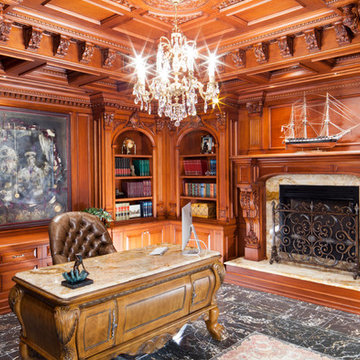
Cette image montre un très grand salon traditionnel fermé avec une bibliothèque ou un coin lecture, un mur marron, un sol en linoléum, une cheminée standard, un manteau de cheminée en bois et un sol marron.
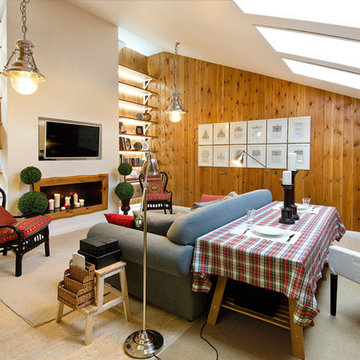
Alexandr Glotov
Idées déco pour un grand salon mansardé ou avec mezzanine éclectique avec une bibliothèque ou un coin lecture, un mur marron, un sol en linoléum, une cheminée standard, un manteau de cheminée en bois et un téléviseur fixé au mur.
Idées déco pour un grand salon mansardé ou avec mezzanine éclectique avec une bibliothèque ou un coin lecture, un mur marron, un sol en linoléum, une cheminée standard, un manteau de cheminée en bois et un téléviseur fixé au mur.
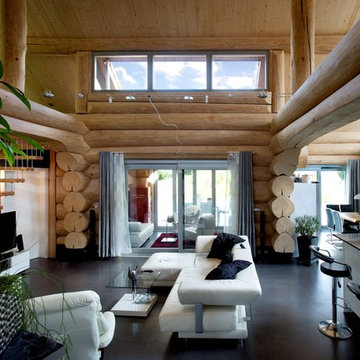
Ein offenes Wohnkonzept, helles Holz, große Fenster und eine moderne Einrichtung vermitteln im Inneren Leichtigkeit und Transparenz.
Foto: Kneer-Südfenster
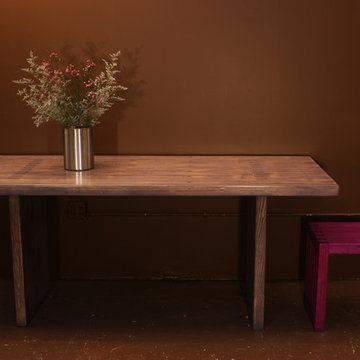
Elegantly balanced yet sure-footed, The Kingpin Dining Table features legs inset from the ends and spliced through the top exposing rich end grain on your dining surface. And, like all the Modern Rustic series, it's handmade from 100% reclaimed bowling lane Heart Pine. Solid wood construction that will last for generations.
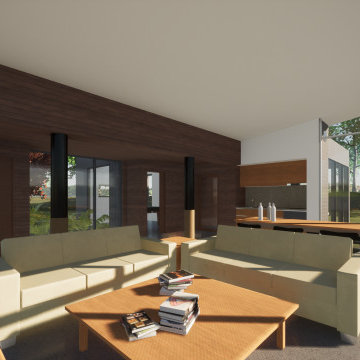
Aménagement d'un salon moderne en bois de taille moyenne et ouvert avec un mur marron, un sol en linoléum, aucun téléviseur, un sol gris et un plafond voûté.
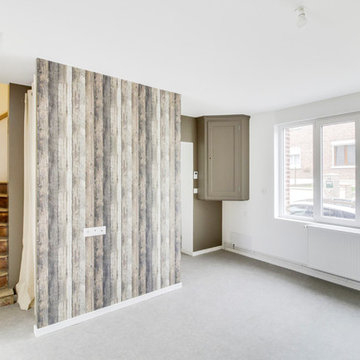
Exemple d'un grand salon industriel ouvert avec un mur marron, un sol en linoléum, aucune cheminée, un téléviseur fixé au mur et un sol beige.
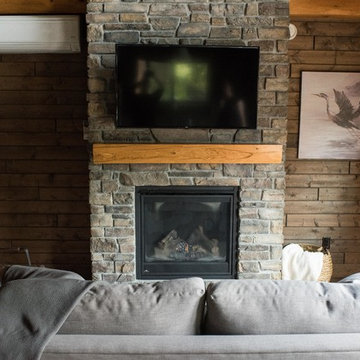
Gorgeous custom rental cabins built for the Sandpiper Resort in Harrison Mills, BC. Some key features include timber frame, quality Woodtone siding, and interior design finishes to create a luxury cabin experience.
Photo by Brooklyn D Photography
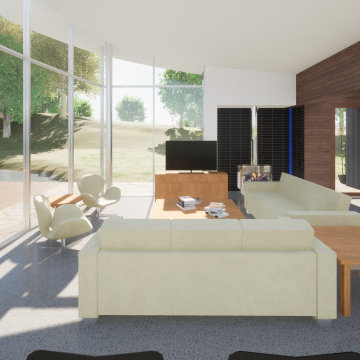
Idée de décoration pour un salon minimaliste en bois de taille moyenne et ouvert avec un mur marron, un sol en linoléum, aucun téléviseur, un sol gris, un plafond voûté, un poêle à bois et un manteau de cheminée en carrelage.
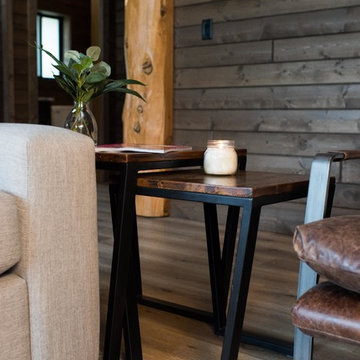
Gorgeous custom rental cabins built for the Sandpiper Resort in Harrison Mills, BC. Some key features include timber frame, quality Woodtone siding, and interior design finishes to create a luxury cabin experience.
Photo by Brooklyn D Photography
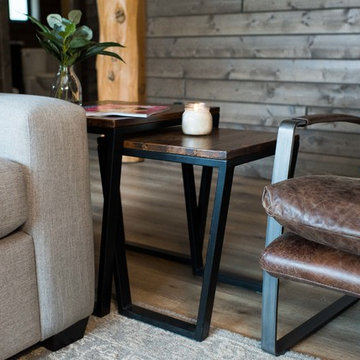
Gorgeous custom rental cabins built for the Sandpiper Resort in Harrison Mills, BC. Some key features include timber frame, quality Woodtone siding, and interior design finishes to create a luxury cabin experience.
Photo by Brooklyn D Photography
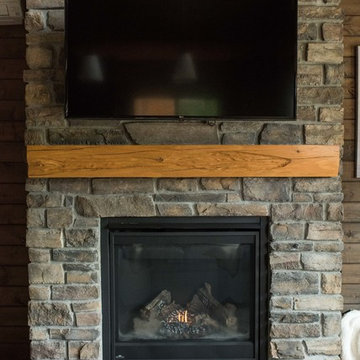
Gorgeous custom rental cabins built for the Sandpiper Resort in Harrison Mills, BC. Some key features include timber frame, quality Woodtone siding, and interior design finishes to create a luxury cabin experience.
Photo by Brooklyn D Photography
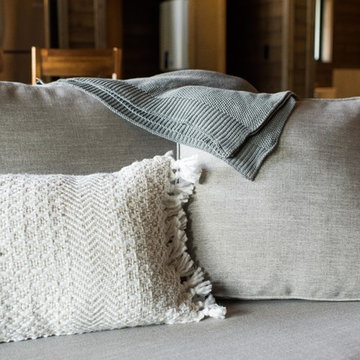
Gorgeous custom rental cabins built for the Sandpiper Resort in Harrison Mills, BC. Some key features include timber frame, quality Woodtone siding, and interior design finishes to create a luxury cabin experience.
Photo by Brooklyn D Photography
Idées déco de salons avec un mur marron et un sol en linoléum
1