Idées déco de salons avec un sol en marbre et un plafond cathédrale
Trier par :
Budget
Trier par:Populaires du jour
1 - 13 sur 13 photos
1 sur 3
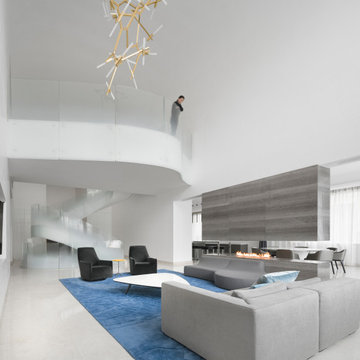
The Cloud Villa is so named because of the grand central stair which connects the three floors of this 800m2 villa in Shanghai. It’s abstract cloud-like form celebrates fluid movement through space, while dividing the main entry from the main living space.
As the main focal point of the villa, it optimistically reinforces domesticity as an act of unencumbered weightless living; in contrast to the restrictive bulk of the typical sprawling megalopolis in China. The cloud is an intimate form that only the occupants of the villa have the luxury of using on a daily basis. The main living space with its overscaled, nearly 8m high vaulted ceiling, gives the villa a sacrosanct quality.
Contemporary in form, construction and materiality, the Cloud Villa’s stair is classical statement about the theater and intimacy of private and domestic life.
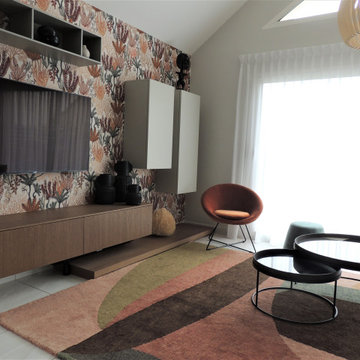
Un salon repensé et revisité avec un papier peint Casamance qui donne le ton, chaleureux et lumineux
Exemple d'un grand salon tendance ouvert avec un mur beige, un sol en marbre, aucune cheminée, un téléviseur fixé au mur, un sol blanc, du papier peint et un plafond cathédrale.
Exemple d'un grand salon tendance ouvert avec un mur beige, un sol en marbre, aucune cheminée, un téléviseur fixé au mur, un sol blanc, du papier peint et un plafond cathédrale.
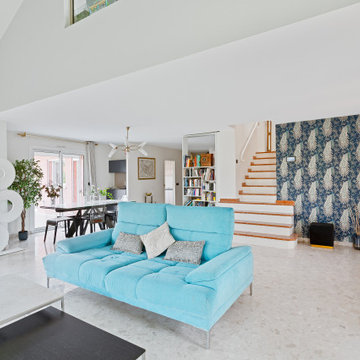
Réalisation d'un salon beige et blanc tradition ouvert avec une bibliothèque ou un coin lecture, un mur bleu, un sol en marbre, un poêle à bois, un manteau de cheminée en métal, un téléviseur fixé au mur, un sol beige, poutres apparentes et un plafond cathédrale.
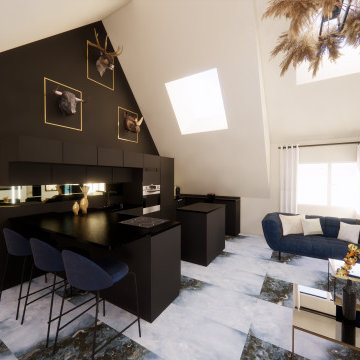
Nous poursuivons l’année avec un projet à la fois intéressant et complet !
En effet, nous sommes intervenues sur un duplex localisé à Rouen pour la rénovation et l’aménagement de l’appartement entier comprenant : une pièce de séjour avec cuisine et salon, une chambre principale, une salle de bain et une terrasse. L’équipe Cosilio a donc tout mis en oeuvre pour répondre à la demande de ses clients : proposer un appartement chic, fonctionnel et épuré.
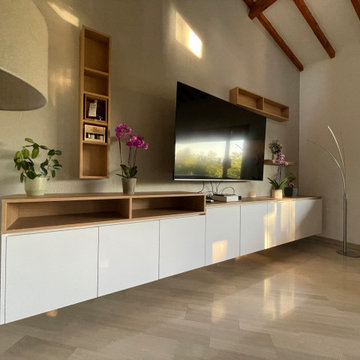
Aménagement d'un grand salon blanc et bois contemporain avec un mur blanc, un sol en marbre, un téléviseur fixé au mur, un sol beige et un plafond cathédrale.
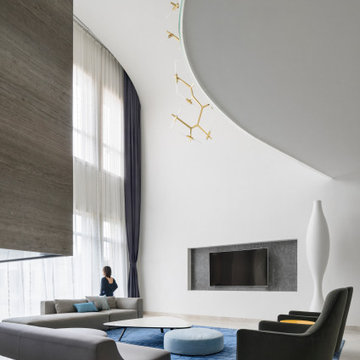
The Cloud Villa is so named because of the grand central stair which connects the three floors of this 800m2 villa in Shanghai. It’s abstract cloud-like form celebrates fluid movement through space, while dividing the main entry from the main living space.
As the main focal point of the villa, it optimistically reinforces domesticity as an act of unencumbered weightless living; in contrast to the restrictive bulk of the typical sprawling megalopolis in China. The cloud is an intimate form that only the occupants of the villa have the luxury of using on a daily basis. The main living space with its overscaled, nearly 8m high vaulted ceiling, gives the villa a sacrosanct quality.
Contemporary in form, construction and materiality, the Cloud Villa’s stair is classical statement about the theater and intimacy of private and domestic life.
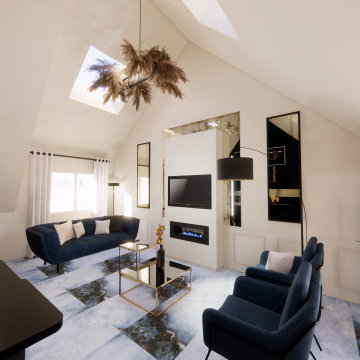
Nous poursuivons l’année avec un projet à la fois intéressant et complet !
En effet, nous sommes intervenues sur un duplex localisé à Rouen pour la rénovation et l’aménagement de l’appartement entier comprenant : une pièce de séjour avec cuisine et salon, une chambre principale, une salle de bain et une terrasse. L’équipe Cosilio a donc tout mis en oeuvre pour répondre à la demande de ses clients : proposer un appartement chic, fonctionnel et épuré.
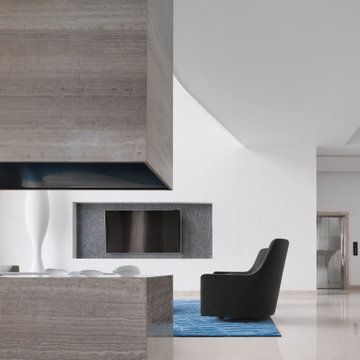
The Cloud Villa is so named because of the grand central stair which connects the three floors of this 800m2 villa in Shanghai. It’s abstract cloud-like form celebrates fluid movement through space, while dividing the main entry from the main living space.
As the main focal point of the villa, it optimistically reinforces domesticity as an act of unencumbered weightless living; in contrast to the restrictive bulk of the typical sprawling megalopolis in China. The cloud is an intimate form that only the occupants of the villa have the luxury of using on a daily basis. The main living space with its overscaled, nearly 8m high vaulted ceiling, gives the villa a sacrosanct quality.
Contemporary in form, construction and materiality, the Cloud Villa’s stair is classical statement about the theater and intimacy of private and domestic life.
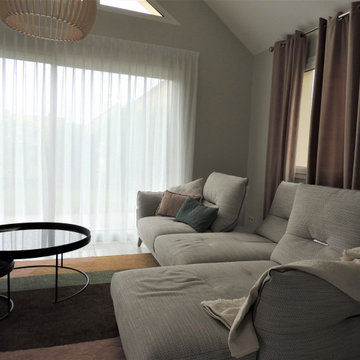
Un salon repensé et revisité avec un papier peint Casamance qui donne le ton, chaleureux et lumineux
Objets ethniques, canapé d'angle, rideaux velours
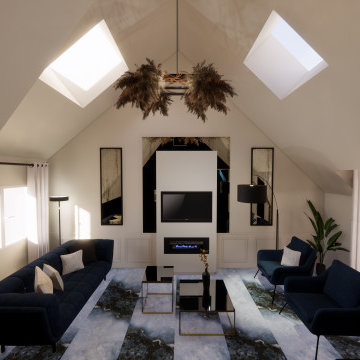
Nous poursuivons l’année avec un projet à la fois intéressant et complet !
En effet, nous sommes intervenues sur un duplex localisé à Rouen pour la rénovation et l’aménagement de l’appartement entier comprenant : une pièce de séjour avec cuisine et salon, une chambre principale, une salle de bain et une terrasse. L’équipe Cosilio a donc tout mis en oeuvre pour répondre à la demande de ses clients : proposer un appartement chic, fonctionnel et épuré.
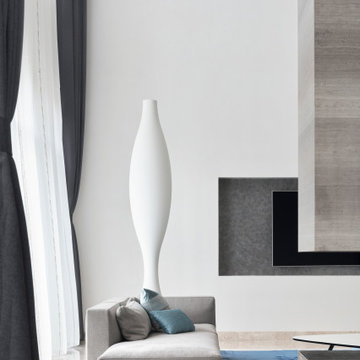
The Cloud Villa is so named because of the grand central stair which connects the three floors of this 800m2 villa in Shanghai. It’s abstract cloud-like form celebrates fluid movement through space, while dividing the main entry from the main living space.
As the main focal point of the villa, it optimistically reinforces domesticity as an act of unencumbered weightless living; in contrast to the restrictive bulk of the typical sprawling megalopolis in China. The cloud is an intimate form that only the occupants of the villa have the luxury of using on a daily basis. The main living space with its overscaled, nearly 8m high vaulted ceiling, gives the villa a sacrosanct quality.
Contemporary in form, construction and materiality, the Cloud Villa’s stair is classical statement about the theater and intimacy of private and domestic life.
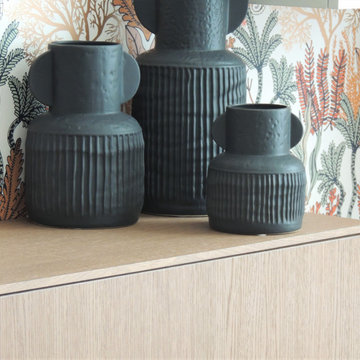
Un salon repensé et revisité avec un papier peint Casamance qui donne le ton, chaleureux et lumineux
Objets ethniques
Cette image montre un grand salon méditerranéen ouvert avec un mur beige, un sol en marbre, aucune cheminée, un téléviseur fixé au mur, un sol blanc, du papier peint et un plafond cathédrale.
Cette image montre un grand salon méditerranéen ouvert avec un mur beige, un sol en marbre, aucune cheminée, un téléviseur fixé au mur, un sol blanc, du papier peint et un plafond cathédrale.
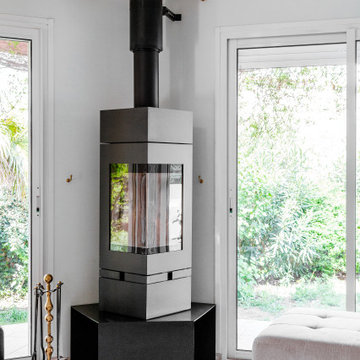
Cette image montre un salon beige et blanc traditionnel ouvert avec une bibliothèque ou un coin lecture, un mur bleu, un sol en marbre, un poêle à bois, un manteau de cheminée en métal, un téléviseur fixé au mur, un sol beige, poutres apparentes et un plafond cathédrale.
Idées déco de salons avec un sol en marbre et un plafond cathédrale
1