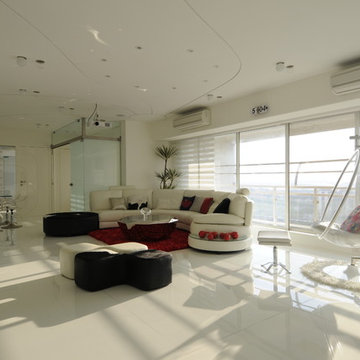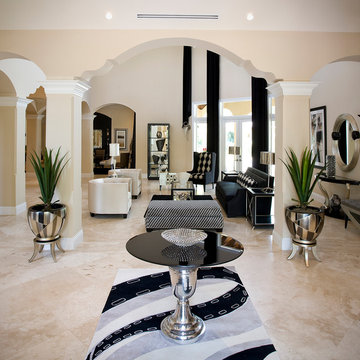Idées déco de salons avec un sol en marbre
Trier par :
Budget
Trier par:Populaires du jour
1 - 20 sur 20 photos
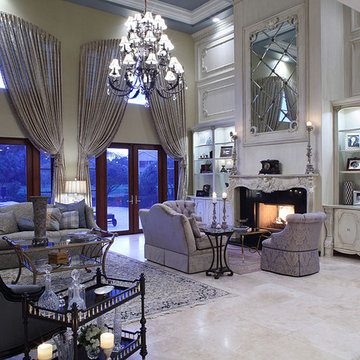
ibi Designs
Cette photo montre un très grand salon chic ouvert avec une salle de réception, un mur beige, un sol en marbre, une cheminée standard, un manteau de cheminée en pierre, aucun téléviseur et un sol beige.
Cette photo montre un très grand salon chic ouvert avec une salle de réception, un mur beige, un sol en marbre, une cheminée standard, un manteau de cheminée en pierre, aucun téléviseur et un sol beige.
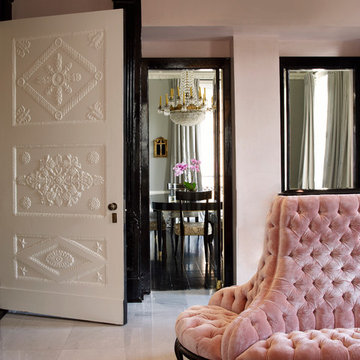
Cette photo montre un salon romantique de taille moyenne avec une salle de réception, un sol en marbre et un sol blanc.
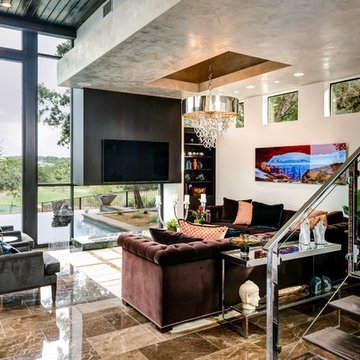
Inspiration pour un grand salon design avec une salle de réception, un mur blanc, un sol en marbre, un téléviseur fixé au mur et un sol marron.
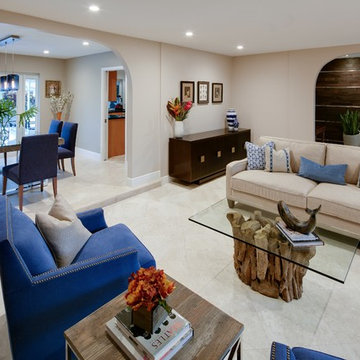
Dana Hoff Photography
Exemple d'un salon bord de mer ouvert avec un mur beige, un sol en marbre et aucun téléviseur.
Exemple d'un salon bord de mer ouvert avec un mur beige, un sol en marbre et aucun téléviseur.
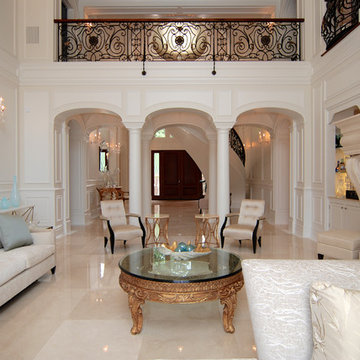
For this commission the client hired us to do the interiors of their new home which was under construction. The style of the house was very traditional however the client wanted the interiors to be transitional, a mixture of contemporary with more classic design. We assisted the client in all of the material, fixture, lighting, cabinetry and built-in selections for the home. The floors throughout the first floor of the home are a creme marble in different patterns to suit the particular room; the dining room has a marble mosaic inlay in the tradition of an oriental rug. The ground and second floors are hardwood flooring with a herringbone pattern in the bedrooms. Each of the seven bedrooms has a custom ensuite bathroom with a unique design. The master bathroom features a white and gray marble custom inlay around the wood paneled tub which rests below a venetian plaster domes and custom glass pendant light. We also selected all of the furnishings, wall coverings, window treatments, and accessories for the home. Custom draperies were fabricated for the sitting room, dining room, guest bedroom, master bedroom, and for the double height great room. The client wanted a neutral color scheme throughout the ground floor; fabrics were selected in creams and beiges in many different patterns and textures. One of the favorite rooms is the sitting room with the sculptural white tete a tete chairs. The master bedroom also maintains a neutral palette of creams and silver including a venetian mirror and a silver leafed folding screen. Additional unique features in the home are the layered capiz shell walls at the rear of the great room open bar, the double height limestone fireplace surround carved in a woven pattern, and the stained glass dome at the top of the vaulted ceilings in the great room.
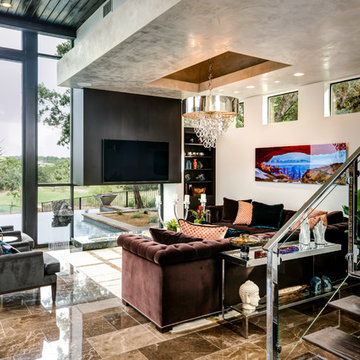
Matthew Niemann Photography
Cette photo montre un grand salon rétro ouvert avec un mur blanc, un sol en marbre et un téléviseur fixé au mur.
Cette photo montre un grand salon rétro ouvert avec un mur blanc, un sol en marbre et un téléviseur fixé au mur.
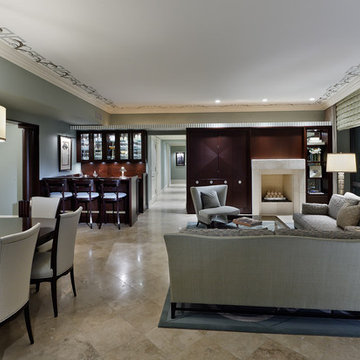
Inspiration pour un salon design de taille moyenne et ouvert avec un bar de salon, un mur bleu, un sol en marbre, une cheminée standard, un manteau de cheminée en pierre, un téléviseur dissimulé et un sol beige.
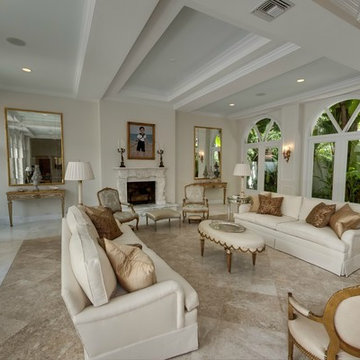
Traditional living room with large custom-framed windows, high ceilings, and marble floors.
Aménagement d'un grand salon classique fermé avec une salle de réception, un mur blanc, un sol en marbre, une cheminée standard, un manteau de cheminée en plâtre et aucun téléviseur.
Aménagement d'un grand salon classique fermé avec une salle de réception, un mur blanc, un sol en marbre, une cheminée standard, un manteau de cheminée en plâtre et aucun téléviseur.
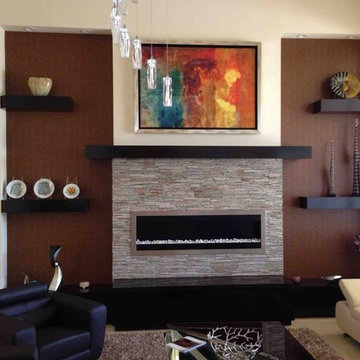
Cozy transitional sitting room. Fireplace unit with stone surround. Low hearth level storage cabinetry finished in a dark espresso stain. Bracketless wall shelves and matching fireplace mantel complement the design. Brown leather wall covering and recessed lighting completes the look.
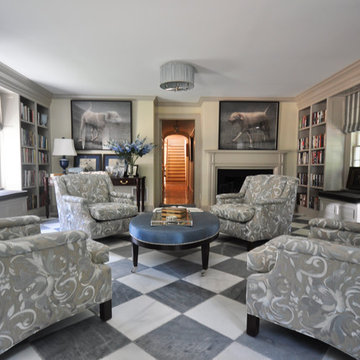
Jennifer Cardinal Photography
Idées déco pour un grand salon classique fermé avec une salle de réception, un mur beige, une cheminée standard, un manteau de cheminée en bois, aucun téléviseur, un sol multicolore et un sol en marbre.
Idées déco pour un grand salon classique fermé avec une salle de réception, un mur beige, une cheminée standard, un manteau de cheminée en bois, aucun téléviseur, un sol multicolore et un sol en marbre.
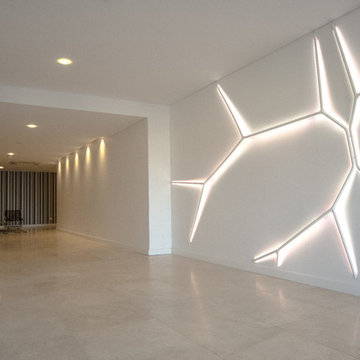
PLEXUS LIGHT
The Plexus Light was inspired by the common elements that underlie the naturally occurring and man-made branching patterns that exist in structures all around us, from veins in a leaf to the streets in an urban sprawl, and the complexities of the human body’s intricate pathways. The Plexus Light is fully programmable so that the intensity, colour and sequence of the light can be created to achieve the desired ambience and effect. Image Judy Moosemuller
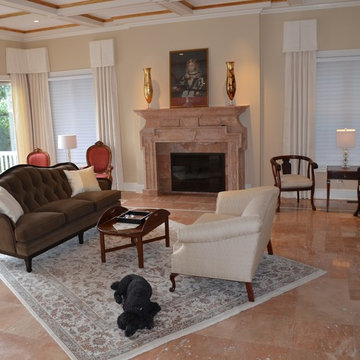
Debi Pinelli
Cette photo montre un grand salon chic fermé avec un mur beige, un sol en marbre, une cheminée standard, un manteau de cheminée en pierre et une salle de réception.
Cette photo montre un grand salon chic fermé avec un mur beige, un sol en marbre, une cheminée standard, un manteau de cheminée en pierre et une salle de réception.
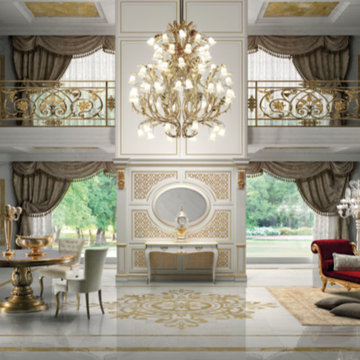
Luxury open spaces and precious details
Idées déco pour un salon bord de mer avec un sol en marbre.
Idées déco pour un salon bord de mer avec un sol en marbre.
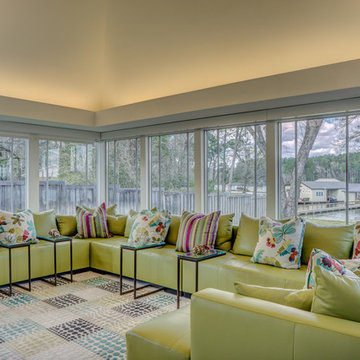
Aménagement d'un très grand salon moderne ouvert avec un mur blanc, un sol en marbre, cheminée suspendue, un manteau de cheminée en pierre et un téléviseur encastré.
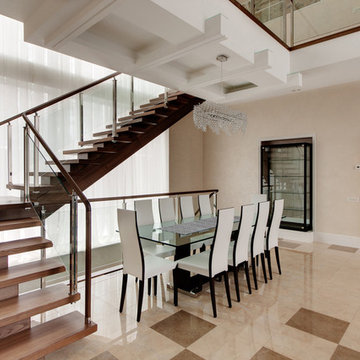
Cette image montre un grand salon traditionnel ouvert avec un mur beige, un sol en marbre, aucune cheminée, un téléviseur fixé au mur et un sol marron.
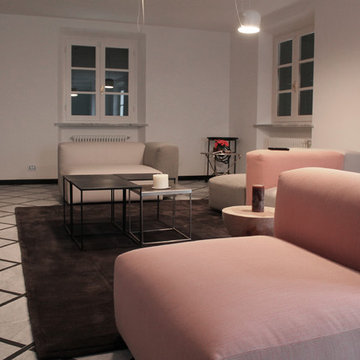
Interni Now
Réalisation d'un salon minimaliste de taille moyenne et ouvert avec un mur blanc, un sol en marbre, une cheminée standard et un téléviseur indépendant.
Réalisation d'un salon minimaliste de taille moyenne et ouvert avec un mur blanc, un sol en marbre, une cheminée standard et un téléviseur indépendant.
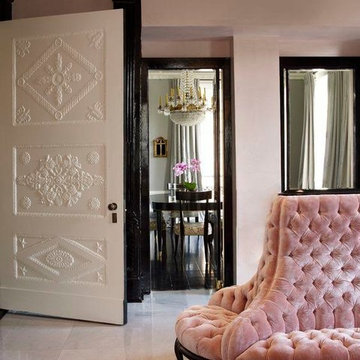
Réalisation d'un petit salon style shabby chic avec un sol en marbre et un sol blanc.
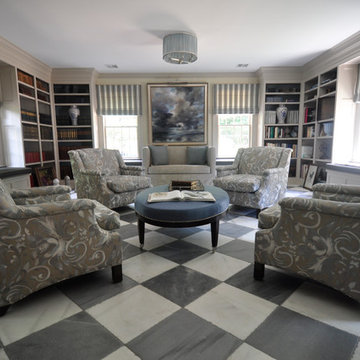
Jennifer Cardinal Photography
Réalisation d'un grand salon tradition fermé avec une salle de réception, un mur beige, un sol en marbre, une cheminée standard, un manteau de cheminée en bois, aucun téléviseur et un sol multicolore.
Réalisation d'un grand salon tradition fermé avec une salle de réception, un mur beige, un sol en marbre, une cheminée standard, un manteau de cheminée en bois, aucun téléviseur et un sol multicolore.
Idées déco de salons avec un sol en marbre
1
