Idées déco de salons avec un mur multicolore et un sol en travertin
Trier par :
Budget
Trier par:Populaires du jour
1 - 20 sur 59 photos
1 sur 3

Cette photo montre un très grand salon chic ouvert avec un mur multicolore, un sol en travertin, une cheminée ribbon, un manteau de cheminée en bois, un sol beige et un plafond voûté.
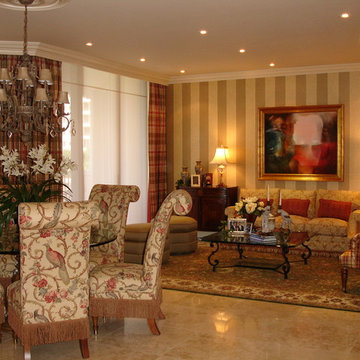
Idées déco pour un grand salon victorien ouvert avec une salle de réception, un mur multicolore, un sol en travertin, aucun téléviseur et un sol beige.

Sunken Living Room toward Fireplace
Aménagement d'un grand salon contemporain ouvert avec une salle de musique, un mur multicolore, un sol en travertin, une cheminée standard, un manteau de cheminée en brique, aucun téléviseur, un sol gris, un plafond en bois et un mur en parement de brique.
Aménagement d'un grand salon contemporain ouvert avec une salle de musique, un mur multicolore, un sol en travertin, une cheminée standard, un manteau de cheminée en brique, aucun téléviseur, un sol gris, un plafond en bois et un mur en parement de brique.

Built-in bookcases were painted, refaced and the background papered with cocoa grasscloth. This holds the clients extensive collection of art and artifacts. Orange and blue are the inspiring colors for the design.
Susan Gilmore Photography

Dramatic framework forms a matrix focal point over this North Scottsdale home's back patio and negative edge pool, underlining the architect's trademark use of symmetry to draw the eye through the house and out to the stunning views of the Valley beyond. This almost 9000 SF hillside hideaway is an effortless blend of Old World charm with contemporary style and amenities.
Organic colors and rustic finishes connect the space with its desert surroundings. Large glass walls topped with clerestory windows that retract into the walls open the main living space to the outdoors.
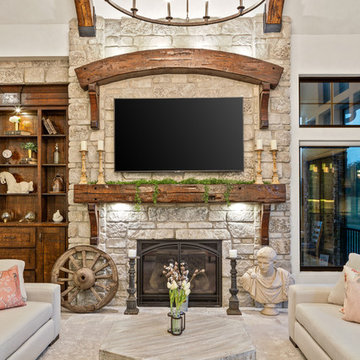
This luxurious farmhouse entry and living area features custom beams and all natural finishes. It brings old world luxury and pairs it with a farmhouse feel. The stone archway and soaring ceilings make this space unforgettable!
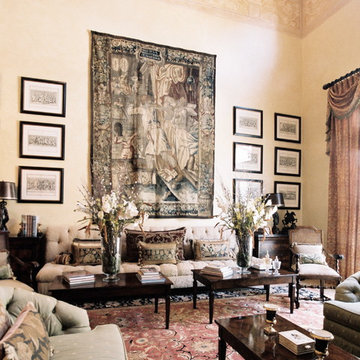
Cette photo montre un très grand salon méditerranéen ouvert avec une salle de réception, un mur multicolore, un sol en travertin, une cheminée standard, un manteau de cheminée en pierre, un sol beige et poutres apparentes.
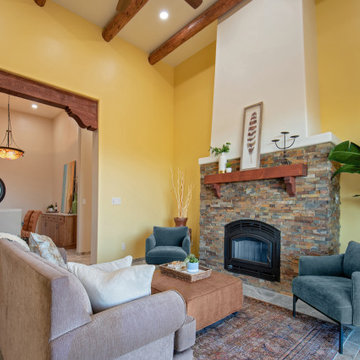
A light-filled, open floor plan that blends the desert outside with the interior, this contemporary home has gorgeous panoramic views. With a dedication to energy-efficiency and renewable resources, ECOterra Design-Build constructs beautiful, environmentally-mindful homes.
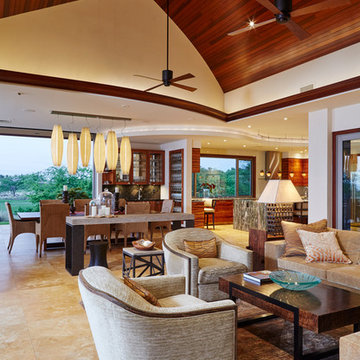
Linny Morris
Inspiration pour un très grand salon ethnique ouvert avec un mur multicolore et un sol en travertin.
Inspiration pour un très grand salon ethnique ouvert avec un mur multicolore et un sol en travertin.
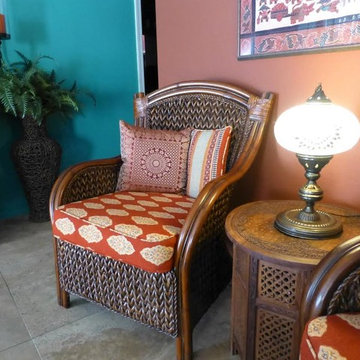
Exemple d'un grand salon méditerranéen ouvert avec un mur multicolore, un sol en travertin et un téléviseur fixé au mur.

Photos by Jack Gardner
Idées déco pour un salon contemporain de taille moyenne et ouvert avec un bar de salon, un mur multicolore, un sol en travertin, une cheminée ribbon, un manteau de cheminée en pierre, un téléviseur encastré et un sol beige.
Idées déco pour un salon contemporain de taille moyenne et ouvert avec un bar de salon, un mur multicolore, un sol en travertin, une cheminée ribbon, un manteau de cheminée en pierre, un téléviseur encastré et un sol beige.
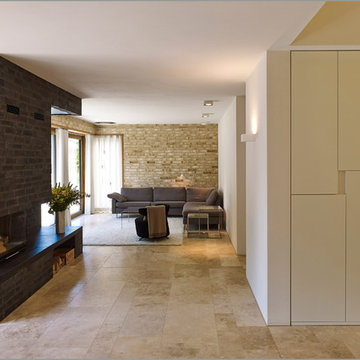
Der Wohnbereich wirkt harmonisch und natürlich.
Cette photo montre un salon moderne ouvert avec un mur multicolore, un sol en travertin, une cheminée standard, un manteau de cheminée en brique et un sol beige.
Cette photo montre un salon moderne ouvert avec un mur multicolore, un sol en travertin, une cheminée standard, un manteau de cheminée en brique et un sol beige.
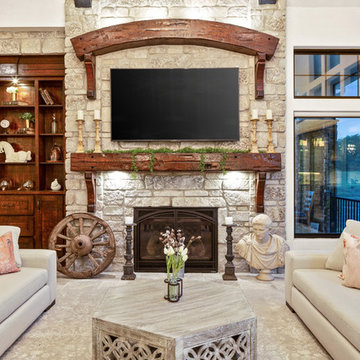
This luxurious farmhouse entry and living area features custom beams and all natural finishes. It brings old world luxury and pairs it with a farmhouse feel. The stone archway and soaring ceilings make this space unforgettable!
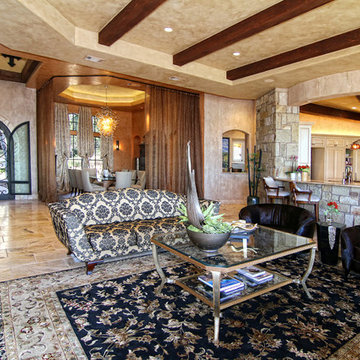
Lake Travis Modern Italian Open Concept Living by Zbranek & Holt Custom Homes
Stunning lakefront Mediterranean design with exquisite Modern Italian styling throughout. Floor plan provides virtually every room with expansive views to Lake Travis and an exceptional outdoor living space.
Interiors by Chairma Design Group, Photo
Eric Hull Photography
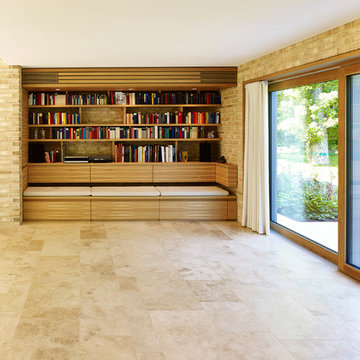
Weitläufige Verglasung im Wohnzimmer.
Exemple d'un salon moderne de taille moyenne avec une bibliothèque ou un coin lecture, un mur multicolore, un sol en travertin et un sol beige.
Exemple d'un salon moderne de taille moyenne avec une bibliothèque ou un coin lecture, un mur multicolore, un sol en travertin et un sol beige.
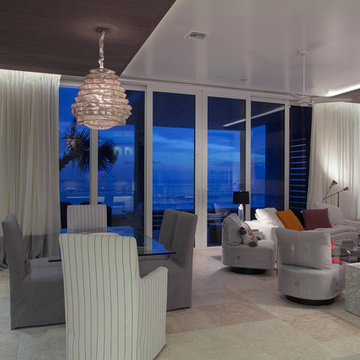
Photos by Jack Gardner
Idée de décoration pour un salon design de taille moyenne et ouvert avec un bar de salon, un mur multicolore, un sol en travertin, une cheminée ribbon, un manteau de cheminée en pierre, un téléviseur encastré et un sol beige.
Idée de décoration pour un salon design de taille moyenne et ouvert avec un bar de salon, un mur multicolore, un sol en travertin, une cheminée ribbon, un manteau de cheminée en pierre, un téléviseur encastré et un sol beige.
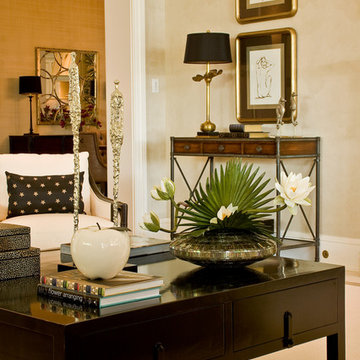
Lori Hamilton Photography
Réalisation d'un grand salon tradition avec un mur multicolore et un sol en travertin.
Réalisation d'un grand salon tradition avec un mur multicolore et un sol en travertin.
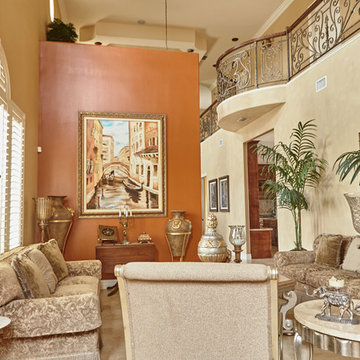
Cette image montre un salon méditerranéen de taille moyenne et fermé avec une salle de réception, un mur multicolore, un sol en travertin, aucune cheminée, aucun téléviseur et un sol beige.
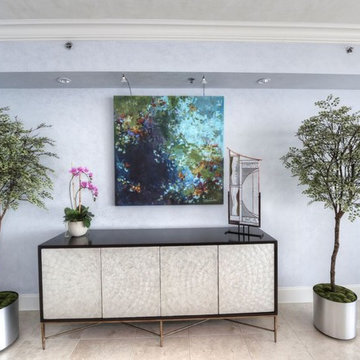
The primary focus on this 6,000 Square Foot Ocean Front Condo located on Jacksonville Beach was to create a soothing, elegant, comfortable environment for our clients and their guests. A private elevator transports you to this spacious luxurious environment. 4 Bedrooms, 5 Baths, Exercise Room, Office/Study with private Terraces facing both the ocean and intracoastal waterways. An outdoor kitchen on the ocean terrace allows for ample space to entertain a large group or family overlooking a private beach and pool area.
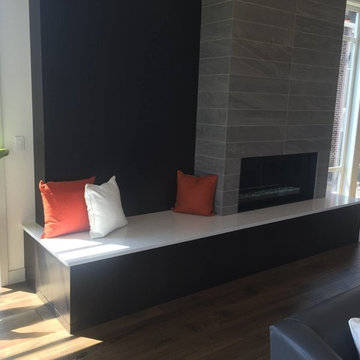
Inspiration pour un salon minimaliste de taille moyenne et ouvert avec une salle de réception, un mur multicolore, un sol en travertin, une cheminée standard, un manteau de cheminée en brique et un téléviseur fixé au mur.
Idées déco de salons avec un mur multicolore et un sol en travertin
1