Idées déco de salons avec un manteau de cheminée en carrelage et un sol gris
Trier par :
Budget
Trier par:Populaires du jour
1 - 20 sur 1 918 photos
1 sur 3

Carpet One Floor & Home
Réalisation d'un salon tradition de taille moyenne et ouvert avec une salle de réception, un mur beige, parquet clair, une cheminée standard, un manteau de cheminée en carrelage, un téléviseur fixé au mur, un sol gris et éclairage.
Réalisation d'un salon tradition de taille moyenne et ouvert avec une salle de réception, un mur beige, parquet clair, une cheminée standard, un manteau de cheminée en carrelage, un téléviseur fixé au mur, un sol gris et éclairage.

Cette photo montre un salon tendance de taille moyenne et ouvert avec un mur blanc, moquette, une cheminée d'angle, un manteau de cheminée en carrelage, un téléviseur fixé au mur et un sol gris.

Inspiration pour un grand salon minimaliste ouvert avec un mur gris, un sol en vinyl, une cheminée ribbon, un manteau de cheminée en carrelage, un téléviseur encastré et un sol gris.

Idées déco pour un salon classique avec un mur blanc, moquette, une cheminée standard, un manteau de cheminée en carrelage, un téléviseur fixé au mur et un sol gris.

This modern farmhouse living room features a custom shiplap fireplace by Stonegate Builders, with custom-painted cabinetry by Carver Junk Company. The large rug pattern is mirrored in the handcrafted coffee and end tables, made just for this space.
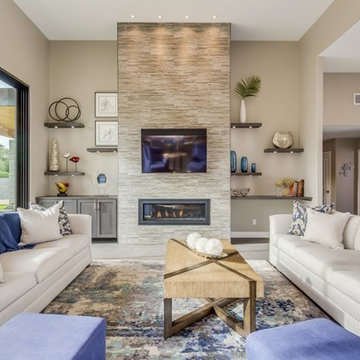
In the living room area, before it was a sunken living room with low ceilings. The fireplace was outdated, and the whole area needed to be updated. We provided all the materials and labor, while our interior design friend Cindy Roberston did a beautiful job finishing the home with the furniture and accessory selections tying everything together.
The fireplace surround is actually a porcelain tile made to look like stacked stone, with a new electric fireplace. Warm wood floating shelves and cabinets to give storage, display items and warm up the space.

Photo: Lisa Petrole
Cette image montre un très grand salon minimaliste ouvert avec un mur blanc, un sol en carrelage de porcelaine, une cheminée ribbon, un manteau de cheminée en carrelage, aucun téléviseur, un sol gris et une salle de réception.
Cette image montre un très grand salon minimaliste ouvert avec un mur blanc, un sol en carrelage de porcelaine, une cheminée ribbon, un manteau de cheminée en carrelage, aucun téléviseur, un sol gris et une salle de réception.
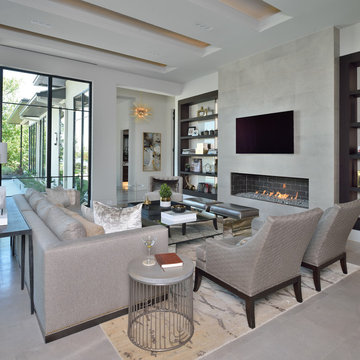
Exemple d'un grand salon tendance ouvert avec une salle de réception, un mur blanc, une cheminée ribbon, un manteau de cheminée en carrelage, un téléviseur fixé au mur, un sol gris et un sol en carrelage de céramique.

Exemple d'un très grand salon gris et jaune tendance ouvert avec une cheminée standard, un manteau de cheminée en carrelage, un mur marron, un sol en carrelage de porcelaine, aucun téléviseur et un sol gris.
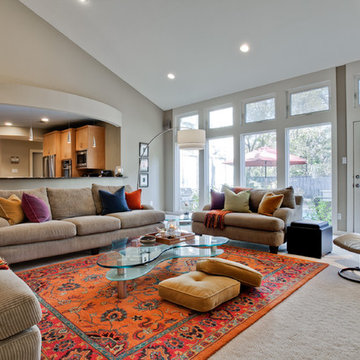
Living area looking through to the eat in kitchen. Photo by shoot2sell.
Idées déco pour un grand salon contemporain ouvert avec un mur beige, moquette, une cheminée standard, un manteau de cheminée en carrelage, aucun téléviseur et un sol gris.
Idées déco pour un grand salon contemporain ouvert avec un mur beige, moquette, une cheminée standard, un manteau de cheminée en carrelage, aucun téléviseur et un sol gris.

Photograph by Art Gray
Aménagement d'un salon moderne de taille moyenne et ouvert avec une bibliothèque ou un coin lecture, un mur blanc, sol en béton ciré, une cheminée standard, un manteau de cheminée en carrelage, aucun téléviseur et un sol gris.
Aménagement d'un salon moderne de taille moyenne et ouvert avec une bibliothèque ou un coin lecture, un mur blanc, sol en béton ciré, une cheminée standard, un manteau de cheminée en carrelage, aucun téléviseur et un sol gris.

LIVING ROOM OPEN FLOOR PLAN
Cette photo montre un grand salon chic ouvert avec un mur gris, parquet clair, une cheminée standard, un manteau de cheminée en carrelage, un téléviseur fixé au mur et un sol gris.
Cette photo montre un grand salon chic ouvert avec un mur gris, parquet clair, une cheminée standard, un manteau de cheminée en carrelage, un téléviseur fixé au mur et un sol gris.
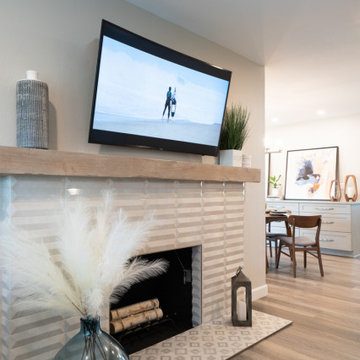
White geometric tile adds texture and movement to this modern fireplace design, while the pale wood mantle adds a natural element without disrupting the neutral palette.
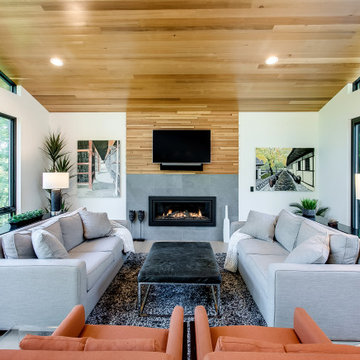
Inspiration pour un grand salon design avec une salle de réception, un mur blanc, une cheminée ribbon, un manteau de cheminée en carrelage, un téléviseur fixé au mur et un sol gris.
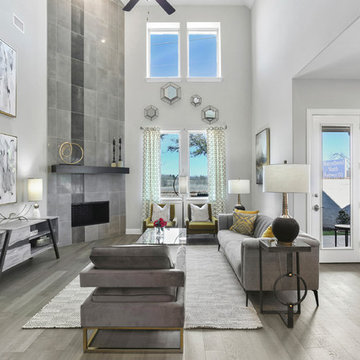
Réalisation d'un salon tradition de taille moyenne et ouvert avec un mur gris, parquet clair, une cheminée d'angle, un manteau de cheminée en carrelage et un sol gris.
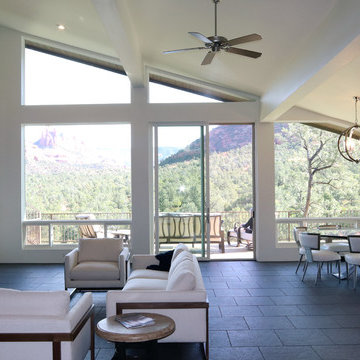
Sedona is home to people from around the world because of it's beautiful red rock mountain scenery, high desert climate, good weather and diverse community. Most residents have made a conscience choice to be here. Good buildable land is scarce so may people purchase older homes and update them in style and performance before moving in. The industry often calls these project "whole house remodels".
This home was originally built in the 70's and is located in a prestigious neighborhood beautiful views that overlook mountains and City of Sedona. It was in need of a total makeover, inside and out. The exterior of the home was transformed by removing the outdated wood and brick cladding and replacing it stucco and stone. The roof was repaired to extend it life. Windows were replaced with an energy efficient wood clad system.
Every room of the home was preplanned and remodeled to make it flow better for a modern lifestyle. A guest suite was added to the back of the existing garage to make a total of three guest suites and a master bedroom suite. The existing enclosed kitchen was opened up to create a true "great room" with access to the deck and the views. The windows and doors to the view were raised up to capture more light and scenery. An outdated brick fireplace was covered with mahogany panels and porcelain tiles to update the style. All floors were replaced with durable ceramic flooring. Outdated plumbing, appliances, lighting fixtures, cabinets and hand rails were replaced. The home was completely refurnished and decorated by the home owner in a style the fits the architectural intent.
The scope for a "whole house remodel" is much like the design of a custom home. It takes a full team of professionals to do it properly. The home owners have a second home out of state and split their time away. They were able to assemble a team that included Sustainable Sedona Residentail Design, Biermann Construction as the General Contractor, a landscape designer, and structural engineer to take charge in thier absence. The collaboration worked well!

Cette image montre un salon design ouvert avec un mur gris, une cheminée ribbon, un manteau de cheminée en carrelage, aucun téléviseur et un sol gris.
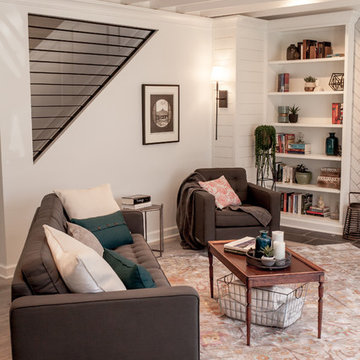
Cette photo montre un salon chic ouvert et de taille moyenne avec une salle de réception, un mur blanc, une cheminée standard, aucun téléviseur, un sol gris, un sol en bois brun et un manteau de cheminée en carrelage.

Our homeowners approached us for design help shortly after purchasing a fixer upper. They wanted to redesign the home into an open concept plan. Their goal was something that would serve multiple functions: allow them to entertain small groups while accommodating their two small children not only now but into the future as they grow up and have social lives of their own. They wanted the kitchen opened up to the living room to create a Great Room. The living room was also in need of an update including the bulky, existing brick fireplace. They were interested in an aesthetic that would have a mid-century flair with a modern layout. We added built-in cabinetry on either side of the fireplace mimicking the wood and stain color true to the era. The adjacent Family Room, needed minor updates to carry the mid-century flavor throughout.

Idée de décoration pour un grand salon design ouvert avec un mur blanc, un sol en bois brun, une cheminée standard, un manteau de cheminée en carrelage, un téléviseur encastré, un sol gris et un plafond à caissons.
Idées déco de salons avec un manteau de cheminée en carrelage et un sol gris
1