Idées déco de salons avec un bar de salon et un sol jaune
Trier par :
Budget
Trier par:Populaires du jour
1 - 20 sur 31 photos
1 sur 3
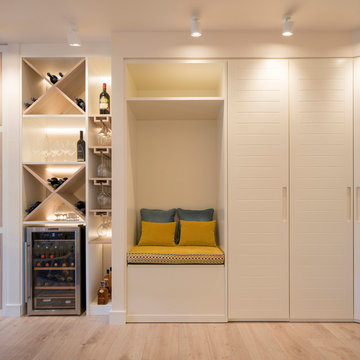
Proyecto de decoración, dirección y ejecución de obra: Sube Interiorismo www.subeinteriorismo.com
Fotografía Erlantz Biderbost
Aménagement d'un grand salon classique ouvert avec un bar de salon, un mur blanc, sol en stratifié, aucune cheminée, un téléviseur encastré et un sol jaune.
Aménagement d'un grand salon classique ouvert avec un bar de salon, un mur blanc, sol en stratifié, aucune cheminée, un téléviseur encastré et un sol jaune.

This home in Napa off Silverado was rebuilt after burning down in the 2017 fires. Architect David Rulon, a former associate of Howard Backen, are known for this Napa Valley industrial modern farmhouse style. The great room has trussed ceiling and clerestory windows that flood the space with indirect natural light. Nano style doors opening to a covered screened in porch leading out to the pool. Metal fireplace surround and book cases as well as Bar shelving done by Wyatt Studio, moroccan CLE tile backsplash, quartzite countertops,

Cette image montre un salon mansardé ou avec mezzanine minimaliste de taille moyenne avec un bar de salon, un mur blanc, un sol en bois brun, aucune cheminée, aucun téléviseur et un sol jaune.
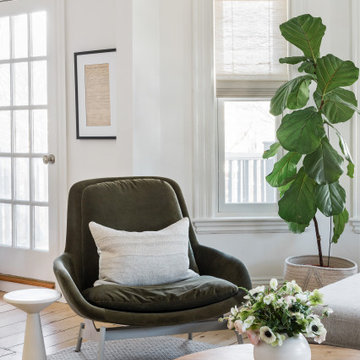
Somerville Living Room
Idées déco pour un salon moderne de taille moyenne et ouvert avec un bar de salon, un mur blanc, parquet clair et un sol jaune.
Idées déco pour un salon moderne de taille moyenne et ouvert avec un bar de salon, un mur blanc, parquet clair et un sol jaune.
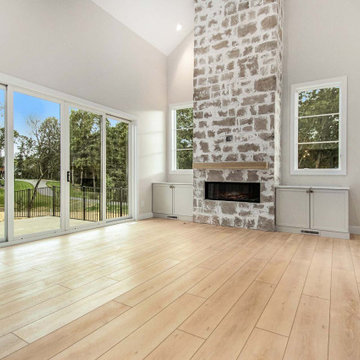
Crisp tones of maple and birch. The enhanced bevels accentuate the long length of the planks.
Exemple d'un salon moderne de taille moyenne et ouvert avec un bar de salon, un sol en vinyl, une cheminée standard, un sol jaune et un plafond voûté.
Exemple d'un salon moderne de taille moyenne et ouvert avec un bar de salon, un sol en vinyl, une cheminée standard, un sol jaune et un plafond voûté.
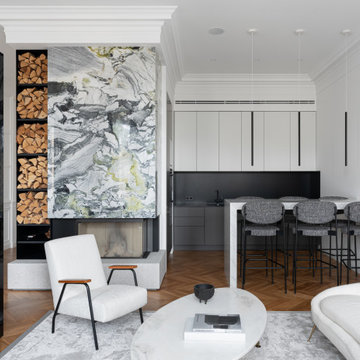
Réalisation d'un grand salon tradition avec un bar de salon, un mur blanc, un sol en bois brun, une cheminée standard, un manteau de cheminée en pierre, aucun téléviseur et un sol jaune.
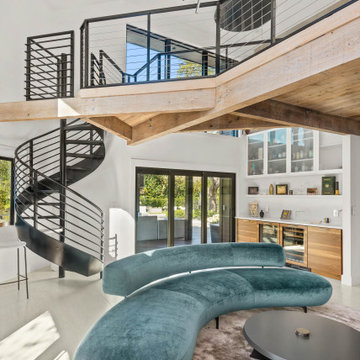
Aménagement d'un salon mansardé ou avec mezzanine contemporain de taille moyenne avec un bar de salon, un mur blanc, un sol en carrelage de porcelaine, une cheminée ribbon, un manteau de cheminée en carrelage, un téléviseur fixé au mur, un sol jaune et un plafond en bois.
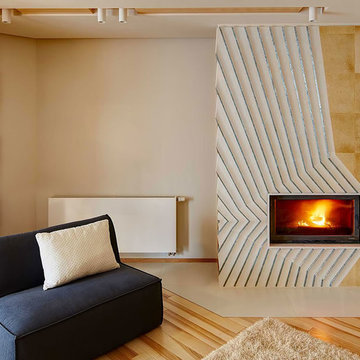
Интерьер загородного дома.
Cette image montre un grand salon nordique ouvert avec un bar de salon, un mur blanc, parquet clair, une cheminée d'angle, un manteau de cheminée en brique, un téléviseur fixé au mur et un sol jaune.
Cette image montre un grand salon nordique ouvert avec un bar de salon, un mur blanc, parquet clair, une cheminée d'angle, un manteau de cheminée en brique, un téléviseur fixé au mur et un sol jaune.
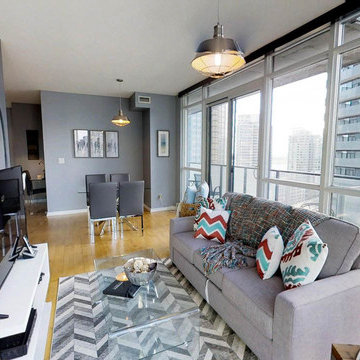
Réalisation d'un petit salon design fermé avec un bar de salon, un mur gris, sol en stratifié, aucune cheminée, un téléviseur indépendant et un sol jaune.
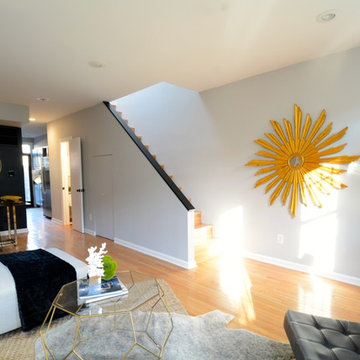
Idées déco pour un petit salon contemporain ouvert avec un bar de salon, un mur noir, parquet en bambou et un sol jaune.
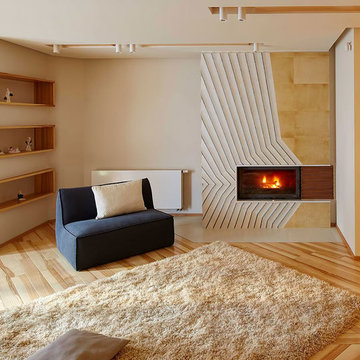
Интерьер загородного дома. Гостиная. Зона с камином.
Aménagement d'un grand salon contemporain ouvert avec un bar de salon, un mur blanc, parquet clair, une cheminée d'angle, un manteau de cheminée en brique, un téléviseur fixé au mur et un sol jaune.
Aménagement d'un grand salon contemporain ouvert avec un bar de salon, un mur blanc, parquet clair, une cheminée d'angle, un manteau de cheminée en brique, un téléviseur fixé au mur et un sol jaune.
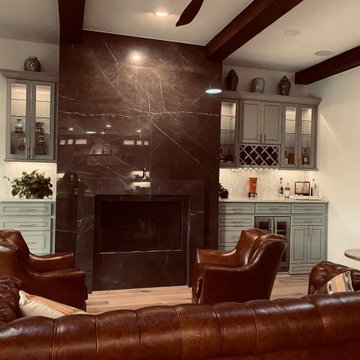
Idées déco pour un grand salon classique ouvert avec un bar de salon, un mur blanc, parquet clair, une cheminée double-face, aucun téléviseur, un sol jaune et poutres apparentes.
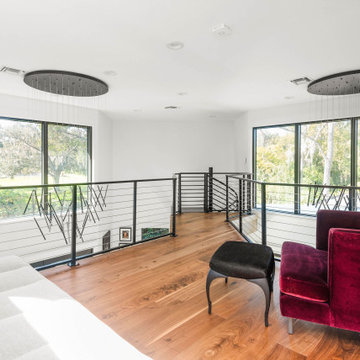
Aménagement d'un salon mansardé ou avec mezzanine contemporain de taille moyenne avec un bar de salon, un mur blanc, un sol en carrelage de porcelaine, une cheminée ribbon, un manteau de cheminée en carrelage, un téléviseur fixé au mur, un sol jaune et un plafond en bois.
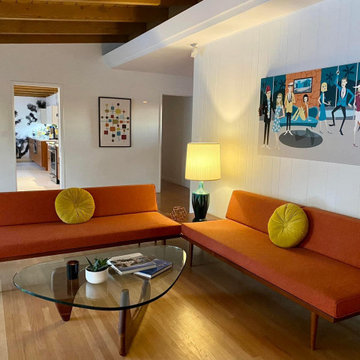
Extended Culinary Lounge Area Open to Kitchen & Back Patio Pool. All About Entertaining!
Inspiration pour un salon vintage de taille moyenne et ouvert avec un bar de salon, un mur blanc, un sol en bois brun, un manteau de cheminée en pierre, un téléviseur fixé au mur, un sol jaune et un plafond en bois.
Inspiration pour un salon vintage de taille moyenne et ouvert avec un bar de salon, un mur blanc, un sol en bois brun, un manteau de cheminée en pierre, un téléviseur fixé au mur, un sol jaune et un plafond en bois.

This home in Napa off Silverado was rebuilt after burning down in the 2017 fires. Architect David Rulon, a former associate of Howard Backen, are known for this Napa Valley industrial modern farmhouse style. The great room has trussed ceiling and clerestory windows that flood the space with indirect natural light. Nano style doors opening to a covered screened in porch leading out to the pool. Metal fireplace surround and book cases as well as Bar shelving done by Wyatt Studio, moroccan CLE tile backsplash, quartzite countertops,

This home in Napa off Silverado was rebuilt after burning down in the 2017 fires. Architect David Rulon, a former associate of Howard Backen, known for this Napa Valley industrial modern farmhouse style. Composed in mostly a neutral palette, the bones of this house are bathed in diffused natural light pouring in through the clerestory windows. Beautiful textures and the layering of pattern with a mix of materials add drama to a neutral backdrop. The homeowners are pleased with their open floor plan and fluid seating areas, which allow them to entertain large gatherings. The result is an engaging space, a personal sanctuary and a true reflection of it's owners' unique aesthetic.
Inspirational features are metal fireplace surround and book cases as well as Beverage Bar shelving done by Wyatt Studio, painted inset style cabinets by Gamma, moroccan CLE tile backsplash and quartzite countertops.

Somerville Living Room
Aménagement d'un salon moderne de taille moyenne et ouvert avec un bar de salon, un mur blanc, parquet clair et un sol jaune.
Aménagement d'un salon moderne de taille moyenne et ouvert avec un bar de salon, un mur blanc, parquet clair et un sol jaune.
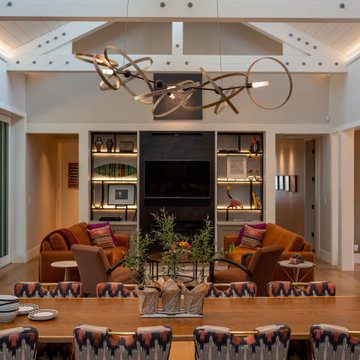
This home in Napa off Silverado was rebuilt after burning down in the 2017 fires. Architect David Rulon, a former associate of Howard Backen, known for this Napa Valley industrial modern farmhouse style. Composed in mostly a neutral palette, the bones of this house are bathed in diffused natural light pouring in through the clerestory windows. Beautiful textures and the layering of pattern with a mix of materials add drama to a neutral backdrop. The homeowners are pleased with their open floor plan and fluid seating areas, which allow them to entertain large gatherings. The result is an engaging space, a personal sanctuary and a true reflection of it's owners' unique aesthetic.
Inspirational features are metal fireplace surround and book cases as well as Beverage Bar shelving done by Wyatt Studio, painted inset style cabinets by Gamma, moroccan CLE tile backsplash and quartzite countertops.
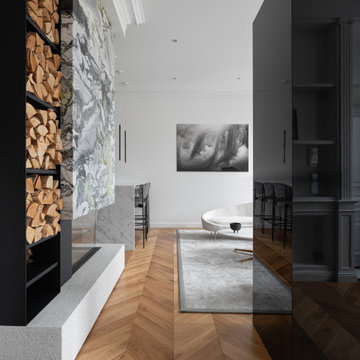
Idée de décoration pour un grand salon tradition avec un bar de salon, un mur blanc, un sol en bois brun, une cheminée standard, un manteau de cheminée en pierre, aucun téléviseur et un sol jaune.

Aménagement d'un grand salon contemporain avec un bar de salon, un mur blanc, un sol en bois brun, une cheminée standard, un manteau de cheminée en pierre, aucun téléviseur et un sol jaune.
Idées déco de salons avec un bar de salon et un sol jaune
1