Salon
Trier par:Populaires du jour
41 - 60 sur 63 photos
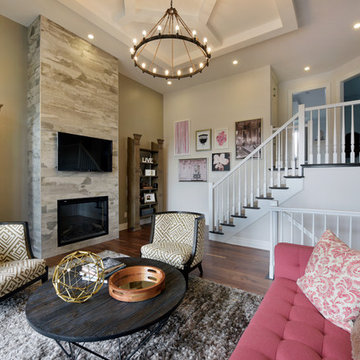
The Killarney
Built for entertaining, the Killarney's main floor boasts 9' ceilings and an impressive gourmet kitchen, opening into a formal living and dining room. One level up, there is a family room, which opens up to a large, covered balcony. Downstairs, the finished walkout basement features an entire floor of possibilities. This spacious home offers 3 and 4 bedroom plans.
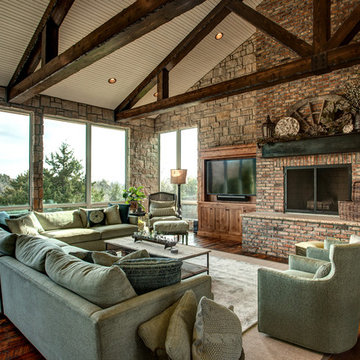
Aménagement d'un salon campagne ouvert avec parquet foncé, une cheminée standard, un manteau de cheminée en brique, un téléviseur fixé au mur et un sol marron.
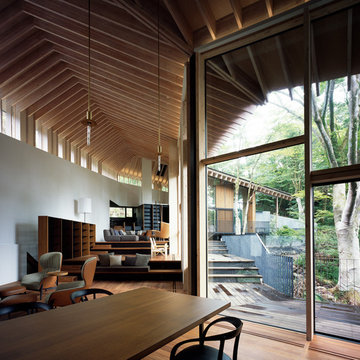
Exemple d'un très grand salon tendance ouvert avec un mur blanc, parquet foncé, une cheminée double-face, un manteau de cheminée en béton, aucun téléviseur et un sol marron.
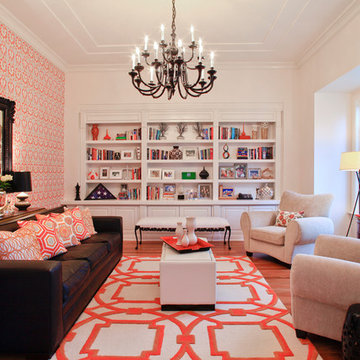
Aménagement d'un salon classique avec un mur blanc, un sol en bois brun et un sol marron.
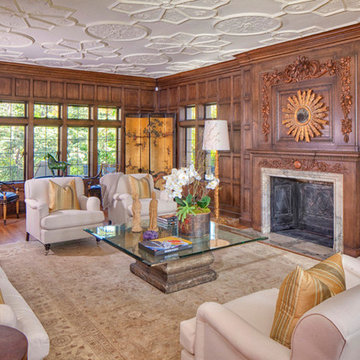
Original parged plaster ceilings were restored.
Sotheby's International
Cette image montre un grand salon traditionnel fermé avec un sol en bois brun, une cheminée standard, une salle de réception, un mur marron, un manteau de cheminée en bois, aucun téléviseur et un sol marron.
Cette image montre un grand salon traditionnel fermé avec un sol en bois brun, une cheminée standard, une salle de réception, un mur marron, un manteau de cheminée en bois, aucun téléviseur et un sol marron.
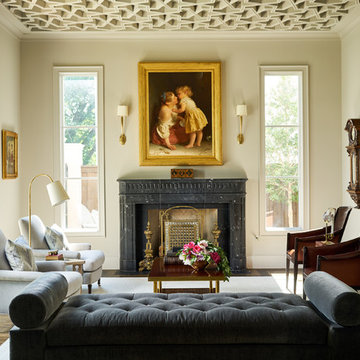
Suggested products do not represent the products used in this image. Design featured is proprietary and contains custom work.
(Stephen Karlisch, Photographer)
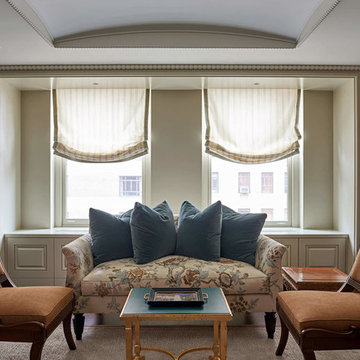
Inspiration pour un salon traditionnel de taille moyenne et fermé avec une salle de réception, parquet foncé, un mur beige et un sol marron.
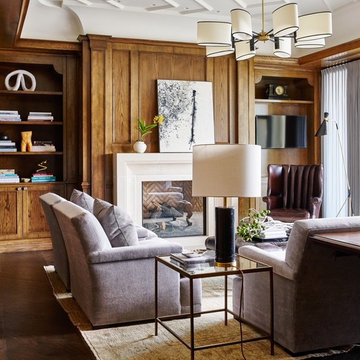
Armand de Swardt
Cette photo montre un salon chic avec une salle de réception, un mur marron, parquet foncé, une cheminée standard, un téléviseur fixé au mur et un sol marron.
Cette photo montre un salon chic avec une salle de réception, un mur marron, parquet foncé, une cheminée standard, un téléviseur fixé au mur et un sol marron.
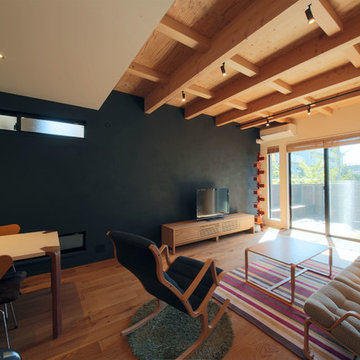
キッチン横からリビング・ウッドテラスを見る。
テラスまで一続きの部屋として使える空間
Inspiration pour un petit salon asiatique avec un mur noir, un téléviseur indépendant, un sol en contreplaqué, aucune cheminée et un sol marron.
Inspiration pour un petit salon asiatique avec un mur noir, un téléviseur indépendant, un sol en contreplaqué, aucune cheminée et un sol marron.
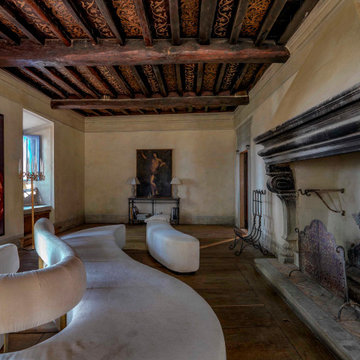
Inspiration pour un salon méditerranéen fermé avec un mur beige, parquet foncé, une cheminée standard, un sol marron et poutres apparentes.
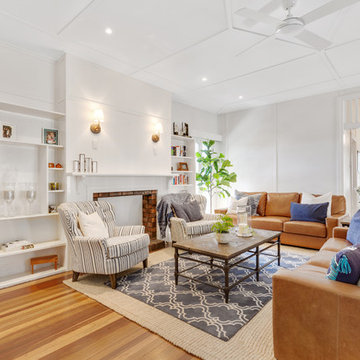
Alicia Harvey - Real Property Photography Rockhampton Yeppoon
Idée de décoration pour un salon tradition de taille moyenne et fermé avec un sol en bois brun, un sol marron, un manteau de cheminée en brique et aucun téléviseur.
Idée de décoration pour un salon tradition de taille moyenne et fermé avec un sol en bois brun, un sol marron, un manteau de cheminée en brique et aucun téléviseur.
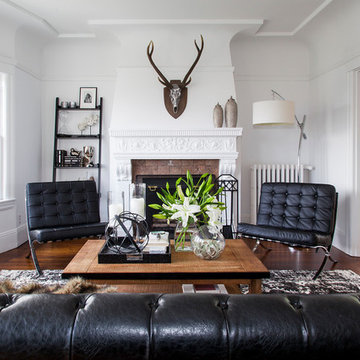
Cette image montre un salon traditionnel avec un mur blanc, un sol en bois brun, une cheminée standard, un manteau de cheminée en carrelage et un sol marron.
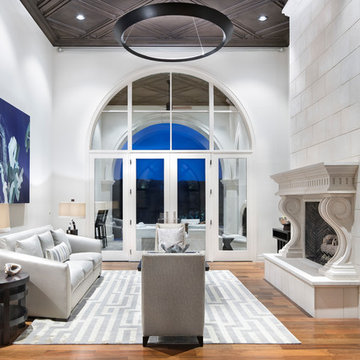
Cette photo montre un grand salon chic ouvert avec une salle de réception, un mur blanc, un sol en bois brun, un manteau de cheminée en pierre, aucun téléviseur, une cheminée standard et un sol marron.
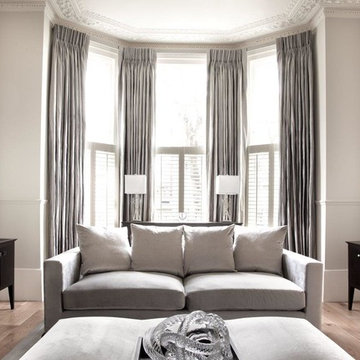
This living room's traditional panelling is complemented by the stunning plaster cornicing, as well as the off white farrow and ball paint finish. The sofa and ottoman work off the paint finish with soft cream/silver fabric and then intense dark wood legs that match the mirror and picture frames and console tables. The curtains are a soft grey colour and these frame the living room.
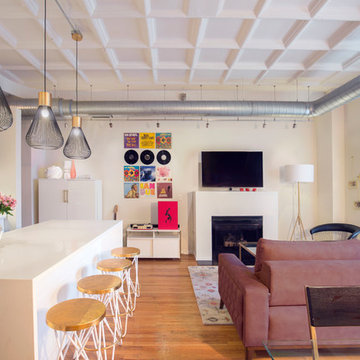
Réalisation d'un salon urbain avec un mur blanc, un sol en bois brun, une cheminée standard, un téléviseur fixé au mur et un sol marron.
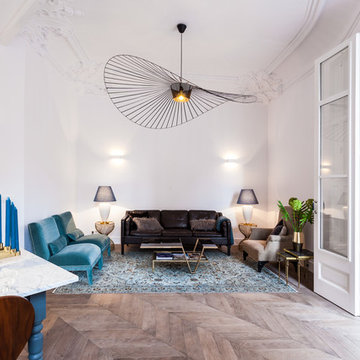
Arne Grugel
Cette photo montre un salon chic ouvert avec un mur blanc, un sol en bois brun et un sol marron.
Cette photo montre un salon chic ouvert avec un mur blanc, un sol en bois brun et un sol marron.
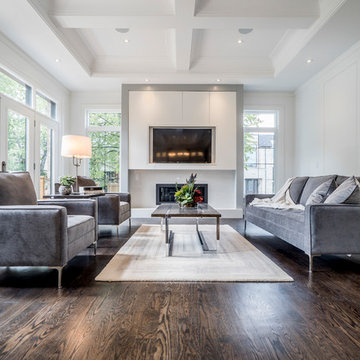
Aménagement d'un salon contemporain avec un mur blanc, parquet foncé, une cheminée ribbon, un téléviseur fixé au mur et un sol marron.
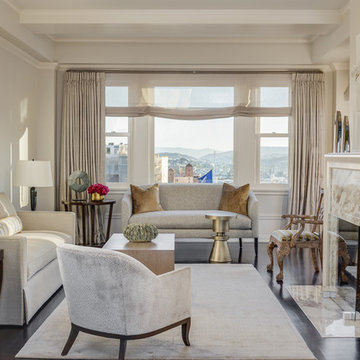
Living Room
Cette photo montre un salon chic avec un mur beige, parquet foncé, une salle de réception, une cheminée standard, un manteau de cheminée en pierre et un sol marron.
Cette photo montre un salon chic avec un mur beige, parquet foncé, une salle de réception, une cheminée standard, un manteau de cheminée en pierre et un sol marron.
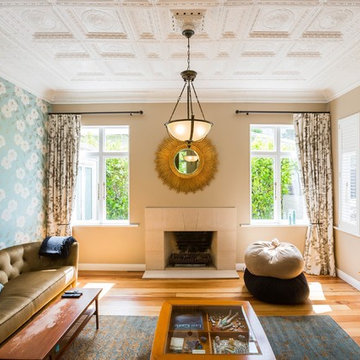
Dave Olsen Photography
Aménagement d'un salon classique avec un mur beige, un sol en bois brun, une cheminée standard, un téléviseur fixé au mur et un sol marron.
Aménagement d'un salon classique avec un mur beige, un sol en bois brun, une cheminée standard, un téléviseur fixé au mur et un sol marron.
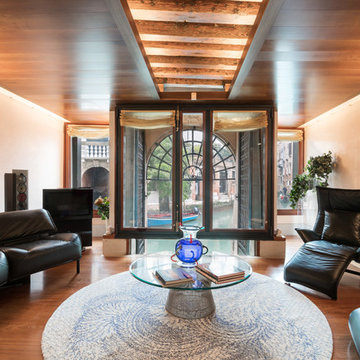
Inspiration pour un salon design fermé avec un mur beige, un sol en bois brun et un sol marron.
3