Idées déco de salons avec un téléviseur encastré et un sol noir
Trier par :
Budget
Trier par:Populaires du jour
1 - 20 sur 185 photos
1 sur 3

Exemple d'un grand salon chic fermé avec un mur blanc, parquet foncé, aucune cheminée, un téléviseur encastré et un sol noir.
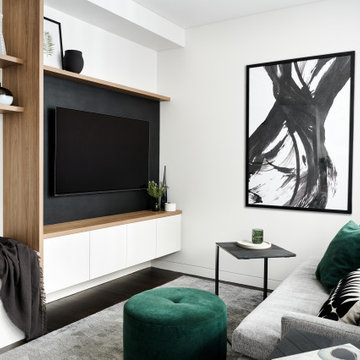
Réalisation d'un salon minimaliste de taille moyenne et ouvert avec une bibliothèque ou un coin lecture, un mur blanc, parquet foncé, aucune cheminée, un téléviseur encastré et un sol noir.
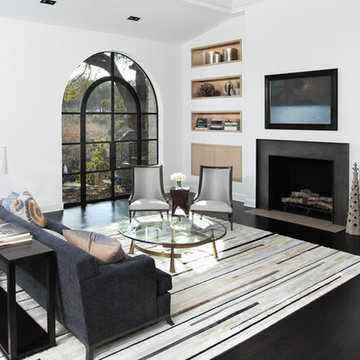
Cette image montre un grand salon design ouvert avec un mur blanc, parquet foncé, une cheminée standard, un manteau de cheminée en béton, un téléviseur encastré, une salle de réception et un sol noir.
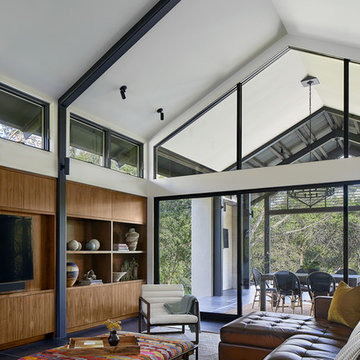
Aménagement d'un salon ouvert avec un mur blanc, un sol en ardoise, un téléviseur encastré et un sol noir.

accent chair, accent table, acrylic, area rug, bench, counterstools, living room, lamp, light fixtures, pillows, sectional, mirror, stone tables, swivel chair, wood treads, TV, fireplace, luxury, accessories, black, red, blue,
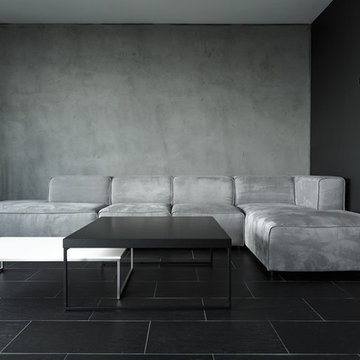
buro5, архитектор Борис Денисюк, architect Boris Denisyuk. Фото Артем Иванов, Photo: Artem Ivanov
Cette photo montre un salon mansardé ou avec mezzanine industriel de taille moyenne avec un mur gris, un sol en carrelage de porcelaine, un téléviseur encastré et un sol noir.
Cette photo montre un salon mansardé ou avec mezzanine industriel de taille moyenne avec un mur gris, un sol en carrelage de porcelaine, un téléviseur encastré et un sol noir.

Hamptons family living at its best. This client wanted a beautiful Hamptons style home to emerge from the renovation of a tired brick veneer home for her family. The white/grey/blue palette of Hamptons style was her go to style which was an imperative part of the design brief but the creation of new zones for adult and soon to be teenagers was just as important. Our client didn't know where to start and that's how we helped her. Starting with a design brief, we set about working with her to choose all of the colours, finishes, fixtures and fittings and to also design the joinery/cabinetry to satisfy storage and aesthetic needs. We supplemented this with a full set of construction drawings to compliment the Architectural plans. Nothing was left to chance as we created the home of this family's dreams. Using white walls and dark floors throughout enabled us to create a harmonious palette that flowed from room to room. A truly beautiful home, one of our favourites!
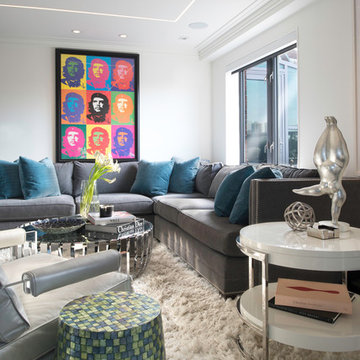
TEAM
Architect: LDa Architecture & Interiors
Interior Designer: LDa Architecture & Interiors
Builder: C.H. Newton Builders, Inc.
Photographer: Karen Philippe
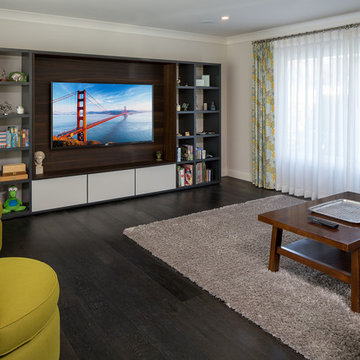
Martin King Photography
Idée de décoration pour un salon design de taille moyenne et ouvert avec parquet foncé, un téléviseur encastré, un mur gris, un sol noir et aucune cheminée.
Idée de décoration pour un salon design de taille moyenne et ouvert avec parquet foncé, un téléviseur encastré, un mur gris, un sol noir et aucune cheminée.
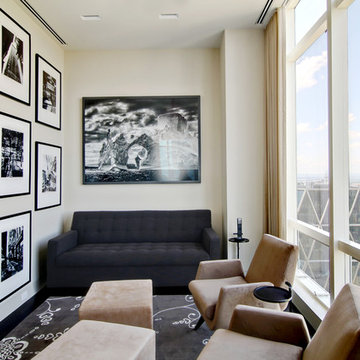
Personal Study
Idée de décoration pour un petit salon minimaliste fermé avec une bibliothèque ou un coin lecture, un mur blanc, parquet foncé, aucune cheminée, un manteau de cheminée en bois, un téléviseur encastré et un sol noir.
Idée de décoration pour un petit salon minimaliste fermé avec une bibliothèque ou un coin lecture, un mur blanc, parquet foncé, aucune cheminée, un manteau de cheminée en bois, un téléviseur encastré et un sol noir.
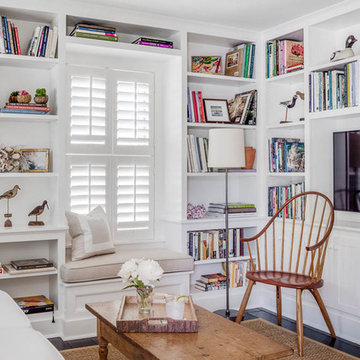
The Library of a little cottage nestled into a picturesque Vermont village.
Photo: Greg Premru
Cette image montre un petit salon style shabby chic fermé avec une bibliothèque ou un coin lecture, un mur blanc, parquet peint, un téléviseur encastré et un sol noir.
Cette image montre un petit salon style shabby chic fermé avec une bibliothèque ou un coin lecture, un mur blanc, parquet peint, un téléviseur encastré et un sol noir.
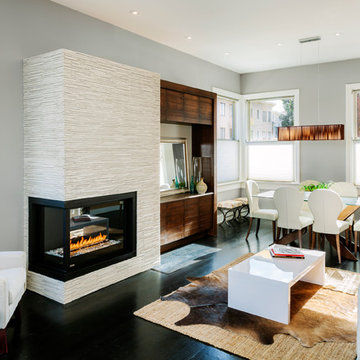
Lucas Fladzinski
Aménagement d'un salon contemporain ouvert avec une cheminée double-face, une salle de réception, un mur gris, parquet foncé, un manteau de cheminée en carrelage, un téléviseur encastré et un sol noir.
Aménagement d'un salon contemporain ouvert avec une cheminée double-face, une salle de réception, un mur gris, parquet foncé, un manteau de cheminée en carrelage, un téléviseur encastré et un sol noir.
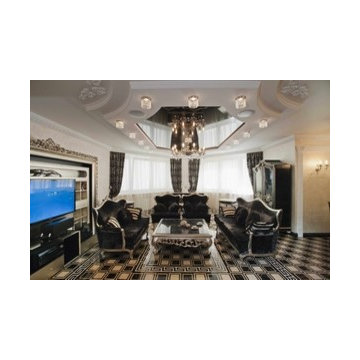
The interior consists of custom handmade products of natural wood, fretwork, stretched lacquered ceilings, OICOS decorative paints.
Study room is individually designed and built of ash-tree with use of natural fabrics. Apartment layout was changed: studio and bathroom were redesigned, two wardrobes added to bedroom, and sauna and moistureproof TV mounted on wall — to the bathroom.
Explication
1. Hallway – 20.63 м2
2. Guest bathroom – 4.82 м2
3. Study room – 17.11 м2
4. Living room – 36.27 м2
5. Dining room – 13.78 м2
6. Kitchen – 13.10 м2
7. Bathroom – 7.46 м2
8. Sauna – 2.71 м2
9. Bedroom – 24.51 м2
10. Nursery – 20.39 м2
11. Kitchen balcony – 6.67 м2
12. Bedroom balcony – 6.48 м2
Floor area – 160.78 м2
Balcony area – 13.15 м2
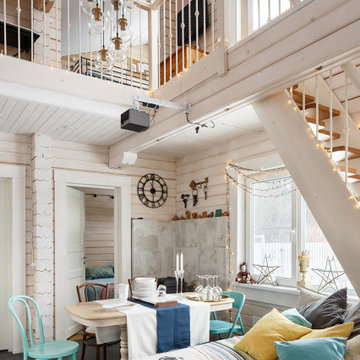
Cette image montre un salon nordique en bois de taille moyenne et ouvert avec un mur blanc, un sol en carrelage de porcelaine, un poêle à bois, un manteau de cheminée en métal, un téléviseur encastré, un sol noir et un plafond en lambris de bois.
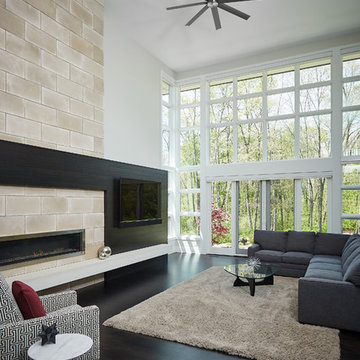
Modern great room with window wall, unique gas fireplace, and mounted television
Photo by Ashley Avila Photography
Aménagement d'un salon moderne avec un mur blanc, parquet foncé, une cheminée ribbon, un manteau de cheminée en carrelage, un téléviseur encastré et un sol noir.
Aménagement d'un salon moderne avec un mur blanc, parquet foncé, une cheminée ribbon, un manteau de cheminée en carrelage, un téléviseur encastré et un sol noir.
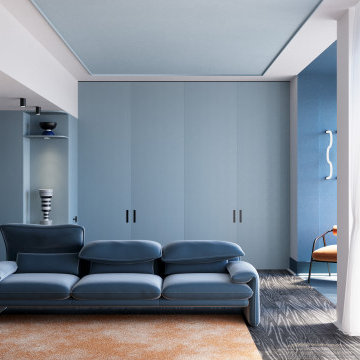
Rivoluzionando la planimetria esistente, abbiamo creato un flusso armonioso tra le diverse aree.
L’ampia cucina diventa il cuore pulsante dell’abitazione, un vero e proprio laboratorio culinario in cui si può sperimentare e creare ricette gourmet.
La zona living, con i suoi arredi di design e la luce naturale che penetra dalle ampie finestre, diventa lo spazio ideale per rilassarsi.
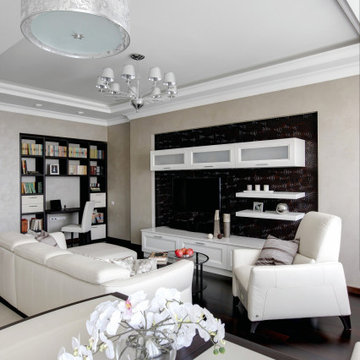
Панели из дерева венге взяли на себя роль основного декоративного элемента: их украшает динамичный геометрический узор из окружностей разного диаметра. Ритм, заданный эффектным панно, уравновешен спокойным цветом покрытия стен, имитирующего шелк, а насыщенный тон – светлыми оттенками текстиля и мебели в одной стилистике с кухней. В зависимости от освещения, стеновое покрытие играет разными оттенками, навевая ассоциации с жемчужным сиянием.
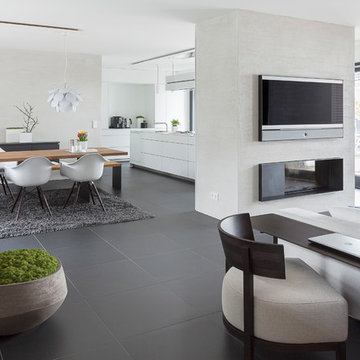
Planung: Martin Habes
Foto: Michael Habes
Inspiration pour un salon design de taille moyenne et ouvert avec un mur gris, un sol en carrelage de céramique, une cheminée standard, un manteau de cheminée en plâtre, un téléviseur encastré et un sol noir.
Inspiration pour un salon design de taille moyenne et ouvert avec un mur gris, un sol en carrelage de céramique, une cheminée standard, un manteau de cheminée en plâtre, un téléviseur encastré et un sol noir.
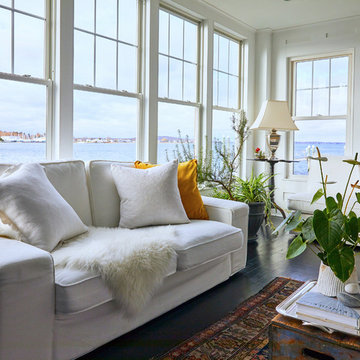
Cette photo montre un salon chic de taille moyenne et ouvert avec un mur blanc, parquet peint, une cheminée standard, un manteau de cheminée en bois, un téléviseur encastré et un sol noir.
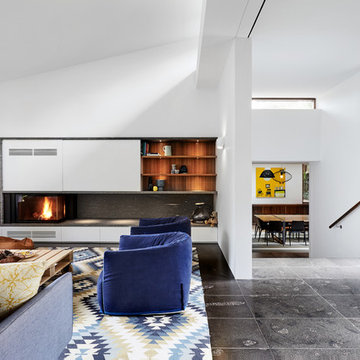
Willem Dirk
Cette image montre un salon design avec une salle de réception, un mur blanc, une cheminée d'angle, un manteau de cheminée en pierre, un téléviseur encastré et un sol noir.
Cette image montre un salon design avec une salle de réception, un mur blanc, une cheminée d'angle, un manteau de cheminée en pierre, un téléviseur encastré et un sol noir.
Idées déco de salons avec un téléviseur encastré et un sol noir
1