Idées déco de salons avec un mur beige et un téléviseur encastré
Trier par :
Budget
Trier par:Populaires du jour
1 - 20 sur 7 191 photos
1 sur 3

The completed project, with 75" TV, a 72" ethanol burning fireplace, marble slab facing with split-faced granite mantel. The flanking cabinets are 9' tall each, and are made of wenge veneer with dimmable LED backlighting behind frosted glass panels. a 6' tall person is at eye level with the bottom of the TV, which features a Sony 750 watt sound bar and wireless sub-woofer. Photo by Scot Trueblood, Paradise Aerial Imagery
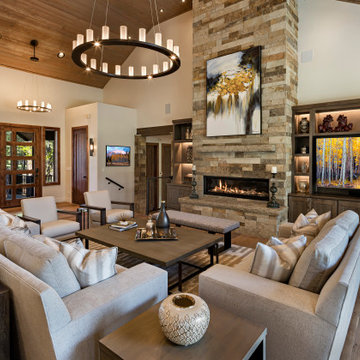
Interior Design: Stephanie Larsen Interior Design
Photography: Steven Thompson
Cette image montre un salon minimaliste ouvert avec un mur beige, un sol en bois brun, une cheminée ribbon, un manteau de cheminée en pierre, un téléviseur encastré, un sol marron et un plafond voûté.
Cette image montre un salon minimaliste ouvert avec un mur beige, un sol en bois brun, une cheminée ribbon, un manteau de cheminée en pierre, un téléviseur encastré, un sol marron et un plafond voûté.

A rich, even, walnut tone with a smooth finish. This versatile color works flawlessly with both modern and classic styles.
Idée de décoration pour un grand salon tradition ouvert avec une salle de réception, un mur beige, un sol en vinyl, une cheminée standard, un manteau de cheminée en plâtre, un téléviseur encastré et un sol marron.
Idée de décoration pour un grand salon tradition ouvert avec une salle de réception, un mur beige, un sol en vinyl, une cheminée standard, un manteau de cheminée en plâtre, un téléviseur encastré et un sol marron.
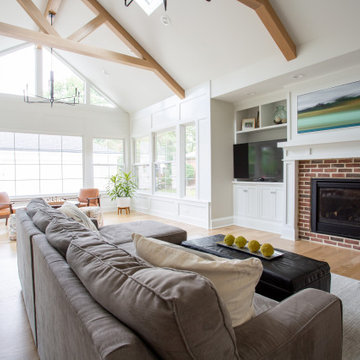
Aménagement d'un grand salon classique ouvert avec un mur beige, une cheminée standard, un manteau de cheminée en brique, un téléviseur encastré, un plafond voûté, du lambris, un sol en bois brun et un sol marron.
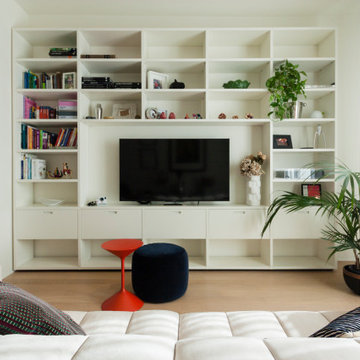
Soggiorno con libreria porro system, mobile contenitore, le tende chiare valorizzano la luce dell'ultimo piano.
Cette photo montre un salon tendance ouvert et de taille moyenne avec parquet clair, un sol beige, un mur beige et un téléviseur encastré.
Cette photo montre un salon tendance ouvert et de taille moyenne avec parquet clair, un sol beige, un mur beige et un téléviseur encastré.

We refaced the old plain brick with a German Smear treatment and replace an old wood stove with a new one.
Exemple d'un salon blanc et bois nature de taille moyenne et fermé avec une bibliothèque ou un coin lecture, un mur beige, parquet clair, un poêle à bois, un manteau de cheminée en brique, un téléviseur encastré, un sol marron et un plafond en lambris de bois.
Exemple d'un salon blanc et bois nature de taille moyenne et fermé avec une bibliothèque ou un coin lecture, un mur beige, parquet clair, un poêle à bois, un manteau de cheminée en brique, un téléviseur encastré, un sol marron et un plafond en lambris de bois.
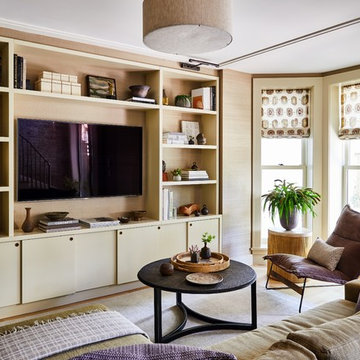
The project was divided into three phases over the course of seven years. We were originally hired to re-design the master bath. Phase two was more significant; the garden and parlor levels of the house would be reconfigured to work more efficiently with their lifestyle. The kitchen would double in size and would include a back staircase leading to a cozy den/office and back garden for dining al fresco. The last, most recent phase would include an update to the guest room and a larger, more functional teenage suite. When you work with great clients, it is a pleasure to keep coming back! It speaks to the relationship part of our job, which is one of my favorites.
Photo by Christian Harder

Rikki Snyder
Réalisation d'un grand salon chalet ouvert avec un mur beige, une cheminée standard, un manteau de cheminée en pierre, un sol marron, un sol en bois brun et un téléviseur encastré.
Réalisation d'un grand salon chalet ouvert avec un mur beige, une cheminée standard, un manteau de cheminée en pierre, un sol marron, un sol en bois brun et un téléviseur encastré.
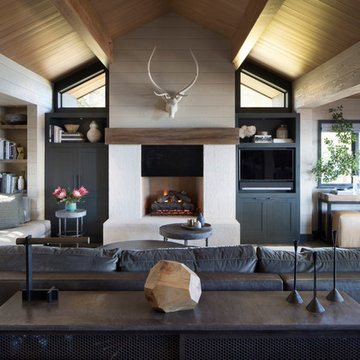
Paul Dyer Photo
Cette image montre un salon chalet ouvert avec un mur beige, parquet foncé, une cheminée standard, un téléviseur encastré et un sol marron.
Cette image montre un salon chalet ouvert avec un mur beige, parquet foncé, une cheminée standard, un téléviseur encastré et un sol marron.
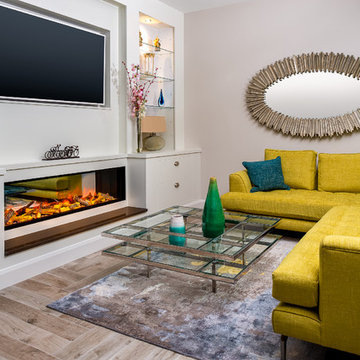
AndzikDublin Photography
Idée de décoration pour un salon design fermé avec une salle de réception, un mur beige, un sol en bois brun, une cheminée ribbon, un téléviseur encastré et un sol beige.
Idée de décoration pour un salon design fermé avec une salle de réception, un mur beige, un sol en bois brun, une cheminée ribbon, un téléviseur encastré et un sol beige.

This dramatic entertainment unit was a work of love. We needed a custom unit that would not be boring, but also not weigh down the room that is so light and comfortable. By floating the unit and lighting it from below and inside, it gave it a lighter look that we needed. The grain goes across and continuous which matches the clients posts and details in the home. The stone detail in the back adds texture and interest to the piece. A team effort between the homeowners, the contractor and the designer that was a win win.

Interior Designer: Allard & Roberts Interior Design, Inc.
Builder: Glennwood Custom Builders
Architect: Con Dameron
Photographer: Kevin Meechan
Doors: Sun Mountain
Cabinetry: Advance Custom Cabinetry
Countertops & Fireplaces: Mountain Marble & Granite
Window Treatments: Blinds & Designs, Fletcher NC
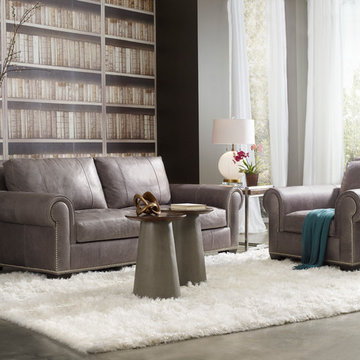
The Pacifica Sofa features a nice large scale rolled arm with decorative nailhead trim to outline the detail.
Réalisation d'un grand salon tradition fermé avec une salle de réception, un mur beige, parquet foncé et un téléviseur encastré.
Réalisation d'un grand salon tradition fermé avec une salle de réception, un mur beige, parquet foncé et un téléviseur encastré.
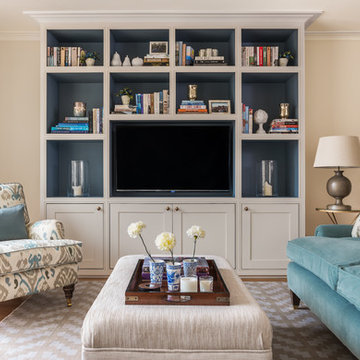
Nick George
Exemple d'un salon chic avec un mur beige, parquet clair et un téléviseur encastré.
Exemple d'un salon chic avec un mur beige, parquet clair et un téléviseur encastré.
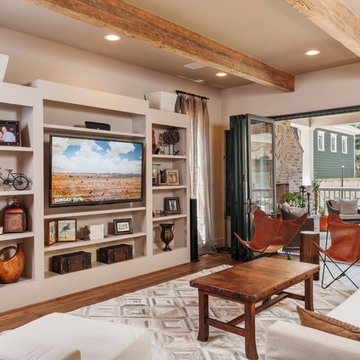
Benjamin Hill Photography
Réalisation d'un grand salon chalet ouvert avec un sol en bois brun, aucune cheminée, un téléviseur encastré, un mur beige, un sol marron et poutres apparentes.
Réalisation d'un grand salon chalet ouvert avec un sol en bois brun, aucune cheminée, un téléviseur encastré, un mur beige, un sol marron et poutres apparentes.
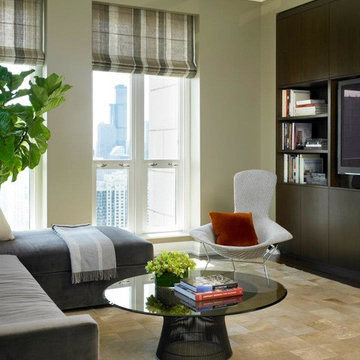
Inspiration pour un salon minimaliste de taille moyenne et fermé avec un mur beige, un sol en carrelage de porcelaine, aucune cheminée et un téléviseur encastré.
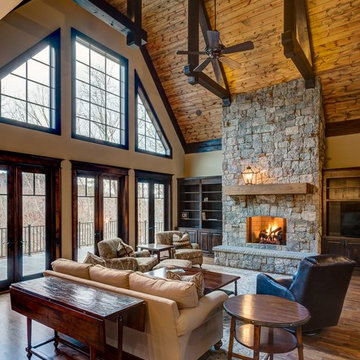
Kevin Meechan
Inspiration pour un grand salon craftsman ouvert avec une salle de réception, un mur beige, parquet foncé, une cheminée standard, un manteau de cheminée en pierre et un téléviseur encastré.
Inspiration pour un grand salon craftsman ouvert avec une salle de réception, un mur beige, parquet foncé, une cheminée standard, un manteau de cheminée en pierre et un téléviseur encastré.
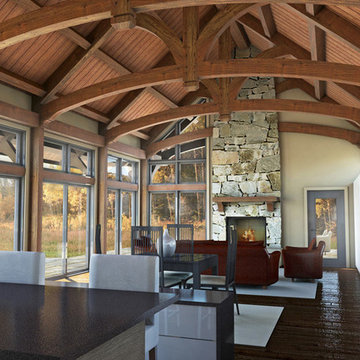
Cette image montre un salon chalet de taille moyenne et ouvert avec un mur beige, un sol en bois brun, une cheminée standard, un manteau de cheminée en pierre et un téléviseur encastré.
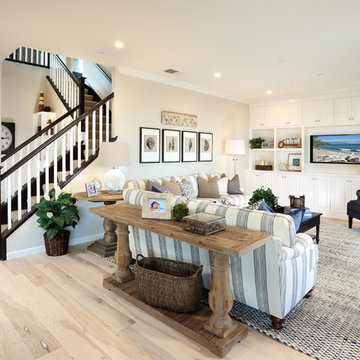
Douglas Johnson Photography
Exemple d'un salon bord de mer ouvert avec un mur beige, parquet clair et un téléviseur encastré.
Exemple d'un salon bord de mer ouvert avec un mur beige, parquet clair et un téléviseur encastré.
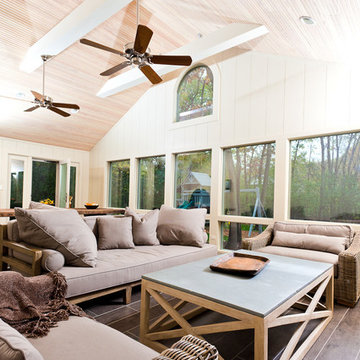
All year long this busy family uses their Four Seasons Room. The faux wood tile floors are heated, the glass is removable so that screens can be put in for the summers, and the ceiling fans add a balmy touch. Walls are indestructible cement board, and furniture is covered in indoor outdoor fabric. Day bed was custom made by Golden Triangle, and the other furniture is from Restoration Hardware. Jorge Gera photography
Idées déco de salons avec un mur beige et un téléviseur encastré
1