Idées déco de salons avec un téléviseur encastré et un plafond à caissons
Trier par :
Budget
Trier par:Populaires du jour
301 - 320 sur 408 photos
1 sur 3
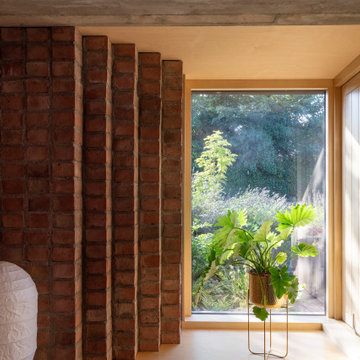
Cette photo montre un grand salon tendance ouvert avec une salle de réception, sol en béton ciré, un poêle à bois, un manteau de cheminée en brique, un téléviseur encastré, un sol gris, un plafond à caissons et un mur en parement de brique.
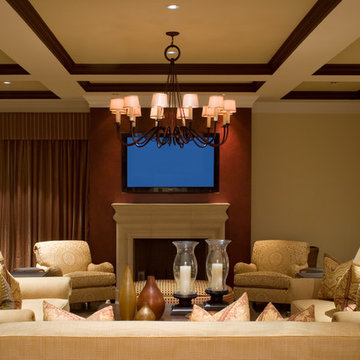
Cette photo montre un grand salon chic fermé avec un téléviseur encastré, un mur gris, aucune cheminée et un plafond à caissons.
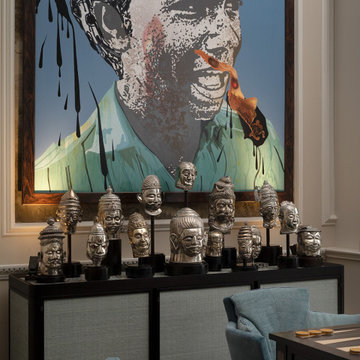
Réalisation d'un très grand salon tradition ouvert avec une salle de réception, un mur multicolore, un sol en bois brun, un téléviseur encastré, un plafond à caissons et du papier peint.
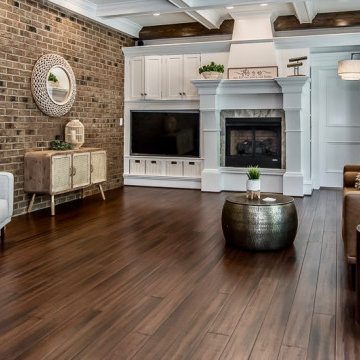
The hardwood floors are a hallmark of this incredible home. While the addition of an area rug would be perfect for living, when selling, we want to draw attention to the strengths of the house. Covering these floors would have been a disservice to the craftsmanship they reflect. When looking at this space, our goal was to have the potential buyer linger over the beauty of the hardwoods, travel to the warmth of the brick wall and, finally, take in all of the details of the fireplace and surround. What about you? Did your eyes follow that path?
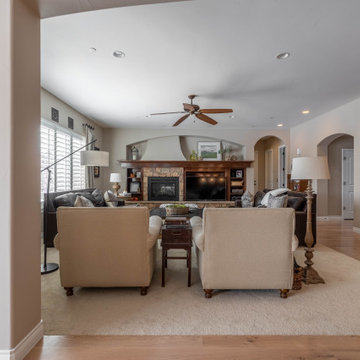
Arise replaced the carpet in this room.
Cette photo montre un grand salon nature ouvert avec une salle de réception, un mur beige, parquet clair, une cheminée double-face, un manteau de cheminée en pierre, un téléviseur encastré, un sol beige et un plafond à caissons.
Cette photo montre un grand salon nature ouvert avec une salle de réception, un mur beige, parquet clair, une cheminée double-face, un manteau de cheminée en pierre, un téléviseur encastré, un sol beige et un plafond à caissons.
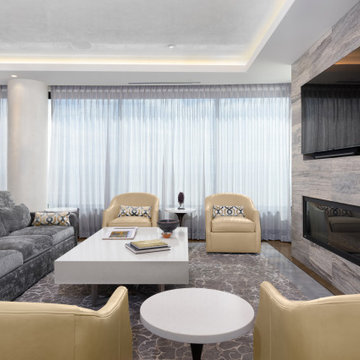
Inspiration pour un salon mansardé ou avec mezzanine traditionnel de taille moyenne avec une salle de réception, un mur gris, un sol en bois brun, une cheminée standard, un manteau de cheminée en pierre, un téléviseur encastré, un sol gris et un plafond à caissons.
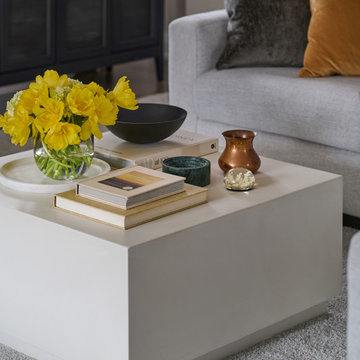
Large family room with two custom sectionals and square coffee tables with leather bench
Cette image montre un grand salon traditionnel ouvert avec un mur blanc, un sol en bois brun, une cheminée standard, un manteau de cheminée en carrelage, un téléviseur encastré et un plafond à caissons.
Cette image montre un grand salon traditionnel ouvert avec un mur blanc, un sol en bois brun, une cheminée standard, un manteau de cheminée en carrelage, un téléviseur encastré et un plafond à caissons.
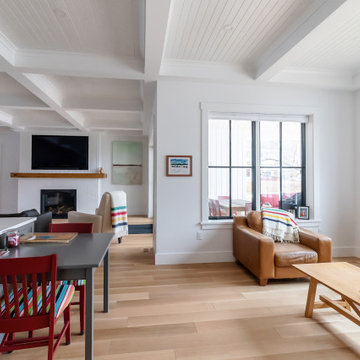
Open kitchen-living room connected to covered porch.
Cette image montre un salon rustique de taille moyenne et ouvert avec un mur blanc, un sol en bois brun, une cheminée standard, un manteau de cheminée en brique, un téléviseur encastré et un plafond à caissons.
Cette image montre un salon rustique de taille moyenne et ouvert avec un mur blanc, un sol en bois brun, une cheminée standard, un manteau de cheminée en brique, un téléviseur encastré et un plafond à caissons.
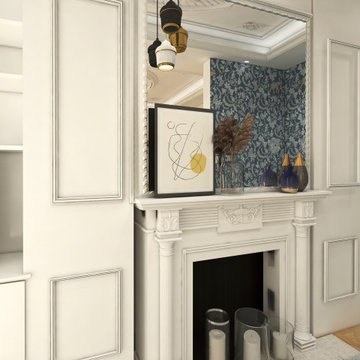
Remettre au goût du jour un appartement haussmannien et aider à la vente.
Cette photo montre un grand salon chic ouvert et haussmannien avec une salle de réception, un mur blanc, parquet clair, une cheminée standard, un manteau de cheminée en pierre, un téléviseur encastré, un sol marron, un plafond à caissons et du papier peint.
Cette photo montre un grand salon chic ouvert et haussmannien avec une salle de réception, un mur blanc, parquet clair, une cheminée standard, un manteau de cheminée en pierre, un téléviseur encastré, un sol marron, un plafond à caissons et du papier peint.
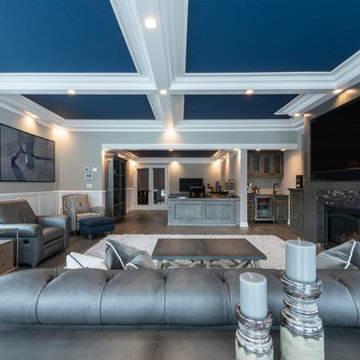
Grey stained maple wet bar, fireplace, desk and bookshelf, 1/2" solid maple dovetail drawers, blum soft close drawer slides & hinges, 6" stacked to ceiling crown moulding, antique nickel hardware, cosmic leather stone countertops, traditional wainscoting & coffered ceilings
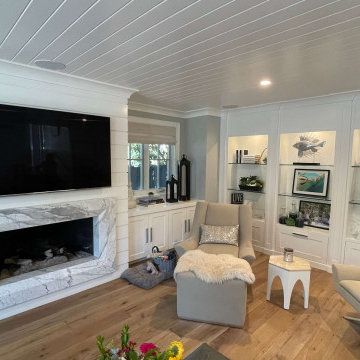
Cette photo montre un petit salon chic ouvert avec une salle de réception, un mur blanc, parquet clair, une cheminée standard, un manteau de cheminée en carrelage, un téléviseur encastré, un sol multicolore, un plafond à caissons et du lambris de bois.
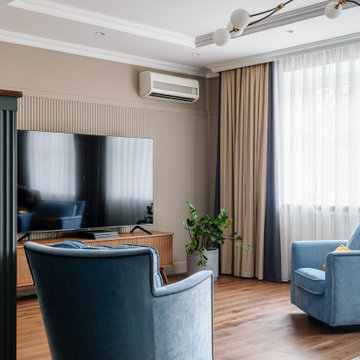
Cette image montre un grand salon traditionnel fermé avec un mur beige, parquet foncé, un téléviseur encastré, un sol marron, un plafond à caissons et du lambris.
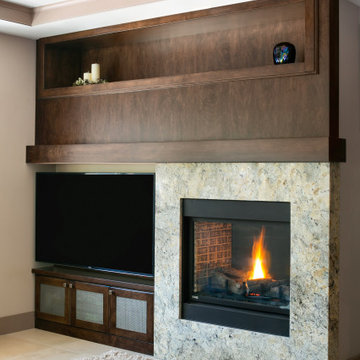
Cette photo montre un salon ouvert avec une salle de réception, un mur beige, moquette, une cheminée standard, un manteau de cheminée en carrelage, un téléviseur encastré, un sol beige et un plafond à caissons.
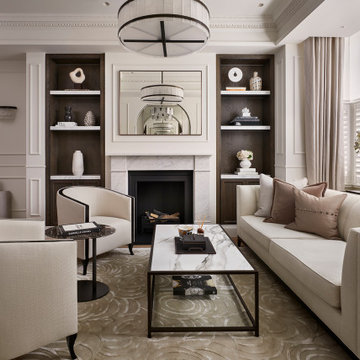
Inspiration pour un salon gris et blanc design de taille moyenne et fermé avec une salle de réception, un mur blanc, un sol en bois brun, une cheminée standard, un manteau de cheminée en pierre, un téléviseur encastré, un sol beige, un plafond à caissons et éclairage.
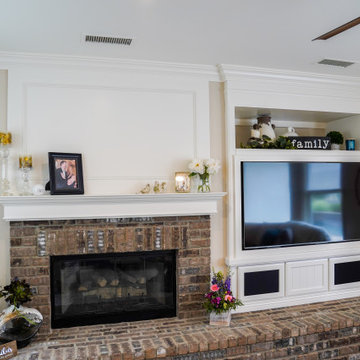
Example of a traditional style living room remodel. Fireplace with a brick exterior and a custom made space for TV.
Aménagement d'un salon classique en bois de taille moyenne et ouvert avec une salle de réception, un mur beige, un sol en contreplaqué, une cheminée standard, un manteau de cheminée en brique, un téléviseur encastré, un sol marron et un plafond à caissons.
Aménagement d'un salon classique en bois de taille moyenne et ouvert avec une salle de réception, un mur beige, un sol en contreplaqué, une cheminée standard, un manteau de cheminée en brique, un téléviseur encastré, un sol marron et un plafond à caissons.
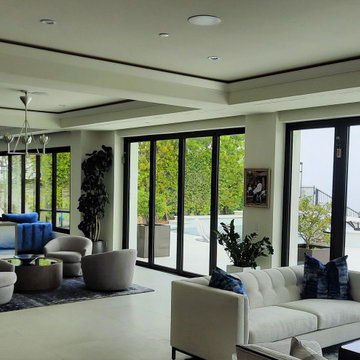
New great space addition wiht folding glass doors to capture ocean views http://ZenArchitect.com
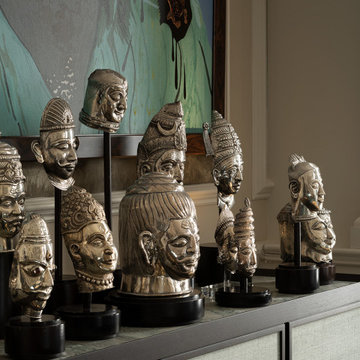
Exemple d'un très grand salon chic ouvert avec une salle de réception, un mur multicolore, un sol en bois brun, un téléviseur encastré, un plafond à caissons et du papier peint.
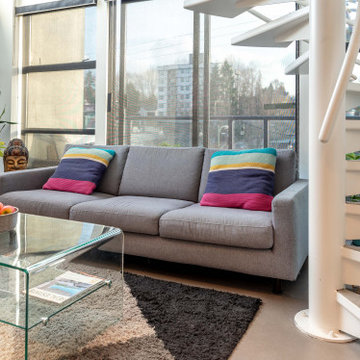
This 900sq ft two-level loft renovation was a full tear down and build. A 15 year old building and a unit with no renovations, was dark, and poorly laid out and was therefore in need of an overhaul. Renovations included:
- a coffin ceiling in the living room was constructed to hide exposed sprinkler pipes
- the living room was reconfigured, eliminating a large closet to gain move living space and a better overall flow to the room
- a custom steel constructed white spiral staircase was installed adding a stunning visual focal element to the loft.
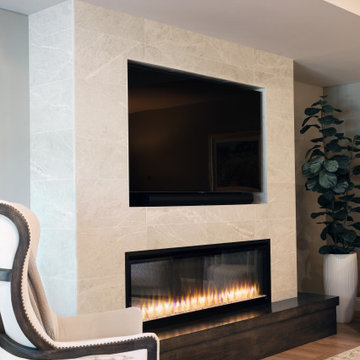
Remodel of basement.
Areas: Office, workout room, wet bar, living space, bathroom, stairwell
Included custom cabinetry design, fireplace and tv design.
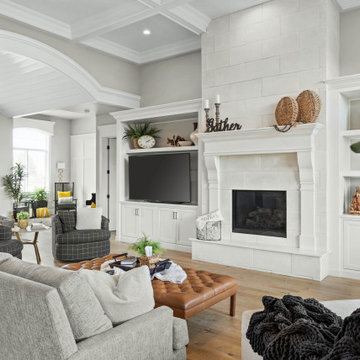
Great Room
Inspiration pour un grand salon rustique ouvert avec un mur gris, un sol en bois brun, une cheminée standard, un manteau de cheminée en pierre, un téléviseur encastré, un sol marron, un plafond à caissons et boiseries.
Inspiration pour un grand salon rustique ouvert avec un mur gris, un sol en bois brun, une cheminée standard, un manteau de cheminée en pierre, un téléviseur encastré, un sol marron, un plafond à caissons et boiseries.
Idées déco de salons avec un téléviseur encastré et un plafond à caissons
16