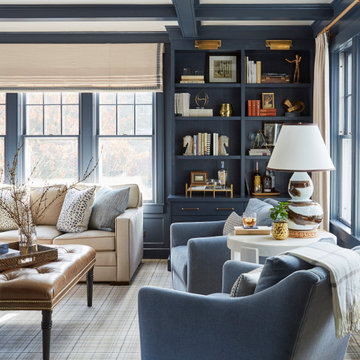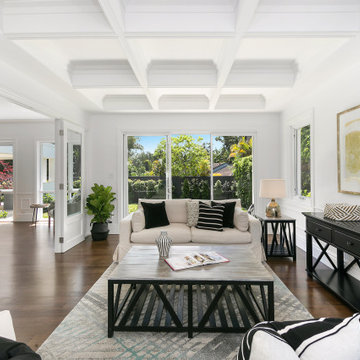Idées déco de salons avec un plafond à caissons
Trier par :
Budget
Trier par:Populaires du jour
1 - 20 sur 3 654 photos
1 sur 2

Steve Henke
Inspiration pour un salon traditionnel fermé et de taille moyenne avec une salle de réception, un mur beige, parquet clair, une cheminée standard, un manteau de cheminée en pierre, aucun téléviseur et un plafond à caissons.
Inspiration pour un salon traditionnel fermé et de taille moyenne avec une salle de réception, un mur beige, parquet clair, une cheminée standard, un manteau de cheminée en pierre, aucun téléviseur et un plafond à caissons.

Idées déco pour un grand salon beige et blanc bord de mer ouvert avec une salle de réception, un mur beige, un sol en marbre, une cheminée standard, aucun téléviseur, un sol gris, un plafond à caissons et du papier peint.

Cozy bright greatroom with coffered ceiling detail. Beautiful south facing light comes through Pella Reserve Windows (screens roll out of bottom of window sash). This room is bright and cheery and very inviting. We even hid a remote shade in the beam closest to the windows for privacy at night and shade if too bright.

A comfortable living room with large furniture-style built-ins around the stone fireplace
Photo by Ashley Avila Photography
Inspiration pour un salon traditionnel de taille moyenne et ouvert avec un mur beige, parquet foncé, une cheminée standard, un manteau de cheminée en pierre, aucun téléviseur, un sol marron et un plafond à caissons.
Inspiration pour un salon traditionnel de taille moyenne et ouvert avec un mur beige, parquet foncé, une cheminée standard, un manteau de cheminée en pierre, aucun téléviseur, un sol marron et un plafond à caissons.

The centerpiece of this living room is the 2 sided fireplace, shared with the Sunroom. The coffered ceilings help define the space within the Great Room concept and the neutral furniture with pops of color help give the area texture and character. The stone on the fireplace is called Blue Mountain and was over-grouted in white. The concealed fireplace rises from inside the floor to fill in the space on the left of the fireplace while in use.

Cette photo montre un grand salon chic fermé avec un mur bleu, un sol en bois brun, une cheminée double-face, un manteau de cheminée en bois, un sol marron et un plafond à caissons.

Exemple d'un très grand salon bord de mer ouvert avec un mur gris, un sol en travertin, cheminée suspendue, un manteau de cheminée en carrelage, un téléviseur fixé au mur et un plafond à caissons.

Unique living room that combines modern and minimal approach with eclectic elements that bring character and natural warmth to the space. With its architectural rigor, the space features zellige tile fireplace, soft limewash plaster walls, and luxurious wool area rug to combine raw with refined, old with new, and timeless with a touch of spontaneity.
The space features painting by Milly Ristvedt, a chair by De La Espada upholstered in lush forest green velvet and an iconic iron floor lamp by Room Studio, all mixed with a carefully curated array of antique pieces and natural materials.
Our goal was to create an environment that would reflect the client's infinite affection for contemporary art while still being in tune with the Portuguese cultural heritage and the natural landscape the house is set in.

Inspiration pour un salon design de taille moyenne et ouvert avec un mur gris, un sol en bois brun, une cheminée standard, un manteau de cheminée en bois, aucun téléviseur, un sol marron, un plafond à caissons et du papier peint.

Extensive custom millwork can be seen throughout the entire home, but especially in the living room.
Cette image montre un très grand salon traditionnel ouvert avec une salle de réception, un mur blanc, un sol en bois brun, une cheminée standard, un manteau de cheminée en brique, un sol marron, un plafond à caissons et du lambris.
Cette image montre un très grand salon traditionnel ouvert avec une salle de réception, un mur blanc, un sol en bois brun, une cheminée standard, un manteau de cheminée en brique, un sol marron, un plafond à caissons et du lambris.

The mood and character of the great room in this open floor plan is beautifully and classically on display. The furniture, away from the walls, and the custom wool area rug add warmth. The soft, subtle draperies frame the windows and fill the volume of the 20' ceilings.

Idée de décoration pour un petit salon tradition ouvert avec une salle de réception, un mur vert, un sol en bois brun, aucune cheminée, aucun téléviseur, un sol marron, un plafond à caissons et du papier peint.

Idée de décoration pour un grand salon tradition ouvert avec parquet foncé, une cheminée standard, un manteau de cheminée en bois, aucun téléviseur, un sol marron et un plafond à caissons.

The living room at our Crouch End apartment project, creating a chic, cosy space to relax and entertain. A soft powder blue adorns the walls in a room that is flooded with natural light. Brass clad shelves bring a considered attention to detail, with contemporary fixtures contrasted with a traditional sofa shape.

This stunning home is a combination of the best of traditional styling with clean and modern design, creating a look that will be as fresh tomorrow as it is today. Traditional white painted cabinetry in the kitchen, combined with the slab backsplash, a simpler door style and crown moldings with straight lines add a sleek, non-fussy style. An architectural hood with polished brass accents and stainless steel appliances dress up this painted kitchen for upscale, contemporary appeal. The kitchen islands offers a notable color contrast with their rich, dark, gray finish.
The stunning bar area is the entertaining hub of the home. The second bar allows the homeowners an area for their guests to hang out and keeps them out of the main work zone.
The family room used to be shut off from the kitchen. Opening up the wall between the two rooms allows for the function of modern living. The room was full of built ins that were removed to give the clean esthetic the homeowners wanted. It was a joy to redesign the fireplace to give it the contemporary feel they longed for.
Their used to be a large angled wall in the kitchen (the wall the double oven and refrigerator are on) by straightening that out, the homeowners gained better function in the kitchen as well as allowing for the first floor laundry to now double as a much needed mudroom room as well.

Idée de décoration pour un salon tradition avec un mur bleu, moquette, un sol gris et un plafond à caissons.

Réalisation d'un grand salon marin ouvert avec un mur gris et un plafond à caissons.

The focal point of the formal living room is the transitional fireplace. The hearth and surround are 3cm Arabescato Orobico Grigio with eased edges.
Aménagement d'un grand salon classique ouvert avec une salle de réception, un mur gris, aucun téléviseur, un plafond à caissons, parquet foncé, une cheminée standard, un manteau de cheminée en pierre et un sol marron.
Aménagement d'un grand salon classique ouvert avec une salle de réception, un mur gris, aucun téléviseur, un plafond à caissons, parquet foncé, une cheminée standard, un manteau de cheminée en pierre et un sol marron.

Idées déco pour un grand salon bord de mer fermé avec un sol en bois brun, un sol marron, un plafond à caissons, une salle de réception et un mur blanc.

This remodel was completed in 2015 in The Woodlands, TX and demonstrates our ability to incorporate the bold tastes of our clients within a functional and colorful living space.
Idées déco de salons avec un plafond à caissons
1