Idées déco de salons campagne avec un plafond à caissons
Trier par :
Budget
Trier par:Populaires du jour
1 - 20 sur 124 photos
1 sur 3

The soaring living room ceilings in this Omaha home showcase custom designed bookcases, while a comfortable modern sectional sofa provides ample space for seating. The expansive windows highlight the beautiful rolling hills and greenery of the exterior. The grid design of the large windows is repeated again in the coffered ceiling design. Wood look tile provides a durable surface for kids and pets and also allows for radiant heat flooring to be installed underneath the tile. The custom designed marble fireplace completes the sophisticated look.
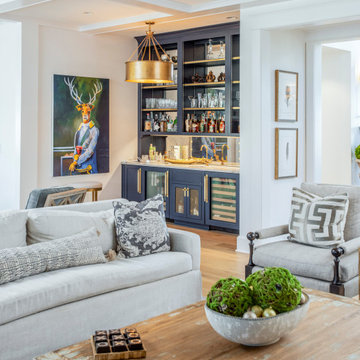
Inspiration pour un grand salon rustique ouvert avec une salle de réception, un mur blanc, parquet clair, une cheminée standard, un manteau de cheminée en pierre, un téléviseur fixé au mur, un sol marron et un plafond à caissons.
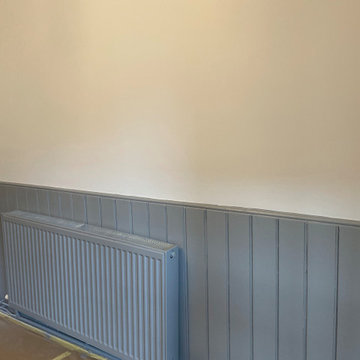
To preserve all original features we used ecological and environmentally friendly water based paints and finishing techniques to refresh and accent those lovely original wall panels and fireplace itself
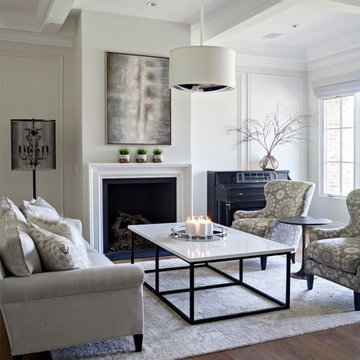
Réalisation d'un salon champêtre ouvert avec un mur gris, un sol en bois brun, une cheminée standard, un manteau de cheminée en plâtre et un plafond à caissons.
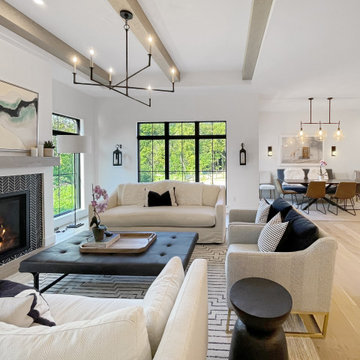
Inspiration pour un grand salon rustique ouvert avec un mur blanc, parquet clair, une cheminée standard, un manteau de cheminée en carrelage, aucun téléviseur, un sol marron et un plafond à caissons.
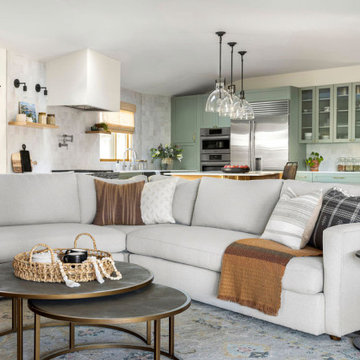
Aménagement d'un grand salon campagne ouvert avec une salle de réception, un mur blanc, parquet clair, un téléviseur indépendant et un plafond à caissons.
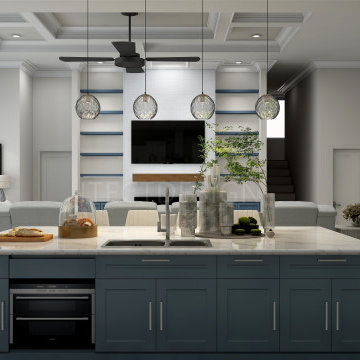
modern farmhouse design family room with a living room ding room and open kitchen.
with this design, we went with a neutral color palette with a blue accent kitchen island and custom-made built-ins with indirect light strips and floating shelves.
the custom coffered ceiling design was made to reflect class sophistication as well as elegance which added value to a bright well lit unique space.

Cette photo montre un salon nature en bois de taille moyenne et ouvert avec un mur blanc, parquet clair, une cheminée standard, un manteau de cheminée en bois, un téléviseur fixé au mur, un sol beige et un plafond à caissons.
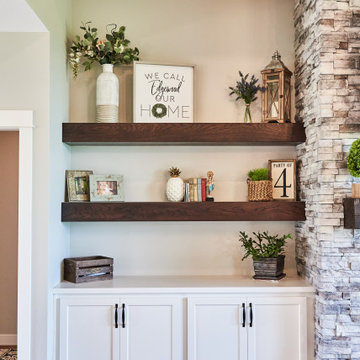
Inspiration pour un grand salon rustique ouvert avec un mur gris, parquet clair, une cheminée standard, un manteau de cheminée en pierre, un téléviseur fixé au mur, un sol marron et un plafond à caissons.
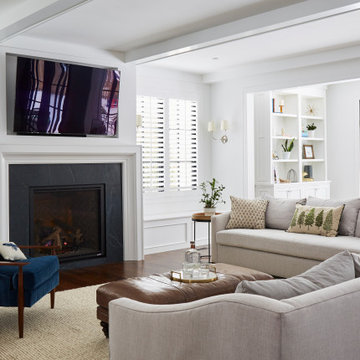
Large Family Room with adjacent Sun Room and open to expansive Kitchen.
Idées déco pour un grand salon campagne ouvert avec un mur blanc, un sol en bois brun, une cheminée standard, un manteau de cheminée en pierre, un téléviseur fixé au mur, un sol marron et un plafond à caissons.
Idées déco pour un grand salon campagne ouvert avec un mur blanc, un sol en bois brun, une cheminée standard, un manteau de cheminée en pierre, un téléviseur fixé au mur, un sol marron et un plafond à caissons.
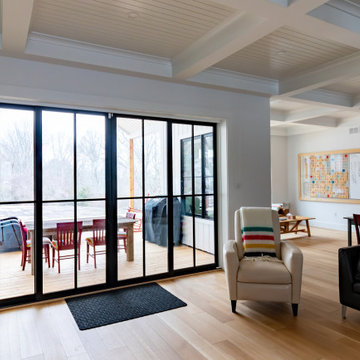
Open kitchen-living room connected to covered porch.
Exemple d'un salon nature de taille moyenne et ouvert avec un mur blanc, un sol en bois brun, une cheminée standard, un manteau de cheminée en brique, un téléviseur encastré et un plafond à caissons.
Exemple d'un salon nature de taille moyenne et ouvert avec un mur blanc, un sol en bois brun, une cheminée standard, un manteau de cheminée en brique, un téléviseur encastré et un plafond à caissons.

Large living area with indoor/outdoor space. Folding NanaWall opens to porch for entertaining or outdoor enjoyment.
Idées déco pour un grand salon campagne ouvert avec un mur beige, un sol en bois brun, une cheminée standard, un manteau de cheminée en brique, un téléviseur fixé au mur, un sol marron, un plafond à caissons et du lambris de bois.
Idées déco pour un grand salon campagne ouvert avec un mur beige, un sol en bois brun, une cheminée standard, un manteau de cheminée en brique, un téléviseur fixé au mur, un sol marron, un plafond à caissons et du lambris de bois.
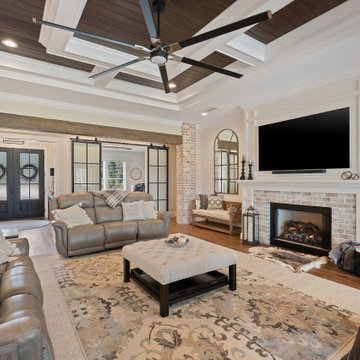
Large living area with indoor/outdoor space. Folding NanaWall opens to porch for entertaining or outdoor enjoyment.
Inspiration pour un grand salon rustique ouvert avec un mur beige, un sol en bois brun, une cheminée standard, un manteau de cheminée en brique, un téléviseur fixé au mur, un sol marron, un plafond à caissons et du lambris de bois.
Inspiration pour un grand salon rustique ouvert avec un mur beige, un sol en bois brun, une cheminée standard, un manteau de cheminée en brique, un téléviseur fixé au mur, un sol marron, un plafond à caissons et du lambris de bois.
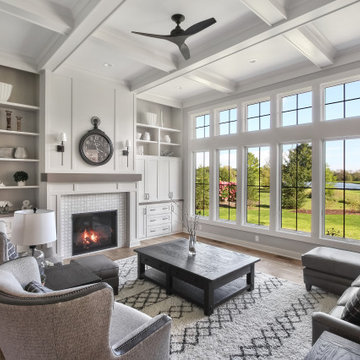
Exemple d'un grand salon nature ouvert avec un mur gris, un sol en bois brun, une cheminée standard, un manteau de cheminée en carrelage, un téléviseur dissimulé, un sol marron, un plafond à caissons et du lambris.
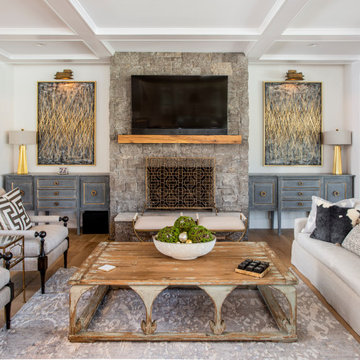
Aménagement d'un grand salon campagne ouvert avec une salle de réception, un mur blanc, parquet clair, une cheminée standard, un manteau de cheminée en pierre, un téléviseur fixé au mur, un sol marron et un plafond à caissons.
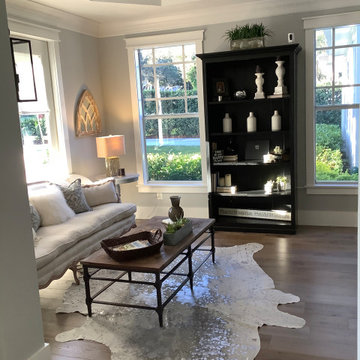
Idée de décoration pour un salon champêtre ouvert avec une salle de réception, un mur gris, un sol en bois brun, un sol gris et un plafond à caissons.

Cette image montre un grand salon rustique ouvert avec un mur gris, parquet clair, une cheminée standard, un manteau de cheminée en pierre, un téléviseur fixé au mur, un sol marron et un plafond à caissons.
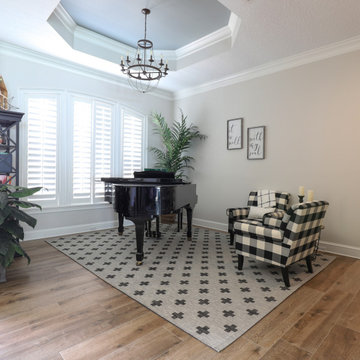
An avid piano player the dining room was repurposed to be the music room. The Grand piano finally got the attention it deserved.
Réalisation d'un salon champêtre de taille moyenne et ouvert avec une salle de musique, un mur beige, un sol en carrelage de porcelaine, un sol marron et un plafond à caissons.
Réalisation d'un salon champêtre de taille moyenne et ouvert avec une salle de musique, un mur beige, un sol en carrelage de porcelaine, un sol marron et un plafond à caissons.
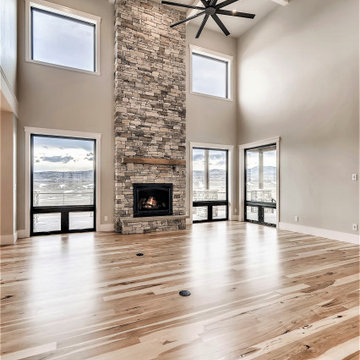
Cette image montre un grand salon mansardé ou avec mezzanine rustique avec une salle de réception, un mur gris, moquette, une cheminée standard, un manteau de cheminée en pierre de parement, un téléviseur fixé au mur, un sol gris et un plafond à caissons.
Idées déco de salons campagne avec un plafond à caissons
1
