Idées déco de salons avec un mur gris et un plafond à caissons
Trier par :
Budget
Trier par:Populaires du jour
1 - 20 sur 645 photos
1 sur 3

Landmark Photography
Inspiration pour un salon traditionnel ouvert avec un mur gris, un sol marron, éclairage et un plafond à caissons.
Inspiration pour un salon traditionnel ouvert avec un mur gris, un sol marron, éclairage et un plafond à caissons.

Idée de décoration pour un salon marin avec une salle de réception, un mur gris, un sol en bois brun, une cheminée standard et un plafond à caissons.
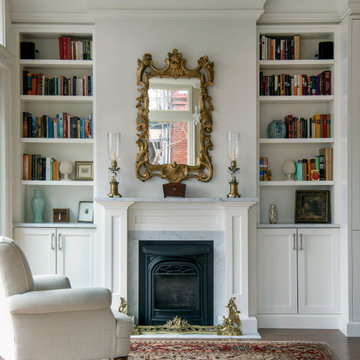
Exemple d'un petit salon chic ouvert avec une salle de réception, un mur gris, un sol en bois brun, une cheminée standard, un manteau de cheminée en pierre, aucun téléviseur et un plafond à caissons.
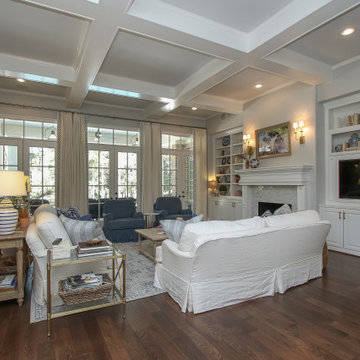
Exemple d'un grand salon chic ouvert avec un mur gris, parquet foncé, une cheminée standard, un manteau de cheminée en carrelage, un téléviseur encastré, un sol marron et un plafond à caissons.
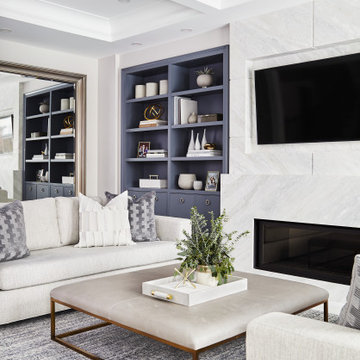
Inspiration pour un grand salon traditionnel avec un mur gris, un sol en bois brun, une cheminée standard, un manteau de cheminée en carrelage, un téléviseur fixé au mur, un sol marron et un plafond à caissons.

Inspiration pour un grand salon traditionnel ouvert avec une salle de réception, un mur gris, un sol en bois brun, une cheminée standard, un manteau de cheminée en carrelage, aucun téléviseur, un sol marron et un plafond à caissons.
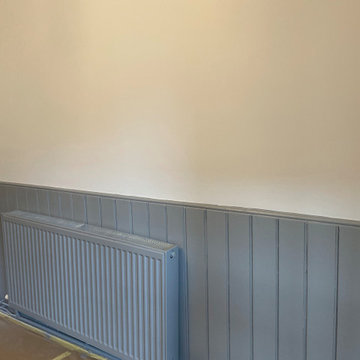
To preserve all original features we used ecological and environmentally friendly water based paints and finishing techniques to refresh and accent those lovely original wall panels and fireplace itself

Modern Living room
Idées déco pour un grand salon contemporain ouvert avec une salle de réception, un mur gris, parquet foncé, une cheminée standard, un manteau de cheminée en carrelage, un téléviseur fixé au mur, un sol marron et un plafond à caissons.
Idées déco pour un grand salon contemporain ouvert avec une salle de réception, un mur gris, parquet foncé, une cheminée standard, un manteau de cheminée en carrelage, un téléviseur fixé au mur, un sol marron et un plafond à caissons.
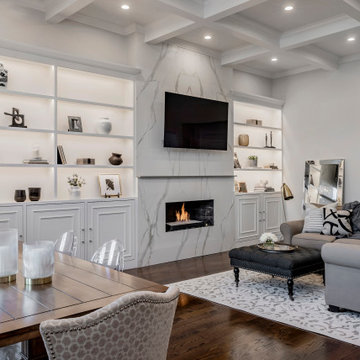
Back Bay residential photography project. Client: Boston Premier Remodeling. Photography: Keitaro Yoshioka Photography
Cette photo montre un grand salon chic ouvert avec un mur gris, un sol en bois brun, une cheminée standard, un manteau de cheminée en carrelage, un téléviseur fixé au mur, un sol marron et un plafond à caissons.
Cette photo montre un grand salon chic ouvert avec un mur gris, un sol en bois brun, une cheminée standard, un manteau de cheminée en carrelage, un téléviseur fixé au mur, un sol marron et un plafond à caissons.
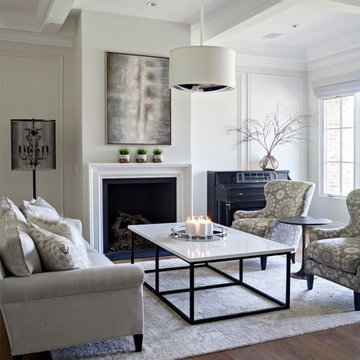
Réalisation d'un salon champêtre ouvert avec un mur gris, un sol en bois brun, une cheminée standard, un manteau de cheminée en plâtre et un plafond à caissons.
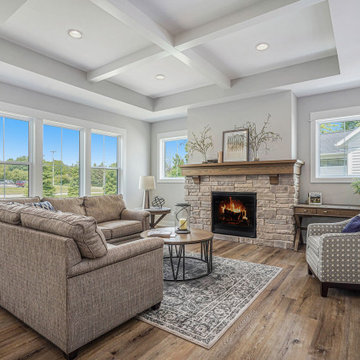
This quiet condo transitions beautifully from indoor living spaces to outdoor. An open concept layout provides the space necessary when family spends time through the holidays! Light gray interiors and transitional elements create a calming space. White beam details in the tray ceiling and stained beams in the vaulted sunroom bring a warm finish to the home.
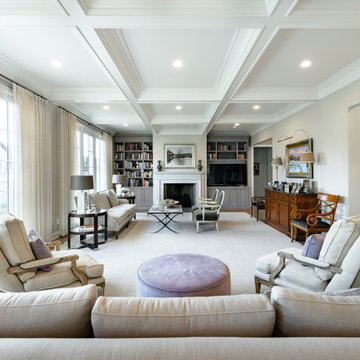
Idée de décoration pour un salon tradition fermé avec un mur gris, un sol en bois brun, une cheminée standard, un téléviseur encastré, un sol marron et un plafond à caissons.

Open floor plan ceramic tile flooring sunlight windows accent wall modern fireplace with shelving and bench
Aménagement d'un salon moderne en bois ouvert avec un mur gris, un sol en carrelage de céramique, une cheminée standard, un manteau de cheminée en bois, un téléviseur fixé au mur, un sol marron et un plafond à caissons.
Aménagement d'un salon moderne en bois ouvert avec un mur gris, un sol en carrelage de céramique, une cheminée standard, un manteau de cheminée en bois, un téléviseur fixé au mur, un sol marron et un plafond à caissons.
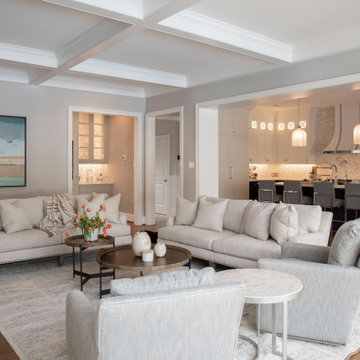
Idées déco pour un salon classique ouvert avec un mur gris, parquet foncé, un sol marron et un plafond à caissons.

Exemple d'un très grand salon bord de mer ouvert avec un mur gris, un sol en travertin, cheminée suspendue, un manteau de cheminée en carrelage, un téléviseur fixé au mur et un plafond à caissons.

Inspiration pour un salon design de taille moyenne et ouvert avec un mur gris, un sol en bois brun, une cheminée standard, un manteau de cheminée en bois, aucun téléviseur, un sol marron, un plafond à caissons et du papier peint.

This stunning home is a combination of the best of traditional styling with clean and modern design, creating a look that will be as fresh tomorrow as it is today. Traditional white painted cabinetry in the kitchen, combined with the slab backsplash, a simpler door style and crown moldings with straight lines add a sleek, non-fussy style. An architectural hood with polished brass accents and stainless steel appliances dress up this painted kitchen for upscale, contemporary appeal. The kitchen islands offers a notable color contrast with their rich, dark, gray finish.
The stunning bar area is the entertaining hub of the home. The second bar allows the homeowners an area for their guests to hang out and keeps them out of the main work zone.
The family room used to be shut off from the kitchen. Opening up the wall between the two rooms allows for the function of modern living. The room was full of built ins that were removed to give the clean esthetic the homeowners wanted. It was a joy to redesign the fireplace to give it the contemporary feel they longed for.
Their used to be a large angled wall in the kitchen (the wall the double oven and refrigerator are on) by straightening that out, the homeowners gained better function in the kitchen as well as allowing for the first floor laundry to now double as a much needed mudroom room as well.

Elevate your home with our stylish interior remodeling projects, blending traditional charm with modern comfort. From living rooms to bedrooms, we transform spaces with expert craftsmanship and timeless design
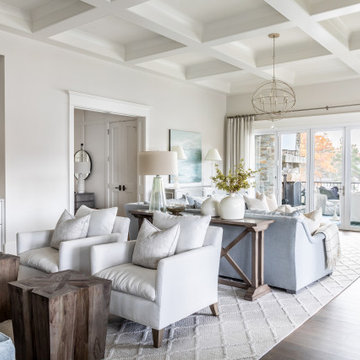
Cette photo montre un salon bord de mer avec un mur gris, parquet foncé, un sol marron et un plafond à caissons.

Inspiration pour un petit salon traditionnel ouvert avec un mur gris, un sol en bois brun, une cheminée double-face, un manteau de cheminée en pierre, un téléviseur fixé au mur, un sol marron et un plafond à caissons.
Idées déco de salons avec un mur gris et un plafond à caissons
1