Idées déco de salons avec un mur gris et un plafond à caissons
Trier par :
Budget
Trier par:Populaires du jour
101 - 120 sur 645 photos
1 sur 3
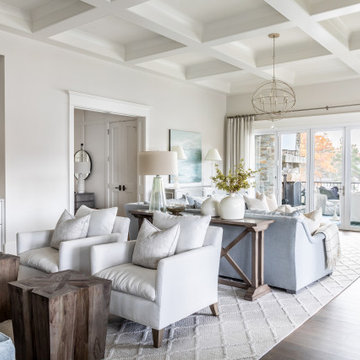
Cette photo montre un salon bord de mer avec un mur gris, parquet foncé, un sol marron et un plafond à caissons.
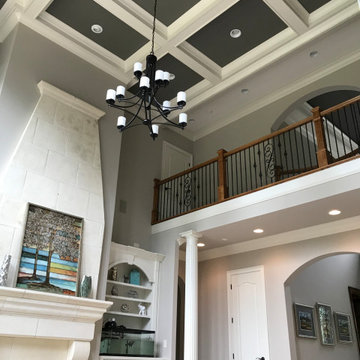
Cette photo montre un très grand salon craftsman ouvert avec une salle de réception, un mur gris, parquet foncé, une cheminée standard, un manteau de cheminée en béton, aucun téléviseur, un sol marron et un plafond à caissons.
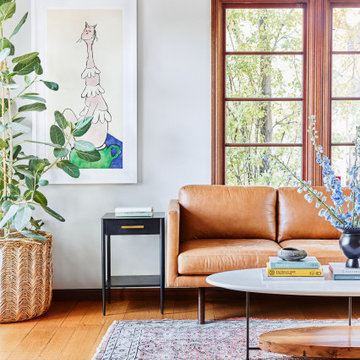
Réalisation d'un grand salon méditerranéen fermé avec un mur gris, parquet clair, une cheminée standard, un manteau de cheminée en pierre, un téléviseur fixé au mur, un sol beige et un plafond à caissons.
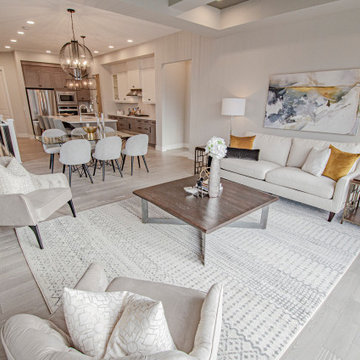
Exemple d'un salon chic de taille moyenne et ouvert avec un mur gris, parquet clair, une cheminée standard, un manteau de cheminée en carrelage, un sol gris et un plafond à caissons.
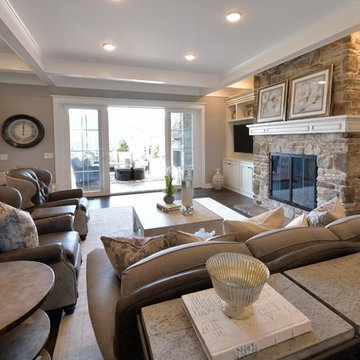
Cette image montre un salon traditionnel ouvert avec un mur gris, parquet foncé, une cheminée standard, un manteau de cheminée en pierre, un téléviseur fixé au mur et un plafond à caissons.
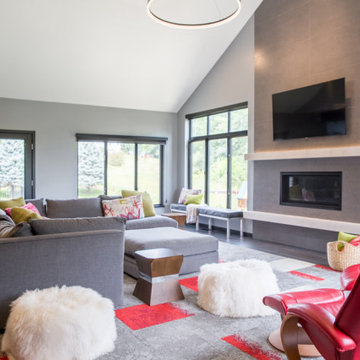
Project by Wiles Design Group. Their Cedar Rapids-based design studio serves the entire Midwest, including Iowa City, Dubuque, Davenport, and Waterloo, as well as North Missouri and St. Louis.
For more about Wiles Design Group, see here: https://www.wilesdesigngroup.com/
To learn more about this project, see here: https://wilesdesigngroup.com/dramatic-family-home
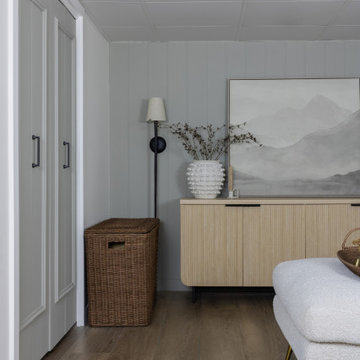
A gorgeous, varied mid-tone brown with wirebrushing to enhance the oak wood grain on every plank. This floor works with nearly every color combination. With the Modin Collection, we have raised the bar on luxury vinyl plank. The result is a new standard in resilient flooring. Modin offers true embossed in register texture, a low sheen level, a rigid SPC core, an industry-leading wear layer, and so much more.

Réalisation d'un grand salon tradition ouvert avec une salle de réception, un mur gris, parquet foncé, une cheminée double-face, un manteau de cheminée en carrelage, un téléviseur fixé au mur, un sol marron et un plafond à caissons.
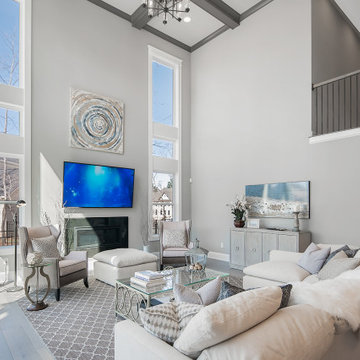
An expansive two story great room in Charlotte with light oak floors, transitional decor, white paint, and two story windows.
Aménagement d'un très grand salon classique ouvert avec un mur gris, parquet clair, une cheminée standard, un manteau de cheminée en plâtre, un téléviseur encastré et un plafond à caissons.
Aménagement d'un très grand salon classique ouvert avec un mur gris, parquet clair, une cheminée standard, un manteau de cheminée en plâtre, un téléviseur encastré et un plafond à caissons.
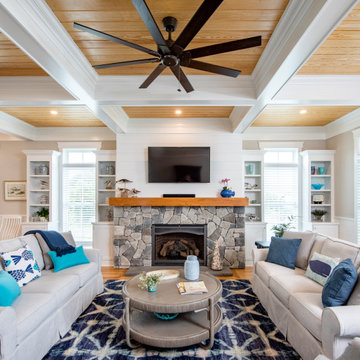
Exemple d'un salon bord de mer ouvert avec un mur gris, un sol en bois brun, une cheminée standard, un manteau de cheminée en pierre, un téléviseur fixé au mur, un sol marron, un plafond à caissons, un plafond en bois et boiseries.
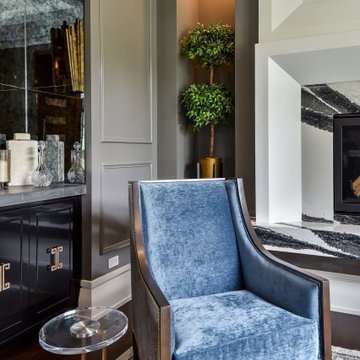
This lounge centers on the fireplace as you enter the room. Niches flank the fireplace and ceiling coffers bring order to this space. Spacious window s bring light into the space while the antique glass at the wetbar brings a touch of sphistication
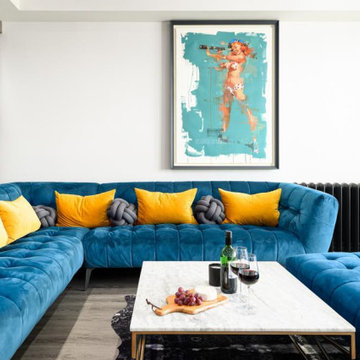
The stunning beach inspired artwork formed the basis for the inspiration on this coastal holiday home. The client wanted a fun, retro style with fun nods to the coastal location with the artwork and knot cushions this was achieved.
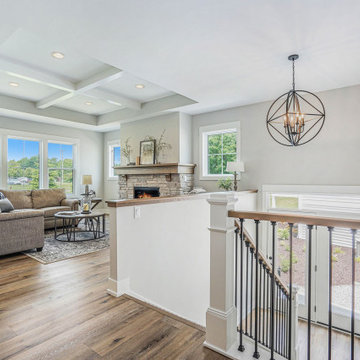
This quiet condo transitions beautifully from indoor living spaces to outdoor. An open concept layout provides the space necessary when family spends time through the holidays! Light gray interiors and transitional elements create a calming space. White beam details in the tray ceiling and stained beams in the vaulted sunroom bring a warm finish to the home.
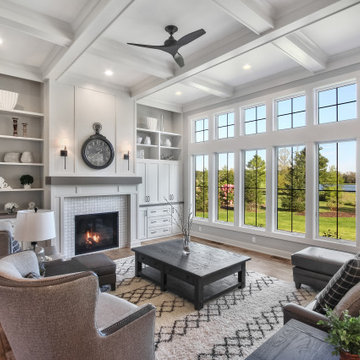
Idée de décoration pour un grand salon champêtre ouvert avec un mur gris, un sol en bois brun, une cheminée standard, un manteau de cheminée en carrelage, un téléviseur dissimulé, un sol marron, un plafond à caissons et du lambris.
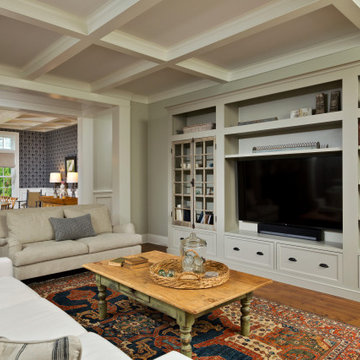
Aménagement d'un grand salon classique fermé avec un mur gris, un sol en bois brun, une cheminée standard, un manteau de cheminée en brique, un téléviseur fixé au mur, un sol marron et un plafond à caissons.
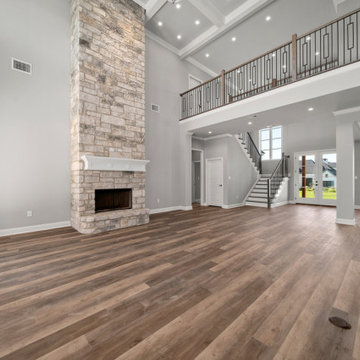
Idée de décoration pour un grand salon tradition ouvert avec un mur gris, un sol en vinyl, une cheminée standard, un manteau de cheminée en pierre, un sol marron et un plafond à caissons.
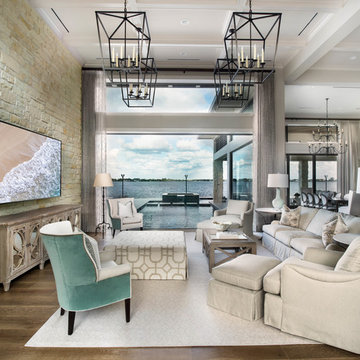
From the front yard, can look into living room, through house, over the pool, to water/inlet behind it. Native Florida limestone runs from the exterior to the interior, and serves as a wonderful accent wall. Since this is a new construction, the architect and Pineapple House designers were about to define the contiguous Living/Dining/Kitchen areas using furniture and custom ceilings.
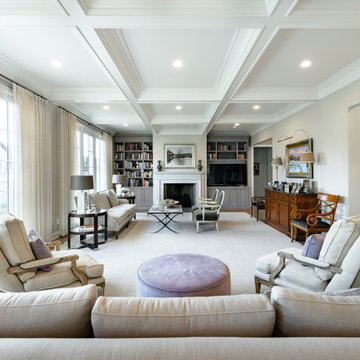
Idée de décoration pour un salon tradition fermé avec un mur gris, un sol en bois brun, une cheminée standard, un téléviseur encastré, un sol marron et un plafond à caissons.
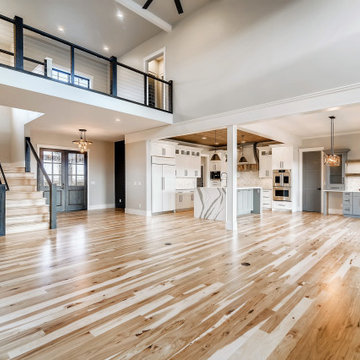
Exemple d'un grand salon mansardé ou avec mezzanine nature avec une salle de réception, un mur gris, moquette, une cheminée standard, un manteau de cheminée en pierre de parement, un sol gris et un plafond à caissons.
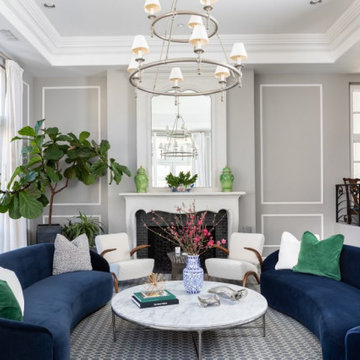
This expansive living room is very European in feel, with tall ceilings and a mixture of antique pieces and contemporary furniture and art. The curved blue velvet sofas surround a large marble coffee table with highly collectable Art Deco Halabala chairs completing the mix.
Idées déco de salons avec un mur gris et un plafond à caissons
6