Idées déco de salons oranges avec un plafond à caissons
Trier par :
Budget
Trier par:Populaires du jour
1 - 20 sur 22 photos
1 sur 3

The unexpected accents of copper, gold and peach work beautifully with the neutral corner sofa suite.
Inspiration pour un salon traditionnel de taille moyenne avec un mur beige, un sol noir, un manteau de cheminée en pierre et un plafond à caissons.
Inspiration pour un salon traditionnel de taille moyenne avec un mur beige, un sol noir, un manteau de cheminée en pierre et un plafond à caissons.
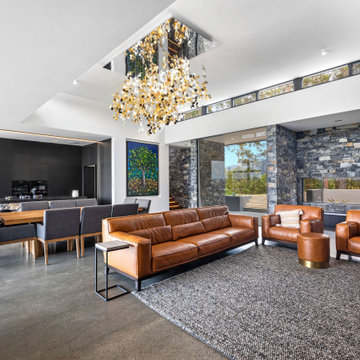
Living Room
Idées déco pour un grand salon contemporain ouvert avec un mur blanc, sol en béton ciré, un sol gris et un plafond à caissons.
Idées déco pour un grand salon contemporain ouvert avec un mur blanc, sol en béton ciré, un sol gris et un plafond à caissons.
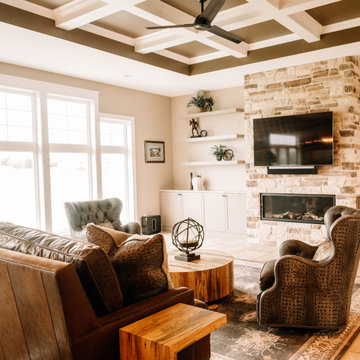
Our clients sought a welcoming remodel for their new home, balancing family and friends, even their cat companions. Durable materials and a neutral design palette ensure comfort, creating a perfect space for everyday living and entertaining.
This inviting living room boasts a stunning stone-clad fireplace wall, a focal point of elegance. Comfortable armchairs beckon relaxation amidst thoughtful decor. Above, a striking ceiling design adds a touch of sophistication to this cozy retreat.
---
Project by Wiles Design Group. Their Cedar Rapids-based design studio serves the entire Midwest, including Iowa City, Dubuque, Davenport, and Waterloo, as well as North Missouri and St. Louis.
For more about Wiles Design Group, see here: https://wilesdesigngroup.com/
To learn more about this project, see here: https://wilesdesigngroup.com/anamosa-iowa-family-home-remodel
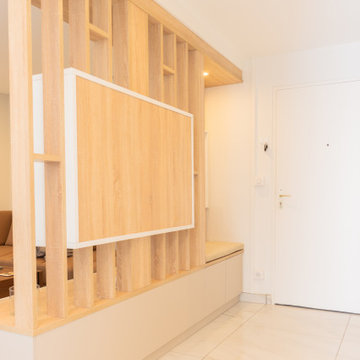
▶️ Continuons notre série de photos de la rénovation complète d'un appartement à Lyon.
Au programme, une ambiance douce et chic, du sur-mesure et encore du sur-mesure !
✅ On continue avec l'entrée qu'il fallait séparer de la pièce de vie sans pour autant la cloisonner ni créer une zone d'ombre. Un placard existant était à refaire, et il fallait trouver une solution pour cacher la nouvelle zone technique regroupant le nouveau tableau électrique et les équipements télécom.
✅ La séparation de l'entrée et du salon a été traitée façon claustra en intégrant des niches ouvertes. La partie basse côté salon intègre des tiroirs pont Blum Legrabox ainsi qu'une niche pour le multimédia et une niche pour encastrer la TV. Le côté entrée est composé d'une assise sur mesure et d'un rangement pour les chaussures.
✅ Le placard de l'entrée a été revu, il intègre une penderie et quelques étagères. Pour celui-ci c'est un beige rosé mat qui a été choisi. Sans de poignée pour plus une ligne discrète.
✅ Le tableau électrique a lui aussi été traité en beige rosé, des étagères permettent d'intégrer la box internet.
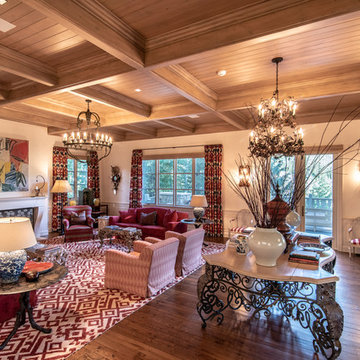
This Victorian living room offers an energetic and elegant atmosphere with its red pattered furnitures and traditional candle chandeliers. Its coffered ceiling complements the style, and its wall lights adds vibrancy.
Built by ULFBUILT. Contact us today to learn more.
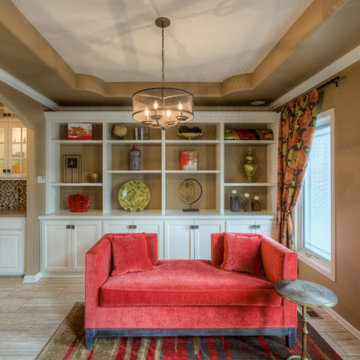
Cette photo montre un salon tendance avec un mur beige, un sol blanc et un plafond à caissons.
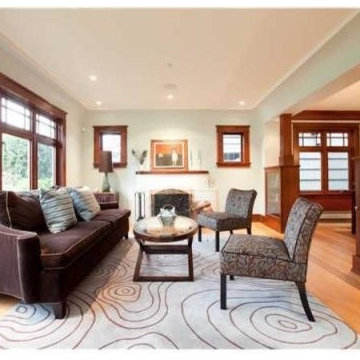
This formal living room with large, beautifully restored windows features a lovely painted fireplace with display cabinets that open into the adjacent dining room.
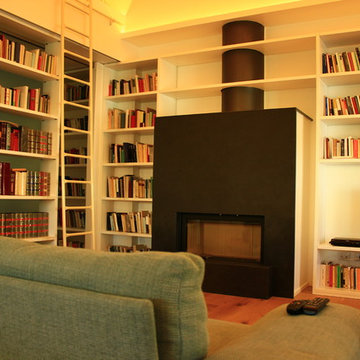
Cette image montre un salon mansardé ou avec mezzanine design de taille moyenne avec une bibliothèque ou un coin lecture, un mur blanc, parquet clair, une cheminée standard, un manteau de cheminée en pierre, un téléviseur fixé au mur, un sol beige et un plafond à caissons.
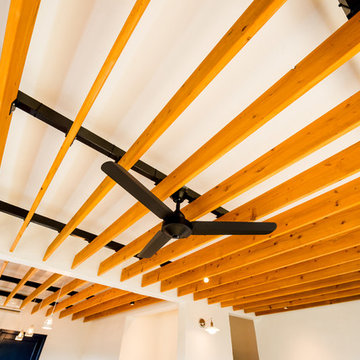
沖縄にある60年代のアメリカ人向け住宅をリフォーム
軽やかな雰囲気で、照明やシーリングファンを取り付けられるルーバーを天井にしています。
Cette image montre un salon sud-ouest américain avec un plafond à caissons.
Cette image montre un salon sud-ouest américain avec un plafond à caissons.
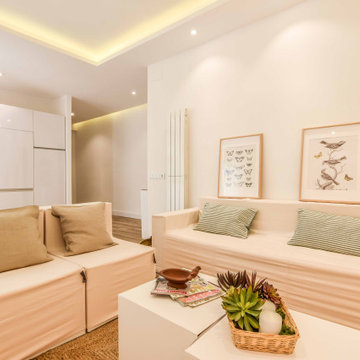
Espacio abierto en el que conviven el salón y la cocina.
Cette photo montre un salon blanc et bois moderne de taille moyenne et ouvert avec une salle de réception, un mur blanc, un sol en carrelage de porcelaine, un téléviseur fixé au mur, un sol marron et un plafond à caissons.
Cette photo montre un salon blanc et bois moderne de taille moyenne et ouvert avec une salle de réception, un mur blanc, un sol en carrelage de porcelaine, un téléviseur fixé au mur, un sol marron et un plafond à caissons.
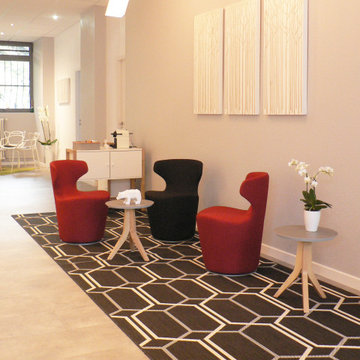
Conception de l'aménagement du centre de bien être CRYO LIFE SWITZERLAND basé à Carouge, en proximité de la ville de Genève en Suisse. Le projet c'est la nouvelle définition des espaces accueil inscription et attente lounge dans l'espace architecturé déjà existant. Nous souhaitions avec l'ensemble des pièces garantir aux clients et à la propriétaire un lieu rassurant et fonctionnel. Le positionnement haut de gamme contemporain, avec des meubles USM, KARTELL et B&B a été complété avec des produits achalandés dans différentes marques et boutiques afin de confirmer cet axe et de permettre aux clients et clientes de se sentir bien dans cet espace, à la fois dans la fonctionnalité de ces cent vingt cinq mètres carrés et dans son ambiance.
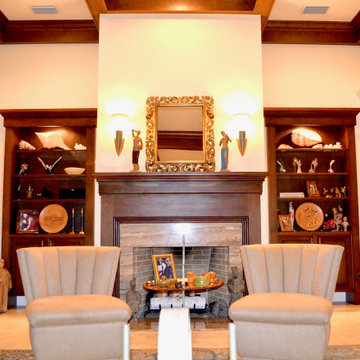
For this open floor plan living room in Florida (see before picture), we created a custom wood mantle and flanked it with built-ins to create symmetry and provide a clear focus within the space. The client had numerous objects and furnishings that we incorporated and reupholstered.
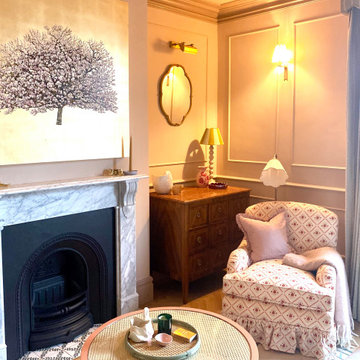
Extensive redesign of existing sitting room. Existing door into room was removed so the entrance to the room is through the drawing room. New bespoke sliding glazed doors were installed into the pocket created from the bespoke bookcases within the drawing room. Original cornice was refurbished and restored. New mouldings were added to create panelling and rhythm to the room to frame the client’s beautiful artwork. New wall lighting, new furniture, new fireplace and hearth. Bespoke tv cabinetry. New solid oak parquet flooring, new skirtings installed. Antiques procured for the room. Scalloped curtain pelmet and new curtains added. New timber window to replace old UPVC. New cast iron radiators installed.
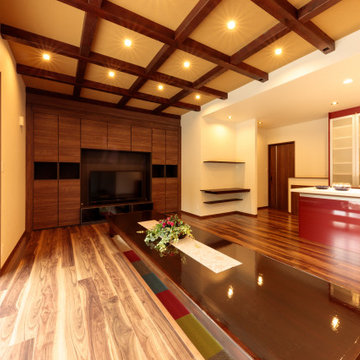
家族みんながあつまれる大空間リビング。
ゆったりとくつろげる掘りごたつは当社オリジナル家具。
Inspiration pour un grand salon ouvert avec un mur blanc, un téléviseur indépendant et un plafond à caissons.
Inspiration pour un grand salon ouvert avec un mur blanc, un téléviseur indépendant et un plafond à caissons.
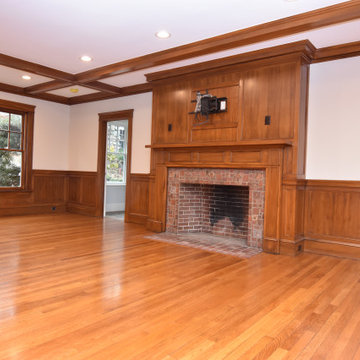
Cette image montre un salon minimaliste fermé avec une salle de réception, un mur blanc, un sol en bois brun, aucune cheminée, aucun téléviseur, un sol marron et un plafond à caissons.
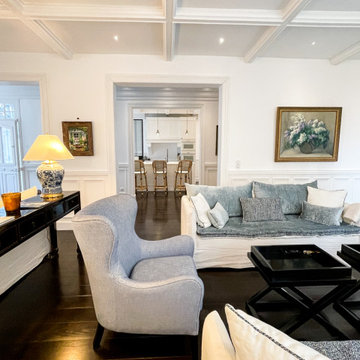
Cette image montre un grand salon blanc et bois traditionnel ouvert avec un mur blanc, parquet foncé, un sol marron, un plafond à caissons, éclairage, une bibliothèque ou un coin lecture et un téléviseur fixé au mur.
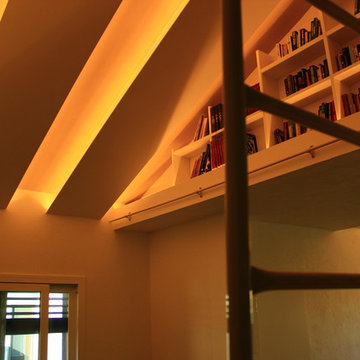
Exemple d'un salon mansardé ou avec mezzanine tendance de taille moyenne avec une bibliothèque ou un coin lecture, un mur blanc, parquet clair, une cheminée standard, un manteau de cheminée en pierre, un téléviseur fixé au mur, un sol beige et un plafond à caissons.
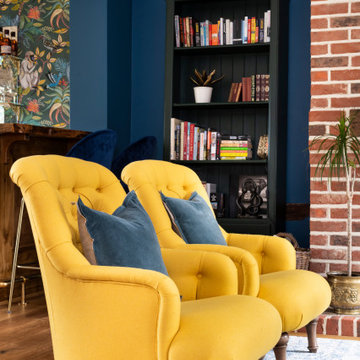
A cosy living room and eclectic bar area seamlessly merged, through the use of a simple yet effective colour palette and furniture placement.
The bar was a bespoke design and placed in such away that the architectural features, which were dividing the room, would be incorporated and therefore no longer be predominant.
The period beams, on the walls, were further enhanced by setting them against a contemporary colour, and wallpaper, with the wood element carried through to the new floor and bar.
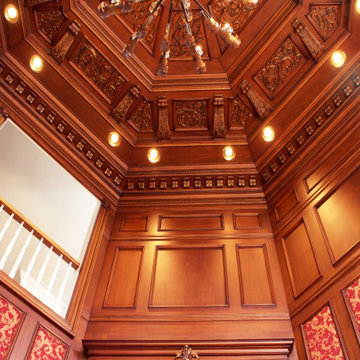
We offer a wide variety of coffered ceilings, custom made in different styles and finishes to fit any space and taste.
For more projects visit our website wlkitchenandhome.com
.
.
.
#cofferedceiling #customceiling #ceilingdesign #classicaldesign #traditionalhome #crown #finishcarpentry #finishcarpenter #exposedbeams #woodwork #carvedceiling #paneling #custombuilt #custombuilder #kitchenceiling #library #custombar #barceiling #livingroomideas #interiordesigner #newjerseydesigner #millwork #carpentry #whiteceiling #whitewoodwork #carved #carving #ornament #librarydecor #architectural_ornamentation
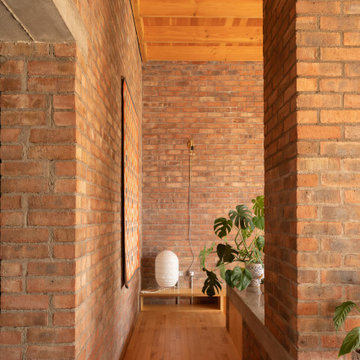
Exemple d'un grand salon tendance ouvert avec une salle de réception, sol en béton ciré, un poêle à bois, un manteau de cheminée en brique, un téléviseur encastré, un sol gris, un plafond à caissons et un mur en parement de brique.
Idées déco de salons oranges avec un plafond à caissons
1