Idées déco de salons avec un téléviseur et du lambris de bois
Trier par:Populaires du jour
81 - 100 sur 1 148 photos
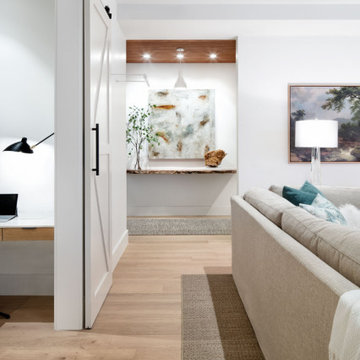
View of entry hall and its live edge shelf from living room.
Exemple d'un salon tendance de taille moyenne et ouvert avec une salle de réception, un mur blanc, parquet clair, une cheminée standard, un manteau de cheminée en brique, un téléviseur fixé au mur, un sol beige, un plafond en lambris de bois et du lambris de bois.
Exemple d'un salon tendance de taille moyenne et ouvert avec une salle de réception, un mur blanc, parquet clair, une cheminée standard, un manteau de cheminée en brique, un téléviseur fixé au mur, un sol beige, un plafond en lambris de bois et du lambris de bois.
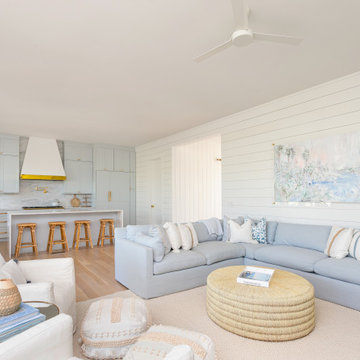
Cette image montre un grand salon marin ouvert avec un mur blanc, parquet clair, une cheminée standard, un manteau de cheminée en pierre, un téléviseur fixé au mur et du lambris de bois.

Idée de décoration pour un grand salon design ouvert avec un mur blanc, parquet clair, une cheminée standard, un manteau de cheminée en pierre, un téléviseur fixé au mur, poutres apparentes et du lambris de bois.

Created a living room for the entire family to enjoy and entertain friends and family.
Inspiration pour un salon traditionnel de taille moyenne avec une salle de réception, un mur blanc, parquet foncé, une cheminée d'angle, un manteau de cheminée en lambris de bois, un téléviseur fixé au mur, un sol marron et du lambris de bois.
Inspiration pour un salon traditionnel de taille moyenne avec une salle de réception, un mur blanc, parquet foncé, une cheminée d'angle, un manteau de cheminée en lambris de bois, un téléviseur fixé au mur, un sol marron et du lambris de bois.
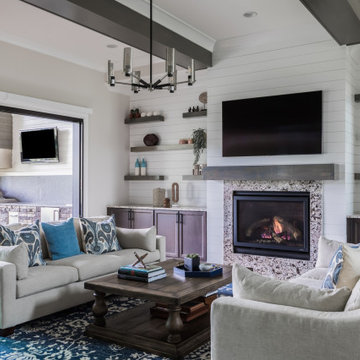
Lots of natural light, a relaxing color scheme, white sofas, floating shelves and a fireplace create a perfect getaway right in your own home!
Cette image montre un salon traditionnel de taille moyenne et ouvert avec parquet clair, une cheminée standard, un manteau de cheminée en pierre, un téléviseur fixé au mur, poutres apparentes, un mur blanc et du lambris de bois.
Cette image montre un salon traditionnel de taille moyenne et ouvert avec parquet clair, une cheminée standard, un manteau de cheminée en pierre, un téléviseur fixé au mur, poutres apparentes, un mur blanc et du lambris de bois.

Réalisation d'un salon champêtre fermé avec un mur blanc, un sol en bois brun, une cheminée standard, un manteau de cheminée en pierre, un téléviseur fixé au mur, un sol marron, un plafond voûté et du lambris de bois.

Exemple d'un grand salon bord de mer ouvert avec un mur vert, parquet clair, une cheminée ribbon, un manteau de cheminée en lambris de bois, un téléviseur fixé au mur, un sol gris et du lambris de bois.

California Ranch Farmhouse Style Design 2020
Idée de décoration pour un grand salon tradition ouvert avec un mur gris, parquet clair, une cheminée ribbon, un manteau de cheminée en pierre, un téléviseur fixé au mur, un sol gris, un plafond voûté et du lambris de bois.
Idée de décoration pour un grand salon tradition ouvert avec un mur gris, parquet clair, une cheminée ribbon, un manteau de cheminée en pierre, un téléviseur fixé au mur, un sol gris, un plafond voûté et du lambris de bois.

I built this on my property for my aging father who has some health issues. Handicap accessibility was a factor in design. His dream has always been to try retire to a cabin in the woods. This is what he got.
It is a 1 bedroom, 1 bath with a great room. It is 600 sqft of AC space. The footprint is 40' x 26' overall.
The site was the former home of our pig pen. I only had to take 1 tree to make this work and I planted 3 in its place. The axis is set from root ball to root ball. The rear center is aligned with mean sunset and is visible across a wetland.
The goal was to make the home feel like it was floating in the palms. The geometry had to simple and I didn't want it feeling heavy on the land so I cantilevered the structure beyond exposed foundation walls. My barn is nearby and it features old 1950's "S" corrugated metal panel walls. I used the same panel profile for my siding. I ran it vertical to match the barn, but also to balance the length of the structure and stretch the high point into the canopy, visually. The wood is all Southern Yellow Pine. This material came from clearing at the Babcock Ranch Development site. I ran it through the structure, end to end and horizontally, to create a seamless feel and to stretch the space. It worked. It feels MUCH bigger than it is.
I milled the material to specific sizes in specific areas to create precise alignments. Floor starters align with base. Wall tops adjoin ceiling starters to create the illusion of a seamless board. All light fixtures, HVAC supports, cabinets, switches, outlets, are set specifically to wood joints. The front and rear porch wood has three different milling profiles so the hypotenuse on the ceilings, align with the walls, and yield an aligned deck board below. Yes, I over did it. It is spectacular in its detailing. That's the benefit of small spaces.
Concrete counters and IKEA cabinets round out the conversation.
For those who cannot live tiny, I offer the Tiny-ish House.
Photos by Ryan Gamma
Staging by iStage Homes
Design Assistance Jimmy Thornton

A modern farmhouse living room designed for a new construction home in Vienna, VA.
Cette image montre un grand salon rustique ouvert avec un mur blanc, parquet clair, une cheminée ribbon, un manteau de cheminée en carrelage, un téléviseur fixé au mur, un sol beige, poutres apparentes et du lambris de bois.
Cette image montre un grand salon rustique ouvert avec un mur blanc, parquet clair, une cheminée ribbon, un manteau de cheminée en carrelage, un téléviseur fixé au mur, un sol beige, poutres apparentes et du lambris de bois.
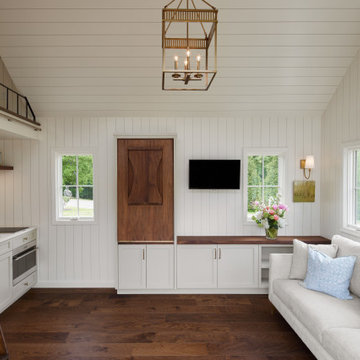
Kitchenette/Office/ Living space with loft above accessed via a ladder. The bookshelf has an integrated stained wood desk/dining table that can fold up and serves as sculptural artwork when the desk is not in use.
Photography: Gieves Anderson Noble Johnson Architects was honored to partner with Huseby Homes to design a Tiny House which was displayed at Nashville botanical garden, Cheekwood, for two weeks in the spring of 2021. It was then auctioned off to benefit the Swan Ball. Although the Tiny House is only 383 square feet, the vaulted space creates an incredibly inviting volume. Its natural light, high end appliances and luxury lighting create a welcoming space.
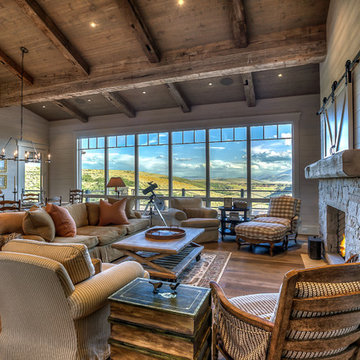
Easy access to the kitchen and porch, along with plenty of seating for eating and relaxing, make this great room a perfect gathering place for family and friends.
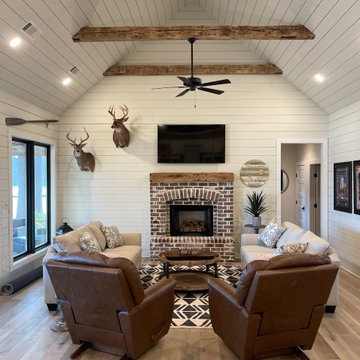
Orris Maple Hardwood– Unlike other wood floors, the color and beauty of these are unique, in the True Hardwood flooring collection color goes throughout the surface layer. The results are truly stunning and extraordinarily beautiful, with distinctive features and benefits.

Great room with lots of custom trim and stained accents.
Inspiration pour un grand salon craftsman ouvert avec un mur blanc, un sol en vinyl, une cheminée standard, un manteau de cheminée en brique, un téléviseur fixé au mur, un sol multicolore, poutres apparentes et du lambris de bois.
Inspiration pour un grand salon craftsman ouvert avec un mur blanc, un sol en vinyl, une cheminée standard, un manteau de cheminée en brique, un téléviseur fixé au mur, un sol multicolore, poutres apparentes et du lambris de bois.
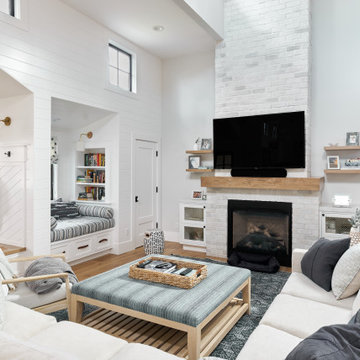
Idée de décoration pour un salon champêtre avec un mur blanc, un sol en bois brun, une cheminée standard, un manteau de cheminée en brique, un téléviseur fixé au mur, un sol marron et du lambris de bois.
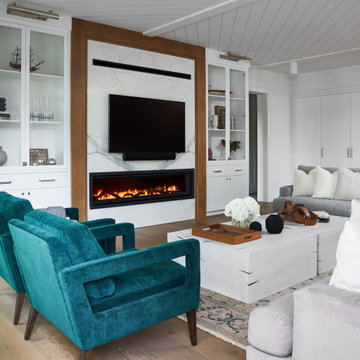
Basement living room with comfortable seating, fireplace with marble slab surround, wall mounted television, and built-in cabinetry on both sides.
Inspiration pour un grand salon design fermé avec un mur blanc, un sol en bois brun, une cheminée standard, un manteau de cheminée en pierre, un téléviseur fixé au mur, un sol marron, un plafond voûté et du lambris de bois.
Inspiration pour un grand salon design fermé avec un mur blanc, un sol en bois brun, une cheminée standard, un manteau de cheminée en pierre, un téléviseur fixé au mur, un sol marron, un plafond voûté et du lambris de bois.

Aménagement d'un salon campagne de taille moyenne et ouvert avec un mur blanc, parquet clair, une cheminée standard, un manteau de cheminée en lambris de bois, un téléviseur fixé au mur, un sol marron, poutres apparentes et du lambris de bois.
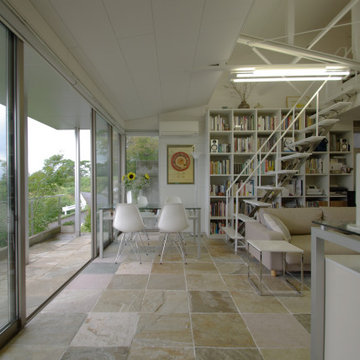
築30余年になるプレファブ建築の5回目のリフォーム・リノベーション。
Réalisation d'un petit salon minimaliste ouvert avec une bibliothèque ou un coin lecture, un mur blanc, un sol en marbre, aucune cheminée, un manteau de cheminée en pierre, un téléviseur indépendant, un sol beige, un plafond en lambris de bois et du lambris de bois.
Réalisation d'un petit salon minimaliste ouvert avec une bibliothèque ou un coin lecture, un mur blanc, un sol en marbre, aucune cheminée, un manteau de cheminée en pierre, un téléviseur indépendant, un sol beige, un plafond en lambris de bois et du lambris de bois.
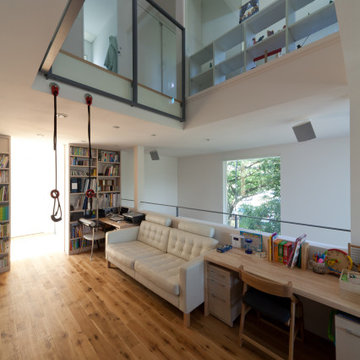
Inspiration pour un grand salon minimaliste ouvert avec une bibliothèque ou un coin lecture, un mur blanc, un sol en contreplaqué, aucune cheminée, un téléviseur fixé au mur, un sol beige, un plafond en lambris de bois et du lambris de bois.

Idées déco pour un salon campagne avec un mur blanc, parquet clair, une cheminée standard, un téléviseur fixé au mur, un sol marron, un manteau de cheminée en métal et du lambris de bois.
Idées déco de salons avec un téléviseur et du lambris de bois
5