Idées déco de salons avec une cheminée d'angle et un téléviseur
Trier par :
Budget
Trier par:Populaires du jour
1 - 20 sur 5 495 photos
1 sur 3
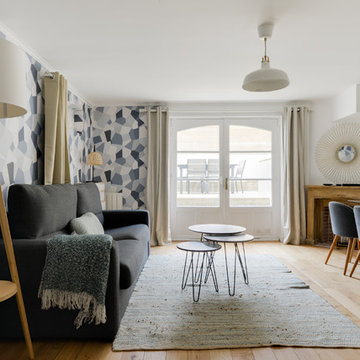
Réalisation d'un salon design avec un mur blanc, parquet clair, une cheminée d'angle, un téléviseur fixé au mur, un sol beige et éclairage.
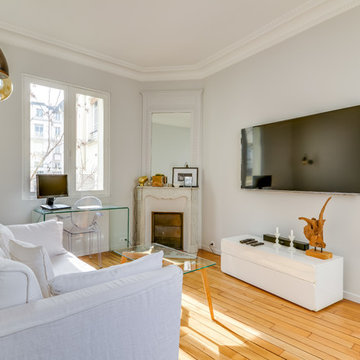
Meero
Cette image montre un salon design de taille moyenne, fermé et haussmannien avec un mur blanc, parquet clair, une cheminée d'angle, un manteau de cheminée en pierre, un téléviseur fixé au mur et un sol marron.
Cette image montre un salon design de taille moyenne, fermé et haussmannien avec un mur blanc, parquet clair, une cheminée d'angle, un manteau de cheminée en pierre, un téléviseur fixé au mur et un sol marron.
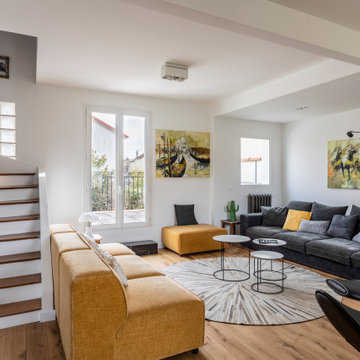
L'escalier a été ouvert pour agrandir visuellement l'espace du salon, Une télé tableau a pris place sur le mur de l'escalier. Le salon s'ouvre sur la terrasse.Une marche en marbre noire facilité l'accès.
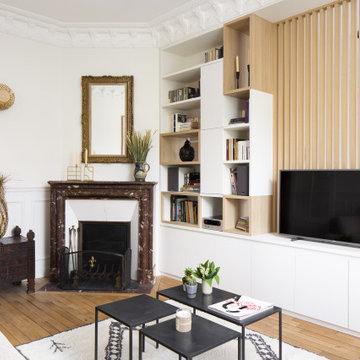
Idées déco pour un salon contemporain avec un mur blanc, un sol en bois brun, une cheminée d'angle, un téléviseur indépendant, un sol marron et boiseries.
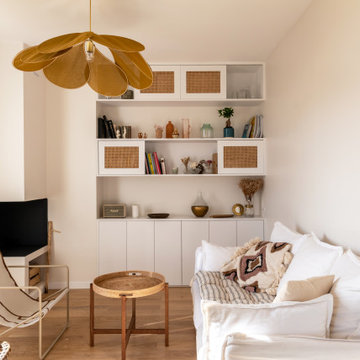
Couleurs douces, matériaux naturels, bibliothèque avec cannage, verrières bois et mobilier sur mesure optimisent l'espace et contribuent au charme de l'appartement.
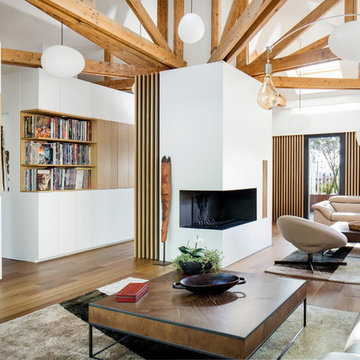
©éric nocher photographe
BKBS architecte
Cette photo montre un salon tendance ouvert avec une bibliothèque ou un coin lecture, un mur blanc, un sol en bois brun, une cheminée d'angle, un téléviseur fixé au mur et un sol marron.
Cette photo montre un salon tendance ouvert avec une bibliothèque ou un coin lecture, un mur blanc, un sol en bois brun, une cheminée d'angle, un téléviseur fixé au mur et un sol marron.
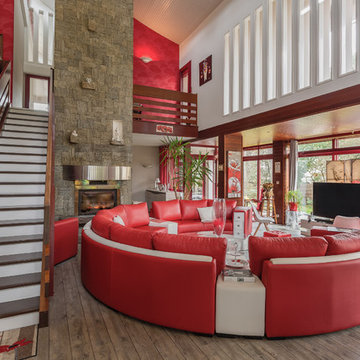
Cette photo montre un salon tendance ouvert avec un mur multicolore, un sol en bois brun, une cheminée d'angle, un téléviseur indépendant et un sol marron.

area rug, arts and crafts, cabin, cathedral ceiling, large window, overstuffed, paprika, red sofa, rustic, stone coffee table, stone fireplace, tv over fireplace, wood ceiling,

Mountain Peek is a custom residence located within the Yellowstone Club in Big Sky, Montana. The layout of the home was heavily influenced by the site. Instead of building up vertically the floor plan reaches out horizontally with slight elevations between different spaces. This allowed for beautiful views from every space and also gave us the ability to play with roof heights for each individual space. Natural stone and rustic wood are accented by steal beams and metal work throughout the home.
(photos by Whitney Kamman)

Open plan dining, kitchen and family room. Marvin French Doors and Transoms. Photography by Pete Weigley
Exemple d'un salon chic ouvert avec un mur gris, un sol en bois brun, une cheminée d'angle, un manteau de cheminée en bois et un téléviseur encastré.
Exemple d'un salon chic ouvert avec un mur gris, un sol en bois brun, une cheminée d'angle, un manteau de cheminée en bois et un téléviseur encastré.
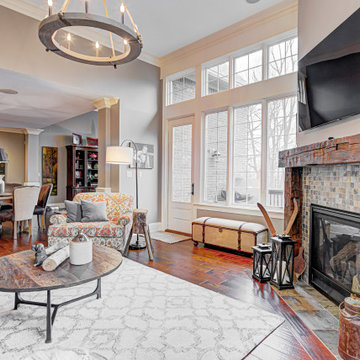
This home renovation project transformed unused, unfinished spaces into vibrant living areas. Each exudes elegance and sophistication, offering personalized design for unforgettable family moments.
The living space features luxurious furnishings, a cozy fireplace, and statement lighting. Balanced decor and a touch of greenery add warmth and sophistication, creating a haven of comfort and style.
Project completed by Wendy Langston's Everything Home interior design firm, which serves Carmel, Zionsville, Fishers, Westfield, Noblesville, and Indianapolis.
For more about Everything Home, see here: https://everythinghomedesigns.com/
To learn more about this project, see here: https://everythinghomedesigns.com/portfolio/fishers-chic-family-home-renovation/

Exemple d'un très grand salon tendance en bois ouvert avec une salle de réception, une cheminée d'angle, un manteau de cheminée en pierre et un téléviseur fixé au mur.

Réalisation d'un grand salon design ouvert avec un mur blanc, parquet clair, un manteau de cheminée en plâtre, un téléviseur fixé au mur, une cheminée d'angle et un sol beige.
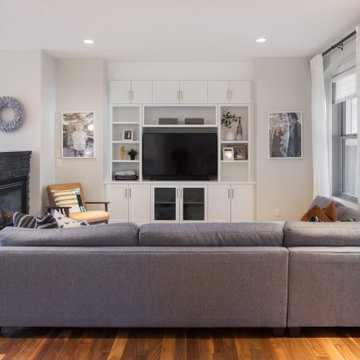
Réalisation d'un salon design de taille moyenne et ouvert avec une salle de réception, un mur blanc, une cheminée d'angle, un manteau de cheminée en brique, un téléviseur indépendant et un sol marron.

Living room furnishing and remodel
Inspiration pour un petit salon blanc et bois vintage ouvert avec un mur blanc, un sol en bois brun, une cheminée d'angle, un manteau de cheminée en brique, un téléviseur d'angle, un sol marron et un plafond en lambris de bois.
Inspiration pour un petit salon blanc et bois vintage ouvert avec un mur blanc, un sol en bois brun, une cheminée d'angle, un manteau de cheminée en brique, un téléviseur d'angle, un sol marron et un plafond en lambris de bois.
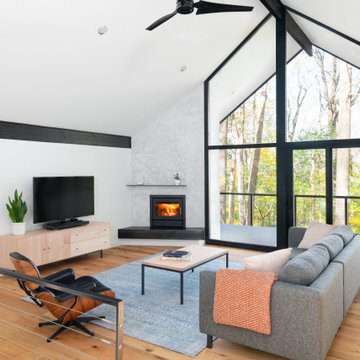
Cette photo montre un salon rétro ouvert avec un mur blanc, un sol en bois brun, une cheminée d'angle, un téléviseur indépendant, un sol marron et un plafond voûté.
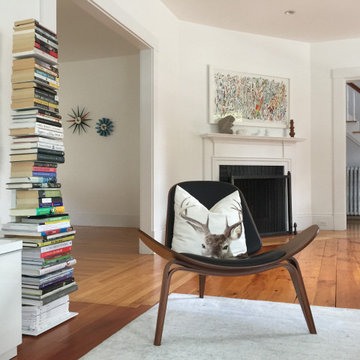
Idée de décoration pour un grand salon vintage ouvert avec un mur blanc, un sol en bois brun, une cheminée d'angle, un manteau de cheminée en bois et un téléviseur indépendant.

We completely updated this home from the outside to the inside. Every room was touched because the owner wanted to make it very sell-able. Our job was to lighten, brighten and do as many updates as we could on a shoe string budget. We started with the outside and we cleared the lakefront so that the lakefront view was open to the house. We also trimmed the large trees in the front and really opened the house up, before we painted the home and freshen up the landscaping. Inside we painted the house in a white duck color and updated the existing wood trim to a modern white color. We also installed shiplap on the TV wall and white washed the existing Fireplace brick. We installed lighting over the kitchen soffit as well as updated the can lighting. We then updated all 3 bathrooms. We finished it off with custom barn doors in the newly created office as well as the master bedroom. We completed the look with custom furniture!
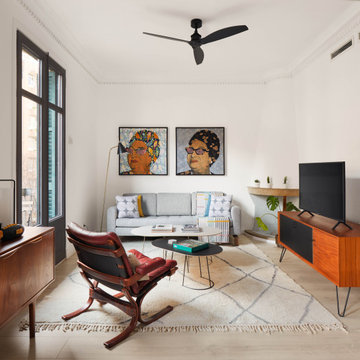
Inspiration pour un salon design de taille moyenne et ouvert avec un mur blanc, parquet clair, une cheminée d'angle, un téléviseur indépendant, un manteau de cheminée en brique et un sol beige.

Family Room with reclaimed wood beams for shelving and fireplace mantel. Performance fabrics used on all the furniture allow for a very durable and kid friendly environment.
Idées déco de salons avec une cheminée d'angle et un téléviseur
1