Idées déco de salons avec une cheminée d'angle et un sol marron
Trier par:Populaires du jour
81 - 100 sur 2 900 photos
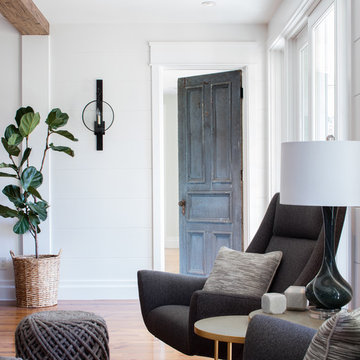
Photo by Michael Kelley https://www.houzz.com/pro/mpkelley/michael-kelley-photography
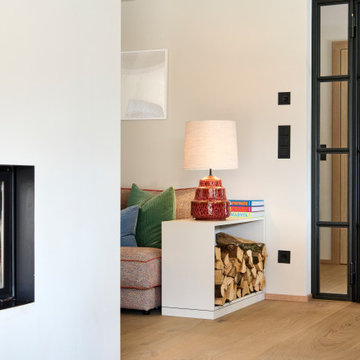
Inspiration pour un salon ouvert avec un sol en bois brun, une cheminée d'angle, un manteau de cheminée en plâtre et un sol marron.
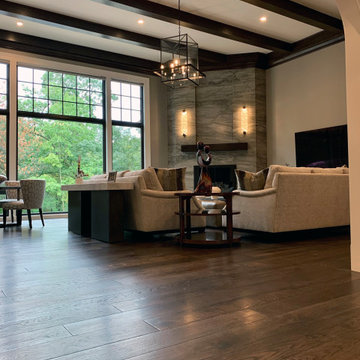
The living spaces include massive exposed beams that define the ceiling. The stone fireplace centers the room with its matching hand carved wood mantel. The Vintage French Oak floors finish off the living space with their stunning beauty and aged patina grain pattern. Floor: 7″ wide-plank Vintage French Oak Rustic Character Victorian Collection hand scraped pillowed edge color Vanee Satin Hardwax Oil. For more information please email us at: sales@signaturehardwoods.com

This inviting living room is a showcase of contemporary charm, featuring a thoughtfully curated collection of furniture that exudes timeless style. Anchored by a captivating patterned rug, the furniture pieces come together in harmony, creating a cohesive and inviting atmosphere.
A striking entertainment unit seamlessly adjoins a fireplace, sharing its exquisite stone surround, which gracefully extends beneath the television. This design integration not only adds a touch of elegance but also serves as a central focal point, enhancing the room's aesthetic appeal.

Гостиная кантри. Фрагмент гостиной. Угловой камин, отделка камень. Кресло, Ralf Louren van thiel.
Aménagement d'un salon campagne en bois ouvert et de taille moyenne avec une salle de réception, un mur beige, parquet clair, une cheminée d'angle, un manteau de cheminée en pierre, un téléviseur fixé au mur, un sol marron et poutres apparentes.
Aménagement d'un salon campagne en bois ouvert et de taille moyenne avec une salle de réception, un mur beige, parquet clair, une cheminée d'angle, un manteau de cheminée en pierre, un téléviseur fixé au mur, un sol marron et poutres apparentes.
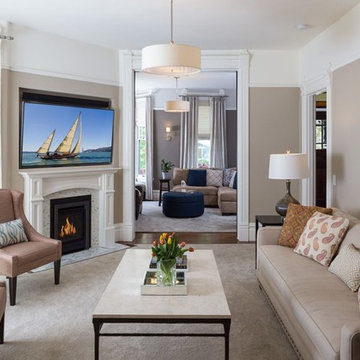
Interior Design:
Anne Norton
AND interior Design Studio
Berkeley, CA 94707
Réalisation d'un grand salon tradition ouvert avec un mur marron, parquet foncé, une cheminée d'angle, un manteau de cheminée en pierre, un téléviseur fixé au mur et un sol marron.
Réalisation d'un grand salon tradition ouvert avec un mur marron, parquet foncé, une cheminée d'angle, un manteau de cheminée en pierre, un téléviseur fixé au mur et un sol marron.
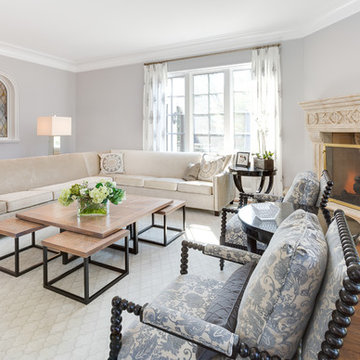
Aménagement d'un grand salon classique fermé avec une salle de réception, un mur gris, un sol en bois brun, une cheminée d'angle, un manteau de cheminée en pierre, aucun téléviseur et un sol marron.
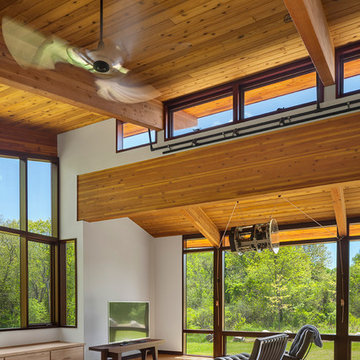
Modern-day take on the classic, midcentury modern Deck House style.
Cette photo montre un salon montagne de taille moyenne et ouvert avec un mur blanc, parquet clair, une cheminée d'angle, un manteau de cheminée en brique, un téléviseur indépendant et un sol marron.
Cette photo montre un salon montagne de taille moyenne et ouvert avec un mur blanc, parquet clair, une cheminée d'angle, un manteau de cheminée en brique, un téléviseur indépendant et un sol marron.
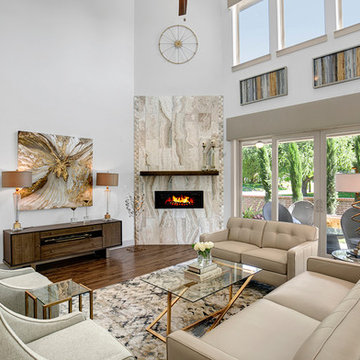
Idées déco pour un grand salon contemporain ouvert avec un mur blanc, un sol en bois brun, une cheminée d'angle, un manteau de cheminée en carrelage et un sol marron.
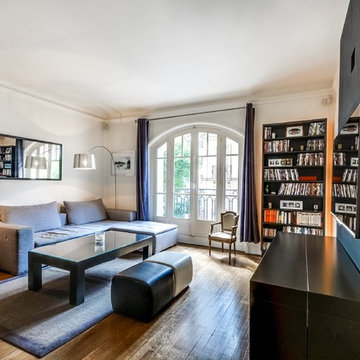
Meuble de télévision avec console repliée.
Cette image montre un salon design de taille moyenne et fermé avec un mur blanc, parquet clair, une cheminée d'angle, un manteau de cheminée en plâtre, un téléviseur fixé au mur et un sol marron.
Cette image montre un salon design de taille moyenne et fermé avec un mur blanc, parquet clair, une cheminée d'angle, un manteau de cheminée en plâtre, un téléviseur fixé au mur et un sol marron.
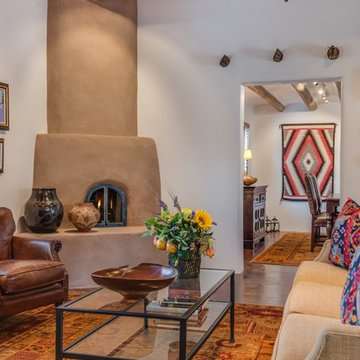
Marshall Elias
Cette image montre un salon sud-ouest américain de taille moyenne et fermé avec une salle de réception, un mur blanc, sol en béton ciré, une cheminée d'angle, un manteau de cheminée en plâtre, aucun téléviseur et un sol marron.
Cette image montre un salon sud-ouest américain de taille moyenne et fermé avec une salle de réception, un mur blanc, sol en béton ciré, une cheminée d'angle, un manteau de cheminée en plâtre, aucun téléviseur et un sol marron.
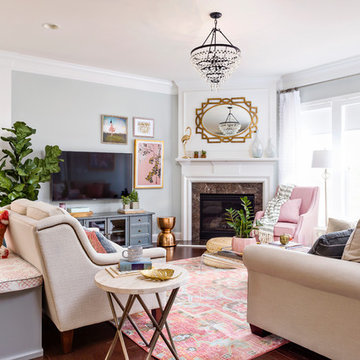
Cati Teague Photography
Inspiration pour un grand salon traditionnel ouvert avec un mur gris, parquet foncé, une cheminée d'angle, un manteau de cheminée en pierre, un téléviseur fixé au mur, un sol marron et éclairage.
Inspiration pour un grand salon traditionnel ouvert avec un mur gris, parquet foncé, une cheminée d'angle, un manteau de cheminée en pierre, un téléviseur fixé au mur, un sol marron et éclairage.

Our Carmel design-build studio was tasked with organizing our client’s basement and main floor to improve functionality and create spaces for entertaining.
In the basement, the goal was to include a simple dry bar, theater area, mingling or lounge area, playroom, and gym space with the vibe of a swanky lounge with a moody color scheme. In the large theater area, a U-shaped sectional with a sofa table and bar stools with a deep blue, gold, white, and wood theme create a sophisticated appeal. The addition of a perpendicular wall for the new bar created a nook for a long banquette. With a couple of elegant cocktail tables and chairs, it demarcates the lounge area. Sliding metal doors, chunky picture ledges, architectural accent walls, and artsy wall sconces add a pop of fun.
On the main floor, a unique feature fireplace creates architectural interest. The traditional painted surround was removed, and dark large format tile was added to the entire chase, as well as rustic iron brackets and wood mantel. The moldings behind the TV console create a dramatic dimensional feature, and a built-in bench along the back window adds extra seating and offers storage space to tuck away the toys. In the office, a beautiful feature wall was installed to balance the built-ins on the other side. The powder room also received a fun facelift, giving it character and glitz.
---
Project completed by Wendy Langston's Everything Home interior design firm, which serves Carmel, Zionsville, Fishers, Westfield, Noblesville, and Indianapolis.
For more about Everything Home, see here: https://everythinghomedesigns.com/
To learn more about this project, see here:
https://everythinghomedesigns.com/portfolio/carmel-indiana-posh-home-remodel
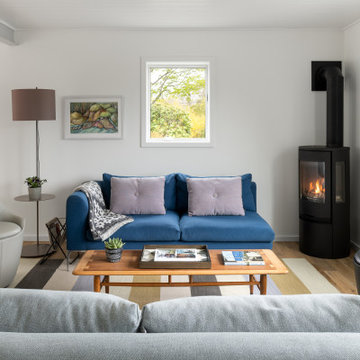
1st-floor living room with fireplace.
Aménagement d'un salon scandinave avec une cheminée d'angle, un mur blanc, un sol en bois brun et un sol marron.
Aménagement d'un salon scandinave avec une cheminée d'angle, un mur blanc, un sol en bois brun et un sol marron.
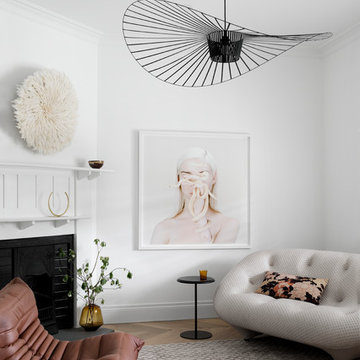
Formal Living Room
Photo Credit: Martina Gemmola
Styling: Bask Interiors and Bea + Co
Exemple d'un salon tendance de taille moyenne et fermé avec une salle de réception, un mur blanc, un sol en bois brun, un manteau de cheminée en carrelage, aucun téléviseur, un sol marron et une cheminée d'angle.
Exemple d'un salon tendance de taille moyenne et fermé avec une salle de réception, un mur blanc, un sol en bois brun, un manteau de cheminée en carrelage, aucun téléviseur, un sol marron et une cheminée d'angle.
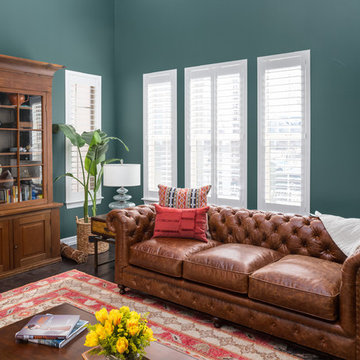
Inspiration pour un grand salon vintage ouvert avec une salle de réception, un mur vert, parquet foncé, une cheminée d'angle, un manteau de cheminée en plâtre, aucun téléviseur et un sol marron.
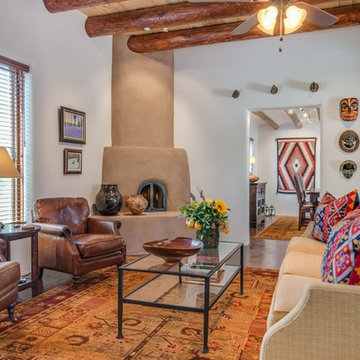
Marshall Elias
Idée de décoration pour un salon sud-ouest américain de taille moyenne et fermé avec une salle de réception, un mur blanc, sol en béton ciré, une cheminée d'angle, un manteau de cheminée en plâtre, aucun téléviseur, un sol marron et éclairage.
Idée de décoration pour un salon sud-ouest américain de taille moyenne et fermé avec une salle de réception, un mur blanc, sol en béton ciré, une cheminée d'angle, un manteau de cheminée en plâtre, aucun téléviseur, un sol marron et éclairage.

Гостиная кантри. Вид на кухню. Диван из натуральной кожи, Home Concept, столик, Ralph Lauren Home, синий буфет, букет.
Exemple d'un salon nature en bois de taille moyenne et ouvert avec une salle de réception, un mur beige, un sol en bois brun, une cheminée d'angle, un manteau de cheminée en pierre, un téléviseur fixé au mur, un sol marron et poutres apparentes.
Exemple d'un salon nature en bois de taille moyenne et ouvert avec une salle de réception, un mur beige, un sol en bois brun, une cheminée d'angle, un manteau de cheminée en pierre, un téléviseur fixé au mur, un sol marron et poutres apparentes.
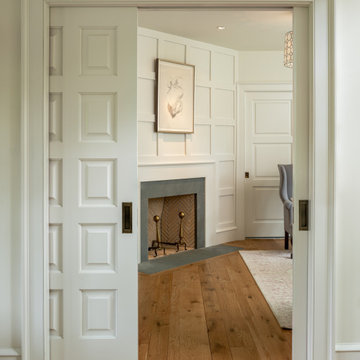
Angle Eye Photography
Cette photo montre un salon chic de taille moyenne et fermé avec une salle de réception, un mur blanc, un sol en bois brun, une cheminée d'angle, un manteau de cheminée en bois, aucun téléviseur et un sol marron.
Cette photo montre un salon chic de taille moyenne et fermé avec une salle de réception, un mur blanc, un sol en bois brun, une cheminée d'angle, un manteau de cheminée en bois, aucun téléviseur et un sol marron.
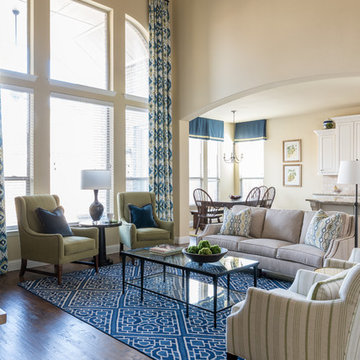
Gorgeous home in Prosper designed by Nicole Arnold Interiors. Color-rich family room, sophisticated dining, golf-enthusiast's study, tranquil master bedroom and bath were all a part of this beautiful update. An inviting guest bedroom and striking powder bath added to the scope of this project.
Idées déco de salons avec une cheminée d'angle et un sol marron
5