Idées déco de salons avec une cheminée double-face et une cheminée
Trier par:Populaires du jour
21 - 40 sur 12 460 photos

Exemple d'un très grand salon mansardé ou avec mezzanine moderne avec une salle de réception, un mur blanc, un sol en linoléum, une cheminée double-face, un manteau de cheminée en béton, aucun téléviseur et un sol gris.

Inspiration pour un salon minimaliste de taille moyenne et ouvert avec un manteau de cheminée en carrelage, une salle de réception, un mur beige, un sol en bois brun, une cheminée double-face et un sol marron.
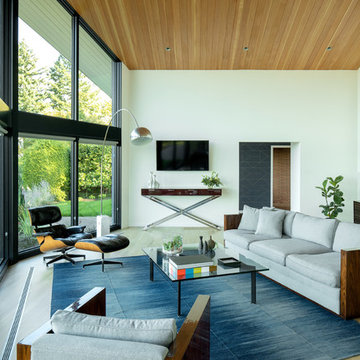
Living room looking toward entry.
Photo: Jeremy Bittermann
Réalisation d'un salon vintage de taille moyenne et ouvert avec un mur blanc, parquet clair, un téléviseur fixé au mur, un sol marron et une cheminée double-face.
Réalisation d'un salon vintage de taille moyenne et ouvert avec un mur blanc, parquet clair, un téléviseur fixé au mur, un sol marron et une cheminée double-face.
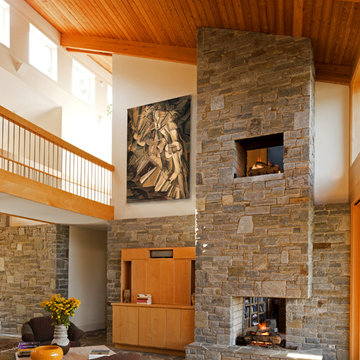
Réalisation d'un salon bohème ouvert avec un sol en bois brun, une cheminée double-face et un manteau de cheminée en pierre.

The Lucius 140 Room Divider by Element4. This large peninsula-style fireplace brings architectural intrigue to a modern prefab home designed by Method Homes.
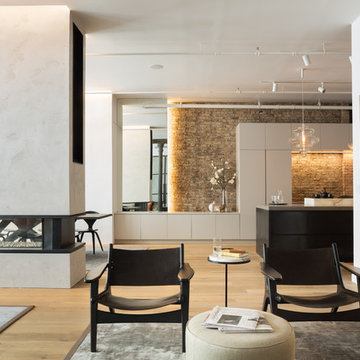
Paul Craig
Cette image montre un grand salon urbain ouvert avec une salle de réception, un mur blanc, parquet clair, une cheminée double-face, un manteau de cheminée en plâtre et un téléviseur fixé au mur.
Cette image montre un grand salon urbain ouvert avec une salle de réception, un mur blanc, parquet clair, une cheminée double-face, un manteau de cheminée en plâtre et un téléviseur fixé au mur.

Photos by Darby Kate Photography
Idée de décoration pour un salon champêtre de taille moyenne et ouvert avec un mur blanc, moquette, une cheminée double-face, un manteau de cheminée en bois et un téléviseur encastré.
Idée de décoration pour un salon champêtre de taille moyenne et ouvert avec un mur blanc, moquette, une cheminée double-face, un manteau de cheminée en bois et un téléviseur encastré.
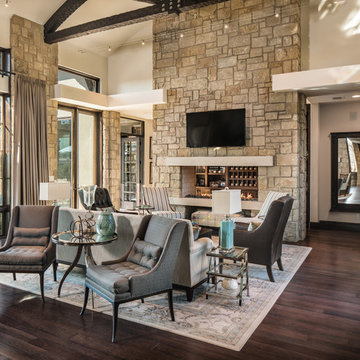
Matthew Niemann Photography
Aménagement d'un salon classique de taille moyenne et ouvert avec un mur beige, parquet foncé, une cheminée double-face, un manteau de cheminée en pierre, un téléviseur fixé au mur, une salle de réception et un mur en pierre.
Aménagement d'un salon classique de taille moyenne et ouvert avec un mur beige, parquet foncé, une cheminée double-face, un manteau de cheminée en pierre, un téléviseur fixé au mur, une salle de réception et un mur en pierre.

The two-story, stacked marble, open fireplace is the focal point of the formal living room. A geometric-design paneled ceiling can be illuminated in the evening.
Heidi Zeiger

A new residence located on a sloping site, the home is designed to take full advantage of its mountain surroundings. The arrangement of building volumes allows the grade and water to flow around the project. The primary living spaces are located on the upper level, providing access to the light, air and views of the landscape. The design embraces the materials, methods and forms of traditional northeastern rural building, but with a definitive clean, modern twist.
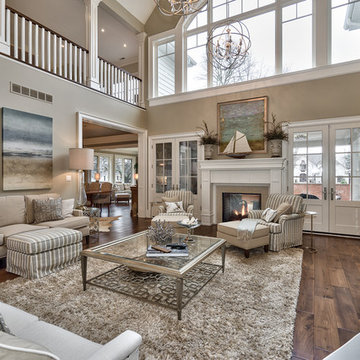
virtualviewing.ca
Inspiration pour un grand salon traditionnel ouvert avec un mur beige, parquet foncé, une cheminée double-face, un manteau de cheminée en carrelage et un téléviseur encastré.
Inspiration pour un grand salon traditionnel ouvert avec un mur beige, parquet foncé, une cheminée double-face, un manteau de cheminée en carrelage et un téléviseur encastré.

Au centre du vaste salon une juxtaposition de 4 tables basses en bois surmontées d'un plateau en terre cuite prolonge le plan vertical de la cheminée.
Crédit photo Valérie Chomarat, chalet Combloux
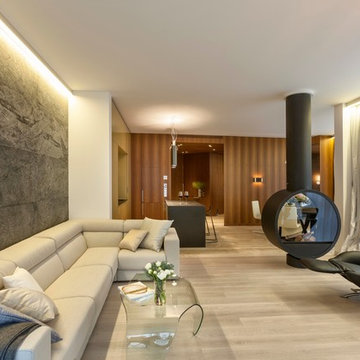
Авторы проекта: Наталья Романенко, Мария Махонина, Александра Казаковцева. Фото: Юрий Молодковец.
Cette photo montre un salon tendance avec une salle de réception, parquet clair, une cheminée double-face et un manteau de cheminée en métal.
Cette photo montre un salon tendance avec une salle de réception, parquet clair, une cheminée double-face et un manteau de cheminée en métal.

Exemple d'un très grand salon tendance ouvert avec un mur beige, sol en béton ciré, une cheminée double-face, un manteau de cheminée en pierre, un téléviseur indépendant et un mur en pierre.

Exemple d'un salon chic fermé avec une salle de réception, un mur gris, une cheminée double-face, un manteau de cheminée en plâtre et un sol noir.
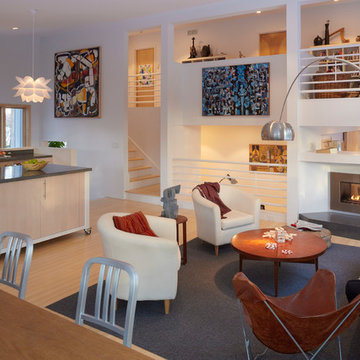
design:
W. Timothy Hess AIA, Design Principal
Justin Mello, Nathan Sawyer
all for DSA Architects
photographs: Charles Mayer photography and Tim Hess
photo-styling: Natalie Leighton
stone sculpture: Todd Fulshaw
paintings: Charles Mayer and Todd Fulshaw
Guest quarters for a big house on the Concord River, this project enlarges former studio space over a four-bay garage into a new four-bedroom ‘outpost’.
design challenges:
Convert Studio Apartment to 4-Bedroom Home without enlarging footprint of building. Keep costs minimal.
On the ground floor, both pre-existing eight- and twelve-foot tall halves of the former scheme remain in-place, as do the structural bones of two faceted ‘beaks’. The complex former roof was removed for its limited use of available floor area.
A single long shed now unifies the high East side of the house and its small private individual spaces with the wide-open shared space of the lower West Side. Aligned with the stair-tower extruded from a former beak, a childrens’ loft-library and two-sided fireplace conduct the East-West interface.
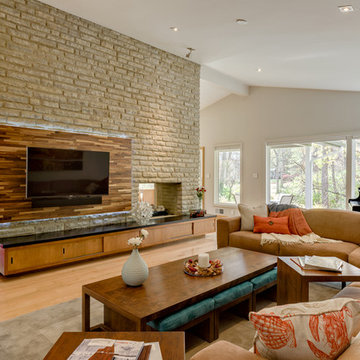
Réalisation d'un grand salon minimaliste ouvert avec une salle de réception, un mur gris, parquet clair, une cheminée double-face, un manteau de cheminée en pierre et un téléviseur fixé au mur.
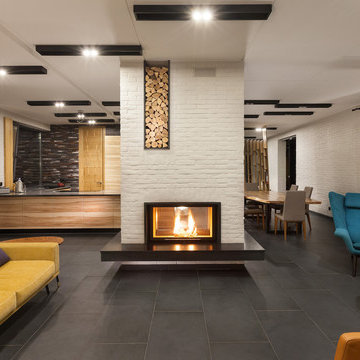
Анатолий Шостак
Inspiration pour un salon nordique ouvert avec une salle de réception, un mur blanc, une cheminée double-face et un manteau de cheminée en brique.
Inspiration pour un salon nordique ouvert avec une salle de réception, un mur blanc, une cheminée double-face et un manteau de cheminée en brique.
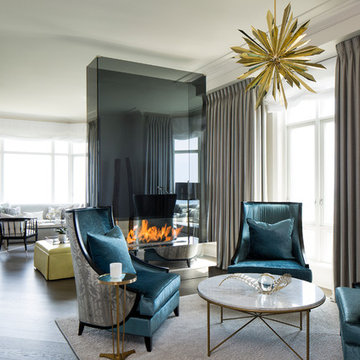
JACOB HAND PHOTOGRAPHY
Idée de décoration pour un grand salon tradition ouvert avec une salle de réception, une cheminée double-face, aucun téléviseur et un mur blanc.
Idée de décoration pour un grand salon tradition ouvert avec une salle de réception, une cheminée double-face, aucun téléviseur et un mur blanc.
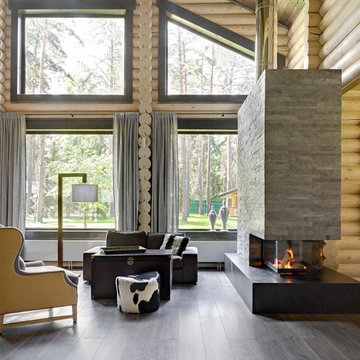
Idée de décoration pour un grand salon chalet ouvert avec parquet foncé, une cheminée double-face, un manteau de cheminée en pierre et un mur beige.
Idées déco de salons avec une cheminée double-face et une cheminée
2