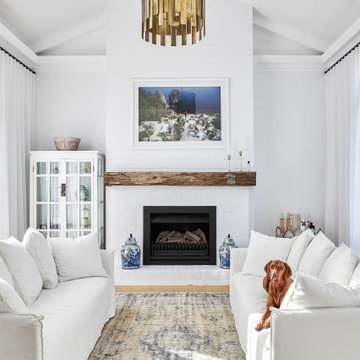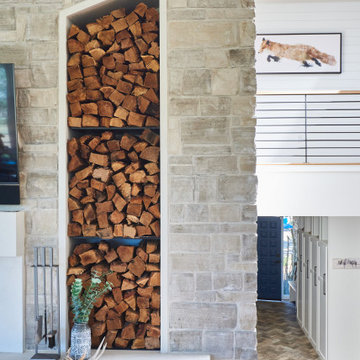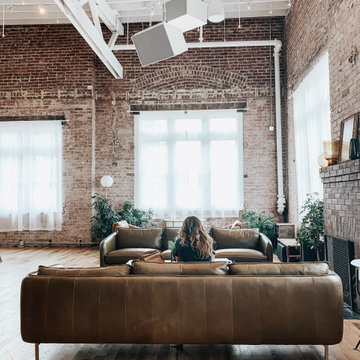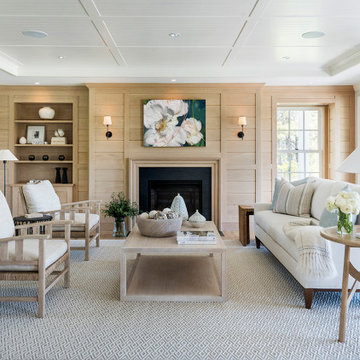Idées déco de salons avec une cheminée standard et un plafond en lambris de bois
Trier par :
Budget
Trier par:Populaires du jour
1 - 20 sur 468 photos
1 sur 3

The homeowners wanted to open up their living and kitchen area to create a more open plan. We relocated doors and tore open a wall to make that happen. New cabinetry and floors where installed and the ceiling and fireplace where painted. This home now functions the way it should for this young family!

Every inch of this home has been designed with purpose and is nothing short of spectacular. Drawing from farmhouse roots and putting a modern spin has created a home that is a true masterpiece. The small details of colour contrasts, textures, tones and fittings throughout the home all come together to create one big impact, and we just love it!
Intrim supplied Intrim SK49 curved architraves in 90×18, Intrim SK49 skirting boards in 135x18mm, Intrim SK49 architraves in 90x18mm, Intrim LB02 Lining board 135x12mm, Intrim IN04 Inlay mould, Intrim IN25 Inlay mould, Intrim custom Cornice Mould and Intrim custom Chair Rail.
Design: Amy Bullock @Clinton_manor | Building Designer: @smekdesign| Carpentry:@Coastalcreativecarpentry | Builder: @bmgroupau | Photographer: @andymacphersonstudio

Cette photo montre un grand salon rétro ouvert avec un mur blanc, une cheminée standard, un manteau de cheminée en carrelage, un téléviseur indépendant, un sol gris et un plafond en lambris de bois.

Cette image montre un grand salon traditionnel avec une salle de réception, un mur blanc, une cheminée standard, un manteau de cheminée en plâtre, aucun téléviseur, un sol marron et un plafond en lambris de bois.

Cette photo montre un salon chic ouvert avec un mur blanc, un sol en bois brun, une cheminée standard, un manteau de cheminée en pierre, un téléviseur fixé au mur, un sol marron, poutres apparentes, un plafond en lambris de bois et du lambris de bois.

Inspiration pour un salon traditionnel avec un mur blanc, parquet clair, une cheminée standard, un manteau de cheminée en carrelage, un sol beige, un plafond en lambris de bois et boiseries.

Inspiration pour un salon ethnique avec moquette, une cheminée standard, un manteau de cheminée en pierre et un plafond en lambris de bois.

Idée de décoration pour un très grand salon champêtre ouvert avec un mur blanc, un sol en bois brun, une cheminée standard, un manteau de cheminée en pierre de parement, un sol marron, un plafond en lambris de bois, du lambris de bois et un téléviseur indépendant.

Builder: Michels Homes
Architecture: Alexander Design Group
Photography: Scott Amundson Photography
Réalisation d'un salon champêtre de taille moyenne et ouvert avec une salle de réception, un mur beige, un sol en bois brun, une cheminée standard, un manteau de cheminée en lambris de bois, un téléviseur encastré, un sol marron et un plafond en lambris de bois.
Réalisation d'un salon champêtre de taille moyenne et ouvert avec une salle de réception, un mur beige, un sol en bois brun, une cheminée standard, un manteau de cheminée en lambris de bois, un téléviseur encastré, un sol marron et un plafond en lambris de bois.

Cette image montre un salon rustique de taille moyenne et ouvert avec un mur gris, parquet clair, une cheminée standard, un manteau de cheminée en pierre, un téléviseur fixé au mur, un sol marron et un plafond en lambris de bois.

Wir zeigen Ihnen wie Sie mit dem richtigen Fußboden und den passenden Wohnaccessoires den angesagten Loft-Style in Ihr Zuhause transportieren. Ihnen gefällt einer unserer Fußböden, Sie möchten kostenlos Muster nach Hause bestellen oder einfach nur beraten werden? Dann zögern Sie nicht uns zu kontaktieren, wir sind für Sie da!

This modern living room combines both formal and casual elements to create a fresh and timeless feeling.
Aménagement d'un grand salon classique ouvert avec un mur blanc, un sol en bois brun, une cheminée standard, un manteau de cheminée en pierre, un téléviseur fixé au mur, un sol marron et un plafond en lambris de bois.
Aménagement d'un grand salon classique ouvert avec un mur blanc, un sol en bois brun, une cheminée standard, un manteau de cheminée en pierre, un téléviseur fixé au mur, un sol marron et un plafond en lambris de bois.

A custom entertainment unit was designed to be a focal point in the Living Room. A centrally placed gas fireplace visually anchors the room, with an generous offering of storage cupboards & shelves above. The large-panel cupboard doors slide across the open shelving to reveal a hidden TV alcove.
Photo by Dave Kulesza.

Exemple d'un salon chic de taille moyenne et ouvert avec un mur blanc, parquet clair, une cheminée standard, un manteau de cheminée en carrelage, un sol beige, une salle de réception, aucun téléviseur et un plafond en lambris de bois.

A contemporary holiday home located on Victoria's Mornington Peninsula featuring rammed earth walls, timber lined ceilings and flagstone floors. This home incorporates strong, natural elements and the joinery throughout features custom, stained oak timber cabinetry and natural limestone benchtops. With a nod to the mid century modern era and a balance of natural, warm elements this home displays a uniquely Australian design style. This home is a cocoon like sanctuary for rejuvenation and relaxation with all the modern conveniences one could wish for thoughtfully integrated.

Cette image montre un salon traditionnel ouvert avec une salle de réception, un mur beige, un sol en bois brun, une cheminée standard, un manteau de cheminée en pierre, aucun téléviseur, un sol marron, poutres apparentes, un plafond en lambris de bois et un plafond voûté.

Idée de décoration pour un salon bohème avec un mur blanc, tomettes au sol, une cheminée standard, un manteau de cheminée en brique, un sol rouge, poutres apparentes, un plafond en lambris de bois, un plafond voûté et du lambris de bois.

Cette image montre un salon traditionnel avec un mur beige, parquet clair, une cheminée standard, un téléviseur fixé au mur, un sol beige, poutres apparentes, un plafond en lambris de bois et un plafond voûté.

Nicely renovated bungalow in Arlington Va The space is small but mighty!
Cette photo montre un petit salon chic fermé avec un mur gris, parquet foncé, une cheminée standard, un manteau de cheminée en carrelage, un sol marron, un plafond en lambris de bois et du lambris.
Cette photo montre un petit salon chic fermé avec un mur gris, parquet foncé, une cheminée standard, un manteau de cheminée en carrelage, un sol marron, un plafond en lambris de bois et du lambris.

Cette image montre un salon marin en bois avec un mur gris, parquet clair, une cheminée standard, un sol beige et un plafond en lambris de bois.
Idées déco de salons avec une cheminée standard et un plafond en lambris de bois
1