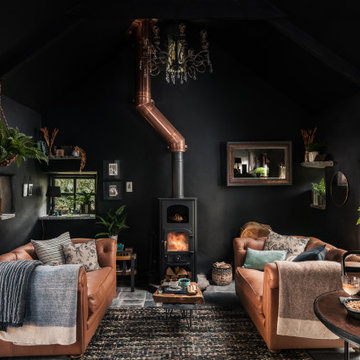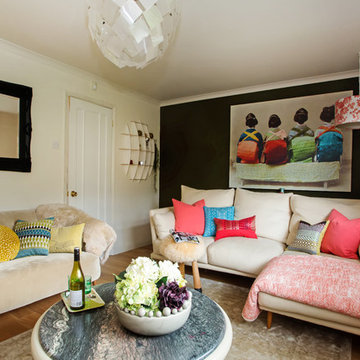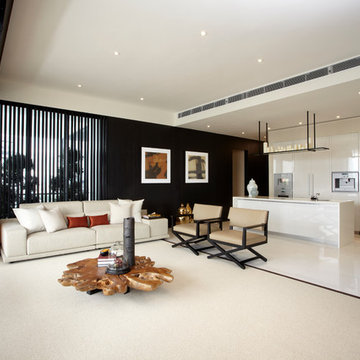Idées déco de salons beiges avec un mur noir
Trier par:Populaires du jour
21 - 40 sur 137 photos

Idées déco pour un petit salon contemporain avec une salle de réception, un mur noir, parquet foncé, une cheminée standard, un manteau de cheminée en carrelage, aucun téléviseur et un sol marron.
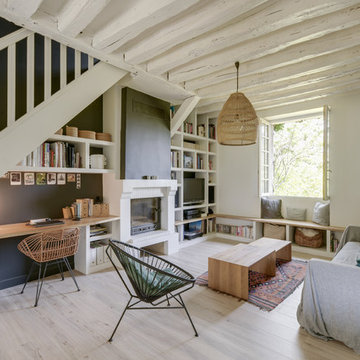
Frédéric Bali
Idées déco pour un salon méditerranéen de taille moyenne et ouvert avec une bibliothèque ou un coin lecture, un mur noir, sol en stratifié, une cheminée standard, un manteau de cheminée en brique, un téléviseur indépendant et un sol beige.
Idées déco pour un salon méditerranéen de taille moyenne et ouvert avec une bibliothèque ou un coin lecture, un mur noir, sol en stratifié, une cheminée standard, un manteau de cheminée en brique, un téléviseur indépendant et un sol beige.
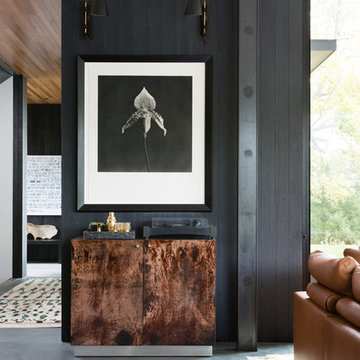
Suzanna Scott
Réalisation d'un salon design avec un mur noir, sol en béton ciré et un sol gris.
Réalisation d'un salon design avec un mur noir, sol en béton ciré et un sol gris.
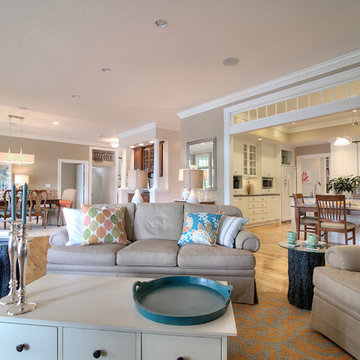
great room
Idée de décoration pour un très grand salon craftsman ouvert avec un mur noir, un sol en bois brun, une cheminée d'angle, un manteau de cheminée en pierre et un téléviseur fixé au mur.
Idée de décoration pour un très grand salon craftsman ouvert avec un mur noir, un sol en bois brun, une cheminée d'angle, un manteau de cheminée en pierre et un téléviseur fixé au mur.
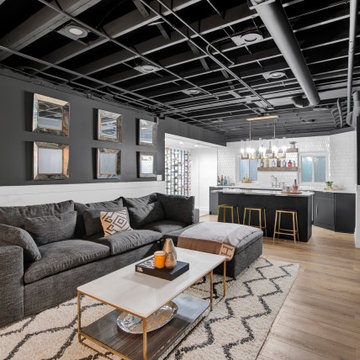
In this Basement, we created a place to relax, entertain, and ultimately create memories in this glam, elegant, with a rustic twist vibe space. The Cambria Luxury Series countertop makes a statement and sets the tone. A white background intersected with bold, translucent black and charcoal veins with muted light gray spatter and cross veins dispersed throughout. We created three intimate areas to entertain without feeling separated as a whole.

Katharine Hauschka
Idée de décoration pour un salon gris et noir urbain ouvert avec un mur noir, une salle de réception et éclairage.
Idée de décoration pour un salon gris et noir urbain ouvert avec un mur noir, une salle de réception et éclairage.
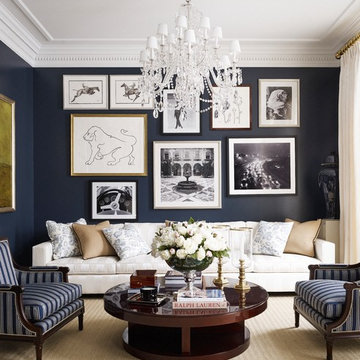
Exemple d'un salon chic avec une salle de réception, un mur noir, aucune cheminée, moquette et un sol beige.
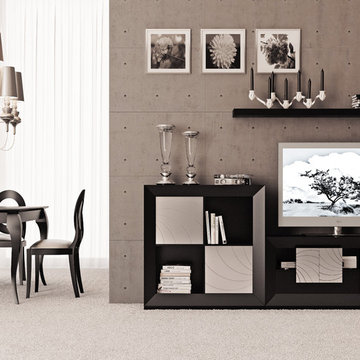
Entertainment center composition 8.
Total Dimension: 119" x 75" x 16". Price includes: small cabinet with plinth + TV table with plinth + Tall cabinet with plinth + shelf = $5,872.50
small cabinet with plinth, w/2 doors and 2 holes 40" x 42" x 16":
TV Table with plinth, 1 door and 1 drawers 53" x 25" x 16":
Tall cabinet with plinth, w/1 crystal doors and 2 drawers 25" x 76" x 16":
Shelf 59" x 2" x 8":
This product is available as a pre-order. Lead time: 8-10 weeks.
Made in MDF lacquered.
Items are also sold separately & prices are available upon request.
Designed and manufacturer in Spain.
For further information please contact us by email contact@macraldesign.com or by phone: 1-305-471-9041.
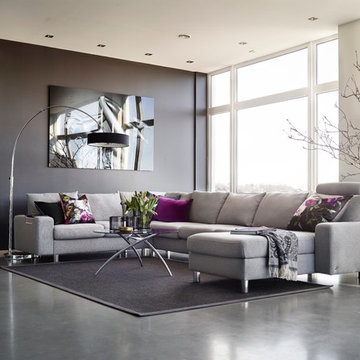
Exemple d'un salon tendance ouvert et de taille moyenne avec un mur noir, sol en béton ciré, aucune cheminée, aucun téléviseur et éclairage.

Paul Craig/pcraig.co.uk
Inspiration pour un salon design fermé avec une salle de réception, un mur noir, parquet peint, une cheminée standard et un sol blanc.
Inspiration pour un salon design fermé avec une salle de réception, un mur noir, parquet peint, une cheminée standard et un sol blanc.
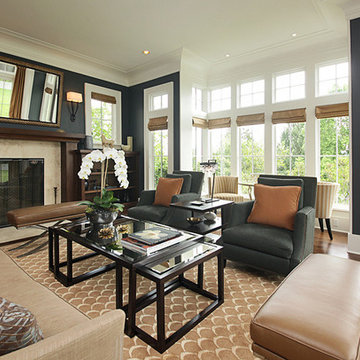
The living room is centered on a beautiful Rumford fireplace which is flanked by walnut bookcases and mantel and provides for a bay window with views into the landscape and distant views of Lake Washington.

Open Plan Living Space - the suspended fireplace is by J C Bordelet, and is a real feature in the living area. The glazed screen is bespoke, and was made on site. The exposed metal trusses give that industrial feel. The pendant lights are reclaimed and restored old factory lighting. The 4m run of bi - folding doors lead out onto the patio area. Douglas Fir flooring runs throughout.
Chris Kemp

Modern living room with striking furniture, black walls and floor, and garden access. Photo by Jonathan Little Photography.
Inspiration pour un grand salon gris et noir design fermé avec une salle de réception, un mur noir, parquet foncé, une cheminée standard, un manteau de cheminée en pierre, aucun téléviseur, un sol noir et éclairage.
Inspiration pour un grand salon gris et noir design fermé avec une salle de réception, un mur noir, parquet foncé, une cheminée standard, un manteau de cheminée en pierre, aucun téléviseur, un sol noir et éclairage.
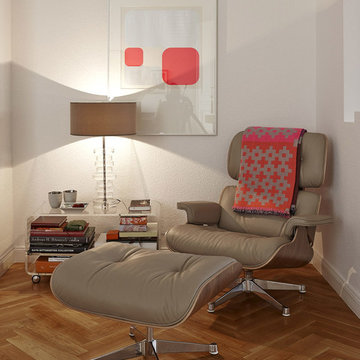
Inspiration pour un salon design de taille moyenne et ouvert avec une bibliothèque ou un coin lecture, un mur noir, parquet clair et un sol blanc.
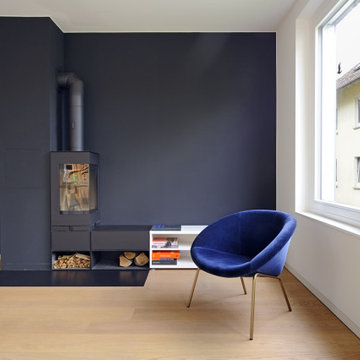
Kaminofen
Aménagement d'un très grand salon scandinave avec un mur noir, parquet clair et une cheminée d'angle.
Aménagement d'un très grand salon scandinave avec un mur noir, parquet clair et une cheminée d'angle.
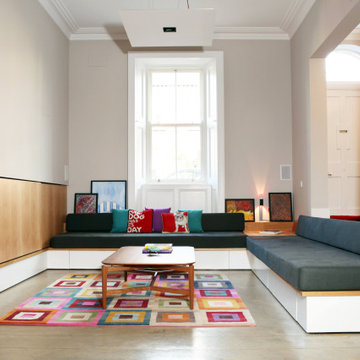
Réalisation d'un salon design avec une bibliothèque ou un coin lecture, un mur noir, sol en béton ciré, une cheminée standard, un manteau de cheminée en plâtre et un sol noir.
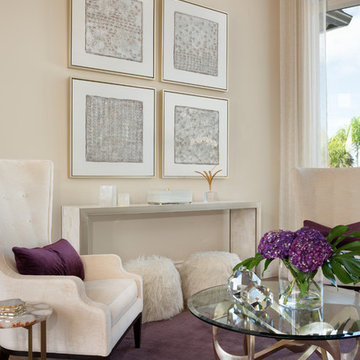
Aménagement d'un petit salon contemporain avec une salle de réception, un mur noir, parquet foncé, une cheminée standard, un manteau de cheminée en carrelage, aucun téléviseur et un sol marron.
Idées déco de salons beiges avec un mur noir
2
